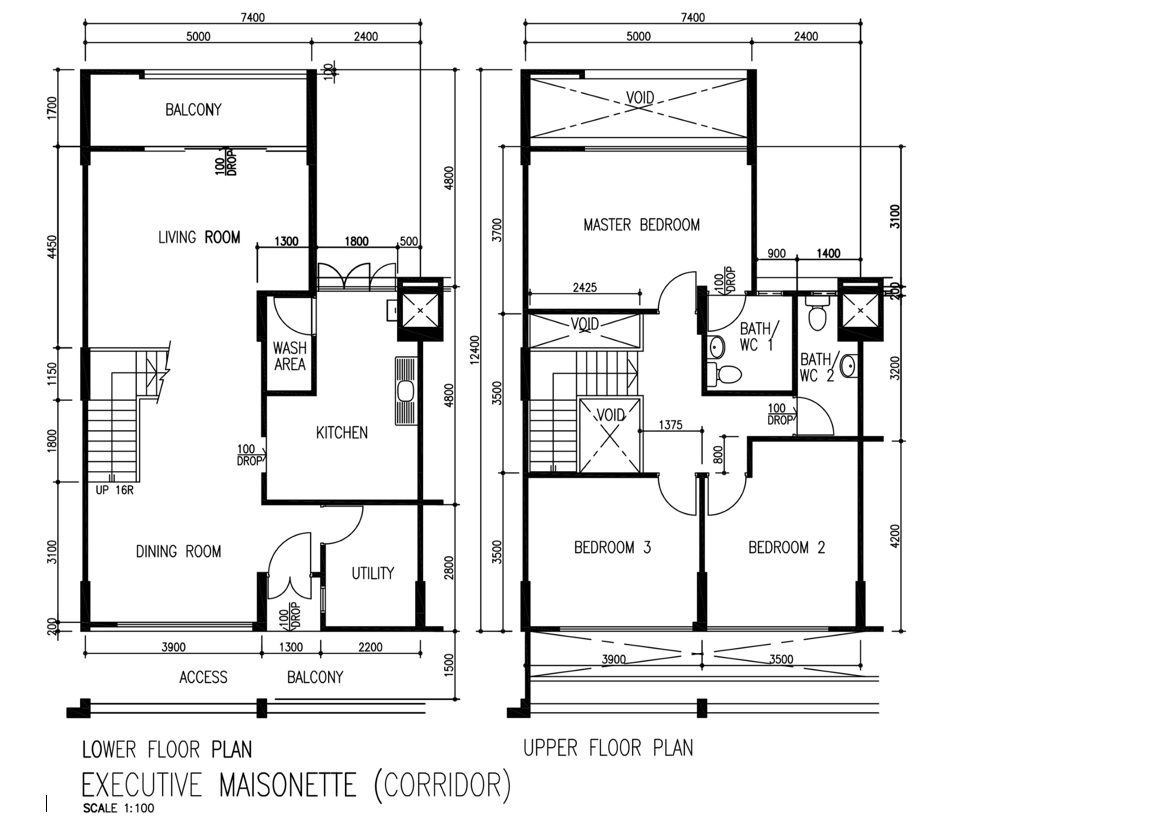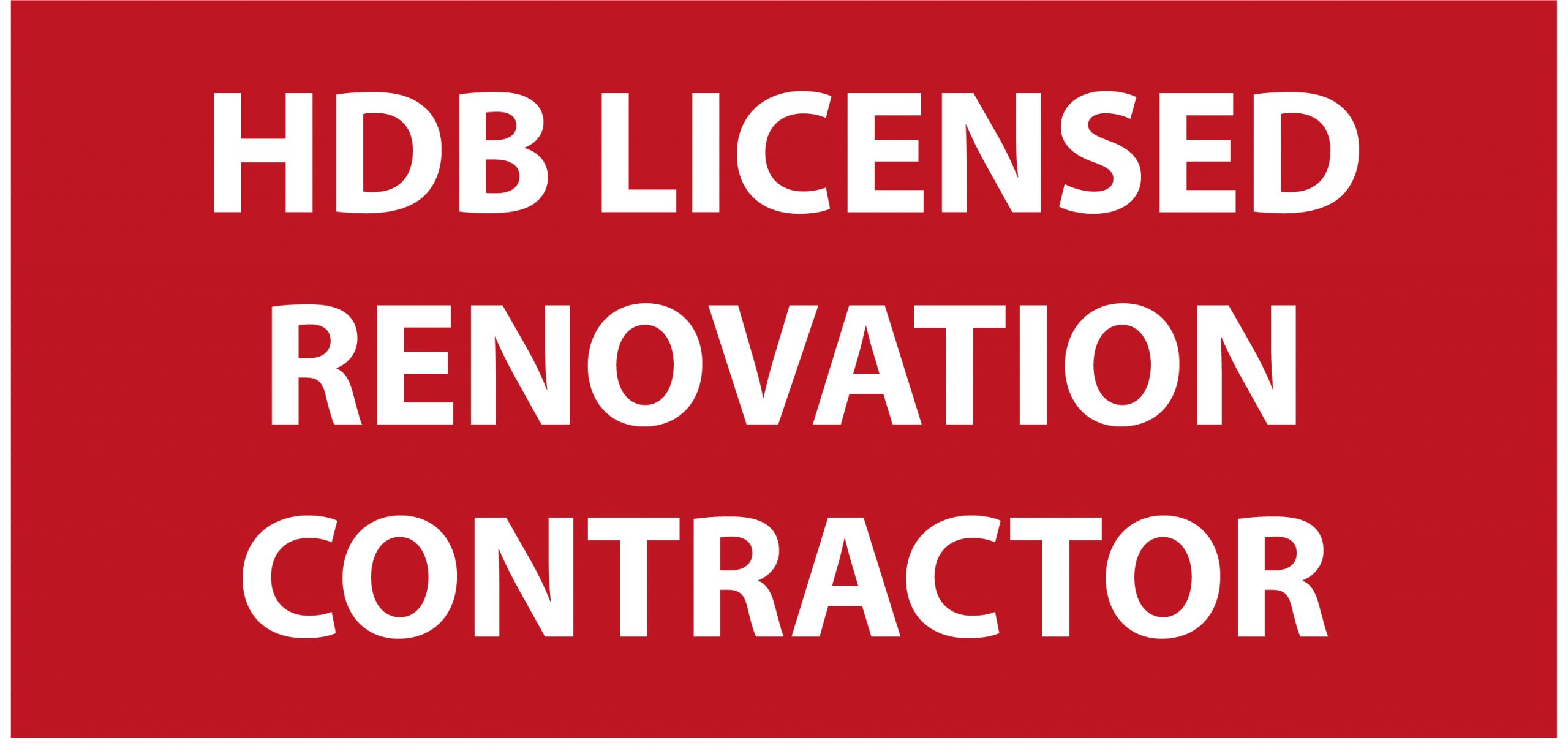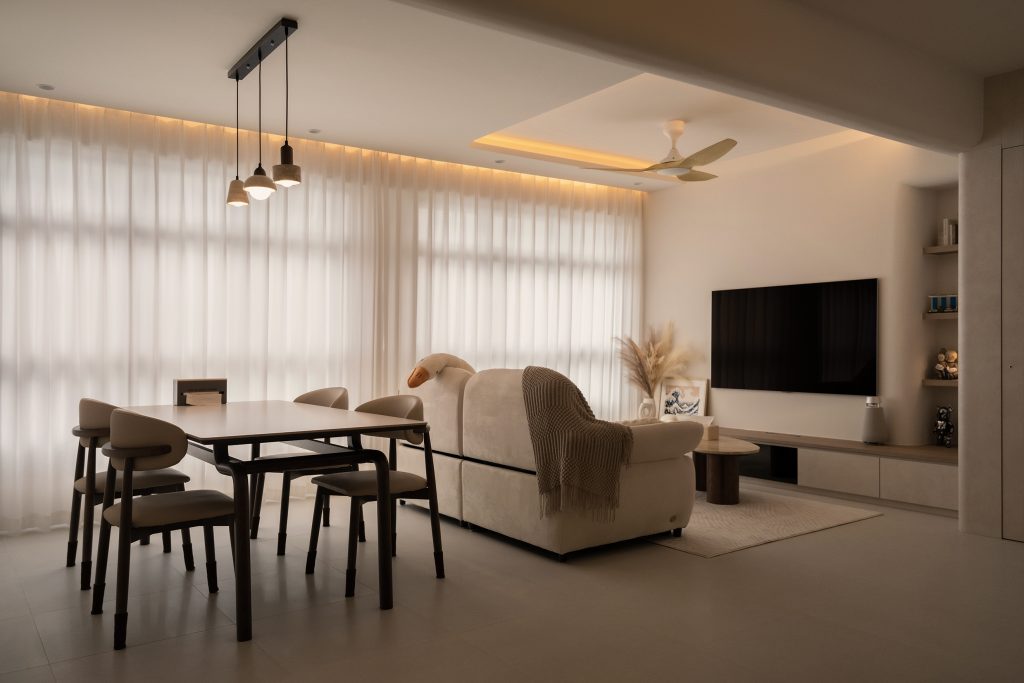Living in a 2-room HDB flat often brings a unique set of challenges. The limited floor space can feel restrictive, especially when homeowners are striving to create a functional, comfortable living environment. It’s a frustration that many Singaporeans face — the constant battle between creating a cozy home and the reality of limited square footage.
But here’s the solution: with careful planning and the right design strategies, even a compact space can become a haven of comfort and style.
At Sheinterior, we understand the complexities that come with designing small spaces. Our expertise lies in creating affordable, comprehensive renovation designs that cater to the unique demands of 2-room HDB flats, ensuring that every corner of your 2-room flexi flat is optimized for both function and style.
What is the Floor Size of a 2-Room HDB?
A typical 2-room HDB flat in Singapore ranges from around 36 to 48 square meters. This compact size presents specific challenges for homeowners, especially when trying to maximize the space for everyday living. Whether it’s an older layout or the newer 2-room flexi flats, space constraints remain a consistent issue. The floor plan design must not only accommodate your daily activities but also leave enough room to breathe, so to speak.
Understanding these space limitations, Sheinterior crafts customized solutions for your 2-room HDB flat, focusing on personalizing each corner of the home to reflect both your needs and style preferences.
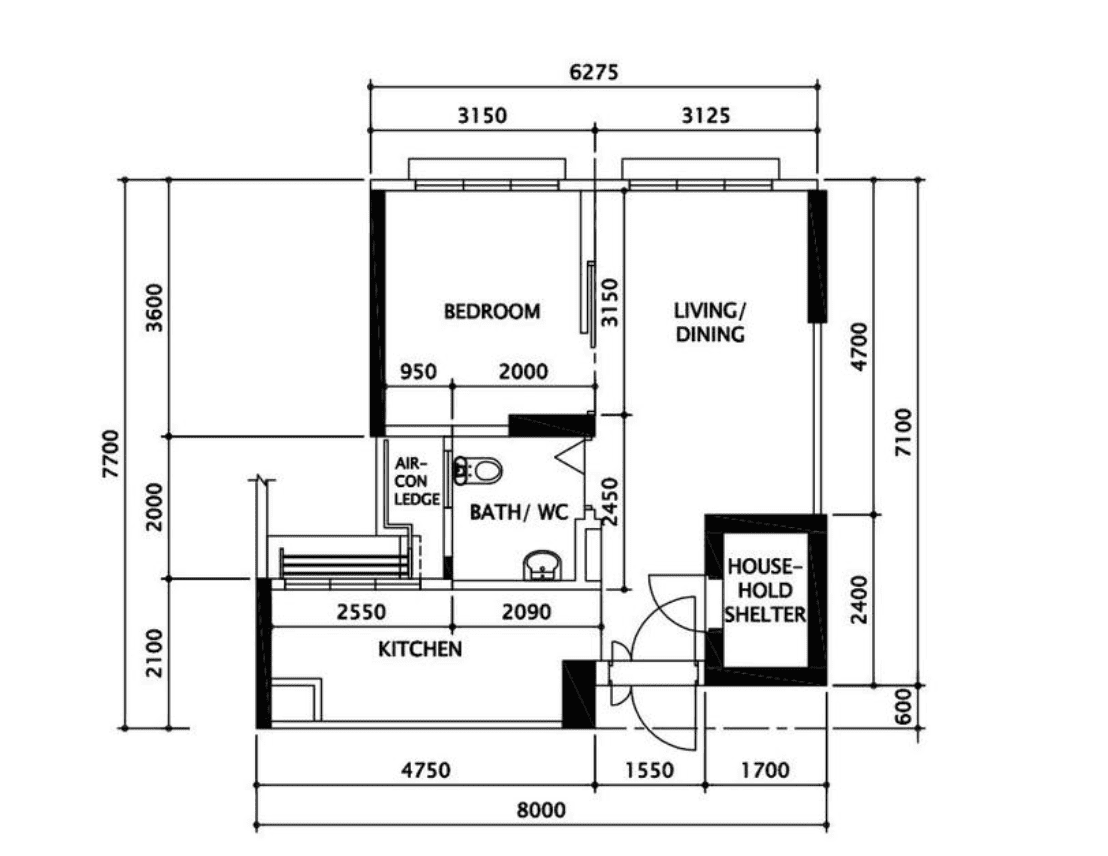
What is a 2-Room Flexi HDB?
The 2-room flexi HDB flat is a modern concept designed primarily for retirees or small families looking for affordable housing options. These flats come in varying lease periods and can be customized according to your specific requirements. The flexibility in their design makes them ideal for different households, but space remains a primary concern. Sheinterior recognizes this challenge and takes pride in offering solutions that prioritize space optimization. By focusing on strategic floor plan designs, we ensure that your 2-room flexi flat feels more spacious and functional, tailored to your personal needs while maintaining aesthetic appeal.
Smart Floor Plan Layouts
Efficient space utilization begins with a well-thought-out floor plan. For 2-room HDB flats, every square meter matters. Open-plan living, where the kitchen and living room blend seamlessly, is one way to make the most of the limited floor space. Multi-functional rooms, where your living room can double as a study or guest room, are another key design strategy.
Sheinterior’s personalized approach to floor plans allows for flexibility, ensuring that your home doesn’t just meet your needs but exceeds them. We work closely with you to design layouts that maximize your limited space without compromising on style or comfort.
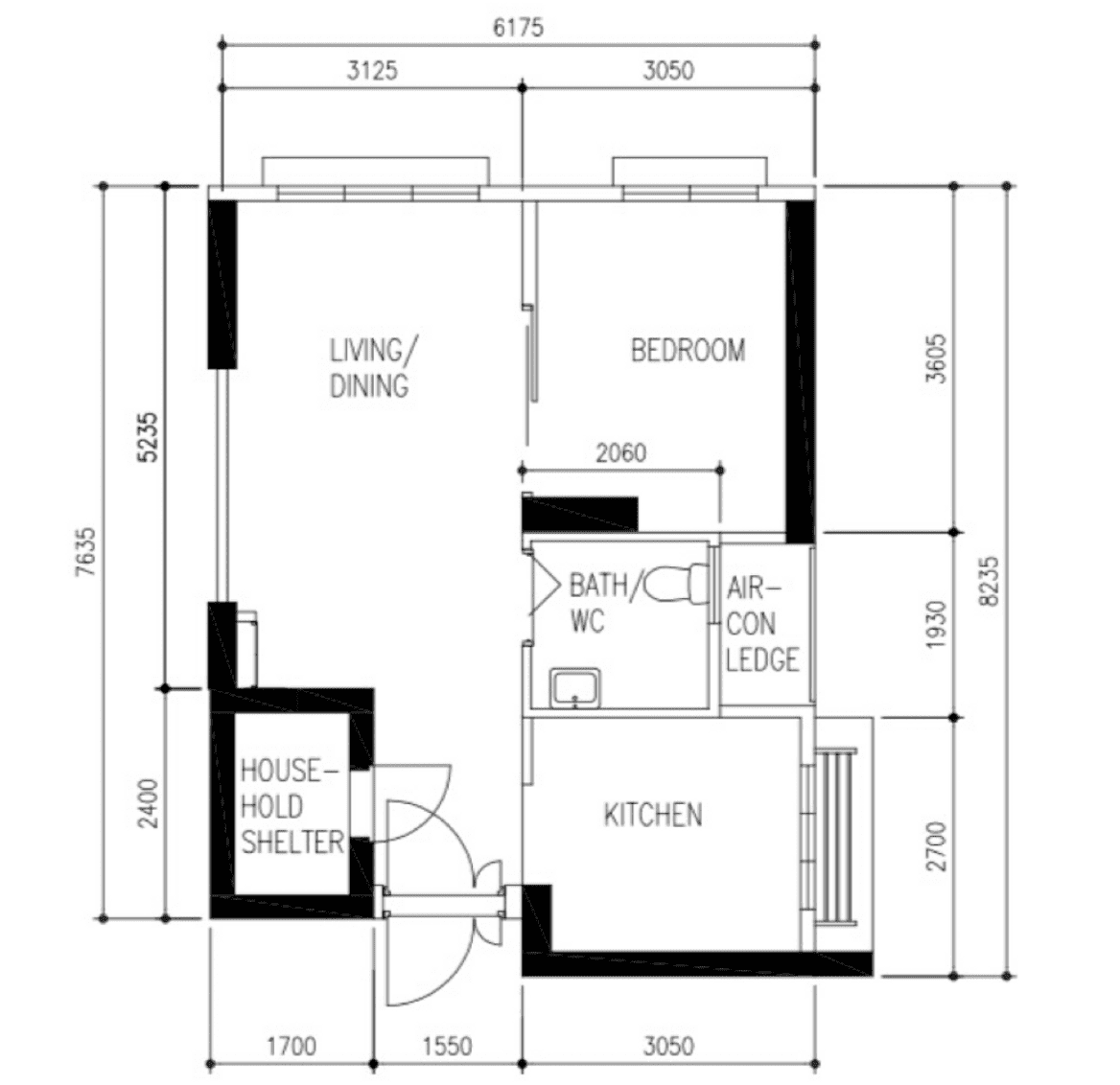
Space-Saving Ideas
When you’re working with a 2-room HDB flat, maximizing space becomes crucial for both comfort and functionality. With clever design strategies and thoughtful furniture choices, even the most compact spaces can feel open and airy. Here are some space-saving ideas that blend practicality with style, making your home a perfect reflection of your lifestyle:
Make the Most of Vertical Space
One of the most effective ways to save space in a smaller home is by utilizing vertical areas. Full-height cabinetry, overhead shelving, and wall-mounted storage solutions allow you to keep your floor clear while storing items efficiently. This not only adds a functional aspect but also creates a visually pleasing environment. Imagine a seamless row of shelves running along the top of your living room walls, displaying books, photos, and décor while leaving the floor free for other uses.
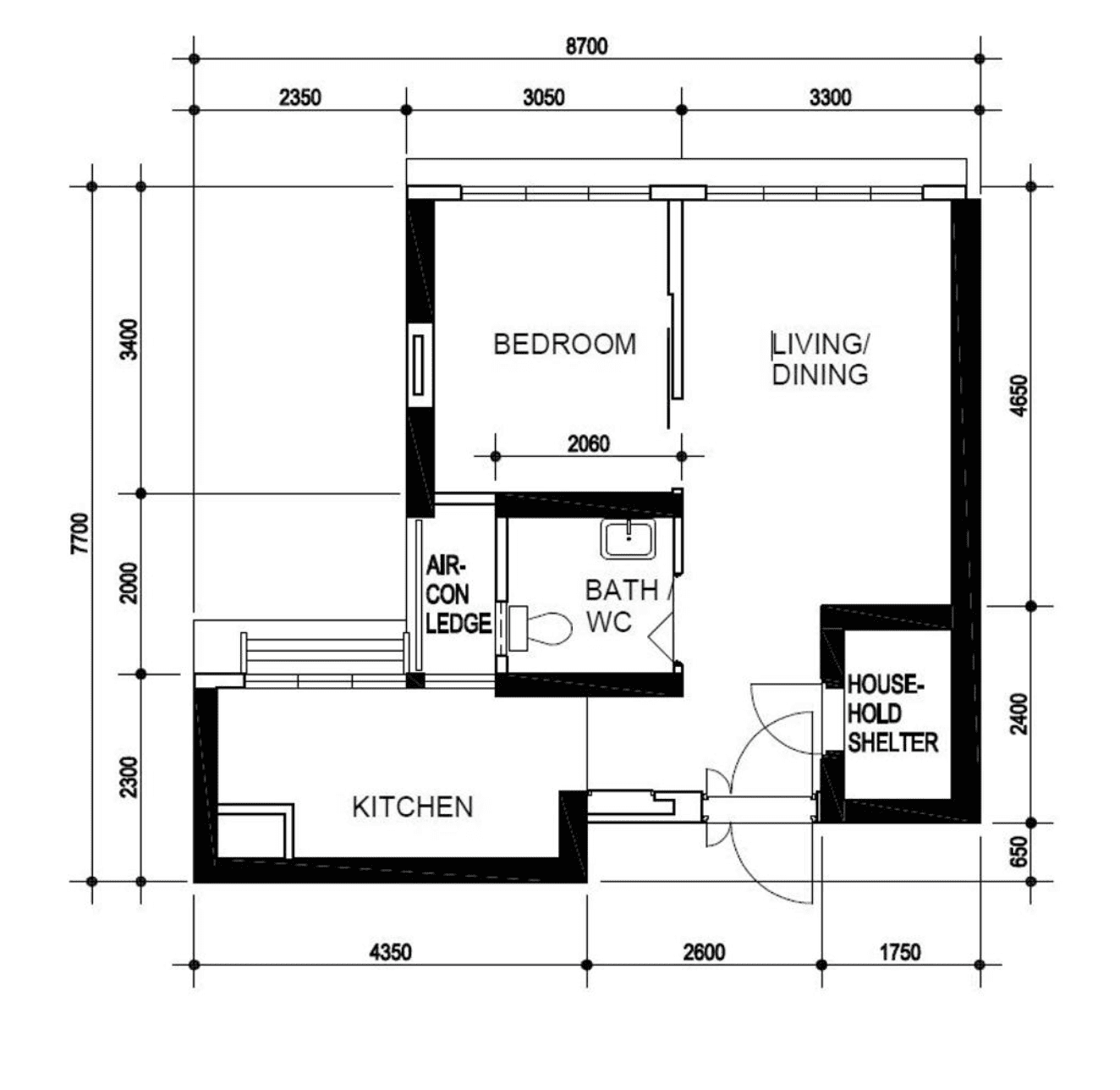
Integrated and Foldable Furniture
Furniture that serves multiple purposes can be a game-changer in a 2-room HDB flat. Pieces like Murphy beds, drop-leaf tables, and foldable dining sets provide flexibility without taking up unnecessary space. A Murphy bed, for instance, can be tucked away during the day, turning your bedroom into a workspace or a cozy lounge area. Drop-leaf tables are perfect for extending kitchen countertops or serving as dining tables when needed, then easily folded back to free up room when not in use.
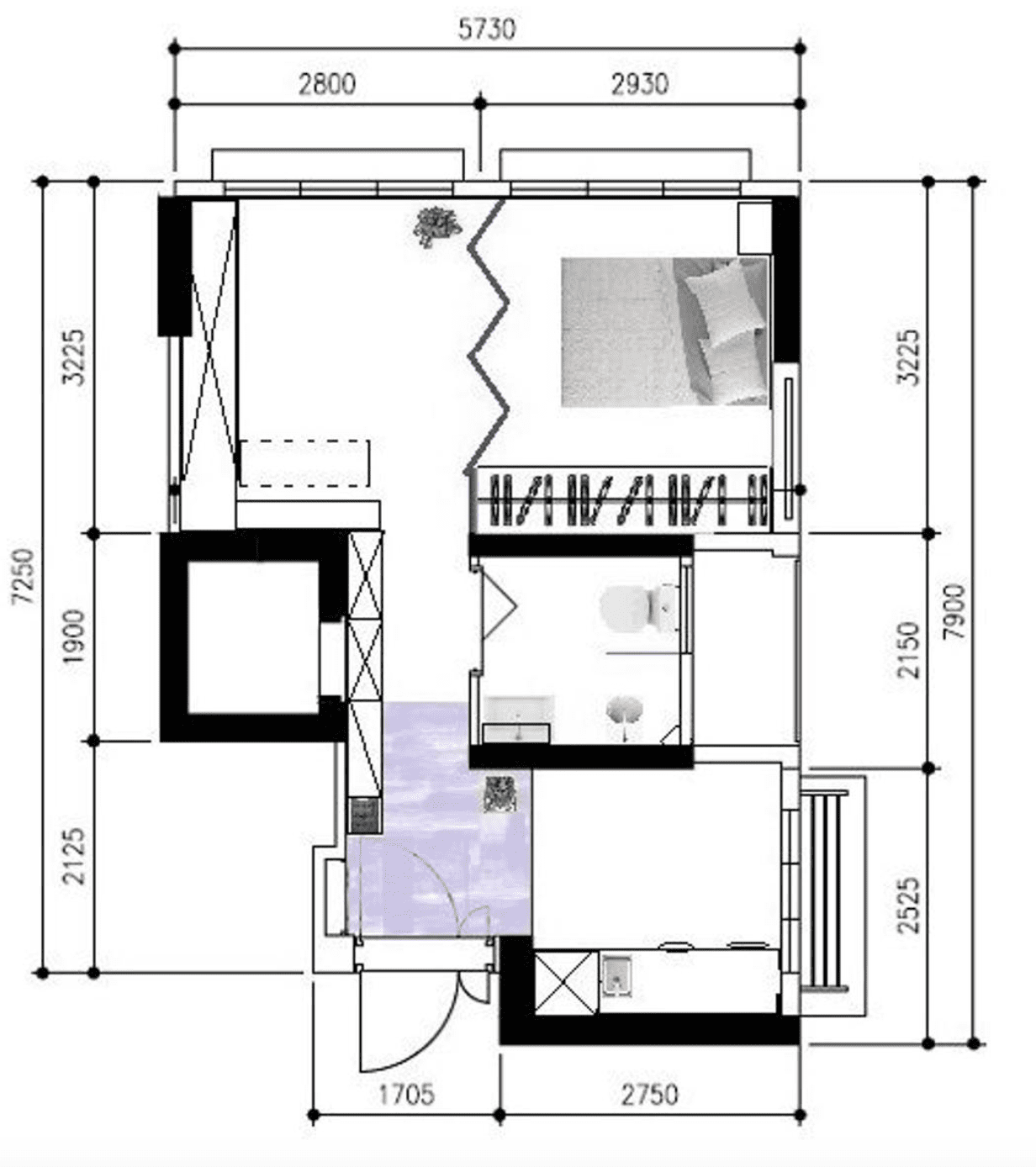
Sliding Doors Over Swing Doors
Sliding doors are another smart solution for tight spaces. By eliminating the need for clearance areas required by traditional swing doors, sliding doors give you more usable space. They can also enhance the overall aesthetic of your home with options like clear or frosted glass, allowing natural light to flow through and brighten the space.
Customisable Storage Solutions
Tailored storage solutions make every inch of your home count. From pull-out shelves in the kitchen to custom cabinets designed to fit into awkward corners, these designs keep your belongings organized while maintaining an uncluttered look. Incorporating Sheinterior’s expertise in creating affordable, high-quality custom furniture, you can have storage solutions that blend seamlessly with the overall design of your home.
Open Concept Living
Another excellent way to maximize space is by removing non-essential walls, creating an open-concept layout. By tearing down walls that divide the living room and kitchen, for instance, you open up the space, allowing for better flow and making the entire flat feel more expansive. This layout not only enhances the aesthetic appeal but also makes your home feel more breathable.
Hidden Storage and Multipurpose Furniture
Hidden storage is ideal for maintaining a minimalist look. Design feature walls with shelves tucked behind them, adding storage space without cluttering the room. Multipurpose furniture, such as sofas with built-in storage compartments, can also be a lifesaver. These pieces serve a dual function, keeping your home neat while offering comfort and style.
At Sheinterior, we believe that creating a spacious and functional home doesn’t have to compromise on aesthetics. Our space-saving ideas for 2-room HDB flats focus on optimizing every inch of your space while maintaining a stylish and welcoming environment. From foldable furniture to modular storage solutions, we ensure that your home reflects your personal style while offering the practicality you need for everyday living.
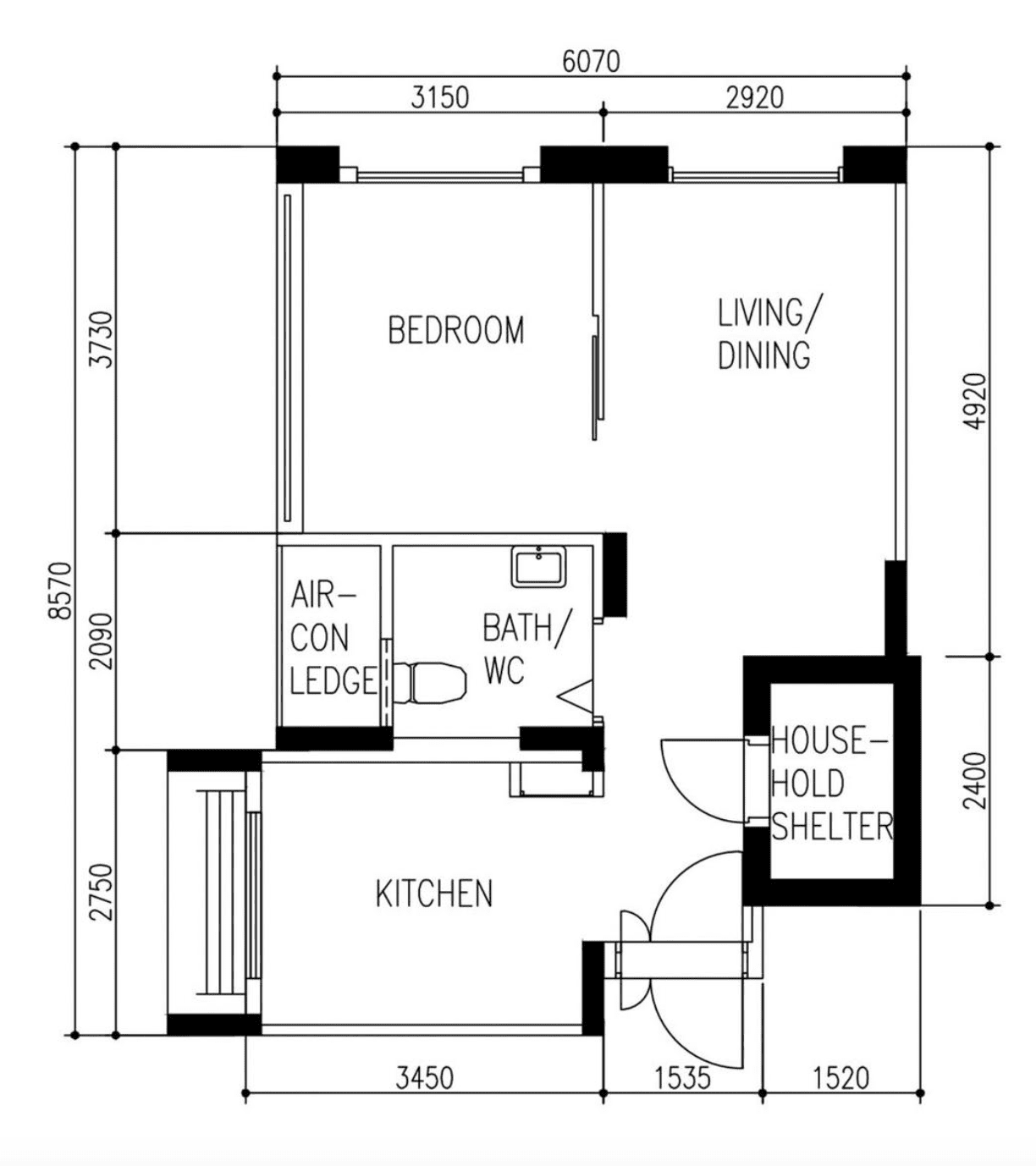
Interior Design Styles for Small Flats
When designing a small flat, finding the right interior design style can transform your space, making it not only functional but also reflective of your personal taste. For 2-room HDB flats in Singapore, certain styles excel in maximizing space while maintaining aesthetics.
One popular approach is Scandinavian design, known for its clean lines, light colors, and minimal clutter. This style is ideal for small spaces because it opens up the room, creating a sense of airiness and calm. With its emphasis on functionality, it balances minimalism with comfort, often incorporating cozy textiles like wool or sheepskin to soften the look and feel.
Another option is Modern Minimalism, where simplicity takes center stage. Think sleek, compact furniture paired with neutral color palettes that exude sophistication. This style focuses on decluttering and using every inch of space efficiently. An open-plan layout ensures natural light flows throughout, further enhancing the sense of space.
For those who prefer something more edgy, Industrial Chic is another excellent choice for small flats. Exposed beams, rough textures, and raw materials like concrete and metal create an urban, modern vibe. Even in a compact setting, this style brings character and warmth, especially when complemented by neutral tones mixed with warm accents like browns or maroons.
A fusion of Japanese minimalism and Scandinavian functionality, Japandi merges elegance with practicality. This style uses natural materials such as bamboo and stone, combined with soft, muted color palettes, creating a peaceful and inviting atmosphere.
Lastly, Sheinterior’s versatile design approach ensures that no matter your preferred style—whether it’s Scandinavian, minimalist, or modern—your small flat becomes a personal haven. Our custom designs are crafted with space-saving solutions like built-in storage and multipurpose furniture, offering not just aesthetics but practical functionality. Hidden shelves, vertical storage solutions, and customized cabinetry help you make the most of your space without compromising on design.
From functional furniture to space-saving layouts, these design styles offer creative solutions that transform small flats into spacious, stylish, and comfortable homes.
Budget-Friendly Renovations
When it comes to renovations, you don’t have to break the bank to make a big impact on your 2-room HDB flat. Practical, budget-friendly solutions like reconfiguring the layout, upgrading storage spaces, and optimizing natural light can transform your home. Even minor renovations, such as adding built-in storage or updating fixtures, can dramatically improve the flow and feel of your space.
At Sheinterior, we offer renovation packages that fit a wide range of budgets without compromising on quality. Our comprehensive interior design services ensure that every renovation is handled with care, precision, and craftsmanship, allowing you to enjoy a beautifully designed home that meets both your style and financial needs.
Maximizing space in your 2-room HDB flat doesn’t have to be a daunting task. By choosing the right floor plan design, incorporating smart storage solutions, and working with an interior design style that enhances space, your home can be both functional and stylish. What’s your biggest challenge when designing your 2-room flat?
