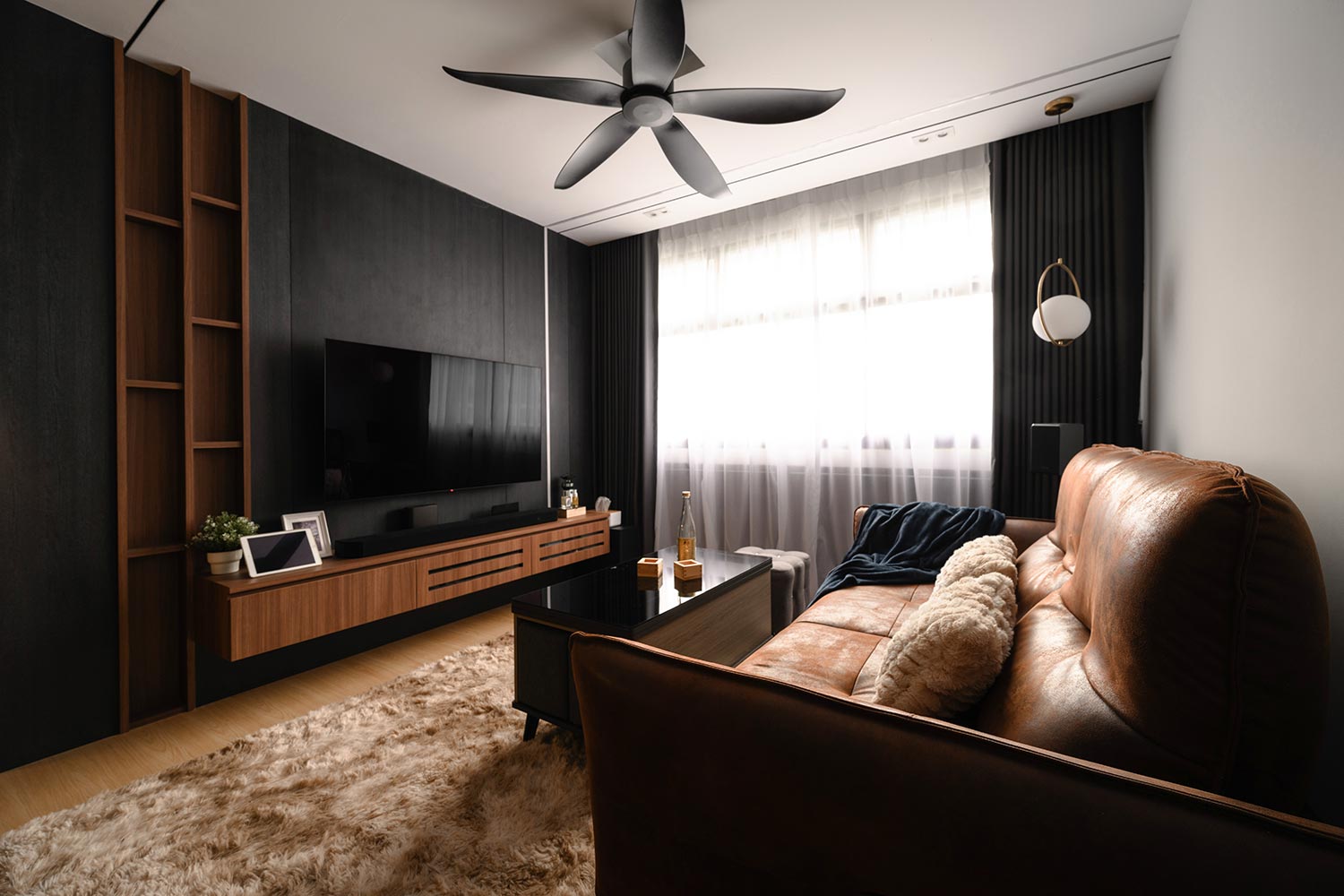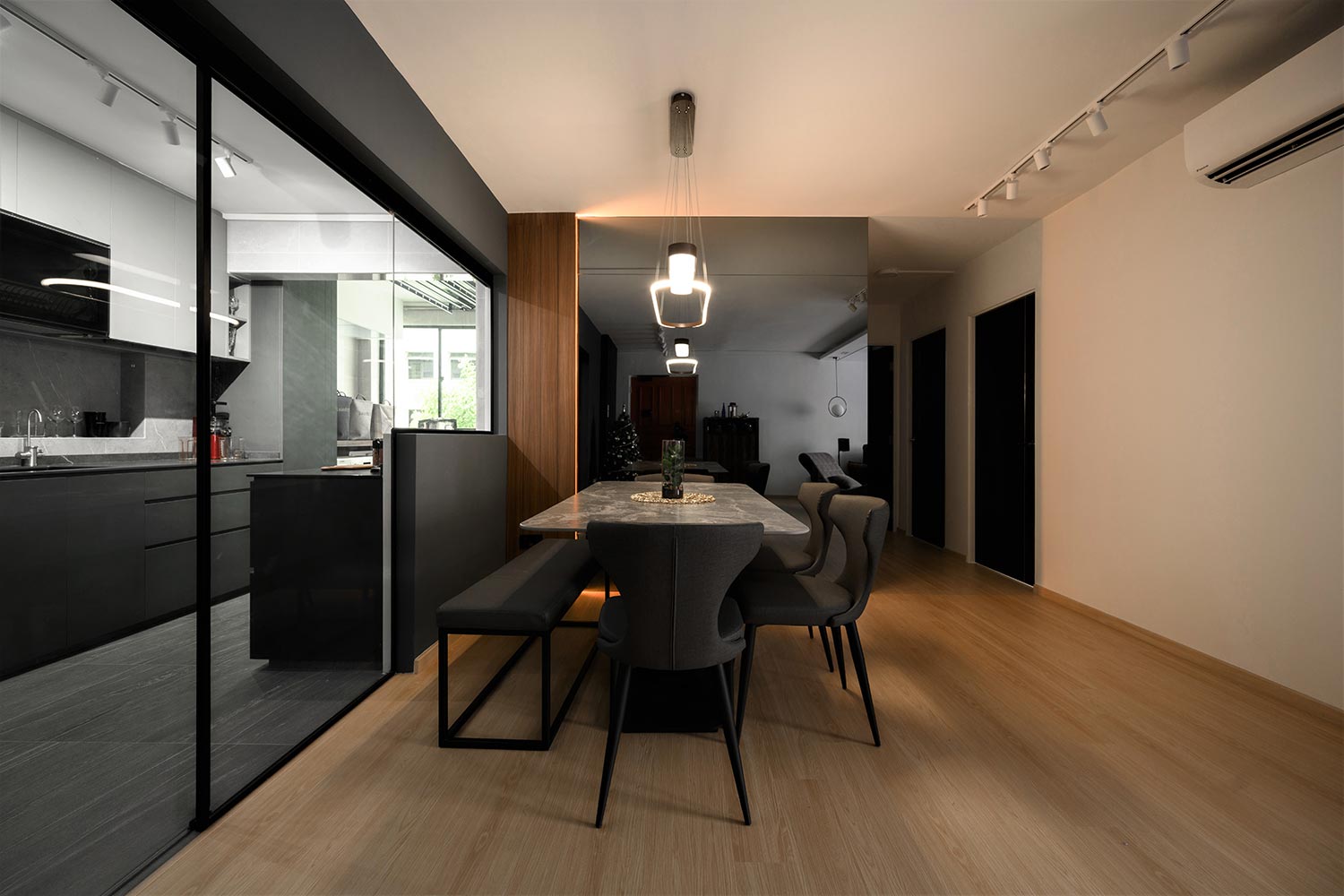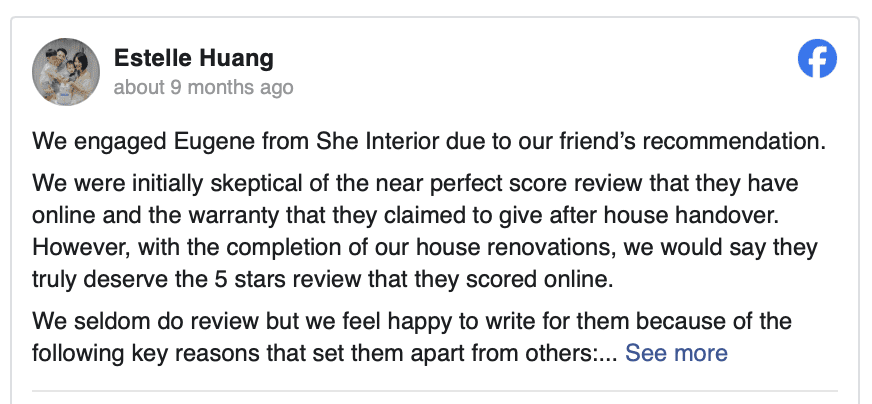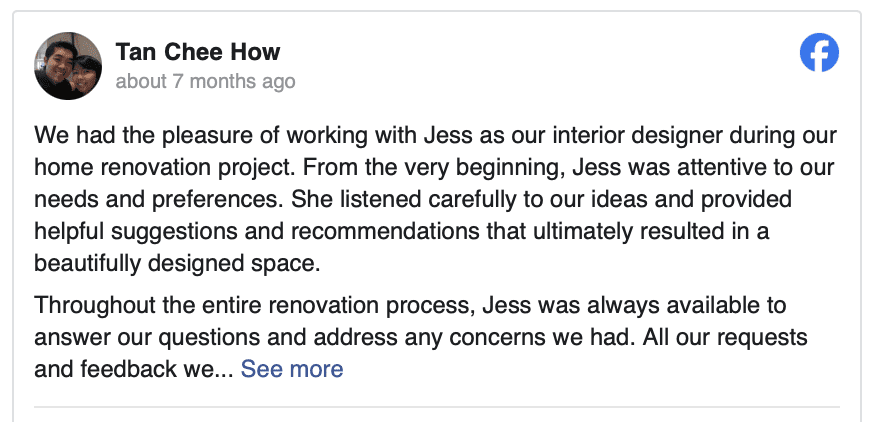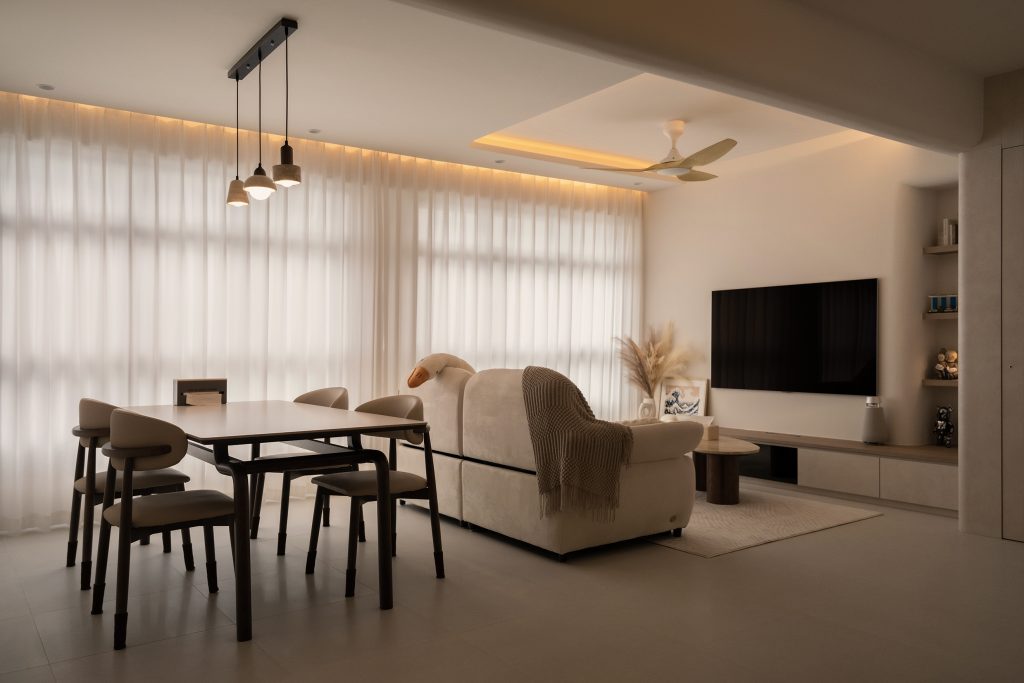There’s a certain beauty in small spaces—a quiet kind of charm that whispers of possibility, waiting to be unlocked. Living in a 2-room HDB flat doesn’t have to mean giving up on comfort or style. I remember stepping into my own compact flat, staring at the four walls, wondering how something so small could feel bigger. It all came down to the right choices: the layout, the furniture, the colors. And, of course, a little imagination.
At Sheinterior, we understand this feeling. We specialize in transforming small HDB flats into homes where every corner works for you. Renovation costs can often seem daunting, especially when tackling something like a 2-room BTO unit. But with our comprehensive renovation and interior design services, we aim to make the process affordable without cutting corners on quality. Whether it’s a compact 2-room flexi flat or a short-lease 2-room HDB, our personalized design approach ensures that your space isn’t just functional, but also uniquely yours.
When considering a 2-room HDB renovation, especially in Singapore where space is always at a premium, maximizing every inch becomes both an art and a necessity. From the exact 2 room HDB size to the layout possibilities, Sheinterior’s expertise lies in turning these constraints into creative opportunities. We craft designs that fit your lifestyle, without straining your budget, ensuring that renovation costs remain manageable.
For many, a 2-room flat is more than just a place to live—it’s an expression of self. At Sheinterior, we don’t just renovate; we collaborate. Our goal is to offer you a personalized design that feels like home from the moment you step inside, with every detail thoughtfully considered to reflect both your needs and your story.
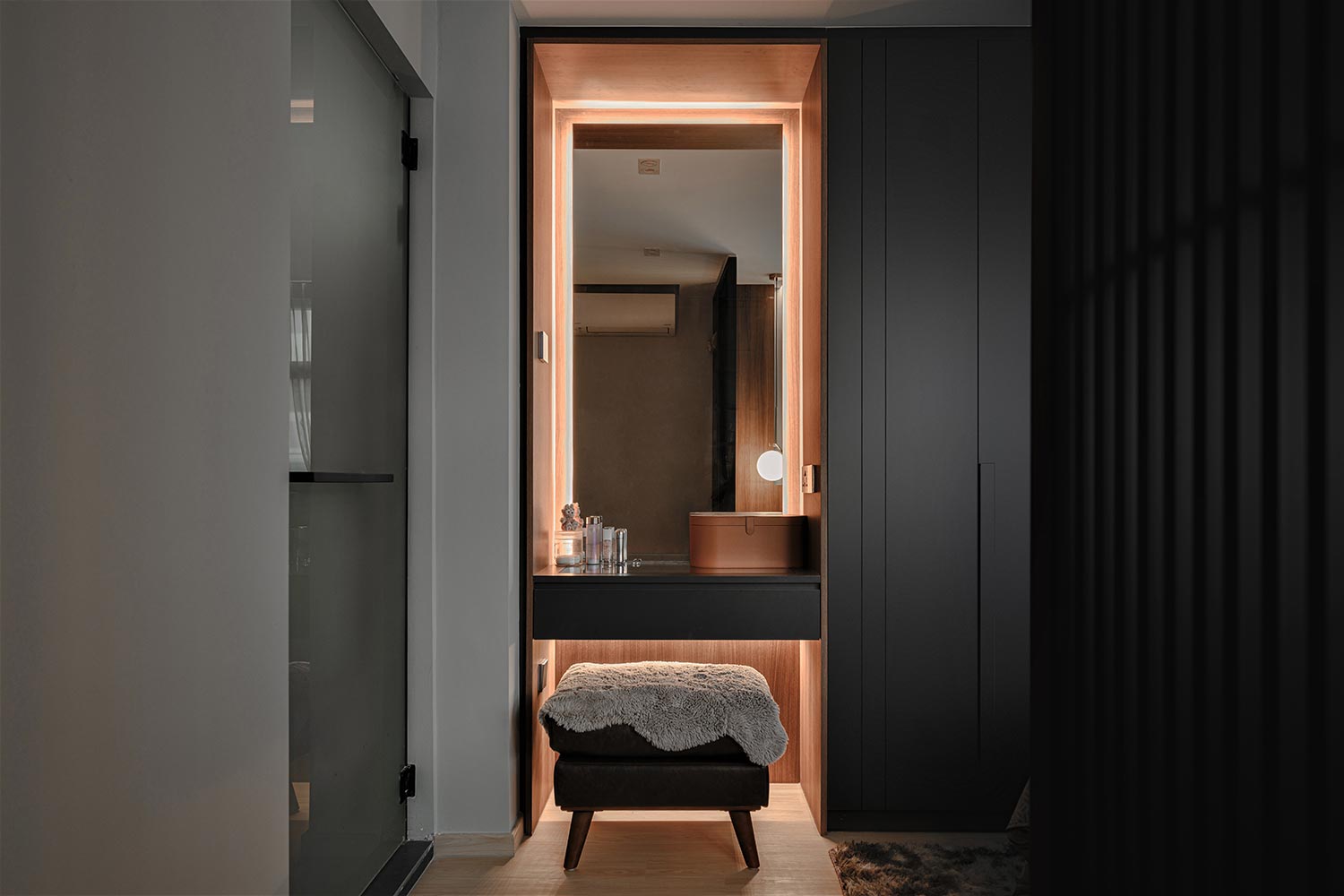
What is the Size of a 2-Room HDB Flat?
HDB 2-room flats come in two standard sizes: 36 sqm (387 sq ft) and 45 sqm (484 sq ft). To put it into perspective, the 45 sqm flat is roughly half the size of a typical 4-room HDB flat. A 2-room flat includes a kitchen, toilet, living/dining area, bedroom, and a household shelter, making it a compact yet functional space for singles or couples.
A 2-room flexi flat in Singapore typically ranges from 36 to 45 square meters, making it challenging to fit all the essentials while maintaining a sense of openness. But the right design can turn this small space into a cozy retreat. Many feel these flats are too small, but with expert interior design ideas, they can offer ample living space. Sheinterior helps homeowners unlock the potential of their 2-room flexi flats by offering customized, space-maximizing solutions that cater to individual needs.
Layout and Design Ideas for 2-Room HDB Flats
When it comes to designing and optimizing your 2-room HDB flat, balancing functionality with aesthetics is crucial. Sheinterior’s thoughtful approach focuses on making small spaces feel larger and more comfortable, whether you’re a modern family or a couple moving into a short-lease flexi flat. Here’s a humanized and approachable guide, blending practical layout solutions with design ideas that elevate your home.
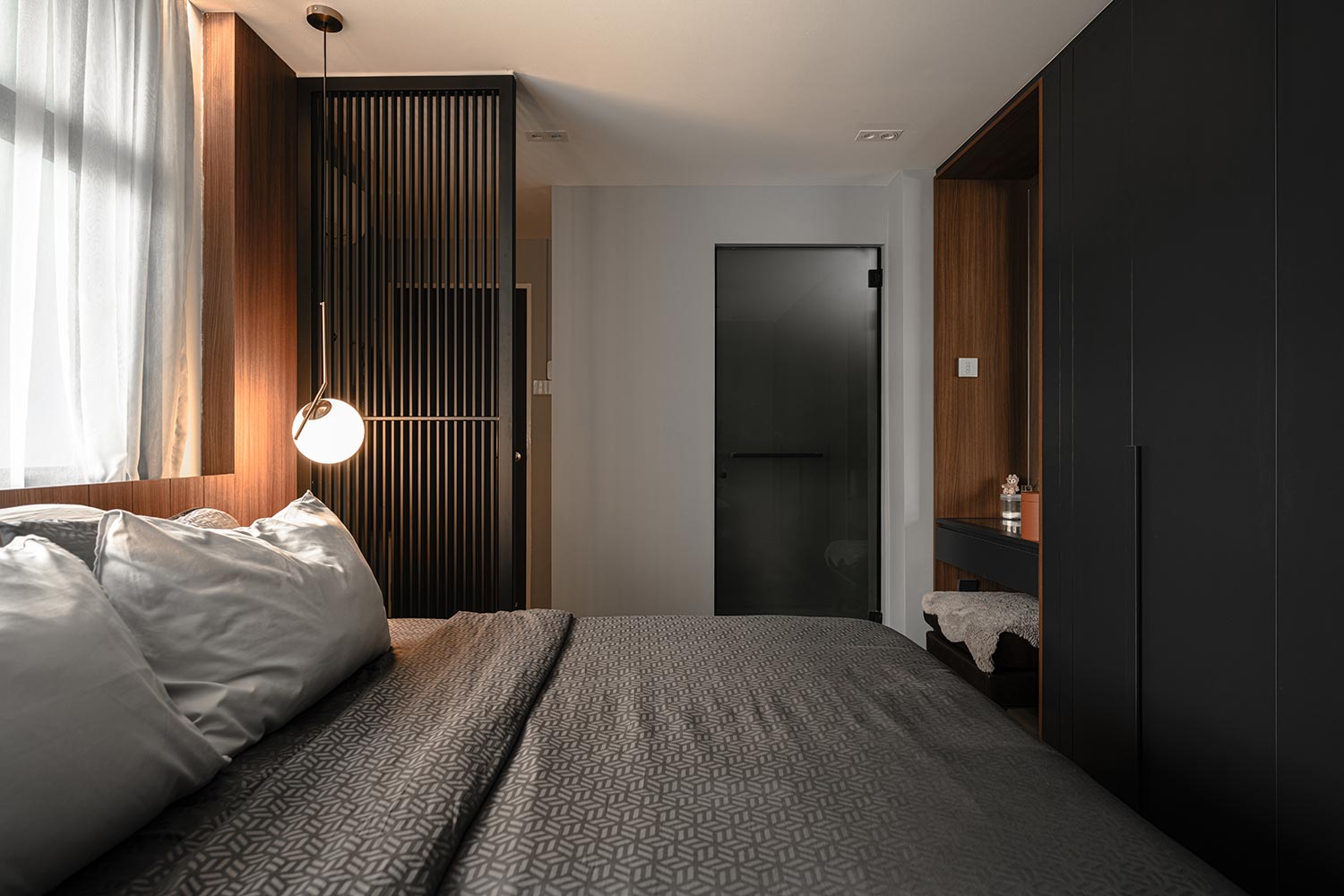
Maximizing Space and Flexibility
In a 2-room HDB flat, every inch counts, and smart design choices can make a world of difference. Open-concept designs are ideal for creating a sense of spaciousness. By removing unnecessary walls, you can improve the natural light flow, making your home feel brighter and more welcoming. Multi-functional furniture, such as Murphy beds or drop-leaf tables, can transform your living room into a cozy bedroom or dining area, allowing your space to adapt to your daily needs.
Sheinterior’s designs are all about flexibility. For instance, families with parents and their married child moving into a 2-room flexi flat need both privacy and open spaces for connection. Their innovative layouts ensure you have functional zones for various activities without sacrificing style.
Smart Storage and Vertical Solutions
Storage is often a challenge in small flats, but with the right strategies, it can be overcome. Full-height cabinetry and vertical storage systems make use of underutilized space, helping to keep your home tidy. Think of floor-to-ceiling wardrobes or loft beds with storage underneath—these solutions are both practical and space-saving.
For smaller items, wall-mounted shelves and pull-out drawers within deep cabinets offer easy access without cluttering the floor. Imagine a sleek, minimalistic design that keeps your flat feeling open and airy, all while providing ample storage for your essentials.
Lighting and Ambiance
Lighting plays a pivotal role in enhancing both the functionality and mood of your flat. Layered lighting, using a mix of recessed ceiling lights, cove lighting, and wall-mounted spotlights, can create a spacious and inviting atmosphere. Meanwhile, statement lighting fixtures, such as chandeliers or pendant lights, add a touch of elegance and serve as focal points that elevate the room’s design.
Furniture Selection and Color Schemes
Compact, multi-functional furniture is key to keeping your space clutter-free while providing all the comfort you need. A sofa bed, for example, doubles as a seating area and a sleeping space. Sliding wardrobes in the bedroom offer easy access while maximizing storage, perfect for small rooms where every inch matters.
To make your flat feel more spacious, opt for light, neutral colors like shades of white, grey, or beige. These hues reflect natural light, giving your home an airy and open feel. Adding accent colors through rugs, artwork, or decorative pieces can infuse your personality into the space without overwhelming it.
Bringing Nature Indoors
Incorporating natural elements can make your flat feel more inviting. Wooden surfaces, such as countertops or tables, add warmth, while small potted plants bring a refreshing touch of greenery. These natural details not only enhance the overall ambiance but also create a sense of calm and coziness in your living environment.
By thoughtfully combining these layout and design ideas, you can transform your 2-room HDB flat into a stylish and functional haven. Sheinterior’s expertise in maximizing space ensures that your home will not only meet your practical needs but also reflect your personal style. Whether you’re optimizing storage, experimenting with lighting, or selecting the perfect furniture, every detail matters in creating a space that truly feels like home.
Affordable and Space-Saving Solutions
Decluttering and efficient storage are essential for small spaces. Built-in shelving, under-bed storage, and vertical space utilization can greatly enhance the functionality of a 2-room flexi flat. Sheinterior’s renovation packages include customized, affordable storage solutions tailored to meet your space-saving needs, turning even the smallest areas into efficient storage zones.
Choosing the Right Furniture for Small Spaces
Choosing the right furniture for a 2-room flexi flat is critical to maintaining a spacious feel. Sheinterior recommends multi-functional pieces like sofa beds, foldable tables, and modular storage units to maximize space without overcrowding the room. This not only makes your 2-room flexi flat feel larger but also adds style to your home.
Creating an Illusion of Space
In small spaces, it’s easy to feel boxed in, but with the right design approach, you can create a sense of openness and comfort. At Sheinterior, we understand the importance of optimizing every corner of your 2-room flexi flat to make it feel both spacious and welcoming. Using light color palettes, well-placed mirrors, and thoughtful lighting can instantly brighten the room, giving the illusion of more space. Whether you’re a young couple, a married child settling with parents, or someone looking to retire, these design solutions can transform your living environment.
To elevate this transformation, there are several strategic techniques that can make your 2-room HDB flat feel more expansive. Here’s how Sheinterior maximizes every inch:
- Optimize Layout:
Open-concept designs are perfect for smaller spaces. By removing unnecessary walls, we create a fluid living area that enhances both the functionality and aesthetic appeal of your home. Combining living and dining areas opens up the flat, improving the flow of natural light and ventilation. - Use Multi-Functional Furniture:
Choosing versatile furniture, like Murphy beds or drop-leaf tables, helps free up space when they’re not in use. Compact furniture with dual functions, such as a sofa bed or a coffee table with built-in storage, ensures that your space remains uncluttered while providing maximum functionality. - Maximize Vertical Space:
Floor space is limited, but your walls have untapped potential. Installing full-height cabinetry and loft beds not only adds storage but keeps the floor area clear, creating a more open feel in your flat. - Utilize Wall-Mounted Elements:
Sliding doors are a simple yet effective way to save on floor space compared to traditional swinging doors. Wall-mounted shelves and organizers also help keep your belongings neatly tucked away, maintaining a spacious atmosphere. - Enhance Lighting:
Lighting plays a key role in creating an illusion of space. Layered lighting, including recessed ceiling lights, cove lighting, and wall-mounted spotlights, can make the room appear larger. Natural light is equally essential—by keeping windows clear of heavy treatments, you invite sunlight to fill the room, enhancing the feeling of spaciousness. - Choose Light Colors:
Light, neutral tones such as whites, greys, and beiges help to reflect light, making any space feel bigger. Adding subtle accent colors through decor can inject personality without overwhelming the room. - Incorporate Plants:
Bringing in elements of nature, such as miniature potted plants, adds warmth and life to a space. They create a refreshing atmosphere and complement the overall aesthetic without crowding the room.

Affordable Renovation Ideas for 2-Room HDB Flats
Renovating a 2-room HDB flat can often feel like a balancing act—juggling design aspirations with budget constraints. At Sheinterior, we understand these concerns and have crafted affordable renovation packages that cater to homeowners seeking to transform their short-lease 2-room flats into modern, functional spaces without breaking the bank. Whether it’s smart storage solutions or multi-functional furniture, our tailored packages provide practical yet stylish solutions to maximize the potential of every square inch.
Renovating on a budget doesn’t mean compromising on style or functionality. Here are some cost-effective strategies to achieve a stunning makeover for your 2-room HDB flat:
- Opt for Budget-Friendly Materials
- Get Hands-On with DIY Projects
- Embrace Smart Storage Solutions
- Invest in Multi-Functional Furniture
- Use Light Colors and Mirrors to Expand the Space
- Incorporate Energy-Efficient Fixtures
- Creative Storage Solutions
- Stay on Budget with Careful Planning
By combining practicality with design, Sheinterior’s affordable renovation ideas ensure that you can achieve the home of your dreams without the stress of overspending. With a well-thought-out plan, your 2-room HDB flat can be transformed into a stylish, functional, and cozy space that feels both spacious and inviting.
Final Thoughts: How to Maximize Space in a 2-Room HDB
Maximizing space in a 2-room HDB flat is about clever design choices, from optimizing the layout to picking the right furniture and storage solutions. With Sheinterior, you can achieve a beautiful, functional home without sacrificing your personal style or budget.

