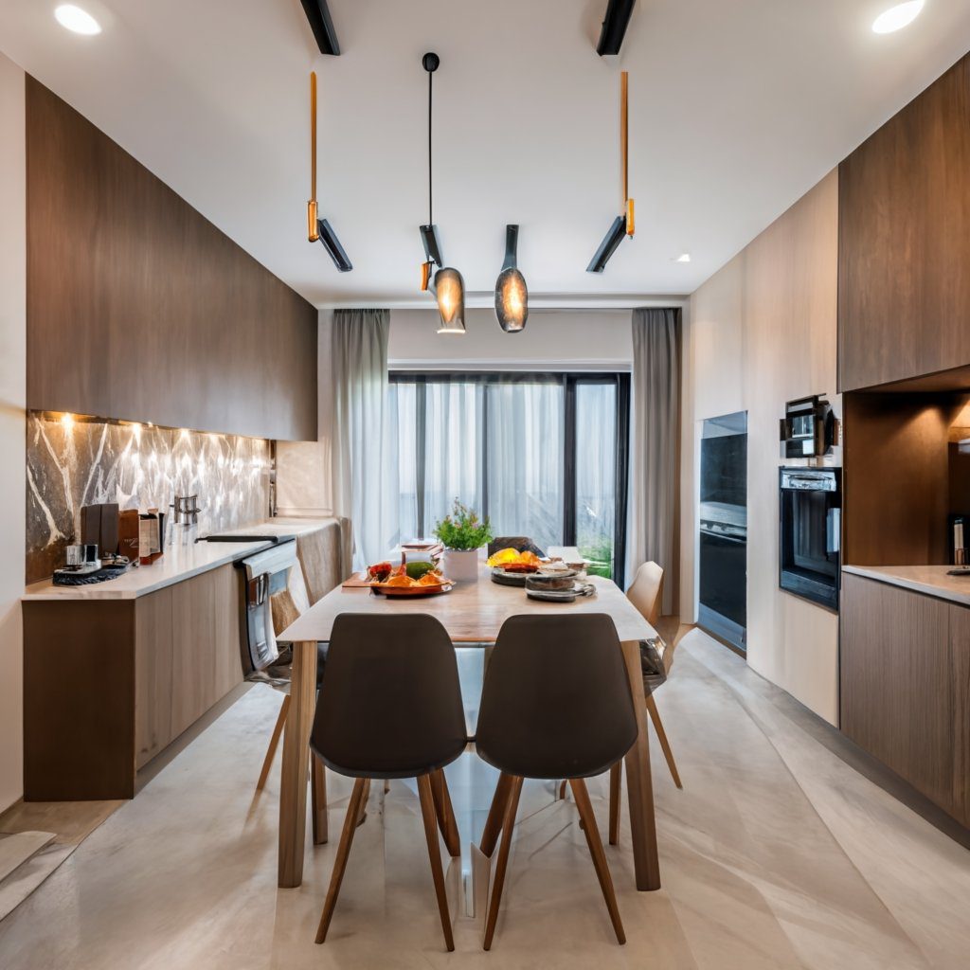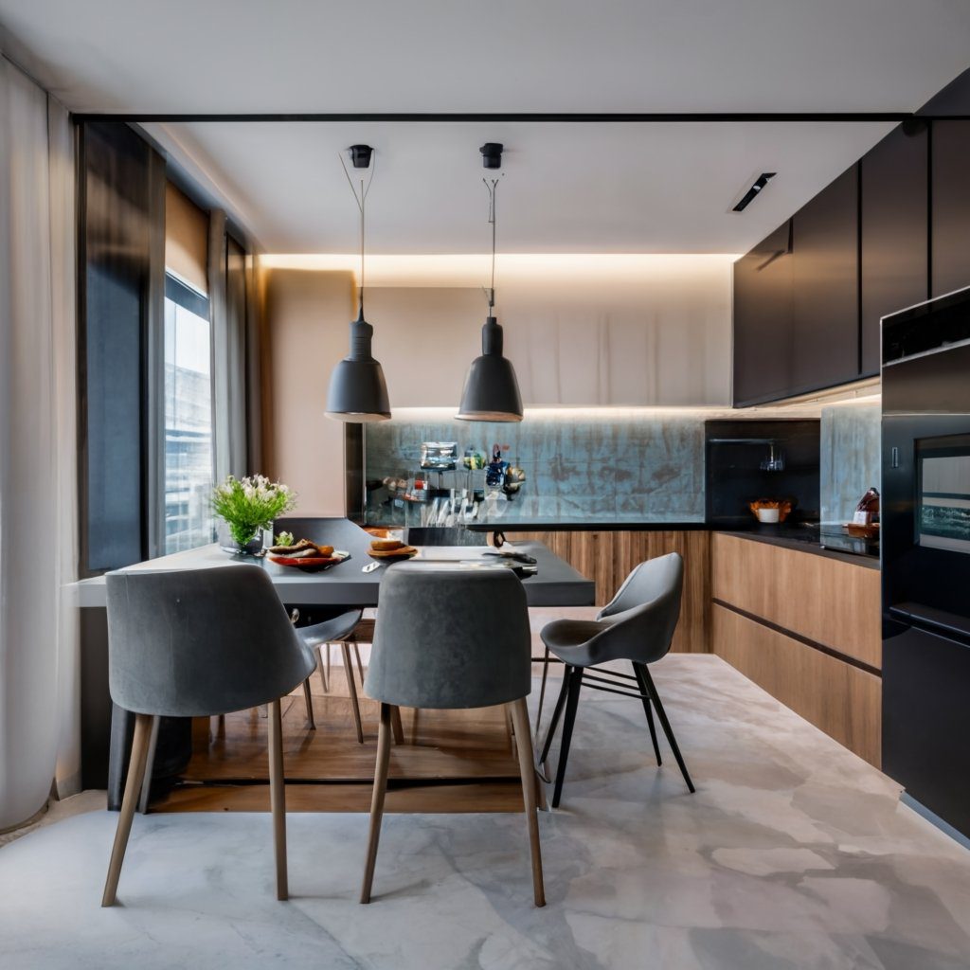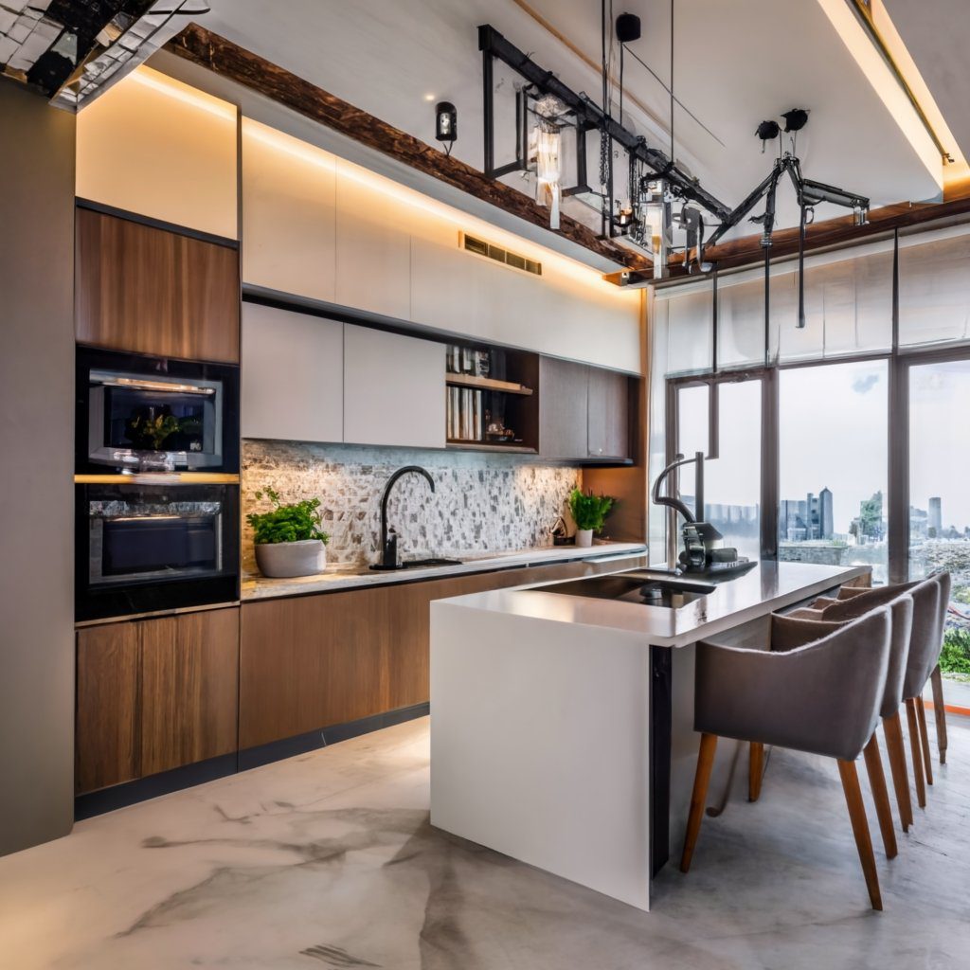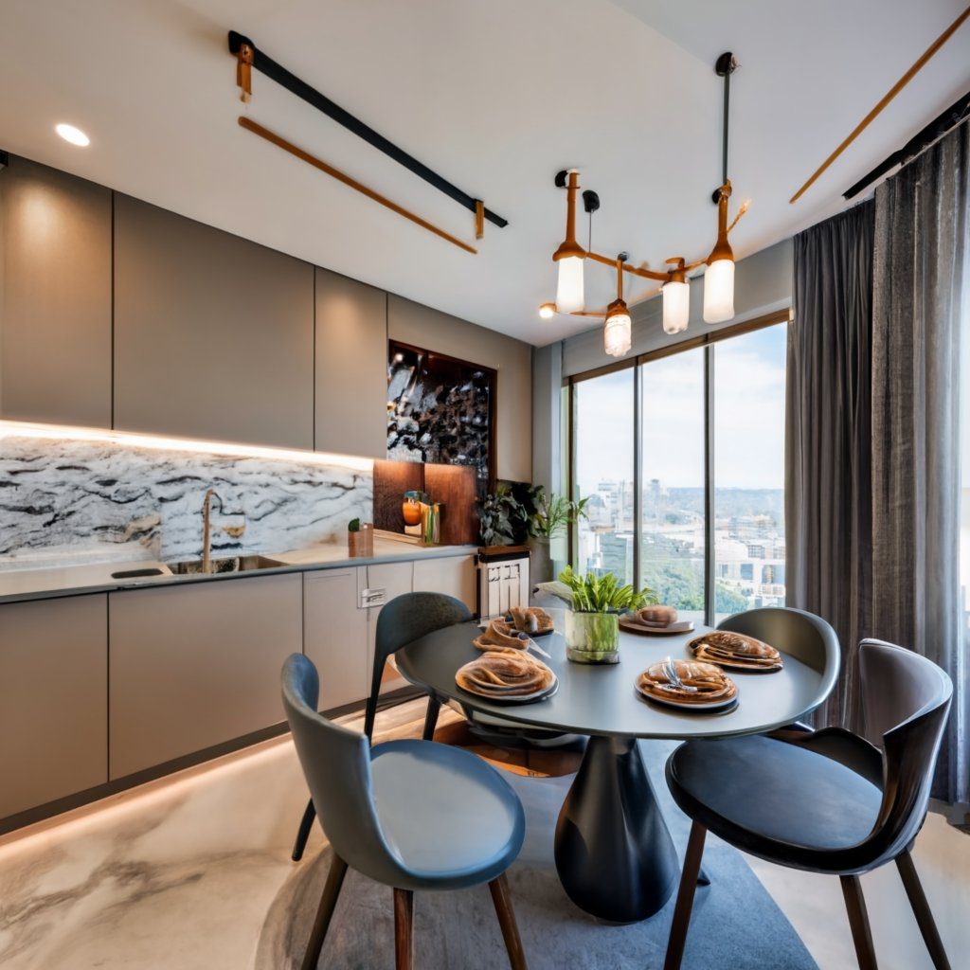Are you planning to renovate your HDB kitchen? Renovating a kitchen is a challenging task, especially when space is limited. However, with the right design elements, you can create a functional and stylish kitchen that fits your needs. In this article, we will explore essential 3 room BTO kitchen design tips and ideas to transform your kitchen.
At the end of this article, you will have a basic understanding of how to create a practical and beautiful kitchen that will be the heart of your home. We will talk about functional layouts, modern aesthetics, open concept designs, and maximizing storage solutions.
Key Takeaways:
Creating a functional and aesthetically pleasing 3 room BTO kitchen is possible.
Proper planning and layout are key to achieving a practical and efficient kitchen design.
Modern aesthetics can be achieved through sleek finishes, trendy color schemes, and innovative appliances.
An open concept design can create a sense of space and connectivity.
Maximizing storage is essential in creating a small but functional kitchen.

Planning the Layout: What Key to a Functional Kitchen?
The kitchen layout is like the blueprint for a home; it sets the foundation for how the space will be used. That’s why it’s crucial to get it right. Our kitchen design experts know that innovative layout ideas play a huge role in maximizing space and providing ease of use. That’s why we’ll share some space-saving kitchen design techniques that make your 3 room BTO kitchen efficient and practical.
Tip: Consider the working triangle method by placing your fridge, stove, and sink in a triangular layout. This not only saves time and energy when preparing meals but also creates an efficient flow when cooking.
We also recommend incorporating storage solutions that are both functional and visually pleasing. This way, you can keep your kitchen organized and maintain a clean, clutter-free space. From pull-out pantry cabinets to utensil drawers, there are various ways to creatively maximize your kitchen storage.
By selecting the right layout for your kitchen and incorporating these space-saving and storage ideas, you can ensure that your 3 room BTO kitchen is not just functional, but also stylish.

Modern Aesthetics: How To Creating a Stylish Kitchen?
Designing a modern kitchen is all about blending functionality with style. With a sleek and contemporary design, your 3 room BTO kitchen can be transformed into a space that is as visually stunning as it is practical.
At the core of modern kitchen design are sleek finishes and trendy color schemes. A monochromatic color palette, for instance, is perfect for a minimalist look, while bright and bold hues create a lively and energetic ambiance.
Another key feature of a modern kitchen is innovative appliances. From smart fridges to touch-control cooktops, modern appliances are all about making life easier. With high-tech features to simplify tasks, you can make your kitchen a more efficient and delightful place to cook in.
Finally, no modern kitchen is complete without an eye-catching feature. This could be a statement pendant light, a unique backsplash, or a stylish countertop. Whatever your choice, the key is to focus on details that will enhance the overall look and feel of your kitchen.
By mastering the art of modern kitchen design, you can create a space that is as stylish as it is practical. In the next section, we’ll explore how an open concept kitchen can help you maximize space and improve connectivity.
Open Concept: How To Enhancing Space and Connectivity?
If you want to maximize space and create a seamless flow between your cooking and living areas, an open concept kitchen might be the solution you’re looking for.
Our team of experts can guide you through the process of designing an open concept kitchen for your 3 room BTO. We’ll help you create a layout that maximizes natural light and promotes connectivity, allowing you to move effortlessly between your kitchen and living spaces.
We understand that the foundation of any open concept kitchen is the right layout. By strategically placing your kitchen island or bar, you can create an inviting space that promotes social interaction and conversation. Installing an induction cooktop or a sleek range hood can add a modern and stylish touch to your kitchen, enhancing the overall aesthetic of your living space.
At the same time, we know that an open concept kitchen requires careful consideration of storage solutions. That’s why we’ll work with you to design functional cabinetry and storage options that don’t detract from the open and spacious feel of your kitchen. From floating shelves to innovative storage cabinets, we can offer ideas that work within your space and budget.
With our help, you can have an open concept kitchen that enhances your Singapore home’s sense of space and connectivity. Reach out to us today to start your kitchen renovation journey!

How To Maximizing Storage? Utilizing Every Inch
At times, working with space constraints can be challenging. However, in small kitchens, maximizing storage is essential in keeping things organized and functional. With some smart storage solutions and organization tips, you can make the most of every inch in your 3 room BTO kitchen.
Begin by introducing clever design features that allow for efficient use of space and easy accessibility. Incorporate pull-out cabinets and drawers that maximize storage in narrow spaces. Install customized shelves and racks to organize your utensils, pots, and pans. Consider using overhead cabinets with glass doors, which can visually enlarge the kitchen and create more storage space.
Another great way to maximize storage is by opting for multi-functional furniture pieces. For instance, you could opt for a kitchen island with built-in storage to keep your cookbooks, specialty ingredients, and cooking tools within easy reach. You can also utilize the vertical space, hanging pots and pans on hooks for convenient storage.
Finally, keep in mind that keeping things organized is key to maximizing storage in small kitchens. Try to keep frequently used items within reach, and use dividers and organizer trays to keep your drawers and cabinets tidy. By considering these storage solutions and organization tips, you can create a functional kitchen that perfectly suits your needs.
Conclusion
As we conclude our exploration into 3 room BTO kitchen design essentials, we hope that you feel inspired to create the kitchen of your dreams. Remember, your kitchen is not just a functional space but also a reflection of your personality and design taste.
By incorporating innovative layouts, modern aesthetics, open concept designs, and space-efficient storage solutions, you can transform your HDB kitchen into a practical and stylish space.
Our team of experts is always here to assist you in your kitchen renovation journey. Contact us today to get started on creating your dream kitchen.
Together, let’s turn your vision into a reality!
‘
FAQ
What are the essentials of 3 room BTO kitchen design?
The essentials of 3 room BTO kitchen design include maximizing storage, creating a functional layout, incorporating modern aesthetics, and exploring open concept designs. By focusing on these elements, you can transform your HDB kitchen into a practical and stylish space.
What are some kitchen renovation tips for 3 room BTOs?
When renovating a 3 room BTO kitchen, consider utilizing every inch of space by incorporating smart storage solutions and organization techniques. Additionally, plan the layout carefully to ensure functionality and ease of use. Don’t forget to add a touch of modern aesthetics to create a stylish kitchen interior.
Can you suggest some HDB kitchen renovation ideas?
Some HDB kitchen renovation ideas include integrating open concept designs to enhance space and connectivity, utilizing space-saving techniques to maximize efficiency, and incorporating sleek finishes and trendy color schemes for a modern look. These ideas can help transform your HDB kitchen into a functional and visually appealing space.
How can I create a functional kitchen layout for my 3 room BTO?
To create a functional kitchen layout for your 3 room BTO, consider the work triangle principle, which involves placing the refrigerator, sink, and stove in a triangular arrangement for optimal workflow. Additionally, utilize wall and base cabinets, islands, and open shelving to maximize storage and accessibility.
What are some modern kitchen design trends that I can incorporate into my 3 room BTO kitchen?
Some modern kitchen design trends to consider for your 3 room BTO kitchen include using sleek and minimalist finishes, incorporating smart appliances and technology, and choosing trendy color palettes such as neutral tones with pops of bold hues. These design elements can create a stylish and contemporary kitchen interior.
How can I design an open concept kitchen in my 3 room BTO?
Designing an open concept kitchen in your 3 room BTO involves removing or minimizing walls between the kitchen and living areas to create a seamless flow. Maximize natural light by incorporating large windows, and choose cohesive flooring and color schemes to visually connect the spaces. This design concept enhances space and promotes connectivity.
How can I maximize storage in a small kitchen?
To maximize storage in a small kitchen, consider utilizing vertical space by installing tall cabinets and shelving units. Use pull-out drawers and organizers for easy access to items, and incorporate hidden storage solutions such as under-cabinet hooks and magnetic strips for knives. These space-saving techniques can help you make the most of your small kitchen.
What are some features of a functional kitchen design?
A functional kitchen design includes features such as ample counter space for food preparation, sufficient storage to keep items organized and within reach, proper lighting to ensure visibility, and efficient workflow arrangement. By considering these features, you can create a kitchen that is practical and easy to work in.
