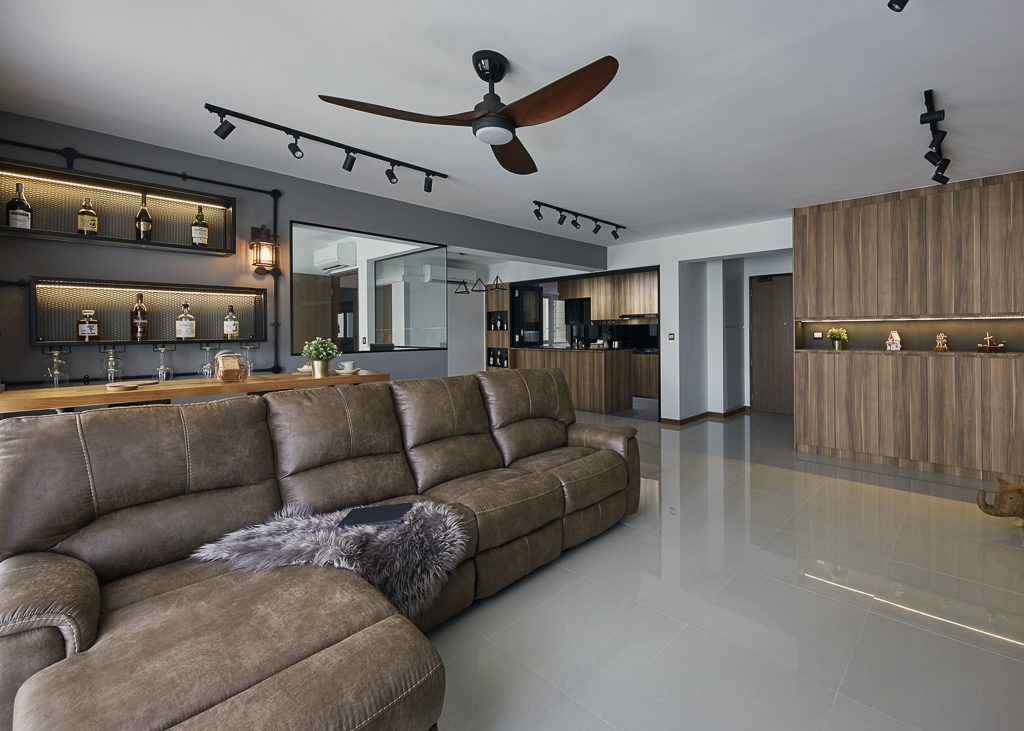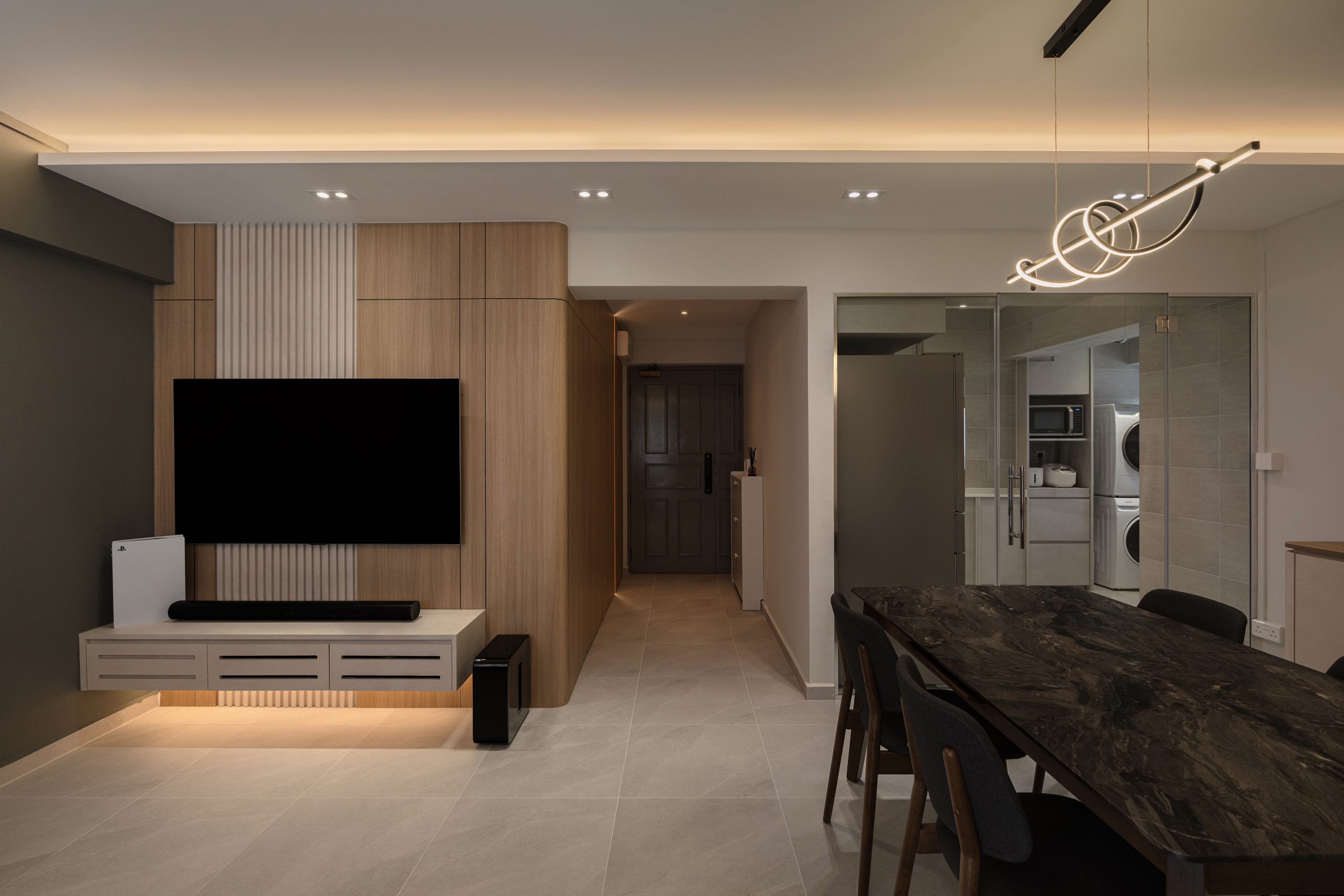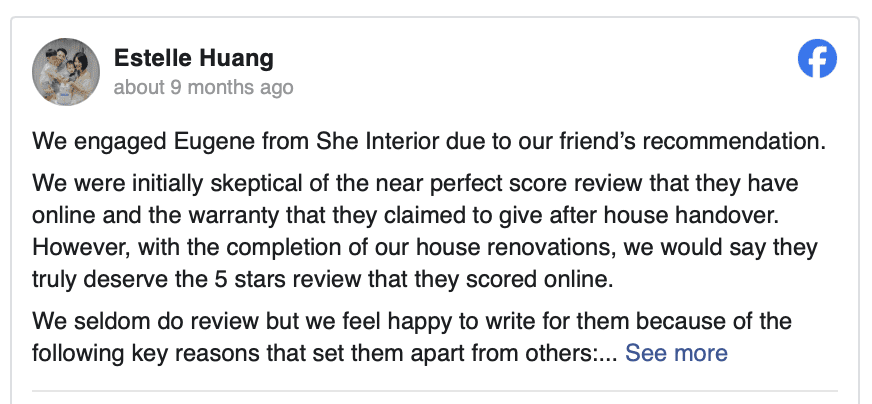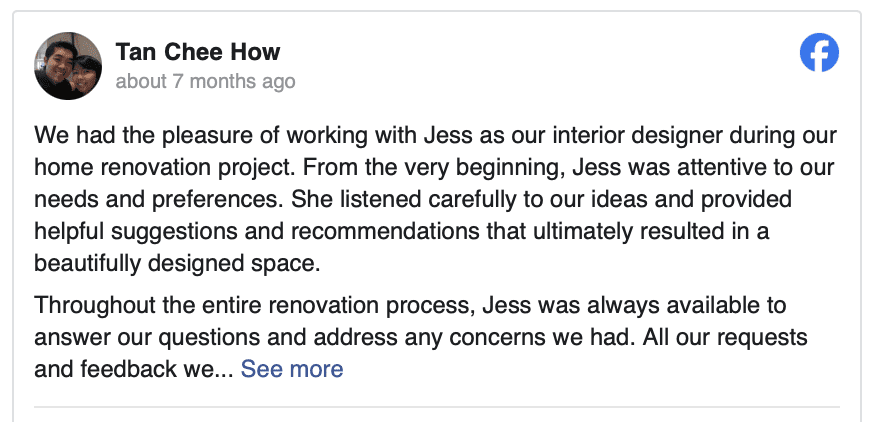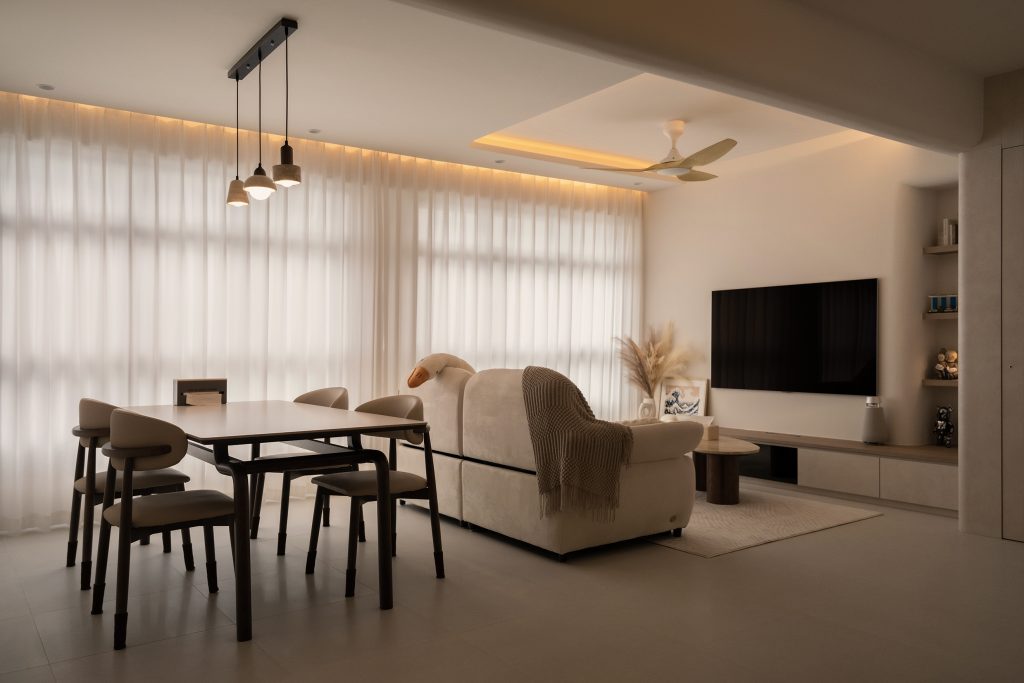Struggling to make your 3-room HDB feel like a cosy, stylish retreat?
You’re not alone. Many homeowners in Singapore face the challenge of balancing comfort and chic design in a compact 3-room flat.
The good news? You don’t need a sprawling space to create a home that feels spacious, organised, and uniquely yours.
With clever layouts, smart furniture choices, and thoughtful décor, you can transform your 3-room HDB into a haven that’s both functional and visually stunning.
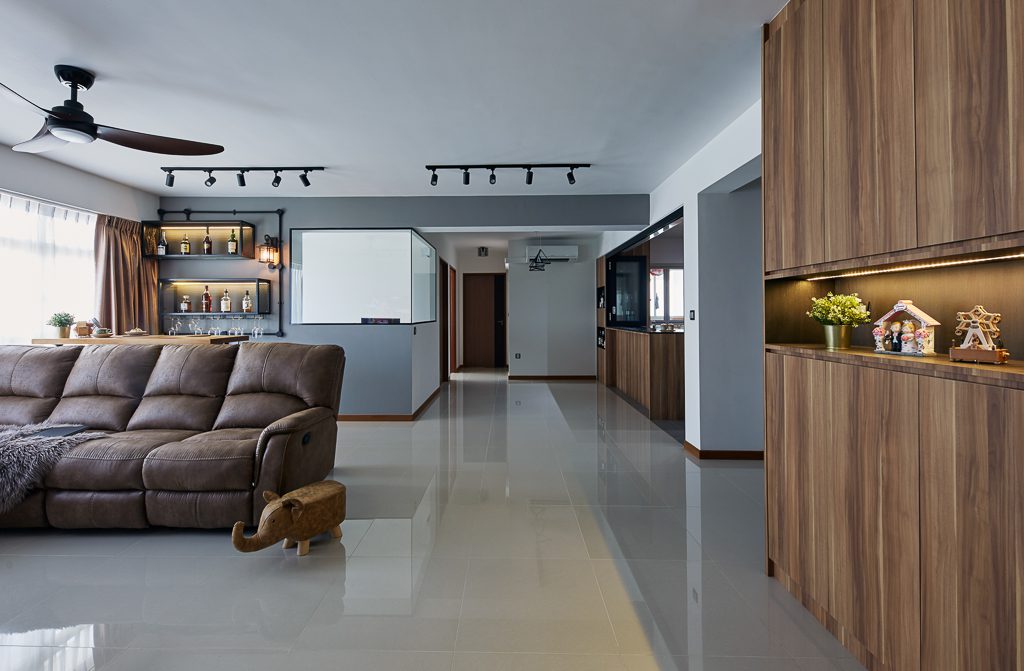
Why Designing a 3-Room HDB Can Be Tricky
Compact spaces often mean sacrificing certain design elements, or so it seems.
Limited square footage can make it difficult to strike a balance between functionality and aesthetics.
Common struggles include:
- Overcrowding furniture: Trying to fit too much in a small space often results in clutter.
- Lack of storage: Without smart solutions, clutter quickly takes over.
- Mismatched styles: Inconsistent design choices can make a small space feel chaotic.
The solution lies in thoughtful planning and integrating ideas that maximise small spaces while maintaining style.
Smart Layouts for 3-Room HDB Flats
The layout of your 3-room flat plays a crucial role in how spacious and functional it feels.
Open-Concept Living for Airy Spaces
An open-concept design combines your living, dining, and kitchen areas, creating the illusion of a larger space.
This layout allows natural light to flow freely and makes the home feel more connected.
For instance, consider removing non-structural walls to integrate the kitchen and living areas seamlessly.
A continuous flooring material, such as vinyl or tiles, enhances this open feel.
Zoning Without Walls
Define different areas with subtle techniques like rugs, furniture placement, or lighting.
For example:
- Use a bold area rug under your sofa to anchor the living space.
- Hang pendant lights over the dining table to visually separate it from the living area.
Space-Saving Furniture Ideas
Small spaces demand multifunctional furniture that works harder for you.
Multifunctional Pieces
- Sofa Beds: Perfect for accommodating overnight guests.
- Extendable Dining Tables: Compact for daily use but expandable for larger gatherings.
- Storage Ottomans: Stylish seating that doubles as storage for blankets or magazines.
- Platform Beds with Built-In Storage: A lifesaver for bedrooms with limited wardrobe space.
Compact, Chic Furniture
- Choose slim-profile sofas and armchairs to avoid overwhelming the room.
- Opt for nesting tables or wall-mounted desks that can be stowed away when not in use.
Estimated Furniture Costs
| Furniture Type | Estimated Cost (SGD) |
| Sofa Bed | 500–1,500 |
| Extendable Dining Table | 400–1,200 |
| Storage Ottoman | 100–300 |
| Platform Bed with Storage | 1,500–3,500 |
Creative Storage Solutions
Smart storage is the backbone of a functional, clutter-free home.
Vertical Storage
Maximise wall space with tall cabinets, shelves, or bookcases that reach the ceiling.
Open shelving in the kitchen or living room can double as display areas for decorative items.
Built-In Solutions
- Custom Wardrobes: Tailored to your room dimensions, these provide maximum storage without taking up unnecessary space.
- TV Consoles with Storage: Combine entertainment needs with practical hidden storage.
Hidden Compartments
Furniture with concealed storage, such as coffee tables with lift-up tops, helps keep clutter out of sight.
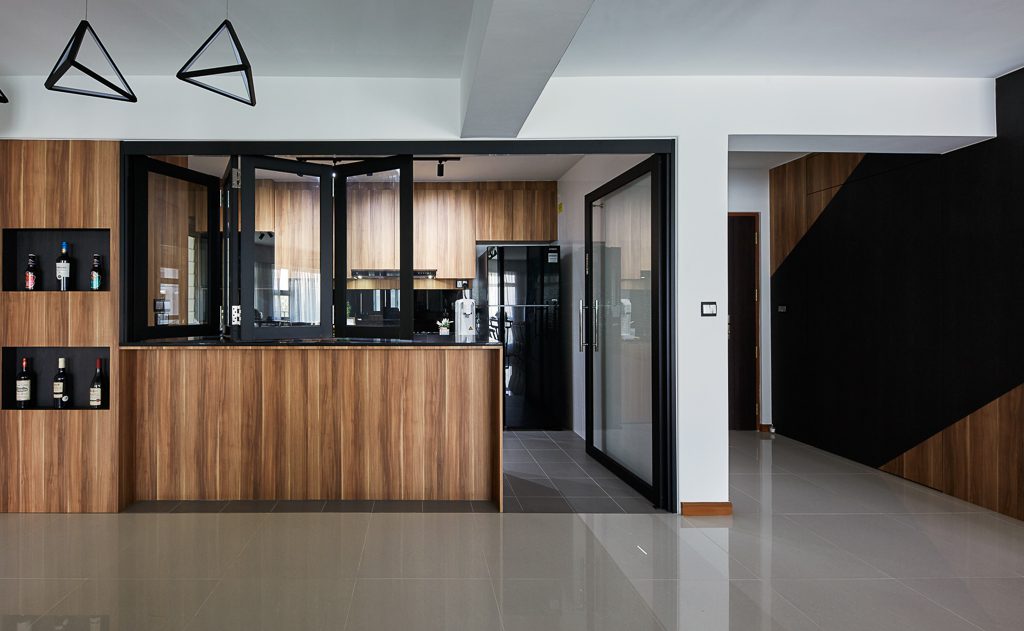
Room-by-Room Interior Design Ideas
Living Room
Your living room sets the tone for your home. Aim for a clean, airy vibe.
- Opt for a wall-mounted TV console to free up floor space.
- Choose a neutral colour palette like beige, white, or light grey for a modern, cosy 3-room HDB look.
- Incorporate decorative elements like indoor plants, framed artwork, or soft throws for added texture.
Bedroom
A bedroom should feel serene and functional.
- Use a platform bed with built-in storage to keep the room tidy and uncluttered.
- Choose light, pastel tones for walls and linens to enhance relaxation.
- Add floating bedside tables to save floor space and create a sleek look.
Kitchen
Compact kitchens can still be highly functional with the right design.
- A galley or U-shaped layout maximises workspace in narrow spaces.
- Install pull-out trays, vertical dividers, and under-sink organisers for efficient storage.
- Use reflective surfaces like glass cabinet doors to make the space appear larger.
Bathroom
Small bathrooms don’t have to feel cramped.
- Install large mirrors to reflect light and create the illusion of space.
- Use recessed shelves or niches in the shower for a clean, streamlined look.
- Opt for compact, wall-mounted vanities to keep the floor space open.
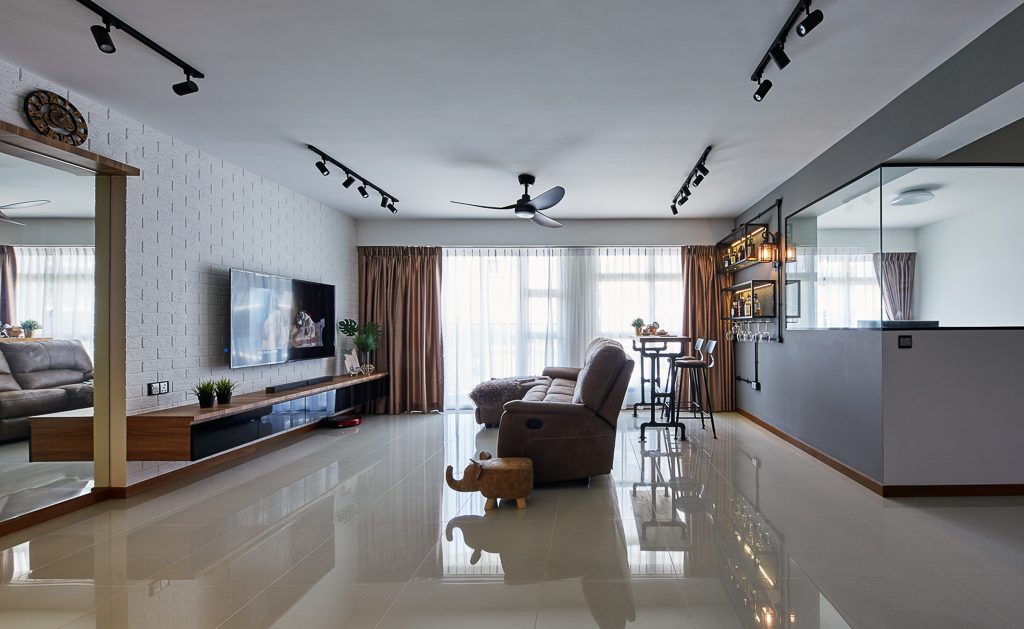
Décor and Styling Tips
Once your layout and furniture are sorted, styling adds the final touch.
Colour Palette
Stick to light, neutral tones to brighten up small spaces. Add personality with colourful cushions, rugs, or artwork.
Textures and Patterns
Layer textures like woven baskets, velvet cushions, and soft throw blankets to add depth.
Use subtle patterns in your rugs or curtains to inject character without overwhelming the room.
Indoor Plants
Greenery breathes life into your space.
Choose low-maintenance plants like pothos, snake plants, or succulents for easy upkeep.
Estimated Renovation Costs for a 3-Room HDB
Here’s a breakdown of costs to help you budget for your renovation:
| Renovation Item | Estimated Cost (SGD) |
| Built-In Carpentry | 8,000–15,000 |
| Flooring | 5,000–12,000 |
| Painting | 2,000–5,000 |
| Kitchen Renovation | 8,000–12,000 |
| Bathroom Renovation | 3,000–6,000 |
These figures vary depending on your chosen materials and the complexity of the design.
At Sheinterior, we offer tailored renovation services that balance affordability with quality.
Transform Your Space with Sheinterior
Your 3-room HDB flat doesn’t have to feel small.
With thoughtful design choices, it can become a home that’s cosy, chic, and uniquely yours.
We are always here for you to do whatever you need, from optimising layouts to selecting the perfect furniture and décor.
So, what’s your vision for your 3-room HDB? Let’s create it together.
