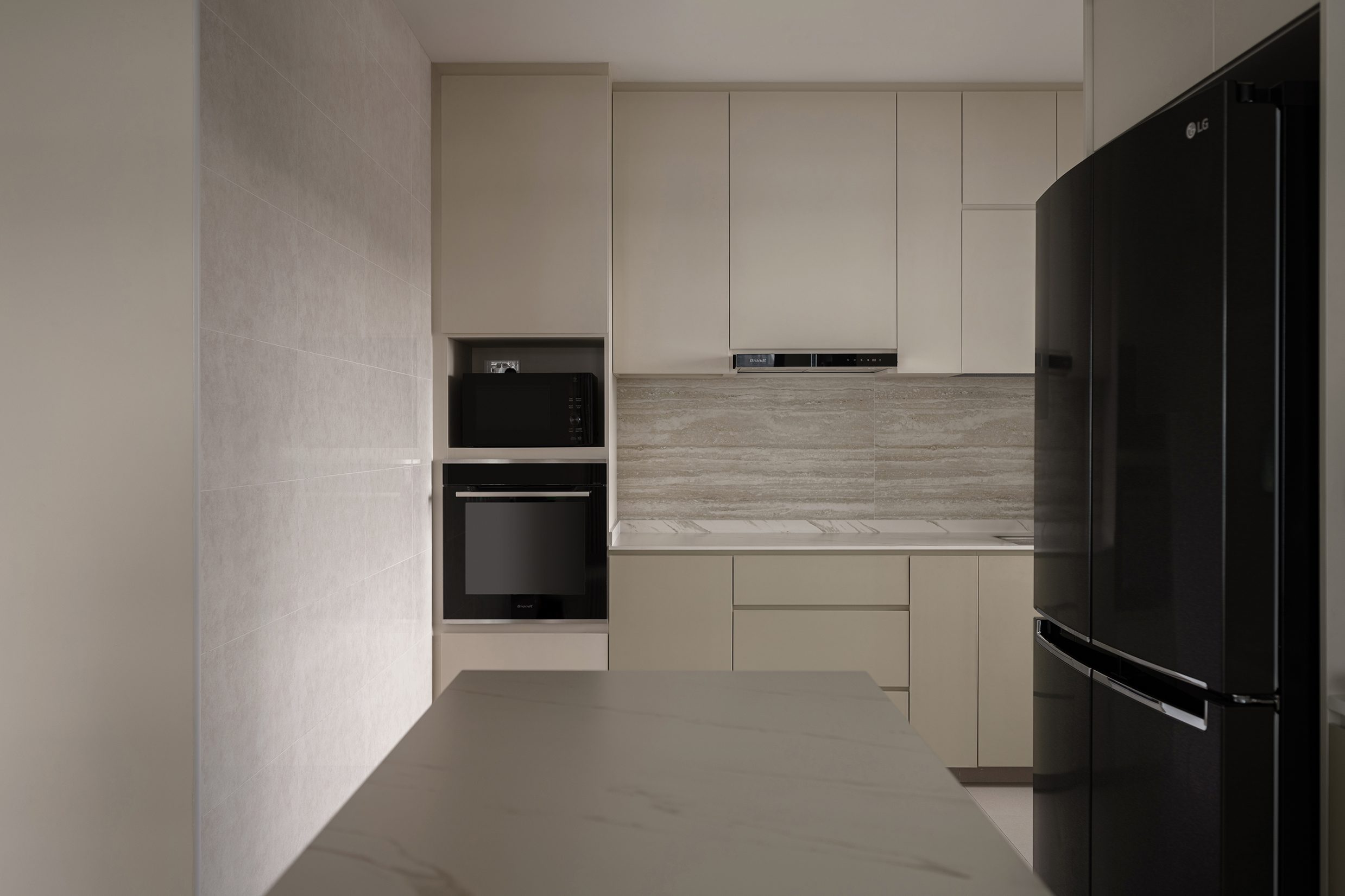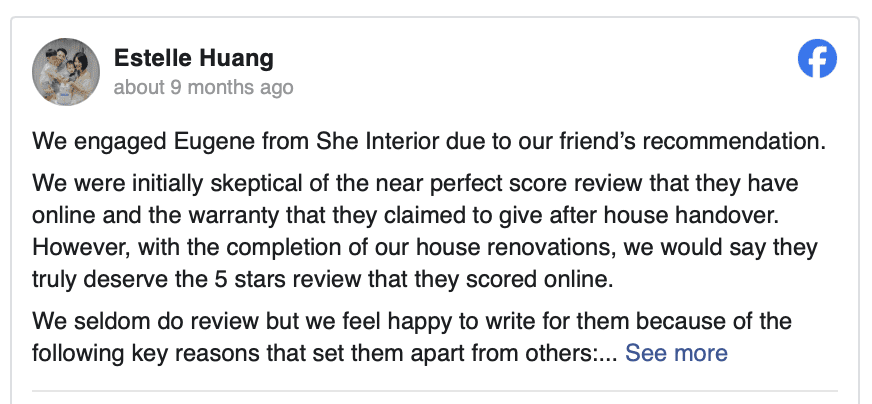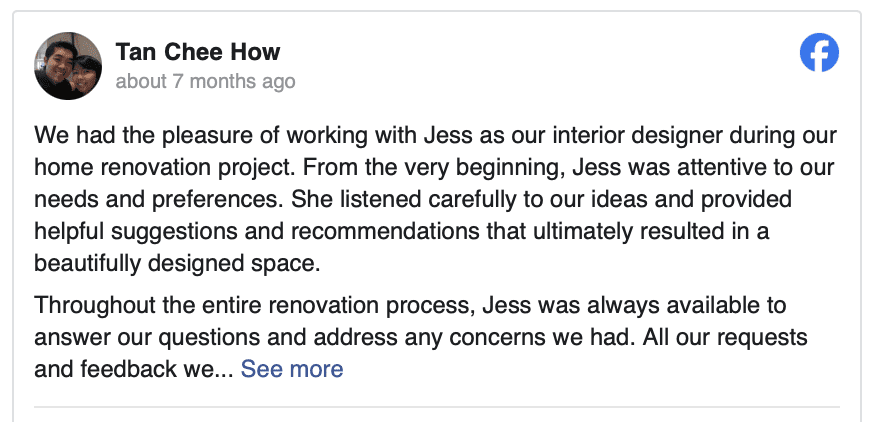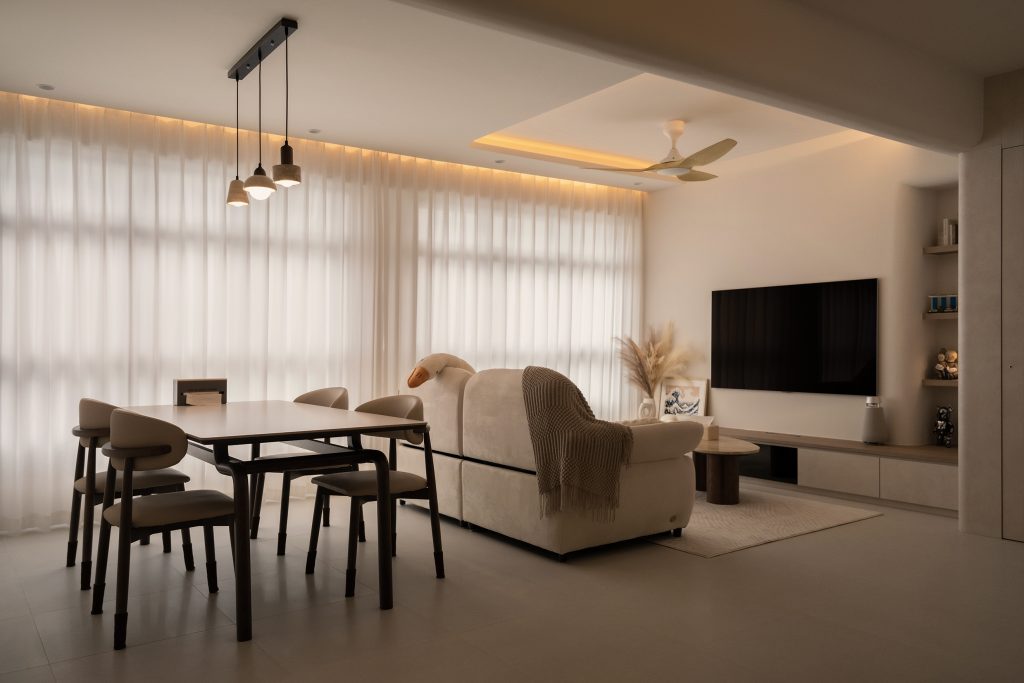“The details are not the details. They make the design.” – Charles Eames
Living in a 3-room HDB flat means mastering the art of making the most of your space, especially in the kitchen. But let’s be honest—small kitchens often feel cramped, cluttered, and far from inspiring. What if your HDB kitchen could be so much more than a functional space? What if it became a place where style and practicality came together seamlessly?
At SheInterior, I’ve seen how thoughtful design and smart renovation services can completely transform a small HDB kitchen into something extraordinary. Whether you’re craving more storage, better functionality, or just a kitchen that feels uniquely yours, you’ve come to the right place. Let’s explore how to unlock your kitchen’s full potential, without compromising on budget, style, or your personal needs.
Breaking the Space Barrier: A Kitchen That Works for You
When dealing with a 3-room HDB flat, the first hurdle is space. You’re not alone if you’ve struggled with limited storage, tight workflows, or the lack of room for modern appliances. The good news? Clever interior design can turn even the smallest HDB kitchen into a space-efficient powerhouse.
Think vertical. Utilizing wall space for open shelves or overhead cabinets can significantly increase storage without eating into your floor area. Folding tables or extendable countertops add versatility, allowing you to switch between meal prep and dining effortlessly.
At SheInterior, our renovation services focus on space-smart solutions that don’t sacrifice style. With designs tailored to your needs, even a compact HDB kitchen can feel open and functional.

3 Room HDB Kitchen Design Ideas
Here are some inspirational kitchen design ideas specifically for 3-room HDB flats in Singapore, focusing on maximizing space, functionality, and style:
1. Open Concept Layout
Seamless Integration: Create an open-concept kitchen that merges with the living area. This design not only makes the space feel larger but also promotes interaction during cooking and entertaining. Use a kitchen island as a dining area to maximize functionality without taking up additional space.
2. U-Shaped Kitchen Design
Efficient Workflow: Opt for a U-shaped layout that provides ample counter space and storage. This configuration allows for an efficient work triangle between the stove, sink, and refrigerator, making meal preparation more convenient.
3. Kitchen Island with Storage
Multi-Functional Island: Incorporate a kitchen island that serves multiple purposes—preparation space, dining area, and additional storage. A smaller island can fit comfortably in compact kitchens while providing extra functionality.
4. Vertical Storage Solutions
Maximize Vertical Space: Utilize tall cabinets that reach up to the ceiling to maximize storage without cluttering the countertops. This is particularly useful in smaller kitchens where floor space is limited.
5. Light Color Palette
Bright and Airy Feel: Use a light color palette with whites, creams, or soft pastels to create an illusion of spaciousness. Light colors reflect natural light, making the kitchen feel more open and inviting.
6. Incorporate Natural Light
Strategic Window Placement: Ensure that your kitchen has ample natural light by positioning it near windows or adding glass doors. This not only brightens the space but also enhances the overall aesthetic.
7. Smart Appliances
Space-Saving Technology: Invest in compact, smart appliances that are designed for smaller spaces. Look for built-in ovens or microwaves that can be integrated into cabinetry to save counter space.
8. Stylish Backsplash
Add Visual Interest: Use a stylish backsplash to add character to your kitchen without overwhelming the design. Consider materials like subway tiles or patterned ceramics that complement your overall theme.
Storage Solutions You’ll Love
If you’ve ever stared at your overflowing cabinets, wishing for just a little more space, you know how frustrating it can be. Small kitchens often feel chaotic because of poor storage design. This is where personalized layouts shine.
Pull-out drawers, corner cabinets, and modular shelving systems can transform clutter into order. Concealed storage, such as built-in spice racks or under-counter organizers, helps you keep your kitchen clean and minimal. With SheInterior, your 3-room HDB kitchen design will prioritize practicality, ensuring every square inch works for you.

Bringing Aesthetics to Life: Modern Trends for HDB Kitchens
Modern HDB kitchens are all about blending functionality with style. Whether you love sleek, minimalist lines or prefer a cozy, lived-in feel, your kitchen can reflect your taste without compromising usability. Today’s top trends in Singapore include monochrome palettes, integrated appliances, and soft-close cabinetry.
Want your kitchen to look larger? Light pastel tones, reflective surfaces, and strategic lighting can create the illusion of space. An open-concept kitchen design can also make your flat feel airy and connected. At SheInterior, we’ll help you incorporate these trends into a design that feels uniquely yours.
Layouts Designed for Your Life
The layout is the heart of any 3-room HDB kitchen design. Narrow spaces might benefit from a galley kitchen, where counters on opposite walls create a natural workflow. If your kitchen opens into your living room, an L-shaped or U-shaped layout can maximize space while providing clear zones for cooking, prepping, and storage.
With SheInterior’s comprehensive interior design services, you’re not stuck with cookie-cutter solutions. We’ll work with you to create a layout that matches how you use your kitchen, whether that means accommodating a baking hobby, optimizing for meal prep, or simply making sure there’s enough storage for your growing family.
Affordability Meets Customization
Renovation doesn’t have to break the bank. At SheInterior, we believe great design should be accessible to everyone. That’s why our renovation services are tailored to meet your budget without sacrificing quality or style. From durable yet affordable countertop materials to reusing and refurbishing existing cabinetry, there are plenty of ways to save without compromising on your dream kitchen.
Imagine having a kitchen where every detail, from the tile pattern to the lighting, feels like it was made just for you—all within a budget you’re comfortable with. That’s the power of personalized, affordable design.

What Would Your Perfect 3 Room HDB Kitchen Look Like?
If space, budget, and design were no longer limits, how would you transform your 3-room HDB kitchen? It’s time to stop dreaming and start planning. Let’s create a space that brings joy to every meal and every moment you spend in it.





