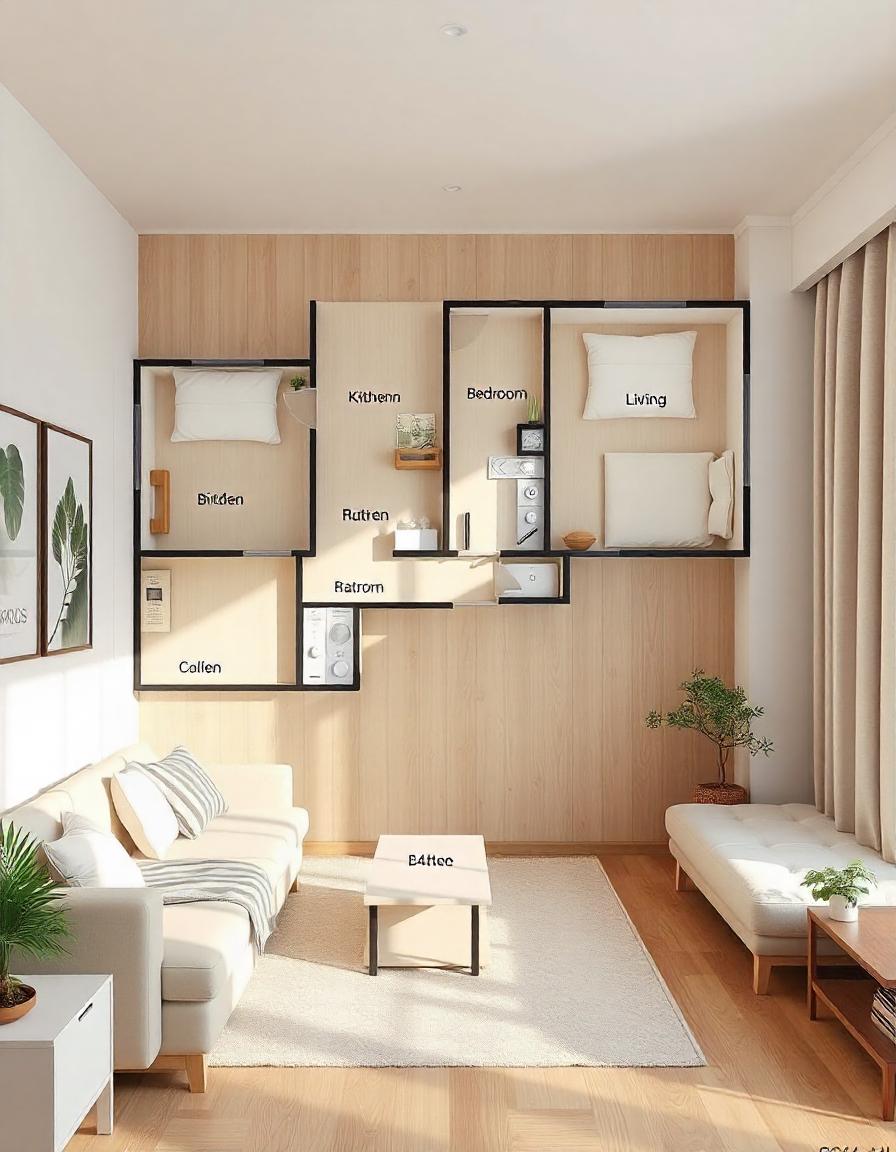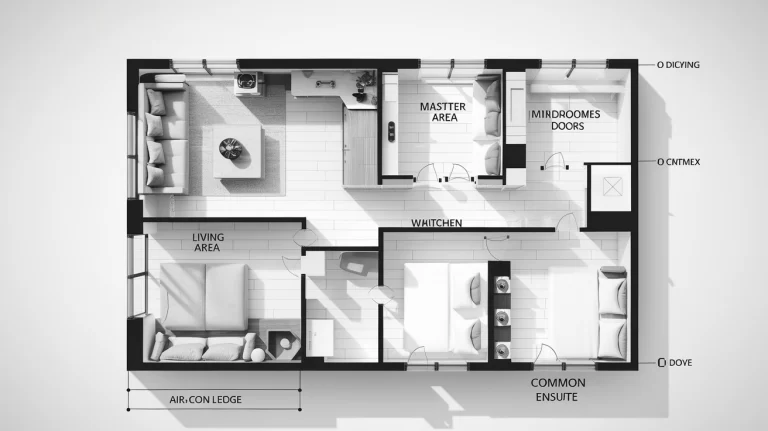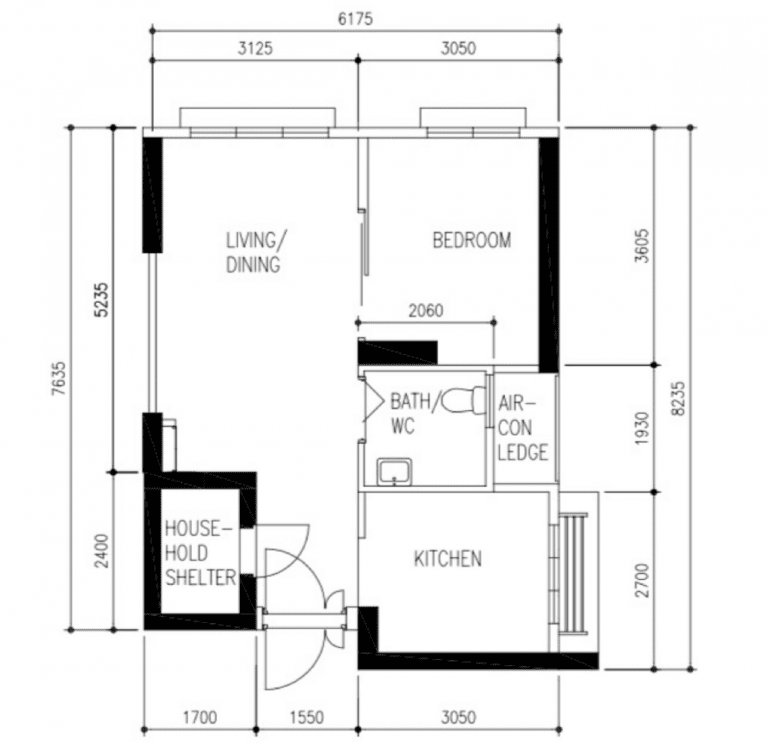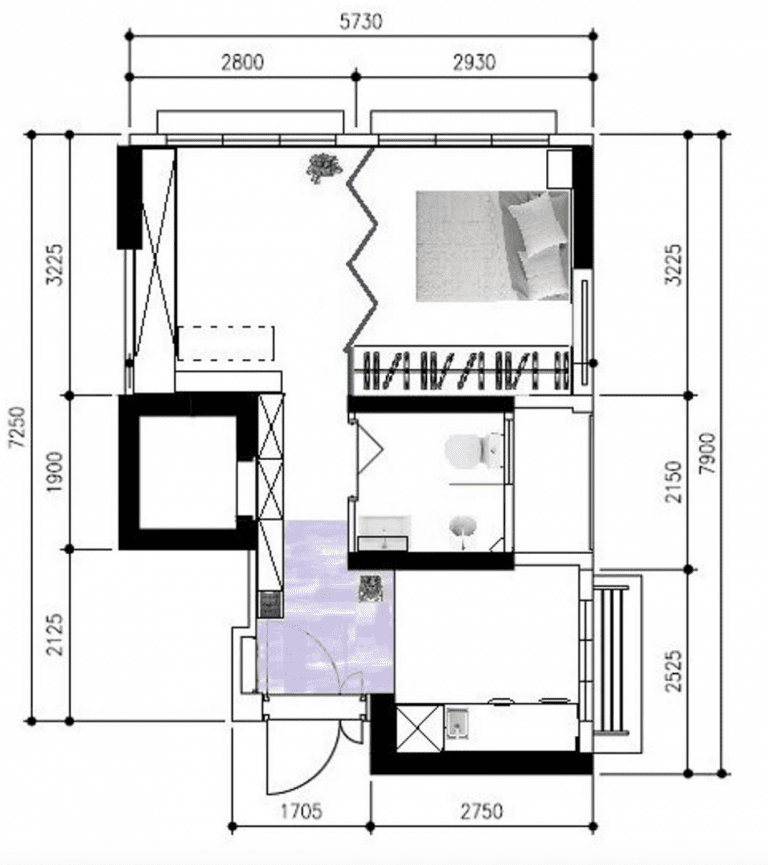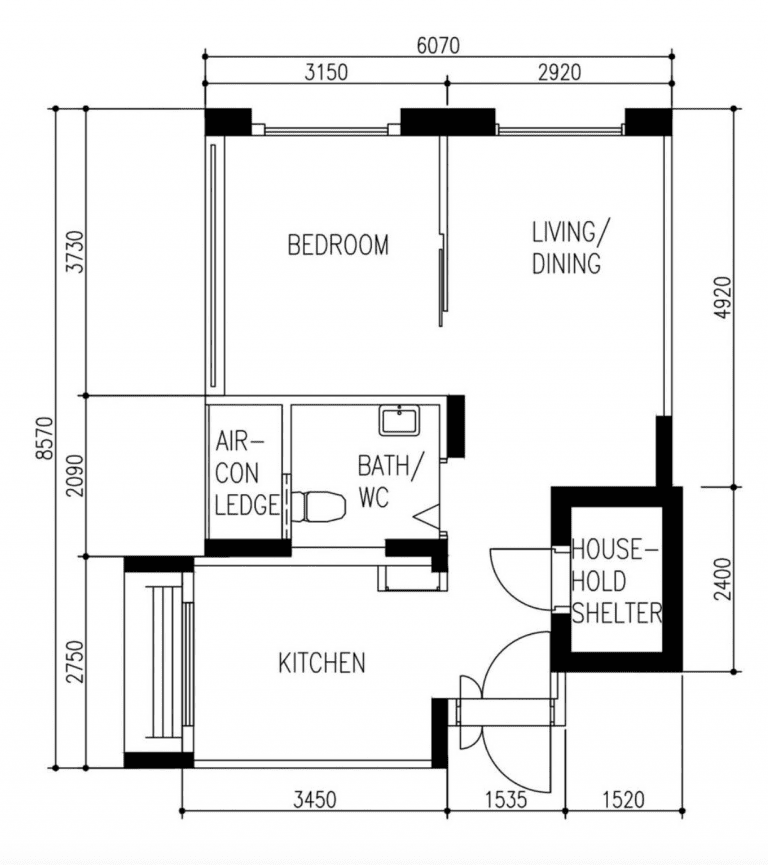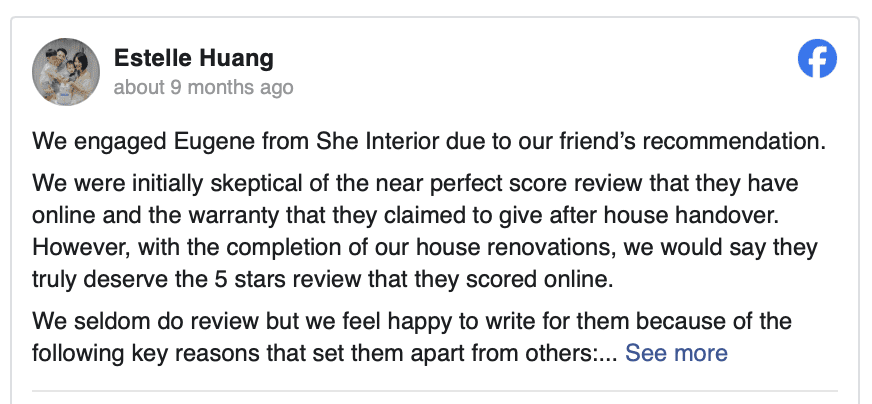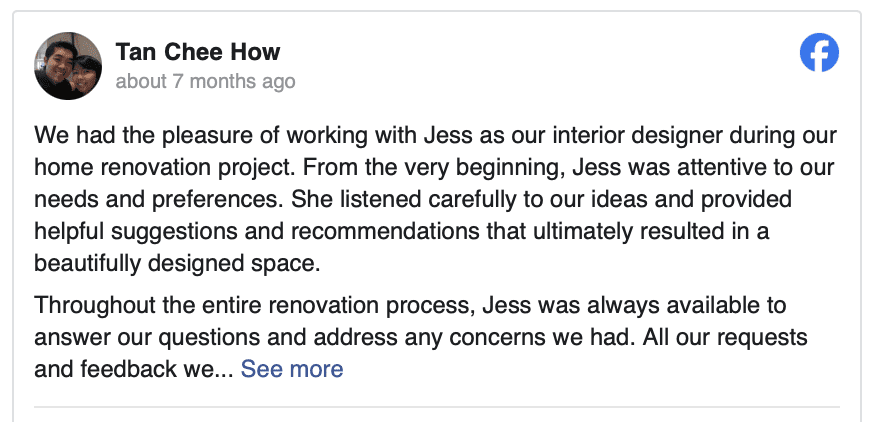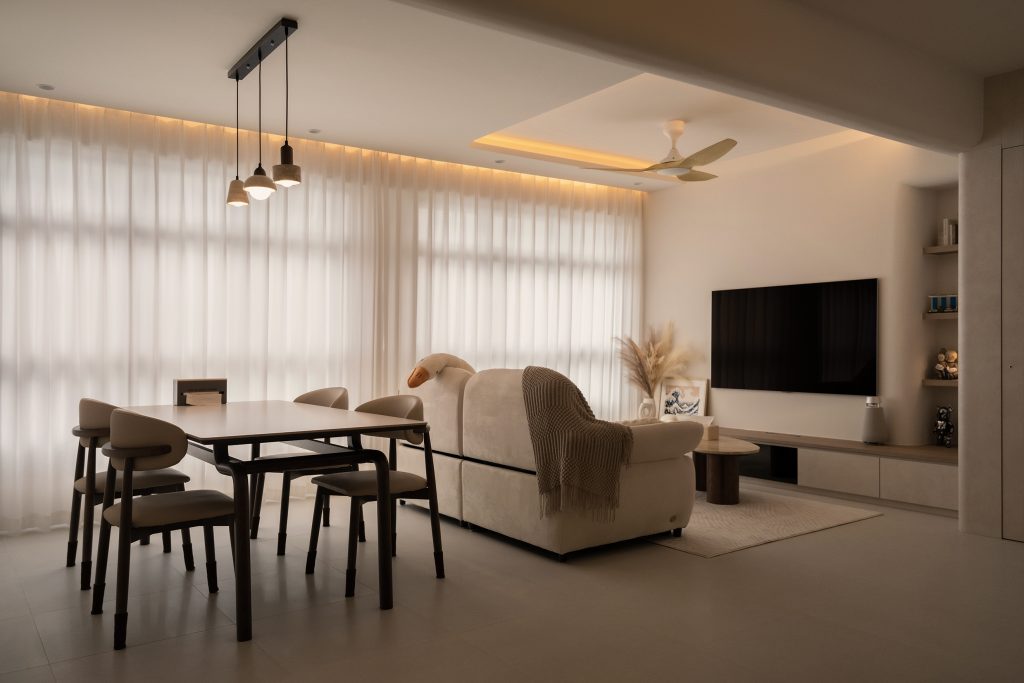In Singapore, the 4-room HDB floor plan remains a popular choice for families and individuals alike. It offers a balanced layout with enough space to accommodate various needs, yet it presents its own set of challenges when it comes to design and functionality. Homeowners often find themselves juggling between making the space feel open and maximizing every square foot. Renovating a 4-room HDB, however, doesn’t have to be daunting. With careful planning and the right renovation services, you can transform this layout into a stylish, functional home. At SheInterior, we understand the unique challenges of renovating in Singapore and aim to make every 4-room HDB renovation journey smoother and more satisfying. Let’s delve into how you can make the most of your 4-room HDB floor plan.
What Does a Typical 4 Room HDB Layout Look Like?
A standard 4-room HDB floor plan generally includes three bedrooms, a living and dining area, a kitchen, and two bathrooms. While this layout provides ample space for a small family, it also comes with structural limitations that can impact renovation choices. For instance, certain walls are non-hackable, which restricts the flexibility of opening up spaces. The layout’s openness in the common areas can sometimes pose privacy challenges, especially when entertaining guests.
Understanding these structural elements is essential before diving into a home renovation project. Knowing which walls can and cannot be modified allows you to focus on areas that can be optimized. For those considering renovation services, consulting with a professional interior designer, like SheInterior, is invaluable in navigating these limitations and designing a space that fits your needs without compromising structural integrity.
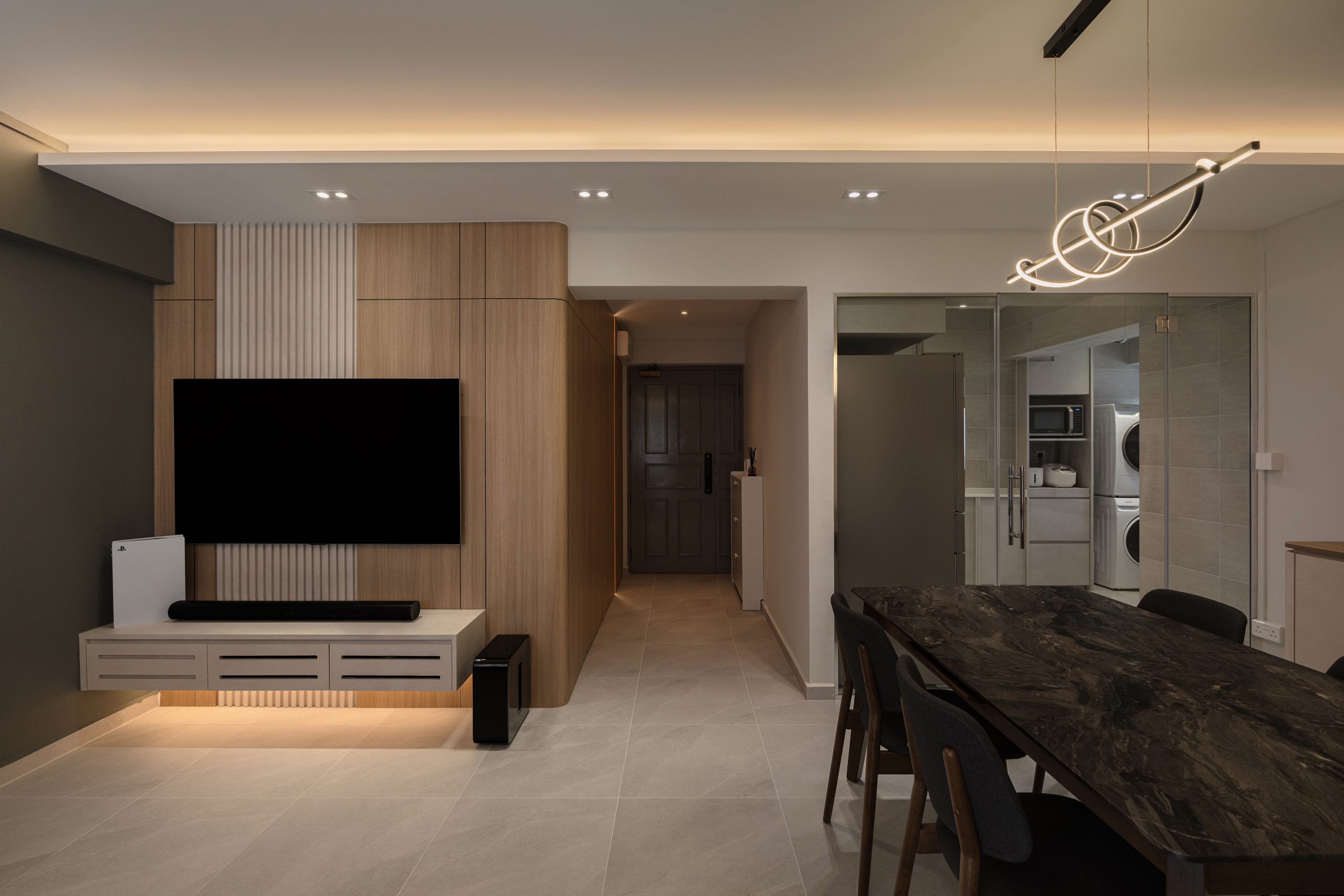
What Are the Biggest Challenges in a 4 Room HDB Layout?
Why Is Storage Space So Hard to Find in a 4 Room HDB?
One of the most common frustrations with the 4-room HDB floor plan is the limited storage space. Built-in storage options are often insufficient for a growing family, making it challenging to maintain a clutter-free home. Traditional storage solutions might not be feasible without compromising on aesthetics, especially in the common areas where every inch matters.
What Makes the Kitchen Feel Cramped in a 4 Room HDB?
In a 4-room HDB, the kitchen space is usually compact, posing a challenge for homeowners who enjoy cooking or require additional storage for kitchen essentials. The layout often doesn’t allow much flexibility for expanding the kitchen, which can feel cramped, especially if multiple people are using it simultaneously. Efficient design solutions can make a significant difference, allowing you to maximize the space without losing functionality.
How Can You Add Privacy to an Open-Concept Layout?
The open-concept layout in many 4-room HDB units means the living and dining areas often blend into one another. While this openness is great for hosting and family interaction, it can be challenging for those who prefer designated, private spaces within the home. The lack of separation between these areas can impact privacy, making it harder to create intimate or quiet zones.
How Can You Bring in More Natural Light and Improve Ventilation?
Natural light is essential in creating an inviting atmosphere, yet some rooms in a 4-room HDB might not receive sufficient sunlight due to the layout or surrounding buildings. Additionally, airflow can be restricted in certain areas, which may lead to a stuffy environment. Maximizing natural light and ventilation is crucial for maintaining a fresh, comfortable space.
How Can You Make Your 4 Room HDB Layout Work for Different Needs?
With the rise of work-from-home setups, many homeowners find themselves needing multifunctional spaces. A 4-room HDB floor plan may feel restrictive when trying to create a dedicated workspace, play area, or relaxation zone within the same space. Achieving flexibility without compromising the overall style and flow of the home can be challenging but is possible with smart design solutions.
How to Overcome These Layout Challenges with Smart Design Ideas
How Can You Maximize Storage Without Sacrificing Style?
Built-in cabinetry that matches the room’s decor can be an excellent solution for storage without cluttering the space. Vertical storage, such as tall shelves or under-bed compartments, can provide additional storage without consuming too much floor space. In the living area, consider multi-functional furniture like ottomans with storage space, or sleek, wall-mounted cabinets that add style without bulk.
What Are the Best Ways to Expand Your Kitchen Space?
For a more functional kitchen, consider an open-concept layout, which not only opens up the space but also creates a seamless flow between the kitchen and dining areas. Multi-functional appliances, such as an oven with microwave capabilities, help conserve space. Maximizing storage with built-in cabinets or open shelving can also make the kitchen more user-friendly and visually spacious.
How to Create Privacy in Open Living and Dining Areas?
Using partitions or sliding doors can help divide spaces without completely closing them off. A feature wall or a strategically placed piece of furniture can serve as a subtle divider between the living and dining areas. Additionally, rugs and lighting can help create visual separation, giving each space its unique character while maintaining the open flow.
How to Make the Most of Natural Light and Improve Airflow?
Mirrors placed strategically around the home can help reflect natural light, brightening up darker areas. Light-colored furniture and decor also contribute to an airy feel, making the space feel larger and more welcoming. For ventilation, consider installing additional fans in rooms that don’t receive sufficient airflow, ensuring a consistent and comfortable environment.
How to Design Multi-Functional Spaces That Adapt to Your Lifestyle?
Convertible furniture is a game-changer for small homes. A foldable desk or a sofa bed can help you create a home office or guest room without sacrificing space. Dual-purpose rooms, like a guest bedroom that doubles as a study, make your 4-room HDB floor plan adaptable to changing needs. With modular furniture, you can rearrange or reconfigure spaces easily, adding to the functionality of your home.
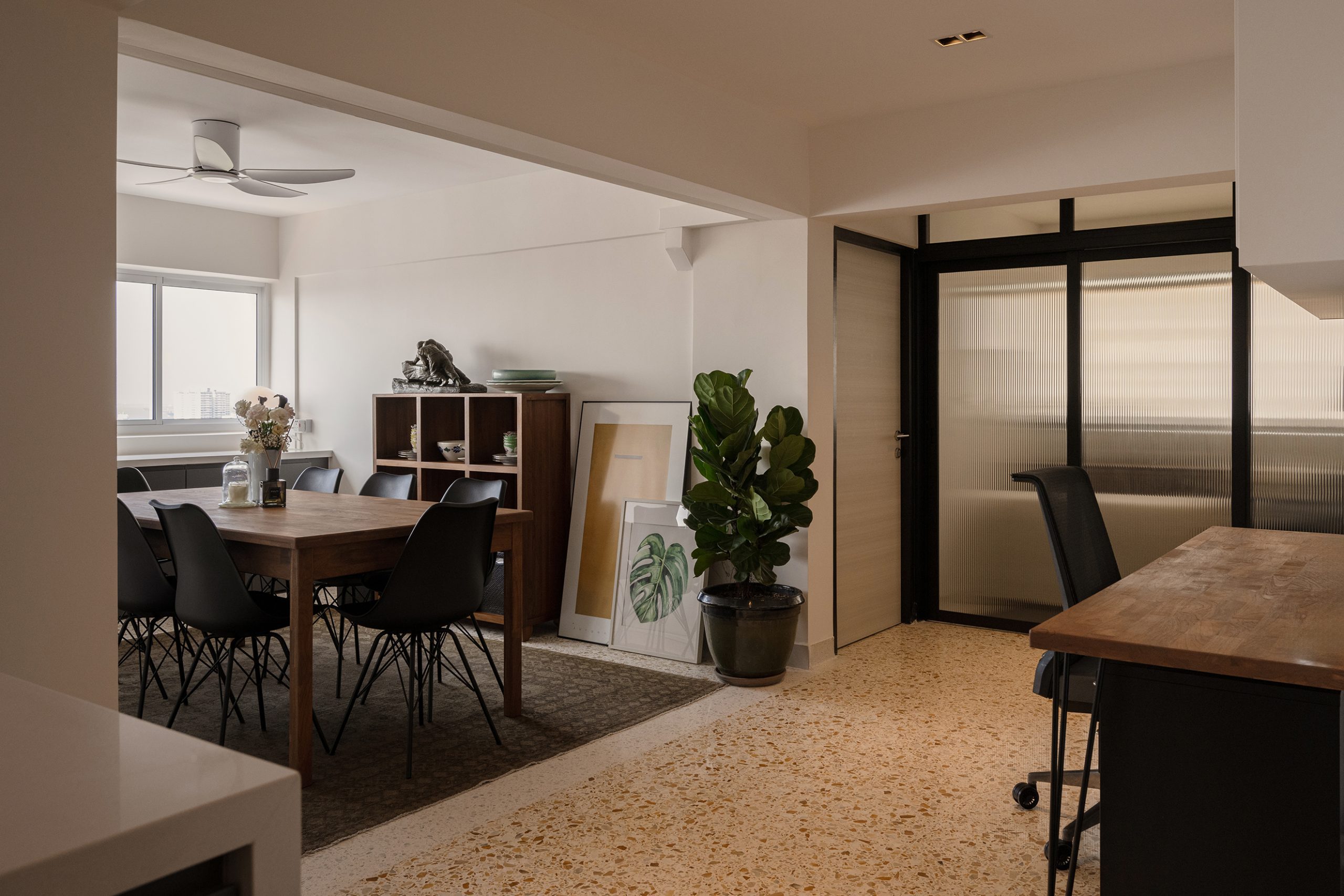
What Styling Tips Can Make Your 4 Room HDB Both Stylish and Functional?
How Can Minimalist Decor Help Avoid Clutter?
A minimalist approach helps create a clean, uncluttered space that feels larger and more open. By focusing on essentials and choosing decor with simple lines and neutral colors, you can maintain a modern and stylish look that’s easy to keep organized. Minimalist decor is not only aesthetically pleasing but also practical for smaller spaces like a 4-room HDB.
Why Incorporate Scandinavian or Japanese Design Elements?
Scandinavian and Japanese designs are renowned for their simplicity, functionality, and use of natural materials. These elements can bring warmth and comfort to your 4-room HDB floor plan without overwhelming the space. Embracing wood textures, light colors, and functional decor allows for a stylish yet practical home that suits Singapore’s urban lifestyle.
What Color Scheme Works Best for a Cohesive and Spacious Look?
Using a cohesive color scheme with soft, neutral tones can make your home feel more spacious and unified. Shades of white, beige, or light gray help reflect natural light, enhancing the sense of openness. Accents in pastel or muted colors can add a touch of warmth without overpowering the primary scheme, creating a serene and modern aesthetic.
How Can You Add Personal Touches Without Overcrowding?
Display personal items thoughtfully to avoid overcrowding. For instance, use built-in display shelves to showcase family photos or travel souvenirs without taking up surface space. Decorative items, like a statement artwork or a few plants, add personality to the space while keeping the overall look neat and uncluttered.
Frequently Asked Questions (FAQs)
- What are the structural limitations in a 4-room HDB layout?
- Most 4-room HDBs have non-hackable walls that restrict layout changes, especially in key structural areas.
- How can I increase storage space in my 4-room HDB flat?
- Consider built-in cabinetry, under-bed storage, and wall-mounted shelves to maximize space.
- What are affordable ways to create a multi-functional room?
- Use convertible furniture, such as sofa beds or foldable desks, to create flexible spaces within a budget.
- How can I make my 4-room HDB feel more spacious?
- Opt for light colors, mirrors, and smart furniture arrangements to enhance the feeling of space.
- Can I customize the kitchen layout in a 4-room HDB?
- You can consider an open-concept layout and compact, multi-functional appliances to optimize your kitchen space.
Final Thoughts
What Layout Changes Would Make Your 4 Room HDB Feel More Like Home?
Renovating a 4-room HDB floor plan involves balancing style with practicality. By carefully considering layout changes and smart design ideas, you can transform your space into a home that truly reflects your lifestyle and personality. What changes would make your 4-room HDB floor plan feel uniquely yours?
