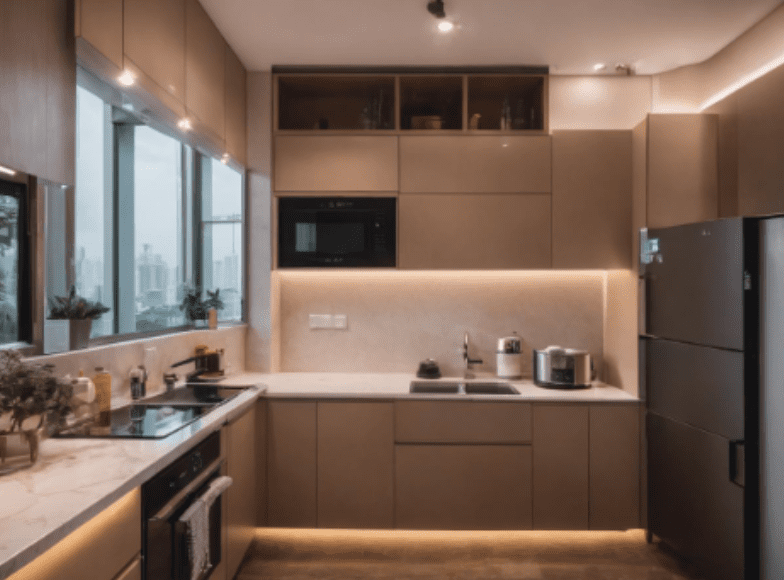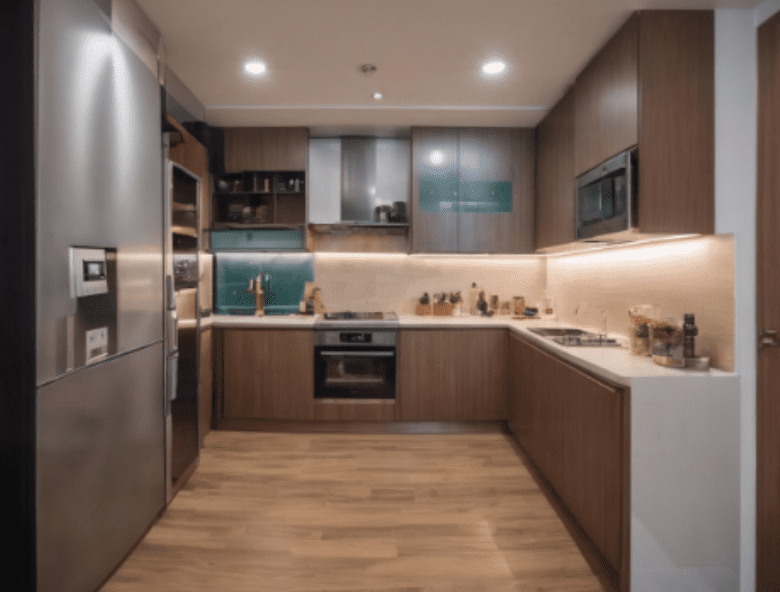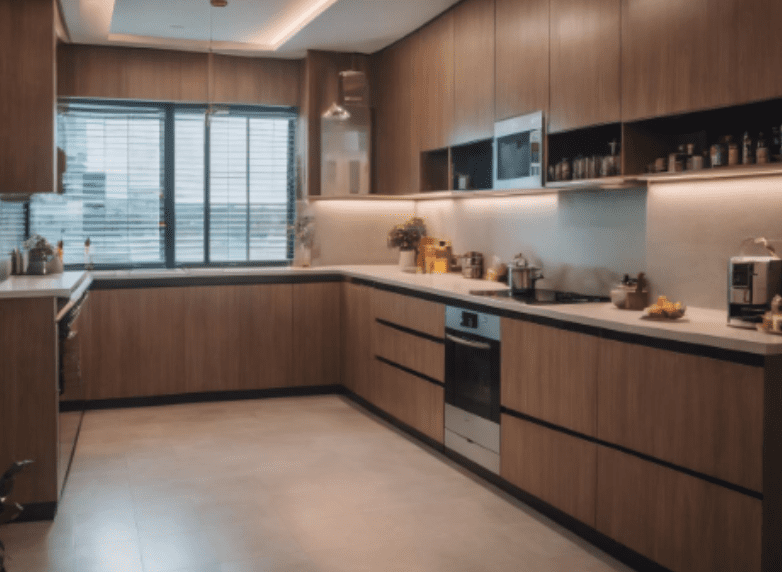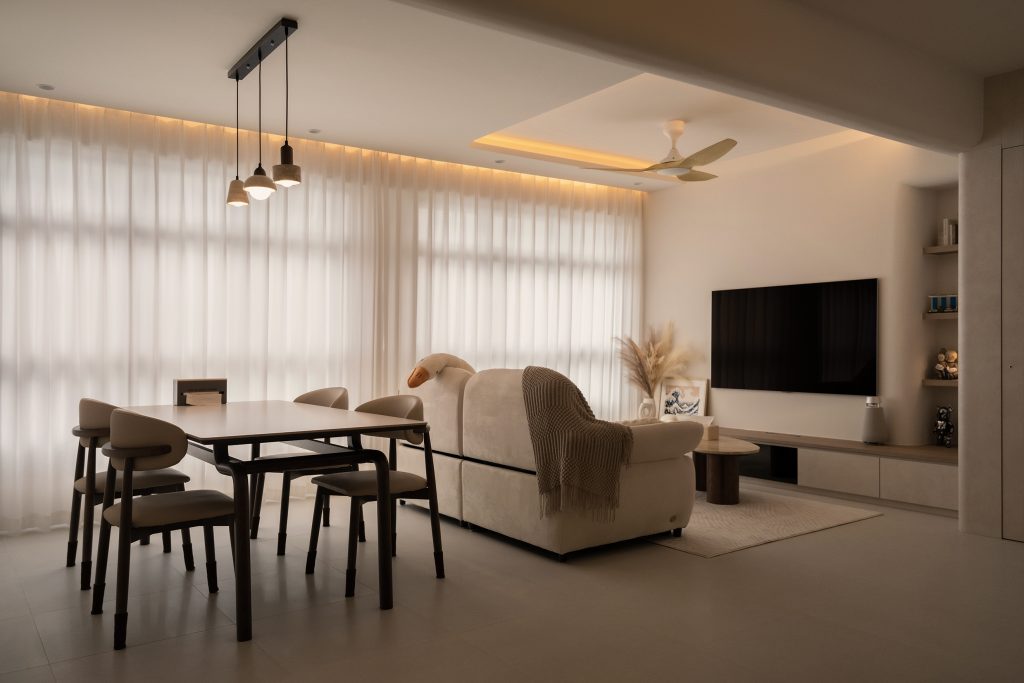As more people opt for compact living spaces, maximizing every inch of available space becomes crucial. This holds especially true for 4-room HDB kitchens, where efficiency and functionality are paramount. In this article, we will explore some innovative ideas and practical tips to optimize space in your 4-room HDB kitchen, enabling you to create a well-designed and efficient cooking area.

The kitchen is the heart of a home, and in a 4-room HDB flat, it becomes even more crucial to make the most of limited space. By employing smart layout ideas, you can transform your kitchen into a functional and aesthetically pleasing space.
Assessing Your Kitchen Space
Before embarking on any renovation or reorganization project, it’s essential to assess your kitchen space. Take measurements, evaluate the available floor area, and identify any constraints or architectural features that may impact the layout.
Organizing Kitchen Cabinets and Drawers
Efficient storage starts with well-organized cabinets and drawers. Consider installing adjustable shelves to accommodate items of different sizes. Utilize dividers and organizers to keep your utensils, pots, and pans neatly arranged.
Utilizing Vertical Space
Vertical space is often underutilized in kitchens. Install wall-mounted shelves or racks to store frequently used items within easy reach. Magnetic knife strips and hanging hooks can free up counter space and keep your kitchen tools organized.
Top Renovation and Design Ideas for 4-Room HDBs and Landed Apartments
- 4-Bedroom Landed Apartment Renovation: Ideas and Costs
- Optimizing Space: A Guide to Maximizing Your 4-Room BTO Floor Plan
- 10 Functional and Stylish 4-Room BTO Kitchen Design Ideas
- 4-Room HDB BTO Master Bedroom Design: Maximize Style and Comfort in Your New Home
- Is Modern Design Your Key to a Jaw-Dropping 4-Room HDB Living Room?
- How Can Modern Design Maximize Your 4-Room HDB Flat Space?
- How to Turn Your 4 Room Resale Flat into a Beautiful Space
Space-Saving Appliances
Investing in space-saving appliances can significantly contribute to an efficient kitchen layout. Look for compact versions of essential appliances such as refrigerators, dishwashers, and ovens. Consider built-in or pull-out options to maximize available space.
Creative Storage Solutions
Think outside the box when it comes to storage solutions. Use the sides of cabinets or the insides of cabinet doors to hang small items like spices or measuring cups. Install a pot rack above your kitchen island or stove to free up cabinet space.

Optimizing Work Surfaces
Having ample workspace is crucial in any kitchen. Opt for multi-functional countertops that can double as a dining area or prep space. Foldable or extendable countertops provide flexibility, allowing you to adjust the surface area as needed.
Lighting and Color Schemes
Proper lighting and clever color schemes can make a small kitchen feel more spacious. Use bright and reflective colors for your walls and cabinets to create an illusion of openness. Incorporate task lighting under cabinets and consider pendant lights for both functionality and aesthetics.
Incorporating Multifunctional Furniture
In a 4-room HDB kitchen, every piece of furniture should serve a purpose. Consider incorporating multifunctional elements like a kitchen island with built-in storage or a breakfast bar that can be used as an additional workspace.
Enhancing Workflow and Accessibility
Efficient workflow and easy accessibility are key to optimizing your kitchen space. Arrange your kitchen in a way that allows for a smooth and logical sequence of activities, minimizing unnecessary movement. Place frequently used items within arm’s reach for convenience.

Greenery and Natural Elements
Introduce greenery and natural elements into your kitchen to create a refreshing and inviting ambiance. Install a vertical herb garden or place potted plants on windowsills. Not only do they add a touch of nature, but they also improve indoor air quality.
Maintenance and Cleaning Tips
A well-maintained kitchen is essential for an efficient space. Implement cleaning routines and organize your cleaning supplies for easy access. Use removable and washable mats or liners in cabinets and drawers to keep them clean and tidy.

Why Need Interior Designer Help for Your Efficient Kitchen Layout in Singapore?
Designing an efficient layout for a 4-room HDB kitchen in Singapore can be challenging, but an interior designer can help you make the most of your space. Here are some reasons why you may need an interior designer’s help based on the search results:
- Expertise: Interior designers have the expertise and knowledge to create a functional and efficient layout that meets your needs and preferences.
- Space planning: Interior designers can help you plan your space effectively, taking into account the size and shape of your kitchen, as well as your storage needs.
- Budget management: Interior designers can help you manage your budget and ensure that you get the most value for your money.
- Access to resources: Interior designers have access to a wide range of resources, including materials, appliances, and decor, which can help to create a unique and personalized design.
- Attention to detail: Interior designers pay attention to the details, ensuring that every aspect of the design is functional and aesthetically pleasing.
- Personalized design: Interior designers can create a personalized design that reflects your personality and lifestyle, while still adhering to the principles of efficient layout and design.
Overall, hiring an interior designer for your 4-room HDB kitchen renovation project in Singapore can help to ensure that your design is functional, beautiful, and personalized to your needs and preferences. They can help you save time, money, and effort, and provide you with access to resources and expertise that you may not have otherwise.
With the right layout ideas and strategic organization, you can optimize your 4-room HDB kitchen to its fullest potential. By maximizing space, incorporating smart storage solutions, and enhancing workflow, you can create a functional and stylish kitchen that meets your needs.
In conclusion, choosing SHEinterior for their specialized 4 Room HDB Kitchen Design services offers you a range of compelling advantages. Their expertise in this specific field ensures that your kitchen design will be tailored to the unique challenges and opportunities presented by 4 Room HDB flats. With their customized and innovative designs, you can expect a kitchen that reflects your style and maximizes functionality. From their attention to practicality and functionality to their focus on every detail, SHEinterior is dedicated to creating a 4 Room HDB kitchen that not only meets but exceeds your expectations. Entrusting your kitchen design to SHEinterior means gaining a partner who will transform your space into a beautifully designed and highly efficient culinary haven.


