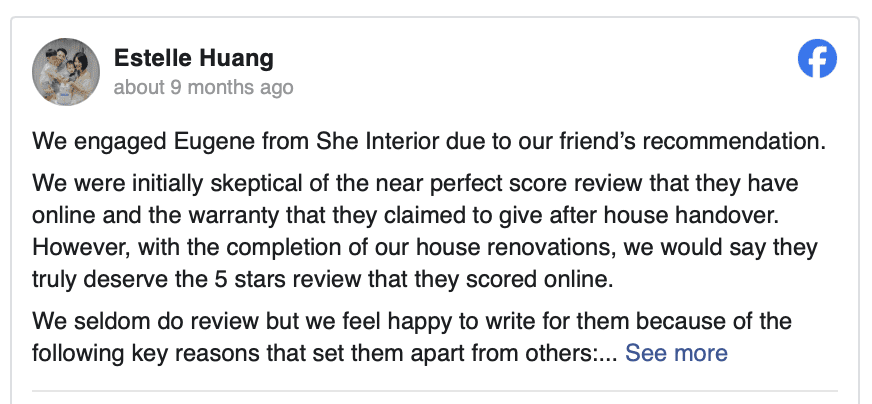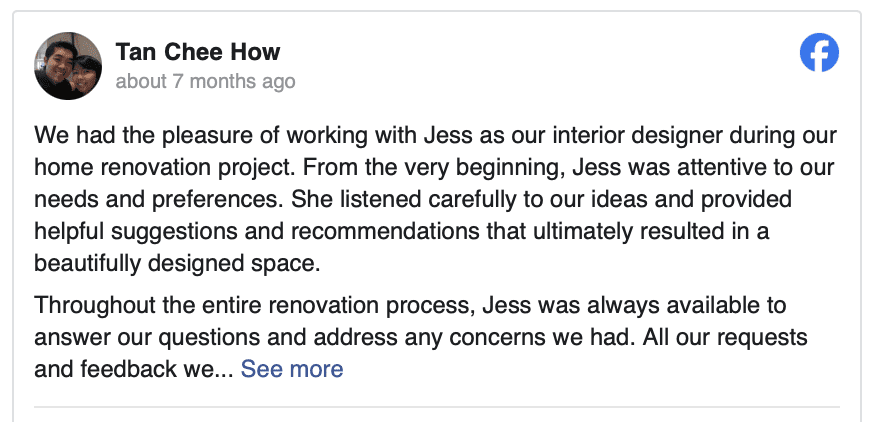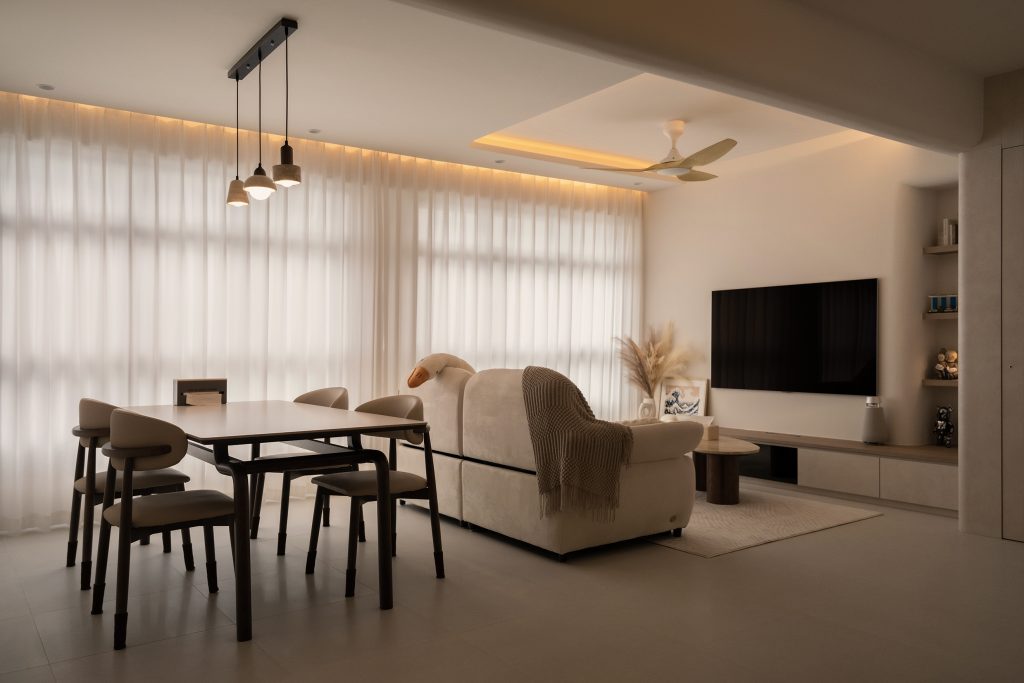“The kitchen is the heart of every home, especially in a cozy 4-room HDB flat where every inch counts.”
Introduction: Rethink Your 4-Room HDB Kitchen
If you’re like many HDB homeowners in Singapore, you understand the value of a functional kitchen. A well-thought-out kitchen design doesn’t just improve cooking; it brings convenience, comfort, and style to your 4-room HDB flat. But how do you create a 4-room HDB kitchen that’s both stylish and highly functional? At SheInterior, we specialize in turning Singapore’s HDB kitchens into spaces that feel customized to every need—whether it’s about clever storage solutions, efficient layouts, or affordable yet stunning designs. Let’s explore practical ideas to transform your kitchen without breaking the bank.
Understanding 4-Room HDB Kitchen Layouts
For many Singaporeans, the layout of a 4-room HDB kitchen is determined by the available space, but that doesn’t mean it has to be limiting. There are several layout types you can choose from:
- Galley Kitchens offer a streamlined look, where two parallel counters provide plenty of storage.
- L-Shaped Kitchens open up the area, maximizing floor space and allowing for easy movement.
- Open-Concept Kitchens combine the cooking and dining spaces, creating a modern and social atmosphere.
The right layout choice depends on your family’s needs and your kitchen’s purpose. For instance, if you’re a home chef who values storage and prep space, a galley kitchen might be ideal. But if you entertain often, an open-concept layout will help integrate your kitchen with the rest of your living space.
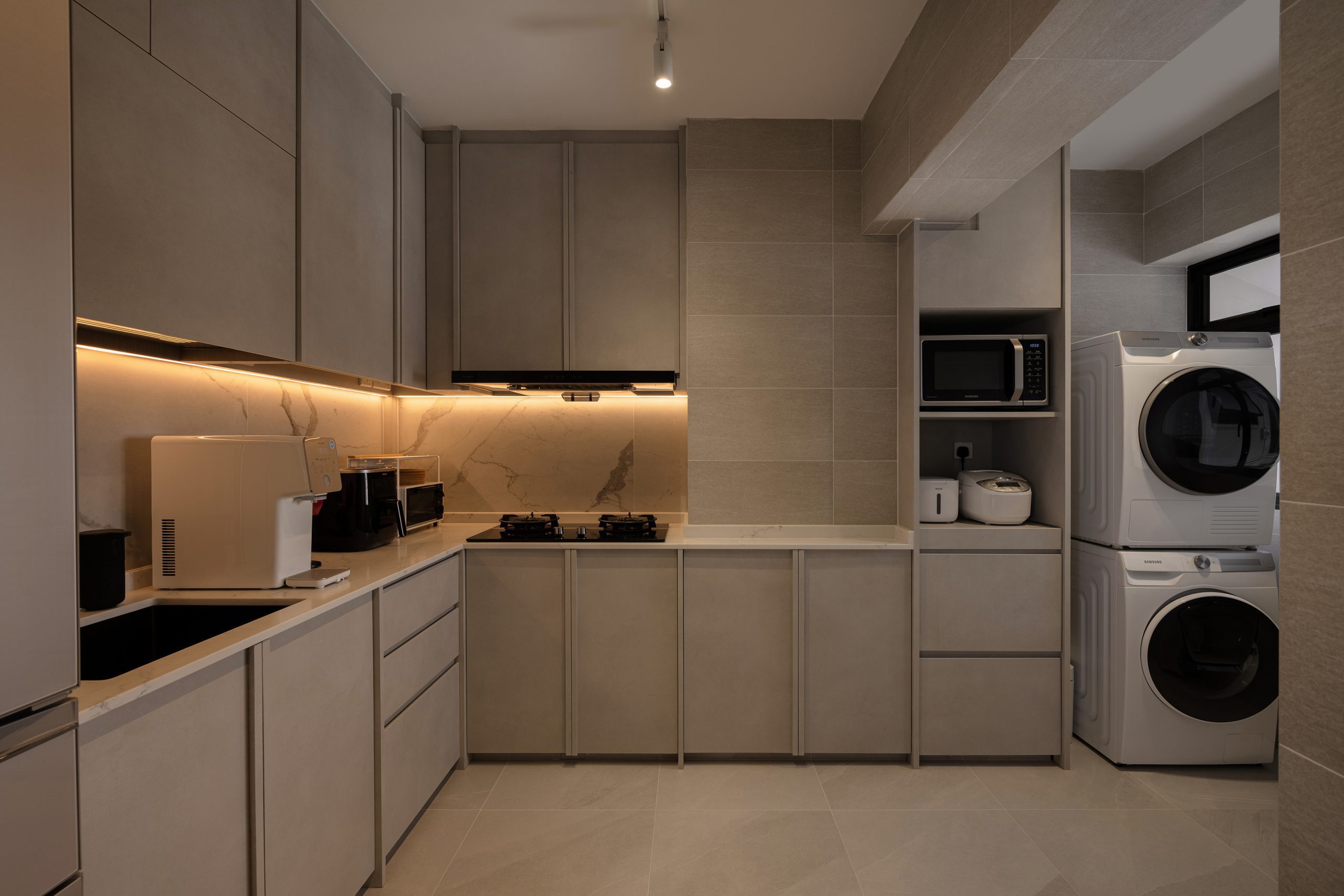
Maximizing Space with Smart Storage Solutions
Storage is essential, especially in 4-room HDB kitchens where every cabinet and shelf matters. To make the most of your kitchen storage, consider:
- Built-In Cabinetry: Custom-built cabinets can maximize storage even in tight spaces, with pull-out drawers, racks, and hidden compartments to keep items organized.
- Vertical Storage: Think upward! Adding storage options above counters and incorporating wall hooks for utensils can free up counter space.
- Sliding Shelves and Corner Units: These help reach into tight spaces, turning even awkward corners into useful storage.
At SheInterior, we focus on creating efficient storage that doesn’t sacrifice style. Whether it’s custom cabinetry for your 4-room kitchen or practical pull-out shelves, the goal is to make every inch count.
Choosing Durable Materials for a Long-Lasting Kitchen
Selecting the right materials is vital for your kitchen’s longevity and appearance. In Singapore, humidity and high cooking activity make material choice even more crucial. Here’s what to consider:
- Countertops: Quartz and granite are popular for their durability and easy maintenance.
- Cabinets: Laminate is affordable and stylish, while solid wood veneer adds a touch of luxury.
- Backsplashes: Choose between glass, tile, or stainless steel for easy cleaning and a polished look.
Selecting the right finishes is essential. We offer a wide range of materials at SheInterior, allowing you to strike the balance between affordability and durability, ensuring your HDB kitchen renovation remains within budget.
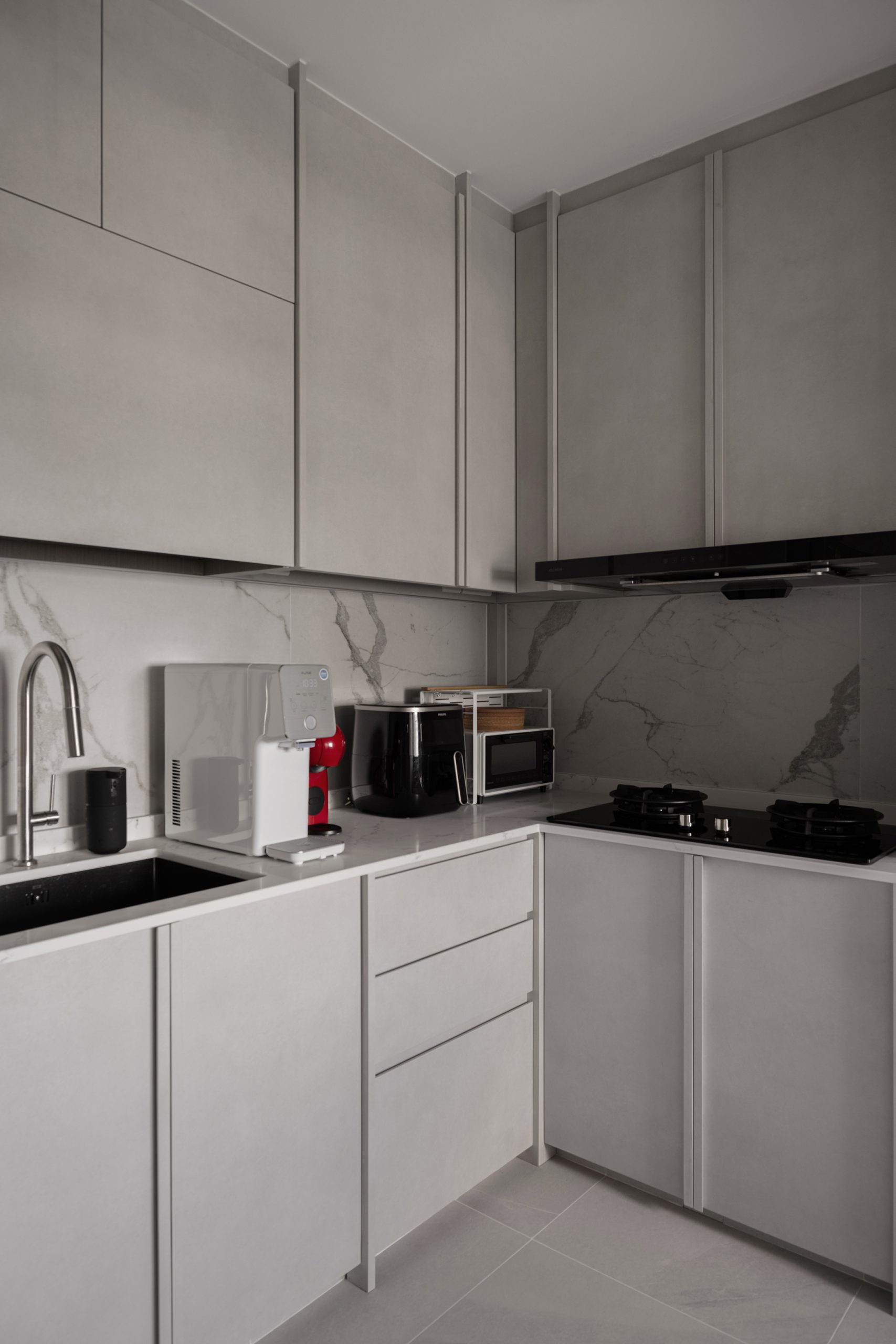
Color Schemes to Enhance Space in Small Kitchens
Color can do wonders in making a kitchen feel larger and brighter. Lighter colors, in particular, can make your kitchen feel open and airy, while bolder accents add personality without overwhelming the space. Here are a few options:
- Neutral and Light Tones: Whites, light grays, and beiges can brighten up small spaces.
- Two-Tone Palettes: Mixing two complementary colors, like soft white with pastel blue or gray, adds dimension.
- Accent Colors: A touch of vibrant color on one wall or on cabinet fronts can inject personality without overpowering the space.
A personalized color scheme is where SheInterior can help bring your vision to life, guiding you in selecting hues that match your style and enhance your kitchen’s space.
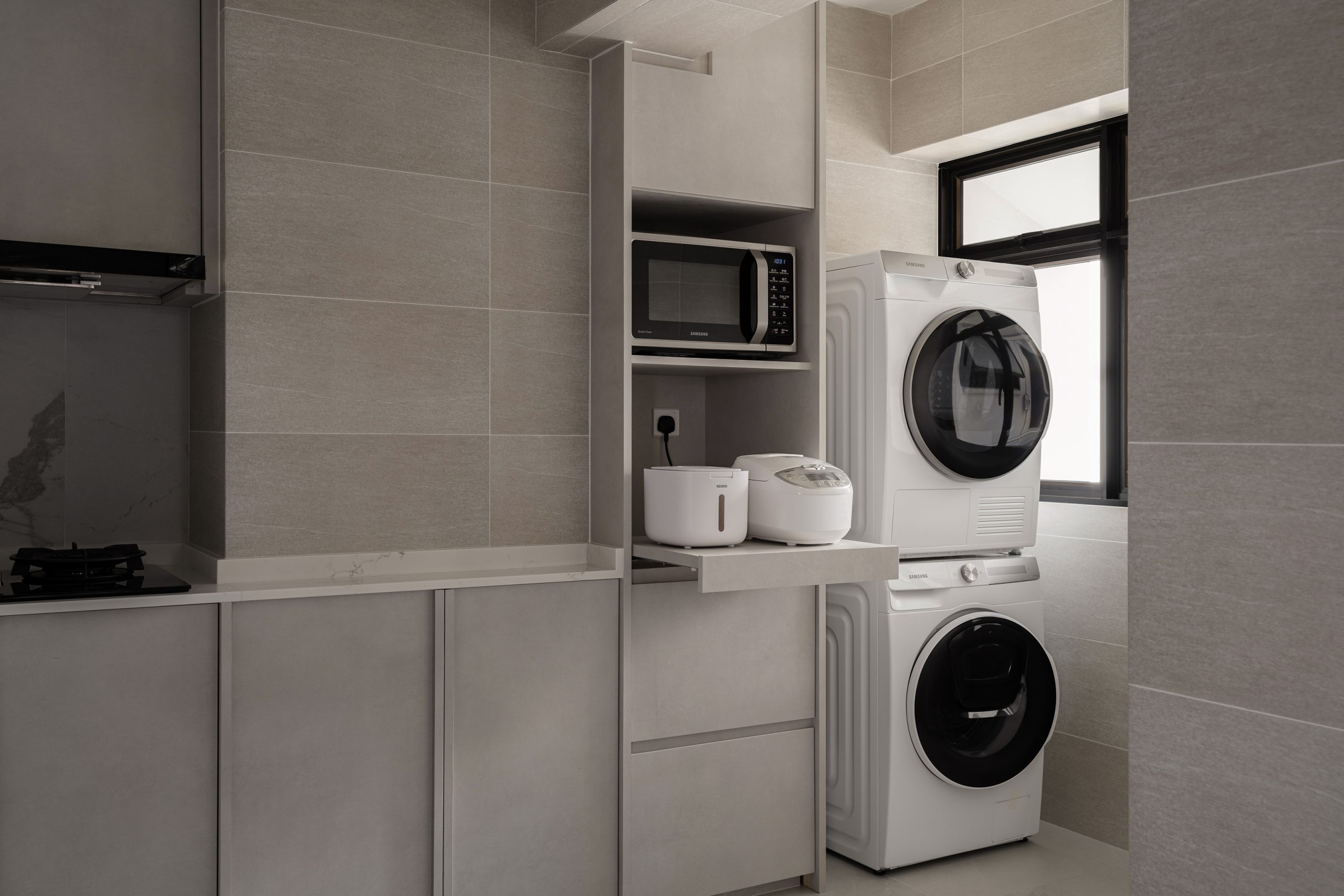
Selecting the Right Appliances for Function and Fit
Choosing the right appliances is as important as the layout itself, especially in a 4-room HDB flat. Space-saving appliances help maintain flow without compromising functionality. Here’s what works best:
- Compact Refrigerators and Built-in Ovens: These options keep appliances out of the way.
- Induction Cooktops: Ideal for small kitchens, induction cooktops are sleek, functional, and safe.
- Dishwashers and Microwaves: Look for slim models that fit seamlessly into your cabinetry.
Our team at SheInterior will ensure your appliances fit your kitchen’s layout and daily needs. From high-performance induction stoves to refrigerators that optimize space, we know the importance of functional appliances that blend with the design.
Lighting: A Simple Touch for a More Inviting Kitchen
Lighting can completely transform your 4-room HDB kitchen, especially if it’s on the smaller side. A mix of task, ambient, and accent lighting creates a welcoming atmosphere:
- Under-Cabinet Lighting: Perfect for task lighting, adding brightness to countertops.
- Pendant Lights: Great for adding style and focal points over an island or dining area.
- Recessed Ceiling Lights: Helps to brighten the overall room without crowding the space.
Proper lighting enhances both function and aesthetics, allowing you to create a warm, bright environment for cooking and gathering.
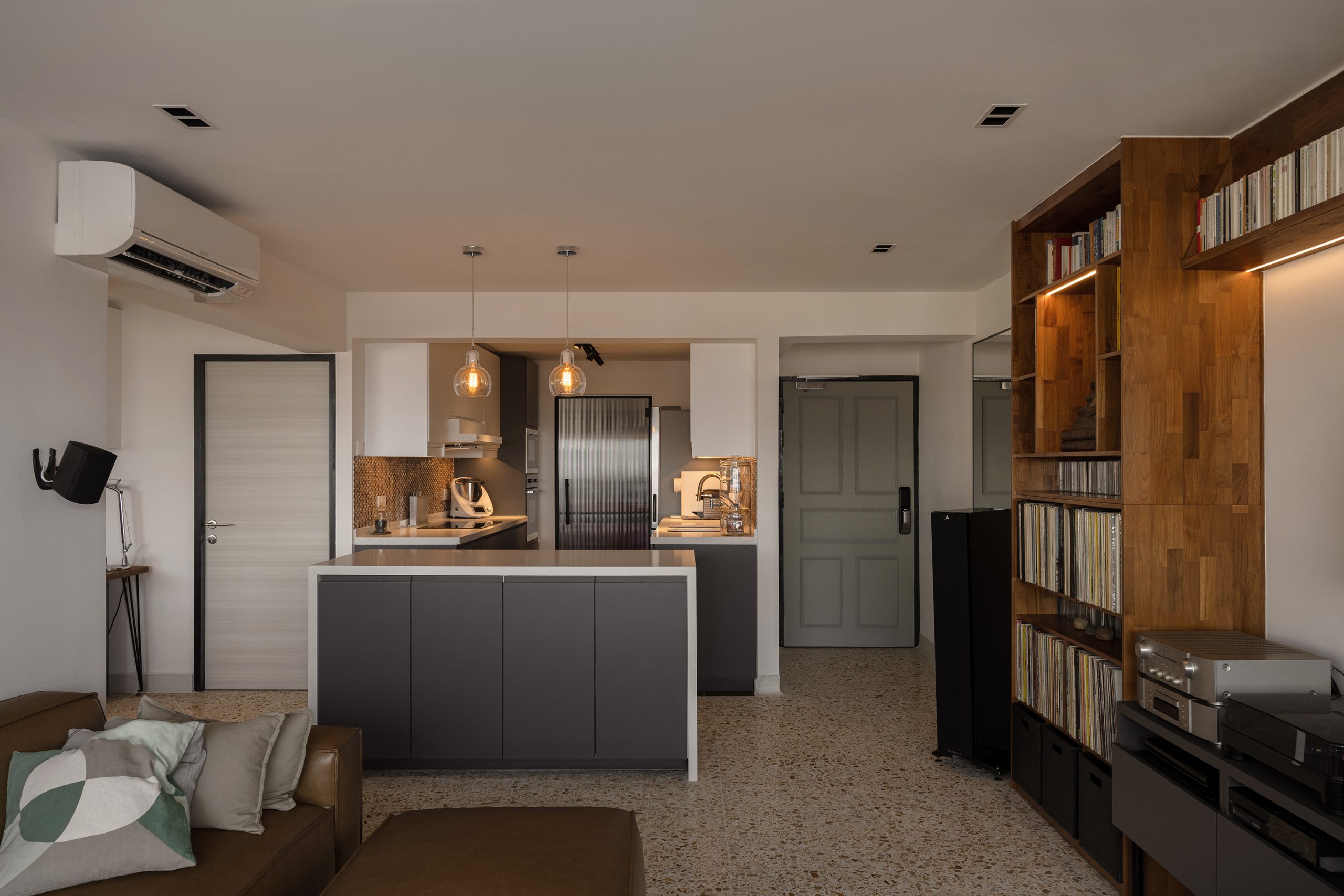
Budgeting for an Affordable Kitchen Renovation
Renovating your HDB kitchen doesn’t have to be a huge expense. Here are some ways to keep costs under control:
- Prioritize Essentials: Focus your budget on essential upgrades like cabinetry, appliances, and storage solutions.
- Refinish Existing Cabinets: Instead of fully replacing cabinets, refinishing them can save you a significant amount.
- Opt for Laminate Counters: For an affordable and durable alternative to stone or quartz.
At SheInterior, we specialize in creating beautiful, functional kitchen spaces that fit your budget without compromising on quality or design.
Designing a Functional Workflow: The Kitchen Work Triangle
In a compact 4-room HDB kitchen, efficiency matters. A smart layout allows you to move easily between your stove, sink, and refrigerator, creating a seamless flow. Known as the kitchen work triangle, this layout minimizes unnecessary steps and reduces clutter.
When we design a kitchen at SheInterior, we ensure that workflow takes priority. It’s about creating a design that enhances daily cooking, helping you move from prep to cleanup effortlessly.
Adding Personal Touches to Make the Space Yours
A 4-room HDB kitchen doesn’t have to feel generic. Small personalized touches make a big difference in giving your kitchen character. Here are a few ideas:
- Custom Backsplashes: A unique tile pattern can serve as a focal point.
- Decorative Hardware: Cabinet handles and knobs in different finishes can add subtle style.
- Accent Wall or Artwork: A small framed print or colorful wall can bring warmth to the kitchen.
Adding personality is a part of the SheInterior approach. We believe your kitchen should reflect you, combining functionality with personal style.

What types of common work does renovation services include?
As a young couple starting your journey together, we know that creating your perfect home is a top priority. We take a personalized approach, working room by room to ensure every design choice complements your vision and meets your unique lifestyle. Your dream home should reflect who you are as a couple—stylish, functional, and cozy.
We help craft spaces that are not only visually appealing but also tailored to your needs. Whether it’s making your living area a place for friends to gather or transforming the bedroom into a restful retreat, our renovation services are here to bring your ideas to life. Each renovation choice adds real value to your home, making it a space where you both feel truly at home.
Here are some of the services we offer to help you achieve that dream:
- Repainting Service: Refresh your walls with colors that reflect your style, from calming neutrals to bold accents.
- Furniture and Carpentry Management: Customize built-ins or make the best use of space with smart storage solutions.
- Renovation Materials Hacking: Remove old flooring tiles or outdated built-in furniture to make way for new features.
- Decorative Additions: Add those finishing touches—decorative items that make your space uniquely yours.
- Masonry Work: Seamlessly fuse materials, whether for tiling your bathroom or upgrading your kitchen counters.
- Flooring and Roofing Replacement: Choose new flooring to bring warmth and style to your rooms.
- Plumbing: Update your bathroom or kitchen with efficient plumbing solutions.
- Electrical Works: Modernize your home with safe and effective wiring and lighting setups.
We want to help you build a home that’s not just beautiful but feels perfect for this exciting chapter in your life. Let’s make your dream home a reality, one room at a time.
Ready to Bring Your 4-Room HDB Kitchen Design to Life?
Imagine the possibilities in 4 room hdb kitchen design. With a thoughtful layout, quality materials, and customized touches, your kitchen can be both practical and inspiring. How will you transform your HDB kitchen into a space that truly feels like home? At SheInterior, we’re ready to help turn your vision into reality, creating a kitchen that reflects your lifestyle, all within budget. Let’s make your kitchen the space you’ve always imagined.
