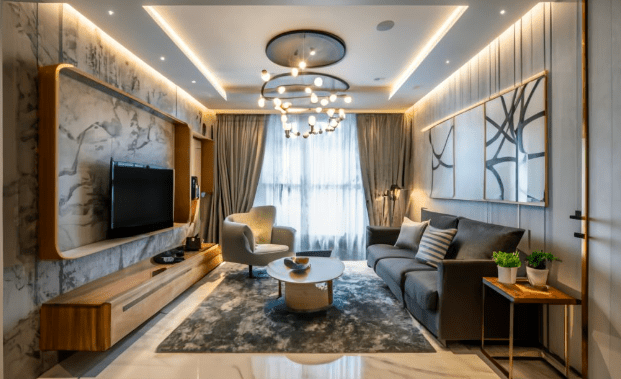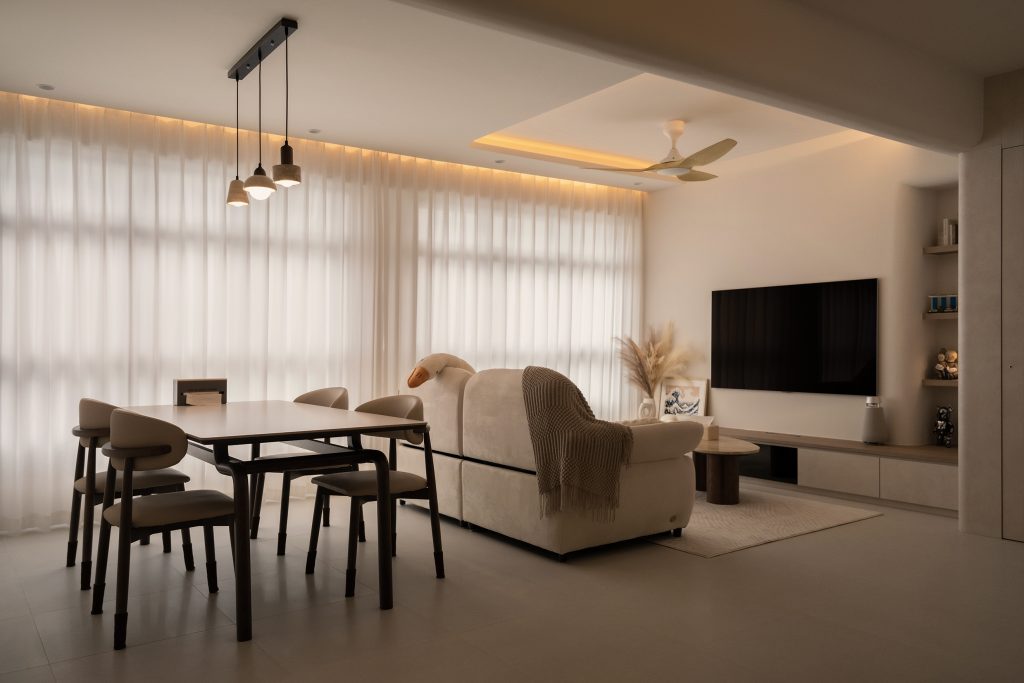Are you struggling to make the most out of your 5-room BTO flat? Look no further! Our comprehensive guide is here to help you maximize space and comfort in your 5-room BTO living space. Whether you’re a current homeowner or planning to move into a 5-room BTO flat in Singapore, this guide is tailored to assist you in optimizing the layout and design of your 5-room BTO flat to create a spacious and comfortable home.
When it comes to 5-room BTO flats, maximizing space is crucial for a harmonious living experience. By implementing clever design tips and strategic furniture arrangements, you can make the most of every square inch of your 5-room BTO without sacrificing comfort. In this guide, we will provide practical insights and expert advice on how to achieve an ideal home environment that suits your lifestyle. Embrace the potential of your 5-room BTO flat and transform it into a haven of space and comfort with our expert guidance.
Whether you’re looking to optimize storage solutions, enhance room aesthetics, or create a cozy ambiance, our guide is here to offer guidance every step of the way. From understanding the unique features and layout of 5-room BTO flats to exploring lighting and color schemes that promote well-being, we’ve got you covered.
Join us as we delve into the world of 5-room BTO living, uncovering the secrets to maximizing space and comfort. With our expert tips and recommendations, you’ll be able to transform your living space into a haven that you’ll love coming home to. Let’s begin this exciting journey together!
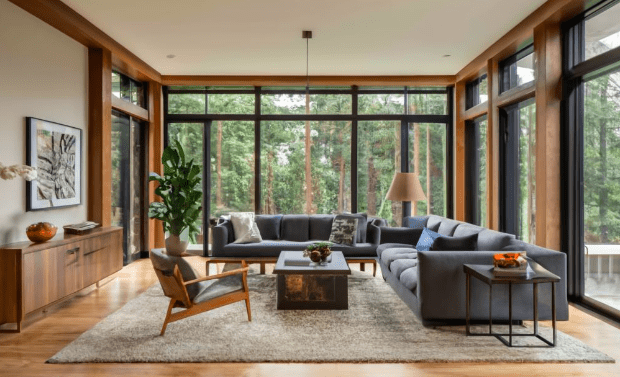
Understanding 5-Room BTO Flats
When it comes to choosing a new home, 5-room BTO flats in Singapore offer spacious and comfortable living spaces for families. These flats provide a range of features and layout options that cater to different needs and preferences.
The size of a 5-room BTO flat is designed to accommodate families, with ample room for a living area, dining space, bedrooms, and even a study corner. The layout of these flats is carefully planned to optimize space utilization and create a harmonious flow between rooms.
One of the key features of 5-room BTO flats is the generous room distribution. These flats typically consist of a master bedroom with an en-suite bathroom, two common bedrooms, a common bathroom, a kitchen, and a service yard. This layout ensures that each family member has their own private space, while also providing common areas for family bonding and gatherings.
When considering the design of your 5-room BTO flat, it is important to keep in mind certain factors. The size of the flat allows for flexibility in terms of furniture placement and room layout. You can explore different furniture arrangements to create distinct zones within each room, maximizing functionality and creating a sense of openness.
The ample size of 5-room BTO flats also allows for additional design considerations, such as creating a dedicated study area or incorporating built-in storage solutions. These thoughtful design choices can enhance the overall functionality and aesthetics of your home.
Whether you prioritize an open-concept living space or prefer defined rooms, 5-room BTO flats offer a versatile canvas that can be customized to suit your lifestyle and preferences. With careful planning and creative design solutions, you can transform your 5-room BTO flat into a comfortable and inviting home that meets the needs of your family.
Clever Design Tips to Maximize Space
When it comes to designing your 5-room BTO flat, incorporating clever design tips can significantly enhance space optimization and create a more functional living environment. By paying attention to furniture arrangement, implementing smart storage solutions, and making strategic design choices, you can maximize space and create an open and spacious feel in each room.
Furniture Arrangement
The way you arrange your furniture plays a crucial role in optimizing space and creating a comfortable living area. Consider the size and layout of your 5-room flat when choosing the placement and orientation of your furniture pieces.
- Place larger furniture items, such as sofas and beds, against the walls to free up the central floor space.
- Use multifunctional furniture, like a sofa bed or a coffee table with storage compartments, to maximize functionality without sacrificing space.
- Leave ample room for easy movement and traffic flow between furniture pieces to create an open and uncrowded atmosphere.
Clever Storage Solutions
Storage is essential for keeping your 5-room BTO flat organized and clutter-free. Incorporating clever storage solutions allows you to optimize space while keeping your belongings readily accessible.
- Utilize vertical storage options, such as wall-mounted shelves or floor-to-ceiling cabinets, to make use of the available wall space.
- Invest in furniture with hidden storage compartments, like ottomans or beds with built-in drawers, to maximize storage without compromising on style.
- Consider utilizing space-saving organizers, such as hanging racks or drawer dividers, to optimize storage in your closets and cabinets.
Smart Design Choices
When it comes to creating an open and spacious feel in your 5-room BTO flat, making smart design choices can make a significant difference.
- Opt for light-colored walls and flooring to reflect natural light and make the rooms appear larger and brighter.
- Choose furniture pieces that are proportionate to the room size, avoiding oversized or bulky items that can overwhelm the space.
- Incorporate mirrors strategically, as they can visually expand the dimensions of a room.
By implementing these design tips, you can optimize space and create a harmonious living environment in your 5-room BTO flat. From furniture arrangement to clever storage solutions and smart design choices, every element contributes to maximizing space and enhancing comfort.
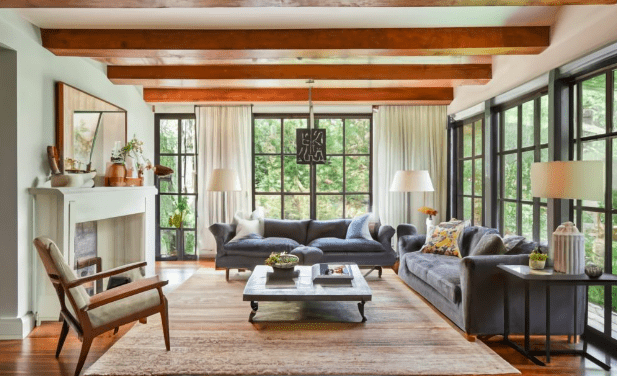
Creating Comfortable Living Spaces
When it comes to designing your 5-room BTO flat, it’s essential to prioritize comfortable living spaces. A well-designed and inviting home environment promotes relaxation, enhances well-being, and ensures that you and your family can enjoy your living space to the fullest.
Consider the Role of Lighting
Lighting plays a crucial role in setting the ambience and mood of your living spaces. Opt for a combination of natural and artificial lighting to create a warm and inviting atmosphere. Utilize a mix of ceiling lights, table lamps, and floor lamps strategically placed throughout the rooms to ensure even illumination.
Additionally, incorporate adjustable lighting fixtures that allow you to customize the brightness according to your preferences and activities. This flexibility helps create a comfortable and functional environment for different purposes, such as reading, entertaining guests, or relaxing after a long day.
Choose Color Schemes Wisely
Color schemes have a significant impact on the overall aesthetics and atmosphere of your living spaces. Opt for soothing and neutral tones like soft blues, warm beiges, or gentle greys to create a calming and comfortable environment. These colors help promote relaxation and tranquility.
Emphasize the use of complementary colors to add depth and visual interest to your rooms. For example, pair muted greens with creamy whites or earthy browns with soft yellows. This harmonious blend creates a cohesive and visually pleasing color palette that enhances the overall aesthetics of your living space.
Create a Cozy Atmosphere with Room Aesthetics
Room aesthetics play a vital role in creating a cozy and inviting atmosphere. Consider incorporating elements such as plush rugs, comfortable seating arrangements, and soft textures to enhance the tactile experience of your living spaces. These additions provide a sense of warmth and comfort that promotes relaxation and well-being.
Choose furniture pieces that prioritize comfort and functionality. Opt for cozy sofas, recliners, and cushions that encourage lounging and relaxation. Don’t forget to add personal touches like artwork, photos, and decorative accessories that reflect your style and personality, making your living spaces feel truly unique and inviting.
- Strategically place lighting fixtures to create a cozy and inviting ambience.
- Choose soothing and neutral color schemes to promote relaxation.
- Incorporate comfortable furniture and soft textures for a cozy atmosphere.
By paying attention to lighting, color schemes, and room aesthetics, you can create comfortable living spaces that prioritize both functionality and relaxation within your 5-room BTO flat.
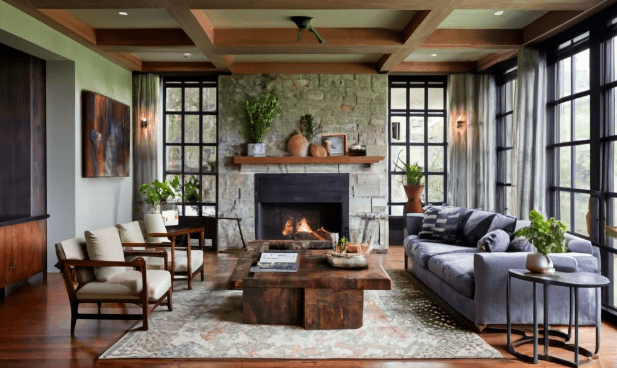
Conclusion
Summing up our guide to 5-room BTO living, it is evident that maximizing space and comfort in these flats is crucial. By understanding the features and layout options, you can optimize the utilization of each room. Clever design tips, such as proper furniture arrangement and smart storage solutions, will help create an open and spacious feel. Additionally, paying attention to room aesthetics, lighting, and color schemes will ensure a cozy and inviting ambiance for comfortable and relaxing living.
Implementing the suggested design tips and strategies outlined in this guide will not only enhance your living experience but also create an ideal home environment. With careful consideration of space utilization and comfort, you can transform your 5-room BTO flat into a functional and inviting haven. Whether you’re a new homeowner or looking to revamp your living space, prioritizing these aspects will undoubtedly lead to a more enjoyable and fulfilling living experience.
In conclusion, making the most of 5-room BTO living involves a balance between maximizing space and ensuring comfort. By following the design tips, incorporating clever storage solutions, and creating a cozy ambiance, you can create a home that suits your lifestyle and preferences. Remember, a well-designed living space fosters a sense of well-being and happiness, making it worth investing time and effort into creating the perfect 5-room BTO home.
