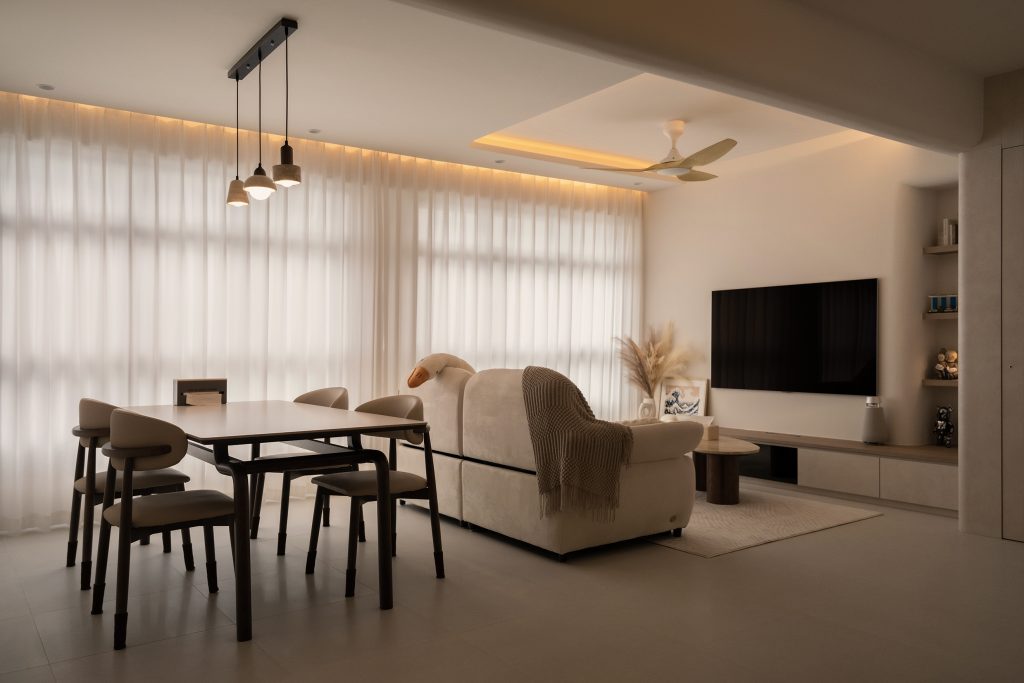Congratulations on securing your brand new 5-room HDB BTO flat! As you embark on creating your dream home, the kitchen undoubtedly takes center stage. Open concept kitchens have become increasingly popular, especially in HDB flats, offering a sense of spaciousness, improved functionality, and a modern aesthetic. This guide explores the key considerations and design tips for transforming your 5-room HDB BTO kitchen into a seamless and stylish open-plan haven.
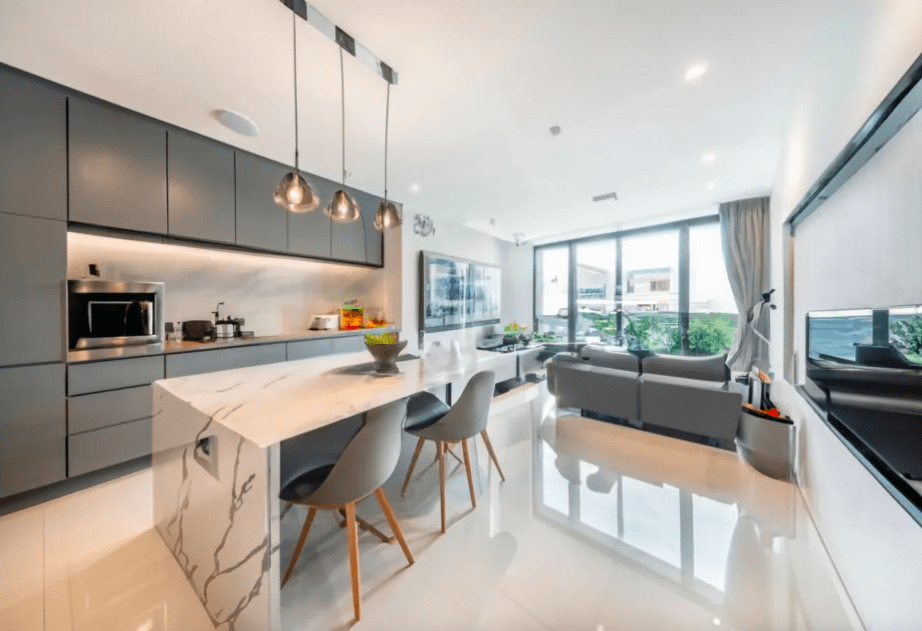
Key Takeaways for Open Concept Kitchens in Your 5-Room HDB BTO:
- Enhanced Spaciousness and Light: Open layouts create a feeling of a larger and brighter living area, perfect for families or those who entertain frequently.
- Improved Functionality: Open kitchens promote interaction and communication between the kitchen and living spaces, allowing you to connect with family and guests while cooking.
- Modern Aesthetics: Open concept kitchens offer a sleek and contemporary look, aligning with current design trends and creating a cohesive flow throughout your living area.
- Potential Drawbacks: Consider factors like cooking smells, noise, and the need for good ventilation to manage these potential downsides.
Understanding Open Concept Kitchens in 5-Room HDB BTO Flats
Typical 5-room HDB BTO kitchens are often galley-style, with limited space. Open concept design involves knocking down walls (subject to HDB approval) or removing partitions to create a more open and integrated space with the living area. While visually appealing, some concerns arise with open concept kitchens in HDB flats.
A common concern is the potential for “kitchen mess” being visible from the living area. Strategic storage solutions and maintaining a tidy kitchen become crucial. Open concept design doesn’t eliminate the need for clear zoning. Utilizing flooring changes, area rugs, or strategically placed furniture can visually define the kitchen space within the larger open area.
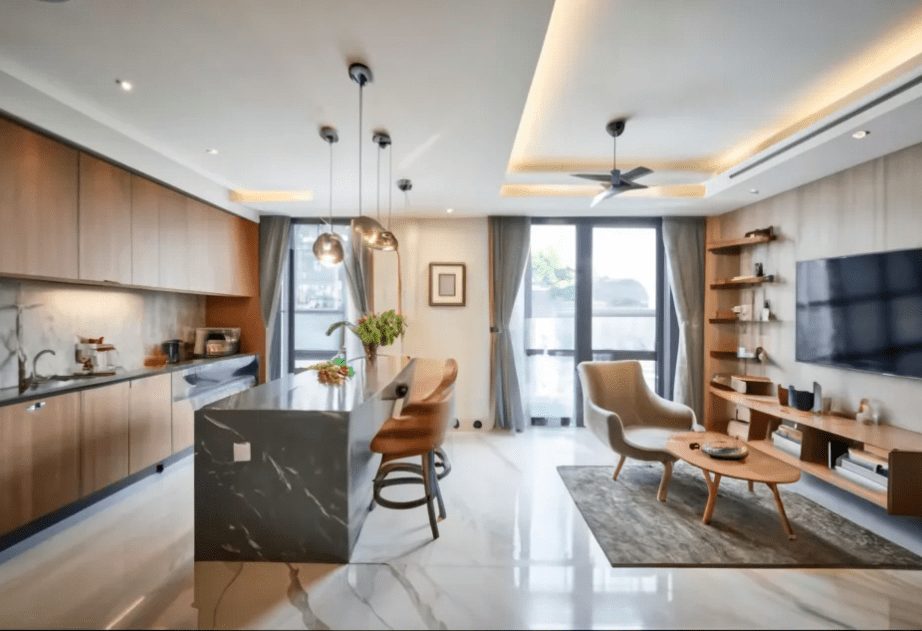
Designing Your Dream Open Concept Kitchen
Planning the Layout:
- Kitchen Placement: Carefully consider the placement of your kitchen within the open space. Ensure smooth traffic flow to avoid congestion, especially if the kitchen leads to a balcony or common areas.
- Work Triangle Efficiency: The work triangle refers to the three key areas in a kitchen – refrigerator, sink, and stove. Maintaining an efficient work triangle minimizes unnecessary movement while cooking.
Storage Solutions:
Open layouts require clever storage solutions to maintain a clutter-free and visually appealing space. Here are some ideas:
- Floor-to-ceiling cabinets: Utilize vertical space with tall cabinets for storing appliances, dishes, and pantry items.
- Pull-out drawers: Maximize lower cabinetry space with pull-out drawers that offer easy access to pots, pans, and utensils.
- Hidden storage: Consider built-in cabinets behind panels or integrated appliances to minimize visual clutter.
- Open shelving: Showcase decorative items or frequently used cookbooks on open shelves, but ensure they are well-organized.
Choosing the Right Materials:
As your kitchen becomes part of a larger living space, choosing the right materials is crucial:
- Countertops: Opt for durable, easy-to-clean surfaces like quartz, granite, or solid core laminates.
- Backsplashes: Consider materials like tiles, glass, or stainless steel that are easy to maintain and visually complement your countertops.
- Flooring: Choose seamless flooring that flows from the kitchen to the living area, creating a cohesive look. Consider water-resistant and easy-to-clean options like tiles or vinyl flooring.
Incorporating Design Elements:
A cohesive open concept design requires seamless visual flow between the kitchen and living area. Here’s how to achieve it:
- Color Scheme: Maintain a consistent color palette throughout the open space. You can incorporate pops of color in the kitchen with accent walls or backsplashes.
- Lighting: Layered lighting is key. Utilize general lighting for overall illumination, task lighting (pendant lights over countertops) for specific areas, and accent lighting to create ambiance.
- Flooring: As mentioned earlier, choose seamless flooring that flows from the kitchen to the living area.
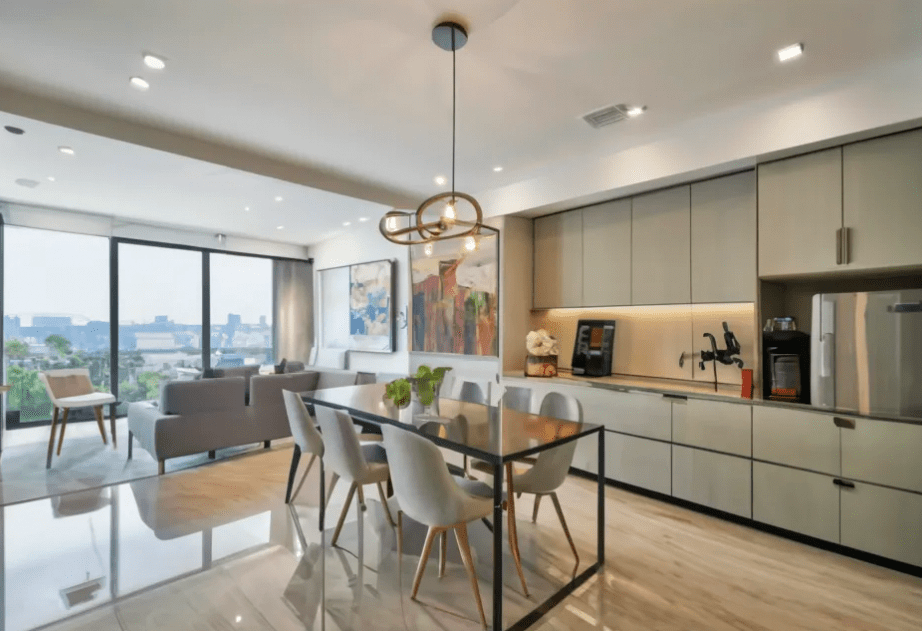
8 Must-Read Guides to Transform Your 5-Room BTO Flat in Singapore
-
Stunning Color Schemes That Will Instantly Elevate Your 5-Room BTO Flat
-
This Is How You Pick the Right Flooring for Your 5-Room BTO – Without Regrets
-
Genius Kitchen Layouts for 5-Room BTOs That Make Cooking a Joy
-
How to Choose Furniture That Actually Fits Your 5-Room BTO Perfectly
-
Brilliant Lighting Tricks That Instantly Transform Any 5-Room BTO
-
Before and After: Incredible Renovation Ideas for Old 5-Room HDBs
-
Creative Storage Hacks to Maximize Every Inch of Your 5-Room BTO
-
Explore the Best 5-Room HDB Interior Ideas You’ve Probably Missed
Living with an Open Concept Kitchen
Maintaining a Tidy Kitchen:
Open concept kitchens require extra discipline in maintaining a clean and organized space. Here are some tips:
- Declutter Regularly: Regularly declutter countertops and put away appliances after use to minimize visible clutter.
- Hidden Storage Solutions: Utilize hidden storage options like closed cabinets and drawers to keep less frequently used items out of sight.
- Daily Dishwashing: Make a habit of washing dishes after each meal to prevent them from piling up in the sink.
Ventilation Strategies:
A good ventilation system is crucial in open concept kitchens to manage cooking odors and smoke.
- Exhaust Hood: Invest in a powerful exhaust hood vented to the outdoors to effectively remove cooking fumes and smells.
- Placement Matters: Ensure the exhaust hood is positioned directly above your stovetop for optimal efficiency.
- Consider Downdraft Ventilation: Downdraft ventilation systems extract smoke and odors downwards, potentially offering a sleeker look compared to traditional hoods.
Living with Noise:
While open concept kitchens offer benefits, cooking noise can be a concern. Here are some ways to minimize noise:
- Choose Quieter Appliances: Look for appliances with lower noise ratings when purchasing new ones.
- Strategic Pot and Pan Placement: Use the back burners on your stovetop whenever possible to minimize noise from sizzling near the front.
- Consider Sound-Absorbing Materials: Incorporate sound-absorbing materials like area rugs or curtains into your living area design to help dampen noise.
Addressing Budget Considerations
Breaking Down Renovation Costs:
Renovating a kitchen can be a significant investment. Here’s a general breakdown of potential costs for an open concept kitchen project in a 5-room HDB BTO flat:
| Cost Item | Description |
| Hacking Walls | Costs depend on the extent of wall removal and may require HDB approval. |
| Flooring | Material and installation costs for flooring throughout the open space. |
| Cabinetry | Custom cabinetry can be expensive, consider semi-custom or ready-to-assemble options. |
| Countertops | Material selection plays a major role in cost. Quartz and granite are more expensive than laminates. |
| Appliances | Ranges, ovens, and refrigerators can vary significantly in price depending on features and brands. |
| Plumbing and Electrical Works | Relocation of plumbing and electrical lines may be necessary. |
Cost-Saving Tips:
While open concept kitchens can be a dream, staying within budget is crucial. Here are some tips:
- Compare Quotes: Obtain quotes from several licensed contractors to compare prices and services offered.
- Consider Alternatives: Explore cost-effective alternatives for materials like countertops (laminates instead of granite) or appliances (mid-range brands).
- DIY Projects: If you’re handy, consider tackling some tasks yourself like painting or installing hardware.
- Phased Approach: If budget allows, consider a phased approach – renovate the kitchen first, then address the living area flooring in a later phase.
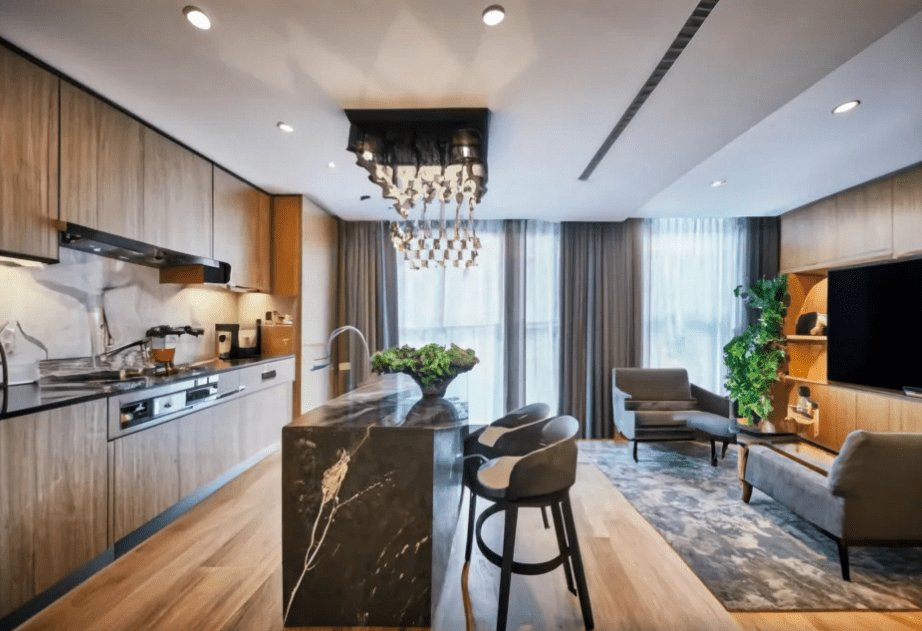
Conclusion
Open concept kitchens offer a modern and spacious feel to your 5-room HDB BTO flat, fostering interaction and creating a cohesive living space. However, carefully consider the potential drawbacks like cooking smells, noise, and the need for good ventilation. By planning your layout, incorporating smart storage solutions, choosing the right materials, and implementing strategies for managing mess, noise, and odors, you can create a beautiful and functional open concept kitchen that reflects your style and lifestyle.
At SheInterior, we combine innovative design solutions with meticulous attention to detail to maximize your kitchen’s potential. Whether you’re dreaming of a sleek contemporary kitchen, a warm and inviting space, or a multifunctional hub for your family, we have the expertise to bring your vision to life.
