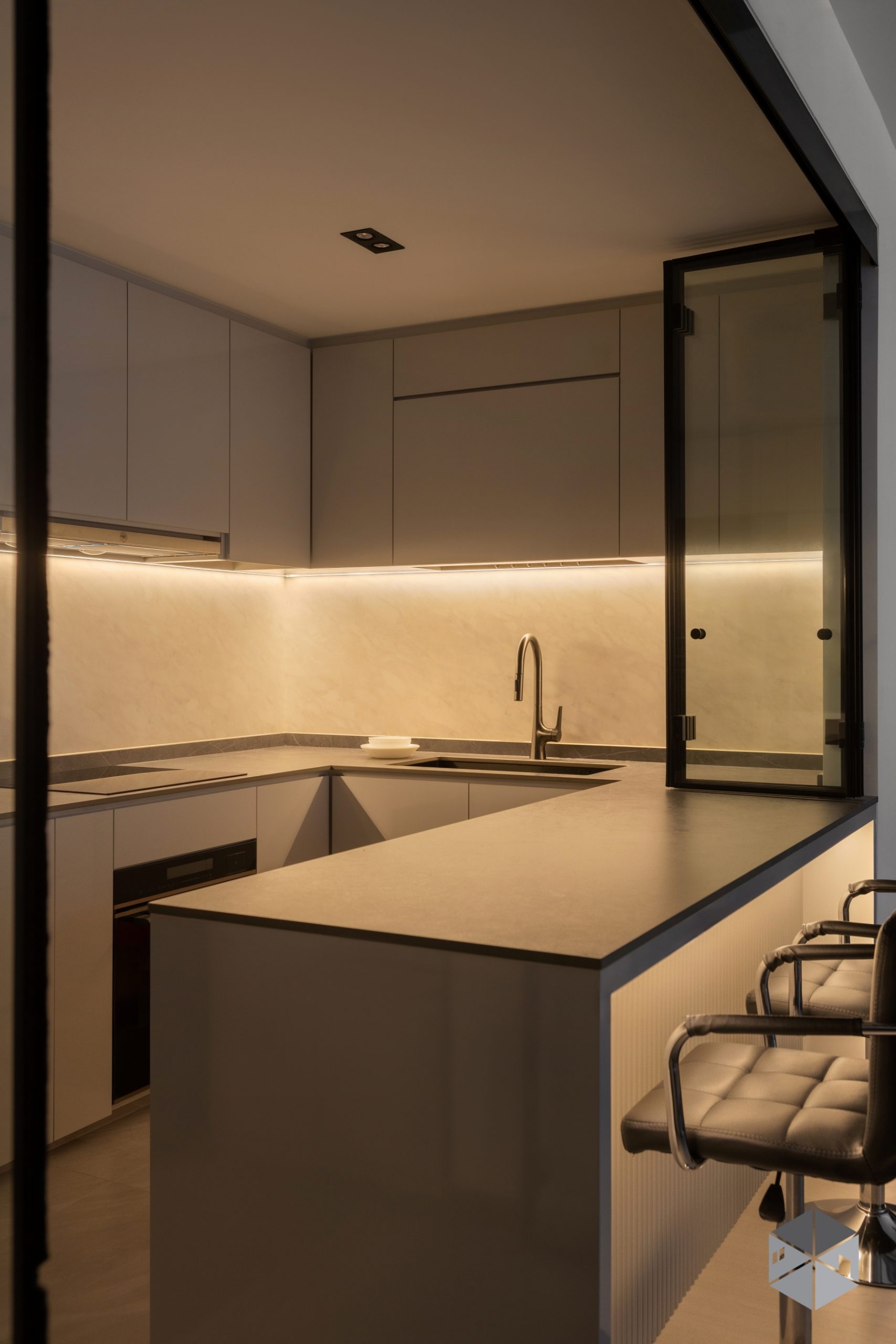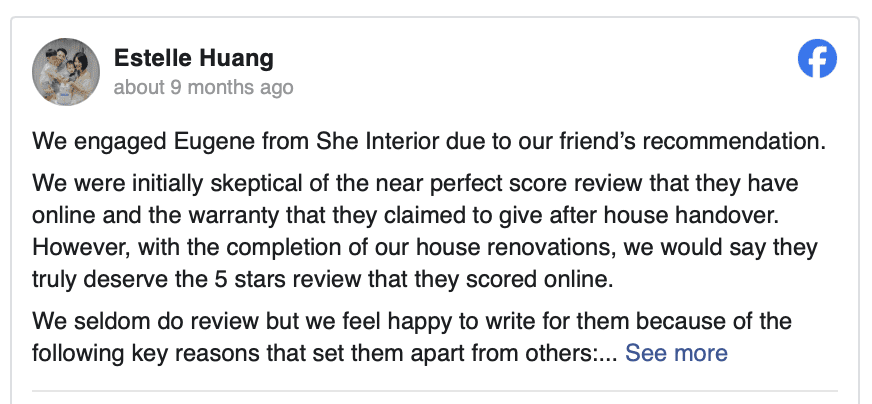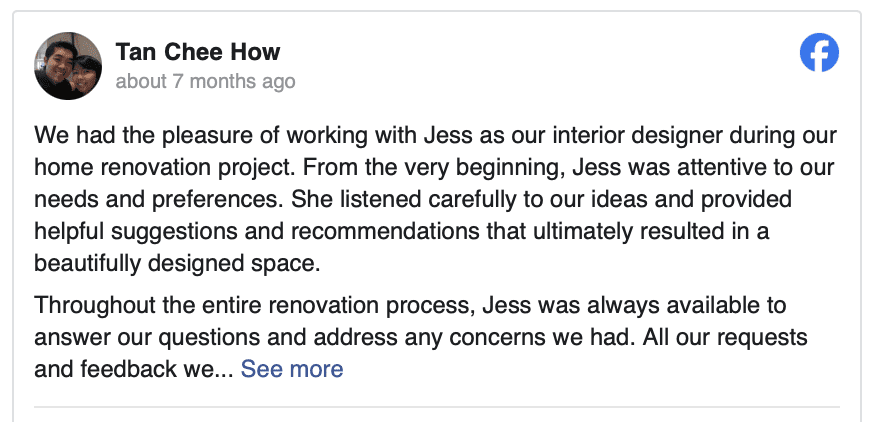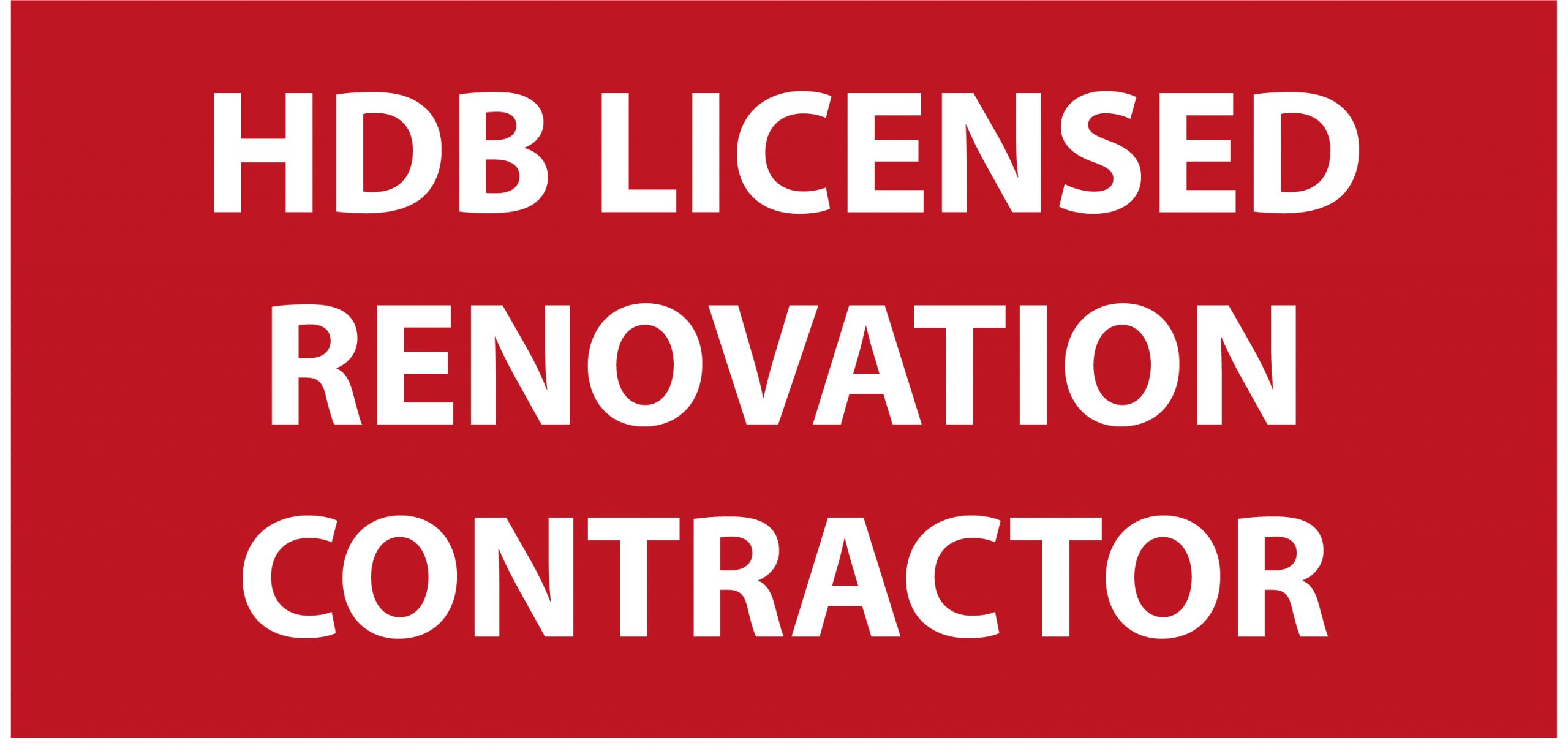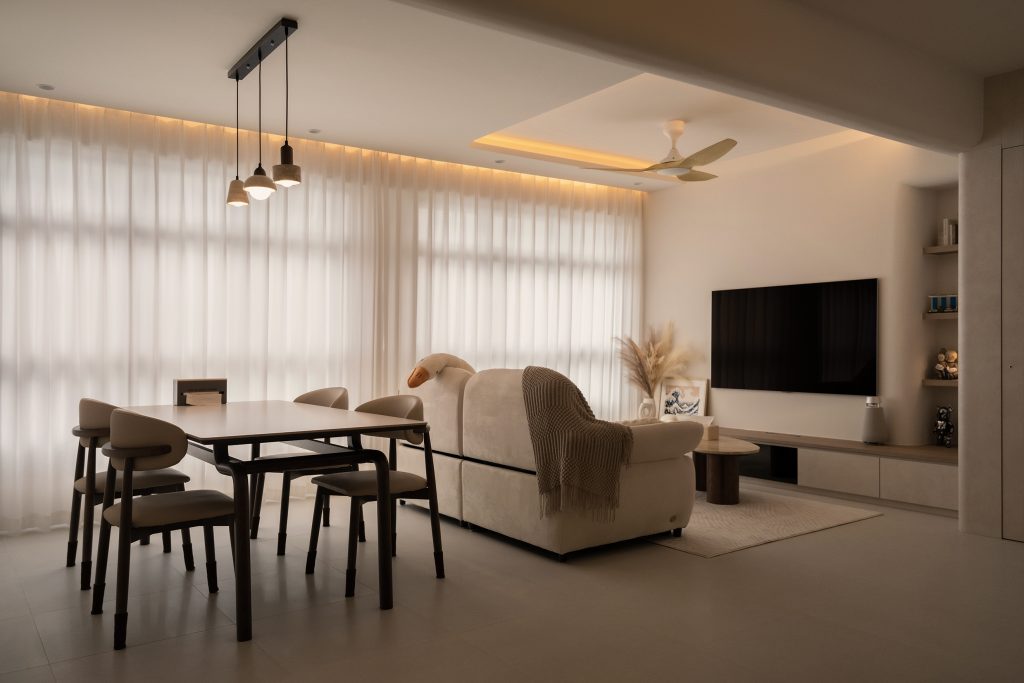“Design is not just what it looks like and feels like. Design is how it works.” – Steve Jobs
A 5-room HDB kitchen is more than a cooking space—it’s the heart of your home. But designing one isn’t always straightforward. With larger spaces, the challenge lies in finding a balance between functionality and aesthetics. It’s easy for a big kitchen to feel disorganized or for its potential to go untapped. That’s where thoughtful design and smart renovation services come into play.
At SheInterior, I’ve worked with countless homeowners to turn their kitchen dreams into reality. Whether it’s creating a seamless layout, integrating modern design trends, or maximizing storage, there’s a way to make every 5-room HDB kitchen stand out. Let’s explore practical, stylish, and budget-friendly ideas that can transform your kitchen into a space you’ll love.
Why Layout is Key to a Functional 5-Room HDB Kitchen
The layout is the foundation of any great kitchen design, and in a 5-room HDB flat, it’s an opportunity to create something both functional and beautiful. An L-shaped layout works wonders for efficiency, offering ample counter space while maintaining a clean workflow. If you prefer an open-concept look, integrating the kitchen with your living or dining area can make your space feel more inviting and connected.
An island kitchen is another popular choice, especially for families who use the kitchen as a central gathering spot. An island not only adds extra storage but also creates a multifunctional space for prep, dining, and socializing. At SheInterior, my goal is to customize every layout to fit how you use your kitchen, whether you’re hosting friends or preparing meals for the family.
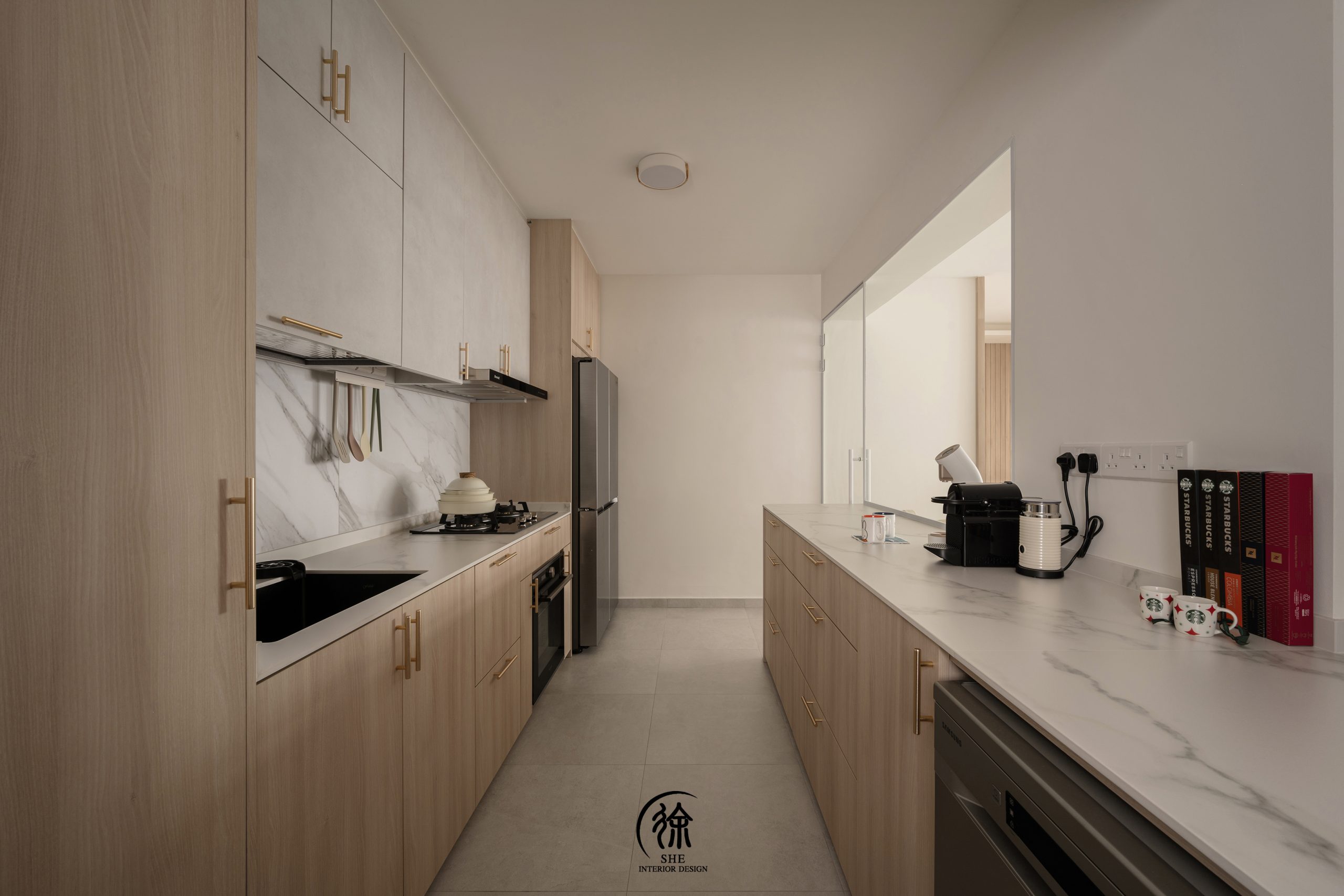
5-Room HDB Kitchen Design Ideas
1. Open Concept Layout
An open concept layout is a highly sought-after design choice for modern kitchens, particularly in 5-room HDB flats where maximizing space is essential. By integrating the kitchen with the living area, this layout fosters a sense of continuity and flow throughout the home. The absence of walls between these spaces not only enhances the visual openness but also allows natural light to permeate, creating a bright and inviting atmosphere. This seamless integration encourages social interaction, making it easier for family members and guests to engage with one another while cooking or entertaining. Whether you’re preparing a meal or hosting a gathering, an open concept kitchen allows you to remain connected with others, enhancing the overall enjoyment of the space.
In addition to promoting social interaction, an open concept layout can significantly enhance the functionality of your home. With the kitchen flowing into the living area, it becomes easier to multitask—cooking while keeping an eye on children playing in the living room or conversing with guests. This design also allows for creative furniture arrangements that can define each area without the need for physical barriers. For instance, a kitchen island can serve as both a prep station and a casual dining area, providing additional seating while delineating the kitchen from the living space. Ultimately, an open concept layout not only maximizes space but also enriches daily life by creating a warm and welcoming environment that encourages togetherness and collaboration.
2. Kitchen Island with Multi-Functionality
Incorporating a kitchen island with multi-functionality into your home can significantly enhance both the aesthetic and practical aspects of your kitchen. A well-designed kitchen island serves as a central hub that can accommodate various activities, making it an invaluable addition to any modern kitchen. For instance, it can function as a preparation area, allowing you to chop vegetables or mix ingredients while facing family or guests in the living area. This setup promotes interaction and creates a more social cooking environment, transforming meal preparation into a communal experience. Additionally, integrating appliances such as a cooktop or sink directly into the island can streamline your workflow, keeping everything you need within arm’s reach and reducing unnecessary movement around the kitchen.
Moreover, a multi-functional kitchen island can provide essential storage solutions that help maintain an organized and clutter-free space. Opt for islands that feature built-in shelves or cabinets to store pots, pans, and cooking utensils, ensuring that your essentials are easily accessible yet neatly tucked away. Some designs even include hidden compartments for small appliances or pull-out racks for spices and condiments, maximizing efficiency without compromising on style. By incorporating seating options such as bar stools or a breakfast nook, the island can also double as a casual dining area, making it perfect for quick meals or entertaining guests. Ultimately, a well-planned kitchen island not only enhances the functionality of your kitchen but also elevates its overall design, creating a welcoming space where family and friends can gather and enjoy each other’s company.
3. U-Shaped Kitchen Design
A U-shaped kitchen design is a powerhouse of efficiency and functionality, making it a popular choice for 5-room HDB kitchens. With counters running along three walls, this layout maximizes space, offering plenty of room for meal prep, cooking, and storage. The design naturally creates an efficient workflow, often referred to as the “work triangle,” by strategically positioning the sink, stove, and refrigerator at optimal distances. This triangle ensures that everything you need is within easy reach, minimizing unnecessary movement and making the cooking process smoother and more enjoyable. For homeowners who spend a lot of time in the kitchen, this layout offers both convenience and practicality.
Another advantage of the U-shaped kitchen is its versatility in accommodating various kitchen design styles. Whether you’re going for a sleek, modern aesthetic or a cozy, traditional vibe, this layout adapts beautifully to your preferred look. The enclosed nature of a U-shaped kitchen can also make it feel like a dedicated workspace, separating it from the rest of the home while still maintaining an open and inviting atmosphere with the right lighting and design choices. With SheInterior’s expertise in HDB kitchen design, a U-shaped layout can be customized to fit your specific needs, ensuring it not only works efficiently but also reflects your personal style and complements the rest of your 5-room flat.
4. Smart Storage Solutions
Install ceiling-high cabinets and pull-out pantry drawers to make the most of vertical space. This keeps your kitchen organized and clutter-free while providing easy access to essentials. Storage can make or break a kitchen, even in a spacious 5-room HDB flat. A well-organized kitchen isn’t just easier to use—it also looks better. Pull-out pantries are a lifesaver for keeping dry goods accessible and neatly arranged. Deep drawers with dividers are perfect for pots, pans, and utensils, while concealed compartments can hide away small appliances to keep your counters clutter-free.
I always encourage homeowners to think about their storage needs early in the design process. At SheInterior, I focus on cre
5. Durable Materials
Low-Maintenance Choices: Opt for quartz countertops, stainless steel fixtures, and easy-to-clean backsplash tiles. These materials not only enhance aesthetics but also ensure longevity and ease of maintenance.
Materials play a huge role in the overall feel and function of your kitchen. Quartz countertops are a favorite for their durability and low maintenance, while laminate finishes offer affordability without compromising style. Glass or tile backsplashes not only protect your walls but also add a layer of sophistication to the design.
When planning a 5-room HDB kitchen renovation, it’s important to choose materials that suit your cooking habits and aesthetic preferences. At SheInterior, I’ll guide you through selecting the best materials for your budget, ensuring that every detail adds value to your kitchen.
6. Incorporate Natural Light
Natural light into your kitchen design is essential for creating a bright, inviting atmosphere that enhances both functionality and aesthetic appeal. By utilizing large windows or glass doors, you allow sunlight to flood the space, transforming it into a warm and welcoming environment. This influx of natural light not only makes the kitchen feel more open and spacious but also creates a pleasant ambiance that encourages family gatherings and social interactions. A well-lit kitchen can become the heart of the home, where cooking, dining, and entertaining seamlessly blend together. Moreover, the presence of sunlight can elevate your mood and promote a sense of well-being, making your kitchen a more enjoyable space to spend time in.
Beyond aesthetic benefits, natural light plays a practical role in the kitchen’s functionality. It provides superior brightness for tasks such as chopping, measuring, and cooking, allowing for better visibility and true color perception of ingredients. This is particularly important when assessing freshness or doneness while preparing meals.
7. Modular Storage Units
Investing in modular storage units is an excellent way to enhance the functionality and efficiency of your kitchen, especially in a compact space like a 5-room HDB flat. These flexible solutions allow homeowners to customize their storage based on current needs and preferences, making it easy to adapt as those needs change over time. Modular storage units come in various forms, including cabinets, shelves, and pull-out drawers, all designed to maximize available space while maintaining a clean and organized appearance. For instance, incorporating tall units can utilize vertical space effectively, providing ample room for pantry items or kitchen essentials while keeping them out of sight.
8. Integrated Appliances
Streamlined Look: Choose built-in appliances that blend seamlessly with cabinetry for a sleek appearance. This not only saves space but also enhances the overall design aesthetic.
A larger 5-room HDB kitchen can sometimes feel overwhelming without proper planning. To make the most of the space, it’s important to strike a balance between function and style. Start by designing specific zones for cooking, cleaning, and storage. This ensures the kitchen remains organized and easy to navigate.
Vertical storage solutions like tall cabinets or overhead shelving can maximize your space without making it feel crowded. Open shelves add a modern touch while keeping essentials within easy reach. Modular cabinetry is another versatile option, giving you the flexibility to adjust storage as your needs evolve. These are the types of practical solutions I recommend for anyone tackling a 5-room HDB kitchen design.
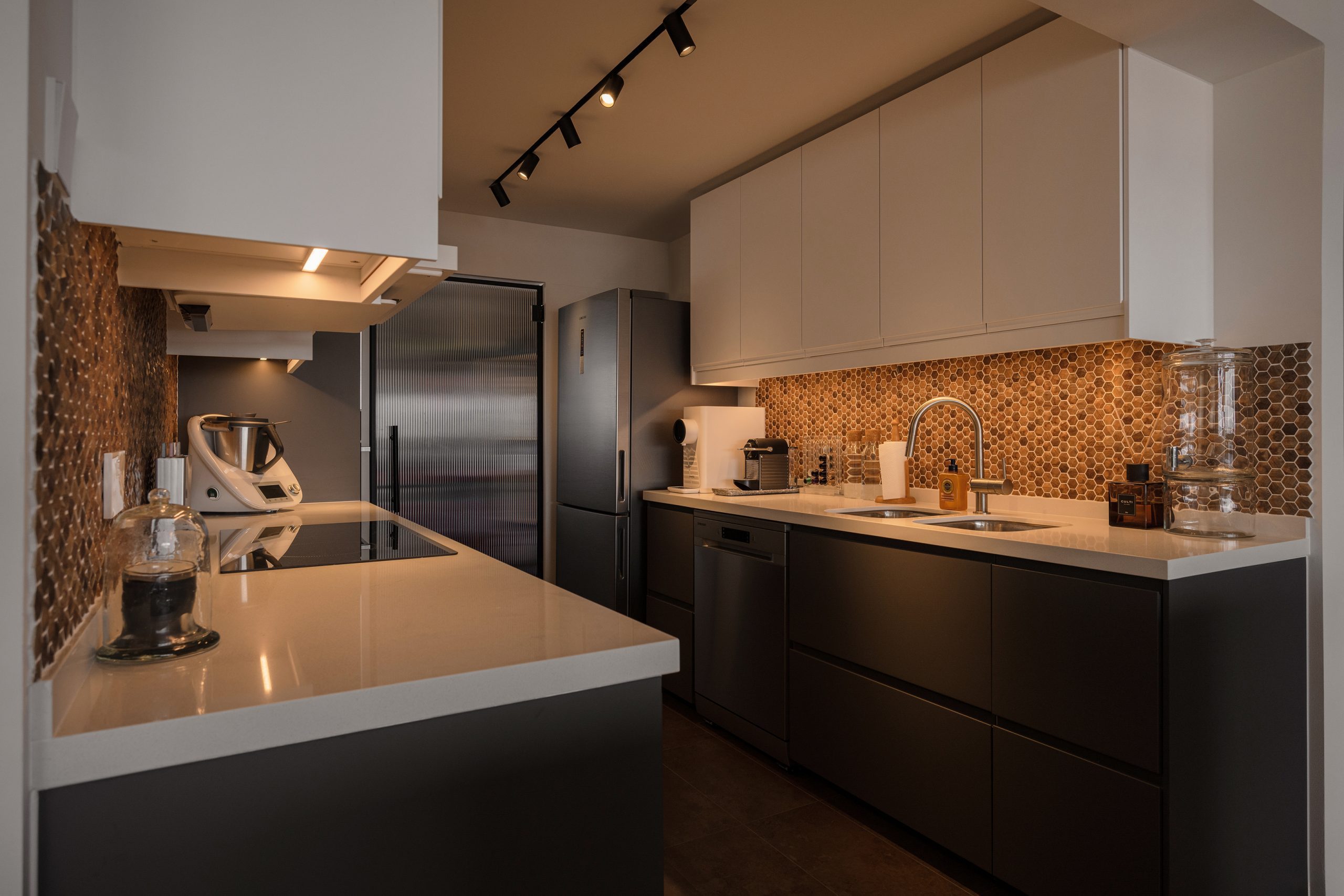
9. Scandinavian Design Elements
Light and Airy Feel: Incorporate Scandinavian design principles by using light colors, simple lines, and functional furniture. This style promotes a decluttered look while maximizing functionality.
A 5-room HDB kitchen is the perfect canvas for modern design trends. Sleek, handleless cabinetry creates a clean, minimalist look, while smart appliances make daily tasks more efficient. Neutral tones like white, gray, or beige are timeless choices that keep your space feeling light and airy. For a touch of personality, consider adding pops of color through backsplashes, lighting fixtures, or even your countertop accessories.
At SheInterior, I take a personalized approach to integrating trends into your kitchen design. Whether you’re drawn to Scandinavian simplicity or contemporary luxury, I’ll ensure the space reflects your style while staying practical for everyday use.
10. Smart Lighting Solutions
Layered Lighting: Use a combination of ambient, task, and accent lighting to create a well-lit kitchen that is both functional and inviting. Consider under-cabinet lighting to enhance workspace visibility.
Incorporating smart lighting solutions in your kitchen can significantly enhance both its functionality and ambiance. A layered lighting approach, which combines ambient, task, and accent lighting, is essential for creating a well-lit kitchen that caters to various activities. Ambient lighting provides overall illumination, ensuring that the space feels bright and welcoming. This can be achieved through ceiling-mounted fixtures or pendant lights that offer general light coverage. Task lighting, on the other hand, focuses on specific work areas such as countertops, sinks, and stovetops. Under-cabinet lighting is particularly effective for illuminating these spaces, eliminating shadows and making food preparation safer and more efficient.
11. Sustainable Practices
Incorporating sustainable practices in your kitchen design is an effective way to create an eco-friendly environment that benefits both the planet and your household. By choosing eco-friendly materials and energy-efficient appliances, you can significantly reduce your kitchen’s carbon footprint while also lowering utility costs over time.
For instance, consider using materials such as bamboo, cork, and recycled glass. Bamboo is a rapidly renewable resource that can be used for cabinetry and countertops, offering durability and moisture resistance. Cork, harvested from the bark of cork oak trees without harming the tree itself, provides a soft and mold-resistant flooring option that is both stylish and sustainable. Recycled glass can be transformed into stunning countertops or backsplashes, adding a modern touch while diverting waste from landfills.
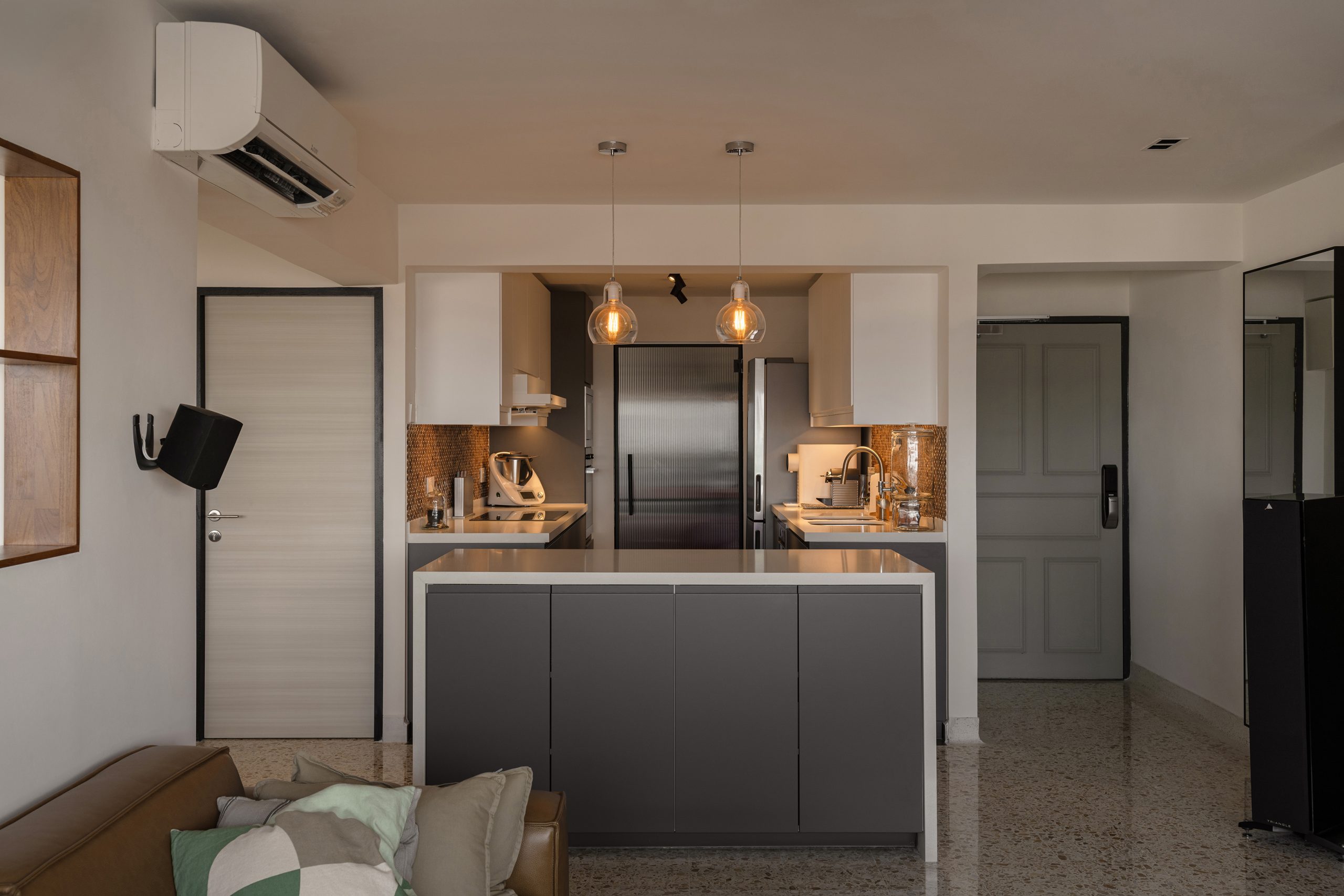
Reflecting Your Lifestyle Through Design
A kitchen should be more than just functional—it should reflect how you live and what you value. If you love entertaining, an open-concept design with a spacious island might be the perfect fit. If you’re a dedicated home chef, prioritizing counter space and easy-to-clean surfaces can make your life easier. The right lighting can transform the mood of the space, from bright and energizing to warm and cozy for family dinners.
At SheInterior, I specialize in turning kitchens into personalized spaces that enhance your daily life. By understanding your needs and preferences, I’ll help create a design that feels uniquely yours.
What Will Your Dream Kitchen Look Like?
Imagine a 5-room HDB kitchen that’s both stunning and practical—a space where every detail is designed just for you. Whether it’s smart storage, a modern layout, or affordable renovation services, the possibilities are endless. If you had the freedom to create your dream kitchen, what would it look like? Let’s start designing it together.
