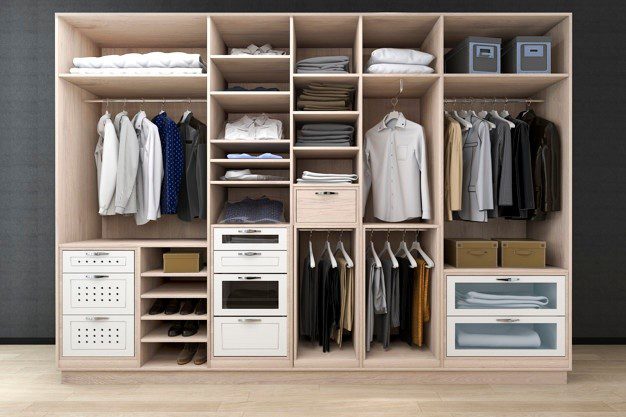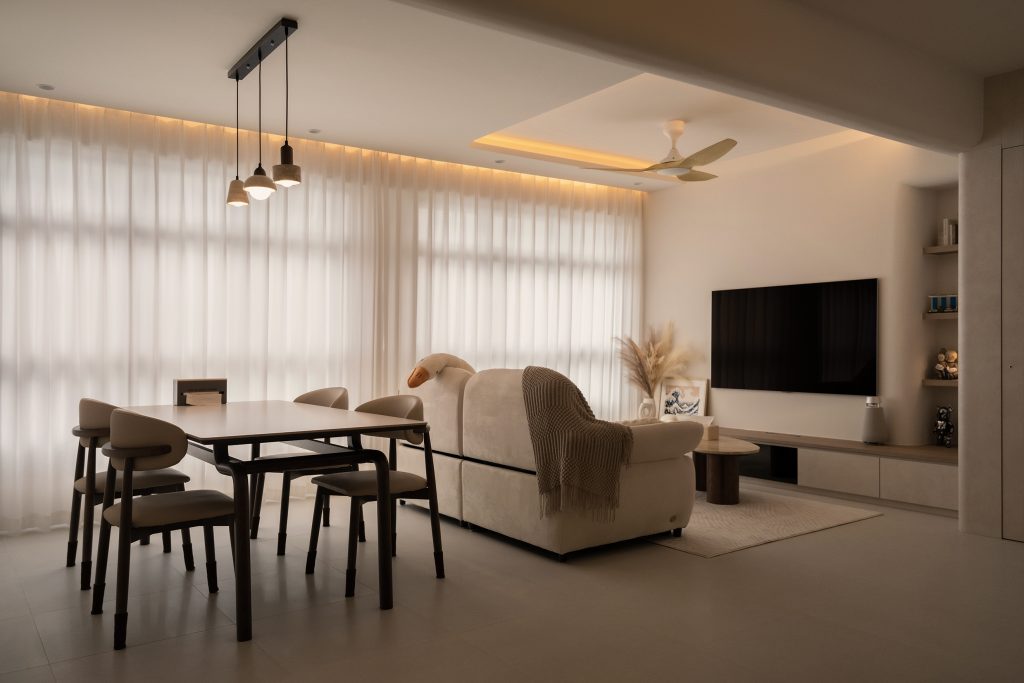If you have just watched a film or series that include some bedroom interior or walk-in wardrobe, you might want to own one. Well, it can be everyone’s dreams, but pay attention to your own bedroom layout. What if you live in an HDB flat with minimum space? How to apply Singapore bedroom design ideas with a walk-in wardrobe?
Walk-in Wardrobe
Walk-in wardrobe in your master bedroom design can be quite luxurious along with several aspects such as laundry sorting, special dressing space, and storage. Usually, many best interior design firms will advise to you to iron your clothes and do your makeup in an extra space created by the walk-in wardrobe. It does sound like you can do a lot of things, right?

However, when you realize that you live in an HDB flat, you might erase your dreams of having a walk-in wardrobe because the luxury things could take up a much bigger space than your own bedroom in HDB flat. Well, actually, there is nothing to be worried about! It is definitely possible to have a walk-in wardrobe in your HDB master bedroom design and live as if you are in films or Hollywood series. How?
By hiring Sheinterior as your interior designer in Singapore, you can obtain professional design consultation. That will help you to manage a sizeable walk-in wardrobe in your bedroom without even sacrificing any room. So, that does not matter if you own a small type of bedroom in an HDB flat, with Sheinterior, you will be able to walk in your closet and dress yourself up easily!
HDB Bedroom Design with Walk in Wardrobe
How to create a nice bedroom interior design with a walk-in wardrobe? Do not worry, here are six recommendations that will help you out!
L-Shaped Wardrobe

First, installing an L-shaped walk-in wardrobe will be a great way to utilize your small bedroom. Besides, you will have more privacy and the unique design of the L-shaped type can function as a double partition for your own bedroom. This L-shaped wardrobe can also be the perfect reference for those of you who admire a more massive area for the bed.
Use Wardrobe as a Vanity Table
Guess what? A walk-in wardrobe can function as a vanity table which can save up more space in your room interior design! The vanity table feature can be a storage area behind a large mirror. That way, you can store your knick-knacks or some stuff related to your skincare, accessories, and others.
Install a Glass Partition
Anything with a clear, see-through, glass partition can make your bedroom interior look bigger as the glass material gives an illusion. With this, you can install a clothes rack to display your favorite clothing pieces on a corner of your bedroom or install it beside your bed.
You Can Also Install a Wall Partition!
Other than a glass partition, you can also install a wall partition. It will function as a partition to separate your bed area from your walk-in wardrobe. This means that you do not need much effort to own a walk-in closet, because you can simply have it with a wall partition.
Corner wardrobe
The main goal of this corner wardrobe design is to provide the best space utilization and design solution for a master bedroom. This will be achieved by utilizing the room’s limited height and creating a corner wardrobe which will be the most functional and practical solution. The existing wardrobe door will be kept for storage purposes, but will be hidden behind the new wardrobe door which will be made from solid timber and glass with sliding doors.
l shape wardrobe
Wardrobe space is usually considered a small space, but we can make it appear much bigger with the right design. We have to find a good balance between the size of the bedroom itself and the size of the space to accommodate the wardrobe. I shape wardrobes is about simplicity, functionality, and the perfect balance between form and function.
What Is Inside? A Hidden Wardrobe?

If you put a hidden wardrobe inside your bedroom, you will create a more unique look for the overall interior design. In order to have this hidden walk-in wardrobe, you can section a space of your room and use a door that is not glass material or a see-through. This option is a great choice to copy the interior design singapore concept of making a real walk-in wardrobe without using a spare room.
Open Concept Walk-in Wardrobe
This last recommendation can definitely make your bedroom interior appear more huge. Why? Because by installing an open concept walk-in wardrobe, you can see as if the wardrobe is connected with the entire bedroom. Just simply organize your clothes with racks, add a large mirror to reflect more natural light, and accessories on a multifunction vanity table.
This setup will help you dress up quickly if you have rushed mornings because you can see all the clothes and accessories only at one glance. It is not that hard to create the open concept walk-in wardrobe if you consult it with Sheinterior. We will give you detailed perspective drawings regarding the style of wardrobe that you wish to own!
Sheinterior in Singapore
Contact us right away or come to our showroom at 21 Woodlands Close in Singapore to have a discussion regarding the bedroom interior design that you intend to have for your HDB flat! With Sheinterior, we can provide you with budget planning based on your own budget, propose space planning, and more!

