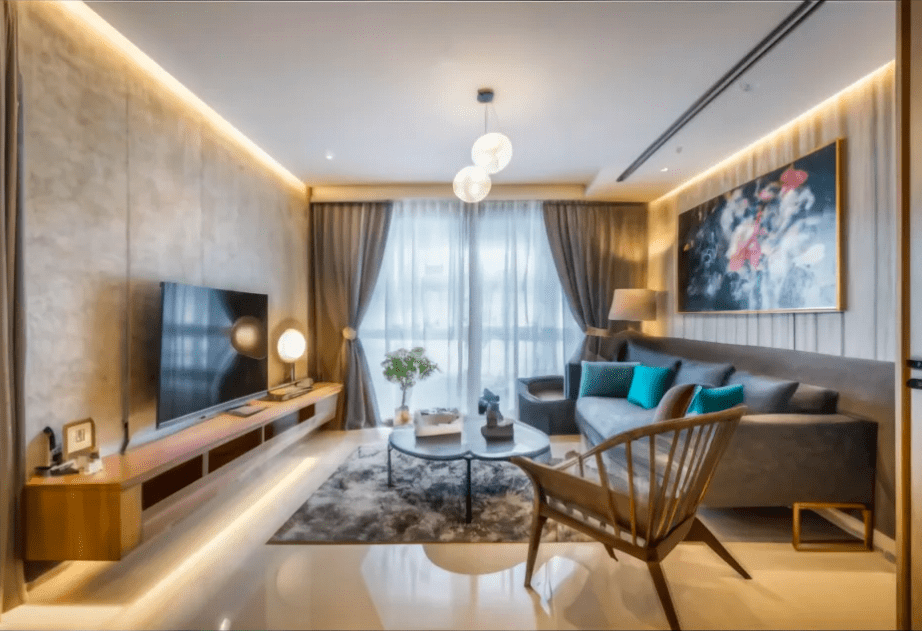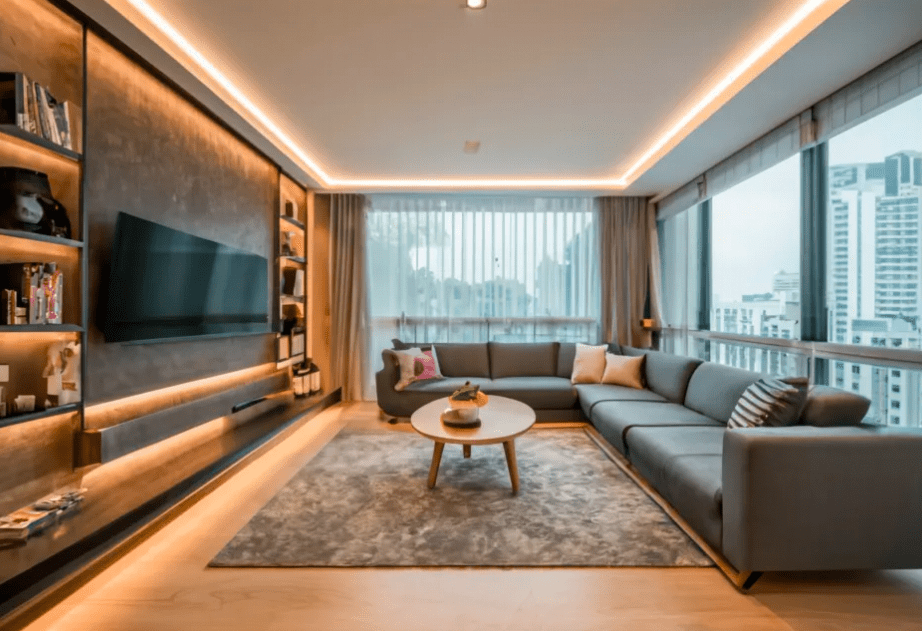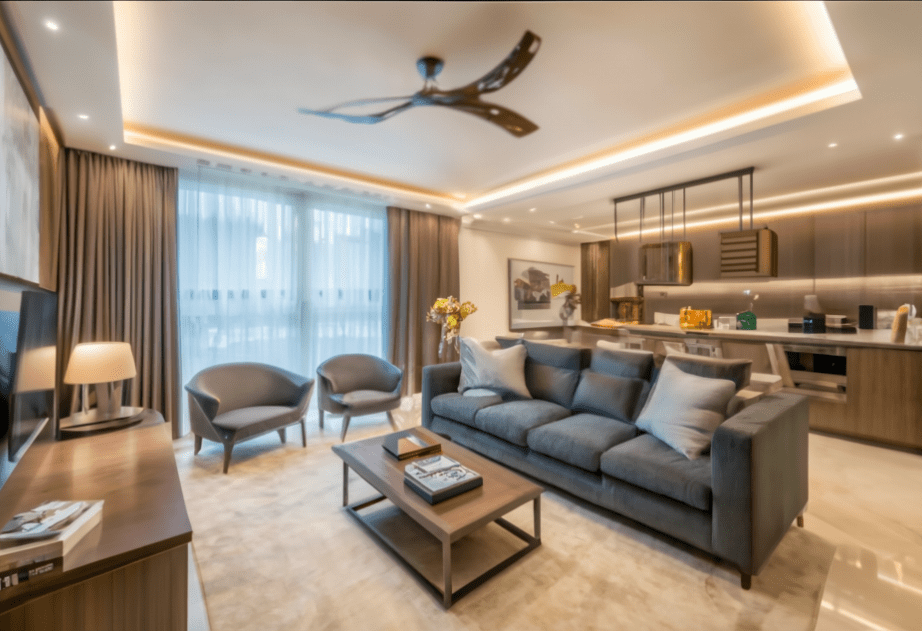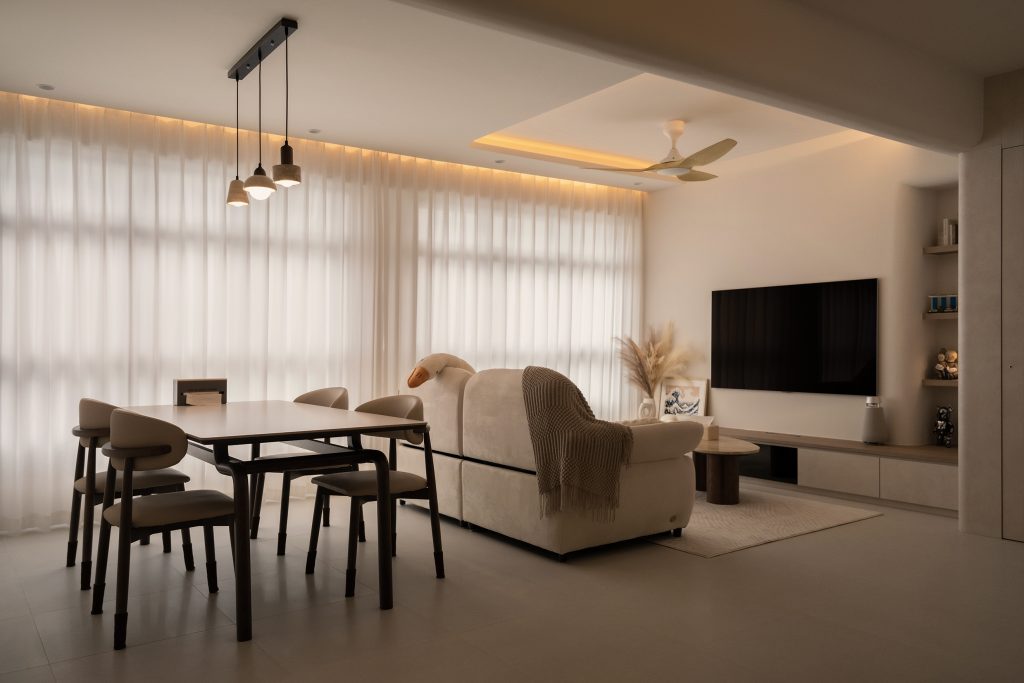Congratulations on securing your BTO flat in Singapore! Now comes the exciting yet challenging task of transforming it into your dream home. This comprehensive guide empowers you, a recent BTO flat owner, to navigate the world of BTO interior design and create a stylish and functional living space that reflects your individuality.
Key Takeaways for Recent BTO Flat Owners:
Here are some key takeaways to remember as you embark on your BTO interior design journey:
- Understanding Your Needs & Budget: Identify your design priorities, lifestyle requirements, and budget limitations to guide your approach.
- Maximizing Space: Explore space-saving solutions and clever storage ideas to optimize the footprint of your BTO flat.
- Embracing Functionality & Style: Blend functionality with aesthetics, ensuring your BTO interior design caters to your daily needs while expressing your personal style.
- Finding the Right Design Partner: Consider various factors like experience, expertise, and budget when selecting an interior designer or embarking on a DIY project.
By incorporating these key takeaways, you can approach BTO interior design with confidence and create a home that reflects your unique personality and lifestyle needs.

Understanding Your Needs & Budget:
The first step towards successful BTO interior design is introspection. Before diving into design styles and furniture choices, take some time to understand your needs and set a realistic budget:
- Lifestyle Analysis: Identify your daily routines and activities within the flat. Do you require dedicated workspaces, entertainment areas, or ample storage for hobbies? Consider how you’ll utilize different rooms and tailor your design accordingly.
- Prioritizing Function over Form: While aesthetics are important, prioritize functionality to ensure your BTO interior design caters to your everyday needs. For example, if you work from home, prioritize a dedicated workspace with ample storage and comfortable seating, even if it means sacrificing a bit of visual flair in that particular area.
- Setting a Realistic Budget: Determine your budget for furniture, décor, renovations (if any), and professional design services (if applicable). Be realistic about your financial limitations and prioritize essential elements within your budget constraints.
Table: Understanding Your Needs & Budget for BTO Interior Design
| Factor | Description |
| Lifestyle Analysis | Identify daily routines, activities, and space requirements. |
| Prioritize Functionality | Ensure the design caters to your everyday needs. |
| Setting a Realistic Budget | Allocate funds for furniture, décor, renovations, and design services. |
By understanding your needs and setting a realistic budget, you can lay the foundation for a successful BTO interior design project.
Maximizing Space in Your BTO Flat:
BTO flats come in various sizes, and maximizing space is crucial for optimal living, especially in smaller units. Here are some space-saving tips to ensure your BTO flat feels comfortable and functional:
- Multifunctional Furniture: Invest in furniture that serves multiple purposes, such as sofa beds or ottomans with built-in storage. This allows you to maximize the utility of each piece and avoid cluttering your space with unnecessary furniture.
- Vertical Storage Solutions: Utilize wall-mounted shelves, vertical organizers, and built-in cabinets to maximize vertical space. Explore options like floating shelves, floor-to-ceiling cabinets, and corner storage units to efficiently utilize every available inch of wall space.
- Open Floor Plans (where applicable): Consider open floor plans, particularly for living and dining areas, to create a sense of spaciousness and promote natural light flow. This approach can visually enlarge the space and make it feel more airy and inviting.

Table: Maximizing Space in Your BTO Flat
| Tip | Description |
| Multifunctional Furniture | Opt for furniture that serves multiple purposes (e.g., sofa beds, ottomans with storage). |
| Vertical Storage Solutions | Utilize wall-mounted shelves, vertical organizers, and built-in cabinets. |
| Open Floor Plans (where applicable) | Consider open floor plans to create a sense of spaciousness and light flow. |
By employing these space-saving strategies, you can transform your BTO flat into a functional and comfortable living space, even with modest square footage.

Embracing Functionality and Style in BTO Interior Design
Creating a BTO interior design that seamlessly blends functionality and style requires attention to detail and a balance between aesthetics and practicality. Here are some key considerations:
- Identifying Your Design Style: Explore various design styles (modern, minimalist, Scandinavian, industrial, etc.) and choose one that resonates with your taste and complements your lifestyle. Consider factors like your personality, color preferences, and desired overall ambiance. Online resources, design magazines, and Pinterest boards can be great sources of inspiration.
- Selecting the Right Furniture & Décor:
- Prioritize Functionality without Compromising on Style: Don’t sacrifice comfort or practicality for aesthetics alone. Choose furniture that is comfortable to use, durable enough for your lifestyle, and complements the chosen design style. For example, a sleek and stylish coffee table might look great, but if it lacks storage space and isn’t suitable for everyday use, it might not be the most practical choice.
- Focus on Quality over Quantity: Investing in a few high-quality pieces that will last for years is preferable to buying several cheap, trendy items that may need frequent replacement. Opt for timeless designs and sturdy materials to ensure your furniture endures and complements your evolving tastes.
- Creating a Cohesive Color Palette: Establish a color palette that reflects your chosen design style and creates a sense of flow throughout your BTO flat. Consider using a dominant color, a secondary color, and accent colors to create visual interest and maintain a sense of harmony. Online color palette generators and design tools can be helpful in selecting complementary colors.
- Lighting for Ambiance and Functionality: Implement a layered lighting plan that incorporates ambient, task, and accent lighting to cater to different needs and moods.
- Ambient Lighting: Provides general illumination for the entire room. Consider overhead lighting fixtures, recessed lighting, or strategically placed floor lamps.
- Task Lighting: Focuses on specific areas where you require concentrated light, such as workspaces, reading nooks, or kitchen countertops. Opt for desk lamps, task lights under cabinets, or pendant lights over kitchen islands.
- Accent Lighting: Creates a specific mood or highlights decorative elements. Utilize wall sconces, accent lamps, or strategically placed spotlights to draw attention to artwork, architectural features, or specific areas within the room.
Table: Embracing Functionality and Style in BTO Interior Design
| Factor | Description |
| Identifying Your Design Style | Explore and choose a style that reflects your taste and complements your lifestyle. |
| Selecting Furniture & Décor | Prioritize functionality without compromising on style, focus on quality over quantity. |
| Creating a Cohesive Color Palette | Establish a color palette that reflects your chosen style and creates a flow. |
| Layered Lighting Plan | Implement ambient, task, and accent lighting for different needs. |
By incorporating these elements, you can achieve a BTO interior design that is not only aesthetically pleasing but also perfectly suited for everyday living.
Finding the Right Design Partner for Your BTO Flat
The decision to embark on a DIY BTO interior design project or collaborate with a professional designer depends on your comfort level, budget, and project complexity. Here’s a breakdown of both options to help you decide:
- DIY BTO Interior Design:
- Pros:
- Cost-effective: Saves money on design fees.
- Creative Control: Allows you complete creative control over the design process.
- Sense of Accomplishment: The satisfaction of creating your dream home yourself.
- Cons:
- Research & Time Commitment: Requires extensive research on design concepts, space planning, furniture selection, and potentially even renovation processes.
- Design Skills: May lack the design expertise and knowledge to create a professional and functional layout.
- Execution Challenges: Encountering unforeseen challenges during execution, potentially leading to delays or additional costs.
- Pros:
- Hiring a BTO Interior Designer:
- Pros:
- Professional Expertise: Benefits from their knowledge, experience, and established network of contractors and suppliers.
- Saves Time: Frees you from the time commitment involved in research, planning, and execution.
- Reduces Renovation Risks: Helps navigate the renovation process and minimize potential errors or delays.
- Cons:
- Additional Cost: Hiring a professional designer involves design fees, which may not be suitable for everyone’s budget.
- Limited Control: While you can provide input, the designer will ultimately make the design decisions based on their expertise and your agreed-upon vision.
- Pros:
Tips for Choosing a BTO Interior Designer:
- Research & Compare: Research potential designers through online platforms, design blogs, or recommendations from friends and family. Compare portfolios, areas of expertise, and design styles before making a decision.
- Clarity on Communication: Ensure clear communication with your chosen designer regarding your vision, budget, and expectations. Discuss your lifestyle needs, desired design aesthetic, and any specific requirements you may have.
- Contract & Scope of Work: Finalize a formal contract outlining the scope of work, project timeline, payment schedule, and deliverables. This ensures both parties are Clearly defined with regards to responsibilities, expectations, and potential changes.
- References & Reviews: Request references from past clients and check online reviews to gauge the designer’s reputation and client satisfaction.
Conclusion: Your Dream BTO Flat Awaits
Congratulations on taking the first step towards creating your dream home! This comprehensive guide has equipped you with the knowledge and resources necessary to navigate the world of BTO interior design. Remember, the key to a successful project lies in understanding your needs, prioritizing functionality, embracing your personal style, and making informed decisions. Whether you choose to embark on a DIY journey or collaborate with a professional designer, the most important aspect is to create a space that reflects your personality and fosters comfort and joy for years to come.
Ready to transform your new BTO flat into the dream home you’ve always envisioned? Look no further than SheInterior! Our team of talented designers is dedicated to turning your space into a stylish, functional, and personalized haven.
