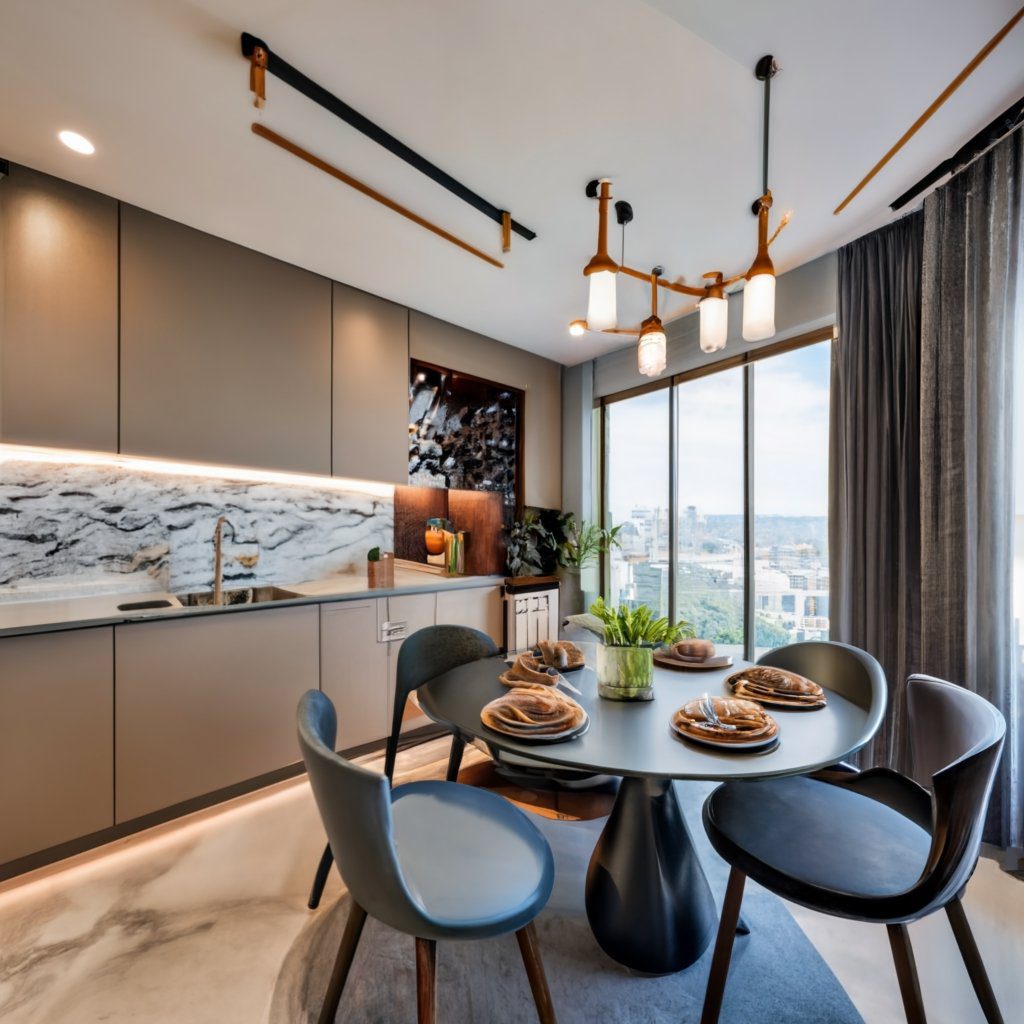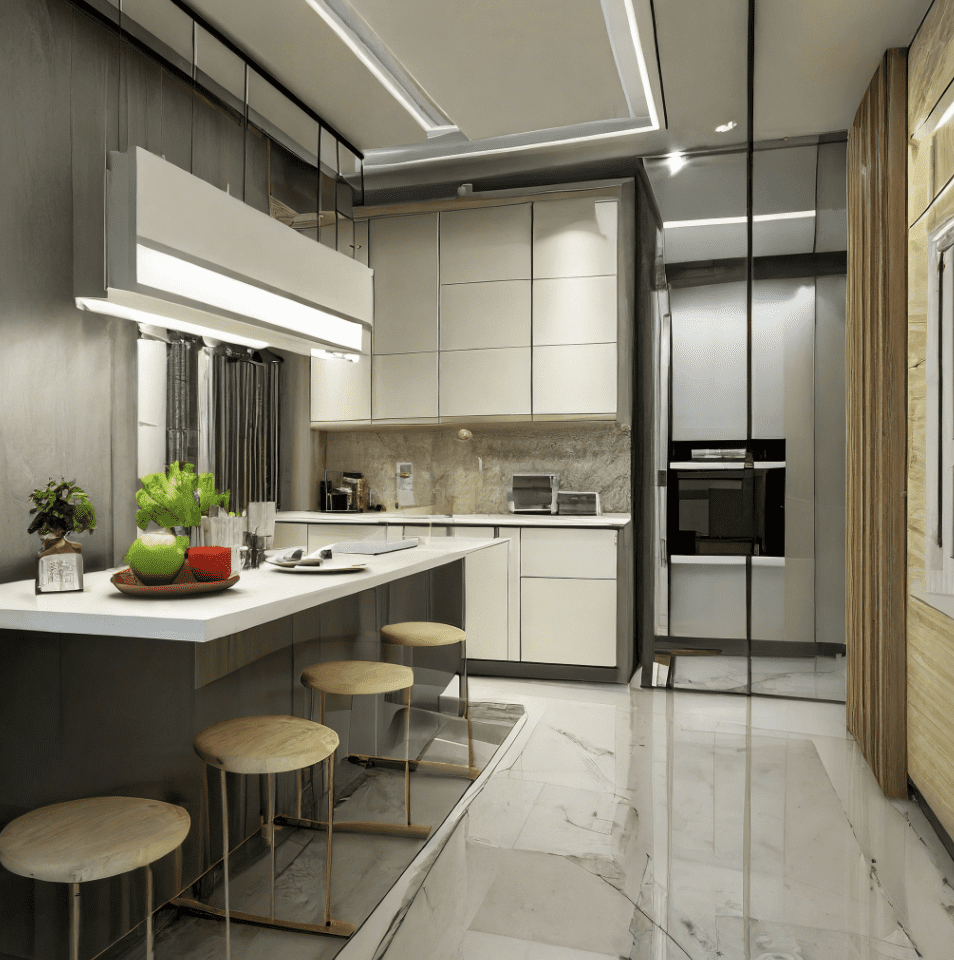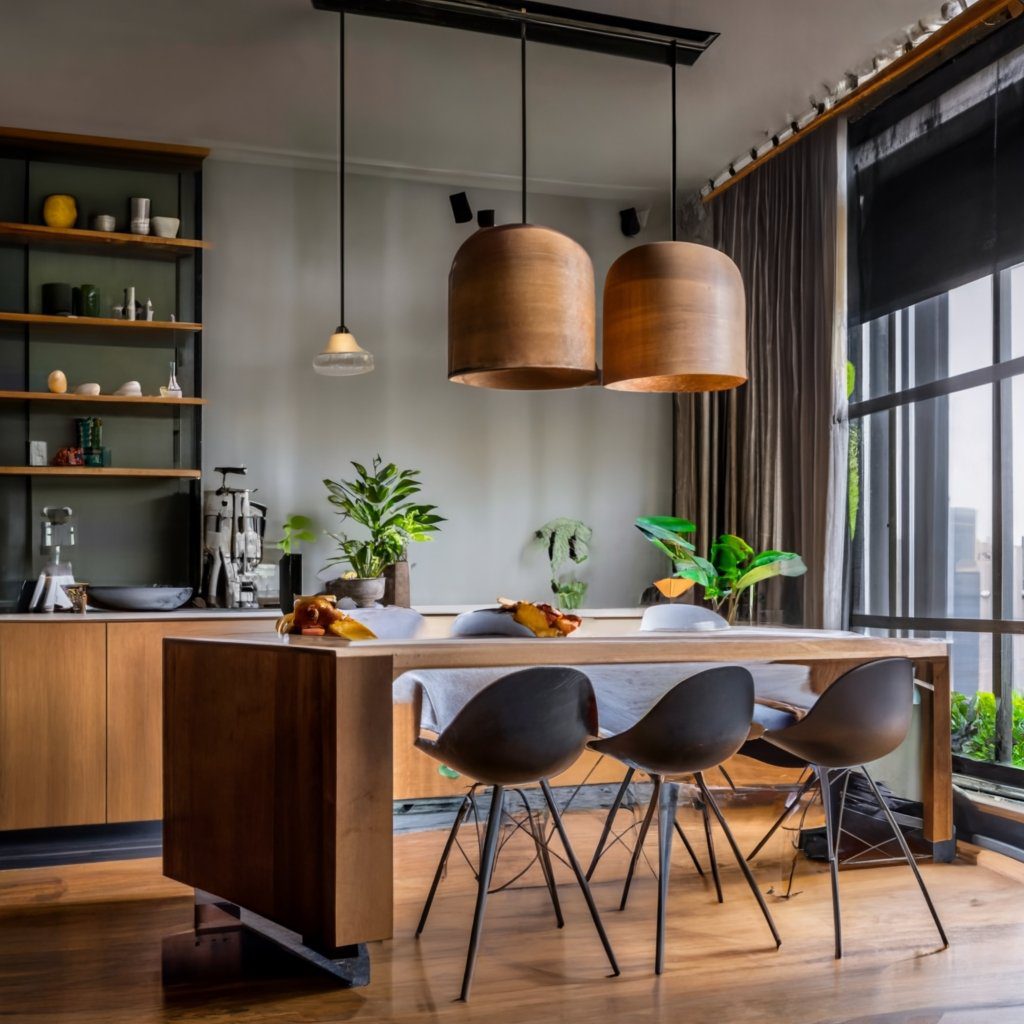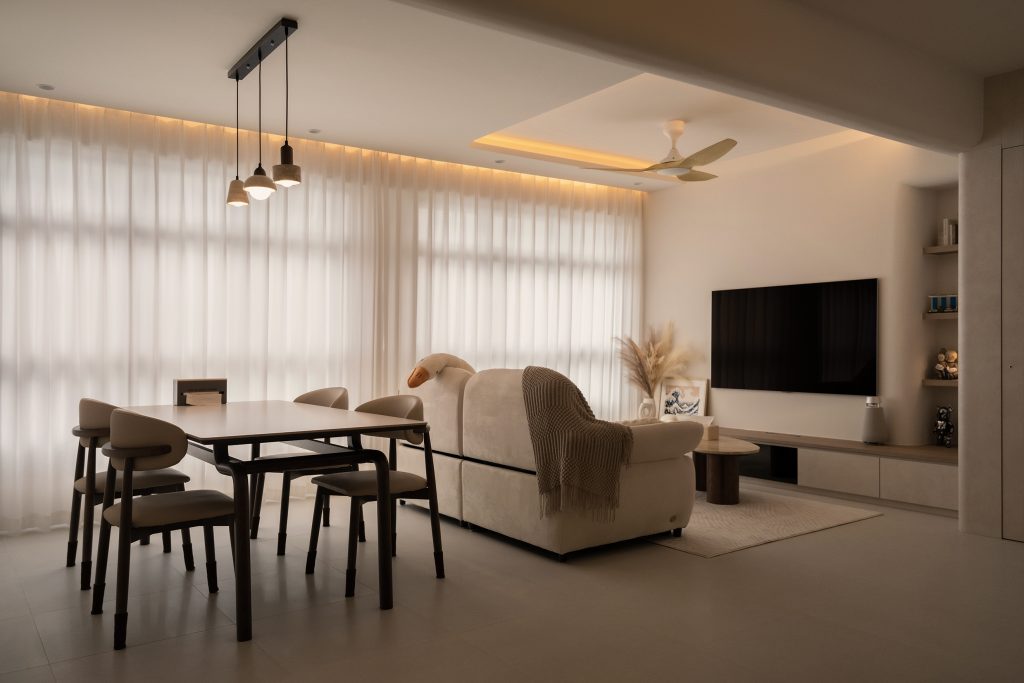Frustrated with limited kitchen space and inefficient layouts in your 4-room BTO apartment? You’re not alone! Many homeowners like you dream of a compact yet stylish and efficient kitchen that makes everyday cooking a breeze. In this article, we’ll explore creative ideas and solutions to optimize your kitchen space while maintaining functionality.
What is a Compact Kitchen?
When we talk about a compact kitchen within the context of 4-room BTO units, we’re referring to a kitchen layout designed to maximize every inch of available space. Think of it as a practical and streamlined approach to kitchen design. We’ll be diving deep into small kitchen design, space-efficient solutions, and effective kitchen layouts throughout this article.

Small Kitchen Design Principles
To create the perfect compact kitchen, you’ll need to understand the principles of small kitchen design. It’s all about making the most of your limited kitchen space. We’ll explore how to incorporate efficient storage solutions and design layouts that are not only functional but also aesthetically pleasing.
Creative Kitchen Layout Ideas
When dealing with limited kitchen space in your 4-room BTO unit, creativity becomes your best friend. The goal here is to make every nook and cranny count while ensuring that your kitchen remains functional and visually appealing. Let’s explore some innovative kitchen layout ideas tailored to your specific needs:
1. The Galley Kitchen
The galley kitchen, also known as a corridor kitchen, is a fantastic choice for compact spaces. It features two parallel countertops and a central aisle, creating an efficient workspace. This layout maximizes your kitchen’s functionality by keeping everything within arm’s reach. Consider using sleek, space-saving appliances and hanging storage solutions to make the most of this layout.
2. The L-Shaped Layout
An L-shaped kitchen layout is another excellent option for 4-room BTO units. It utilizes two adjacent walls for countertops and cabinets, forming an L shape. This design provides ample storage and workspace while allowing for flexibility in appliance placement. To enhance this layout, install upper cabinets that reach the ceiling to utilize vertical space efficiently.
3. The Kitchen Peninsula
If you’re looking to incorporate a dining area within your compact kitchen, consider the kitchen peninsula layout. It features a countertop extension connected to one of the walls, creating an inviting space for quick meals or casual gatherings. You can also add bar stools for added functionality and a touch of style.
4. The U-Shaped Kitchen
For those who need maximum storage and countertop space, the U-shaped layout is a winner. It forms a U by utilizing three walls for cabinets and countertops. This design provides a lot of room for storage, preparation, and cooking. To prevent it from feeling cramped, keep the middle section open and uncluttered.
5. The Pull-Out Pantry
In a compact kitchen, storage can be a challenge. A pull-out pantry is a clever solution. This tall, narrow cabinet can be tucked into a small space between other cabinets or against a wall. Inside, you can organize your dry goods and small kitchen appliances neatly. It’s a great way to keep your kitchen clutter-free.
6. The Island Oasis
If space permits, consider adding a kitchen island. Even in a compact kitchen, a well-designed island can serve as a multi-functional centerpiece. It can provide additional storage, a prep area, and even a casual dining spot. Opt for a slim profile and minimalist design to ensure it doesn’t overpower the room.

Storage Solutions for Compact Kitchens
Effective storage solutions are the backbone of a well-organized and functional compact kitchen in your 4-room BTO unit. In this section, we will delve into a variety of innovative storage ideas designed to help you maximize every inch of available space while keeping your kitchen clutter-free and efficient.
1. Vertical Pantry Cabinets
Consider installing tall, slim vertical pantry cabinets to take advantage of the often-overlooked vertical space in your kitchen. These cabinets can store a wide range of items, from dry goods and canned foods to small appliances. Adjustable shelves allow you to customize the storage to suit your needs, while pull-out trays or wire baskets make items easily accessible.
2. Pull-Out Drawers and Shelves
Traditional deep cabinets can make it challenging to access items at the back. Replace some of your lower cabinets with pull-out drawers or shelves. These solutions provide easy access to pots, pans, and kitchen gadgets without the need to rummage through cluttered spaces. Opt for soft-close mechanisms for a quiet and smooth user experience.
3. Magnetic Knife Strips and Utensil Holders
Free up valuable drawer and counter space by mounting magnetic knife strips on your kitchen wall. They securely hold your knives and keep them easily accessible. Similarly, consider attaching magnetic strips or hooks for hanging utensils, ensuring that your cooking tools are within reach while saving drawer space for other essentials.
4. Under-Cabinet Storage
Utilize the space beneath your upper cabinets by adding under-cabinet storage solutions. Install pull-down racks for spice jars or hanging hooks for coffee mugs, freeing up counter space and keeping your kitchen organized. You can also incorporate under-cabinet lighting to brighten your workspace and create a visually appealing ambiance.
5. Corner Lazy Susans
Corner cabinets can be notoriously difficult to access efficiently. To make the most of this space, install lazy Susans or pull-out trays. These rotating shelves allow you to access items tucked away in the corners with ease. You’ll never have to struggle to reach that hidden pot or pan again.
6. Wall-Mounted Pegboards
Transform an empty kitchen wall into a versatile storage area with wall-mounted pegboards. Hang pots, pans, utensils, and even cutting boards on pegs and hooks. Pegboards are customizable, allowing you to rearrange your kitchen tools as needed. This solution not only saves space but also adds a touch of rustic charm to your kitchen decor.
Stylish and Functional Kitchen Appliances
Selecting the right appliances for your compact kitchen is crucial. We’ll recommend compact kitchen appliances that not only save space but also enhance your kitchen’s overall design. A well-chosen appliance can be the centerpiece of your kitchen, both in terms of functionality and aesthetics.
When to Start Planning Your Compact Kitchen Design
Timing is everything when it comes to planning your compact kitchen design. We’ll discuss when the ideal time to start planning and implementing these ideas is. Early planning can be incredibly beneficial for homeowners of 4-room BTO units, helping you achieve your dream kitchen sooner.
Where to Find Inspiration and Resources
Looking for inspiration and resources to kickstart your compact kitchen design project? We’ve got you covered! We’ll point you towards online platforms and local experts, including interior designers who specialize in small kitchens. These resources can provide you with valuable insights and guidance.
Conclusion
In conclusion, the frustration of limited kitchen space and inefficient layouts in your 4-room BTO unit can be a thing of the past. By implementing the creative ideas and solutions we’ve discussed, you can turn your dream of a compact yet stylish and efficient kitchen into a reality. Start your journey towards a better kitchen today!




