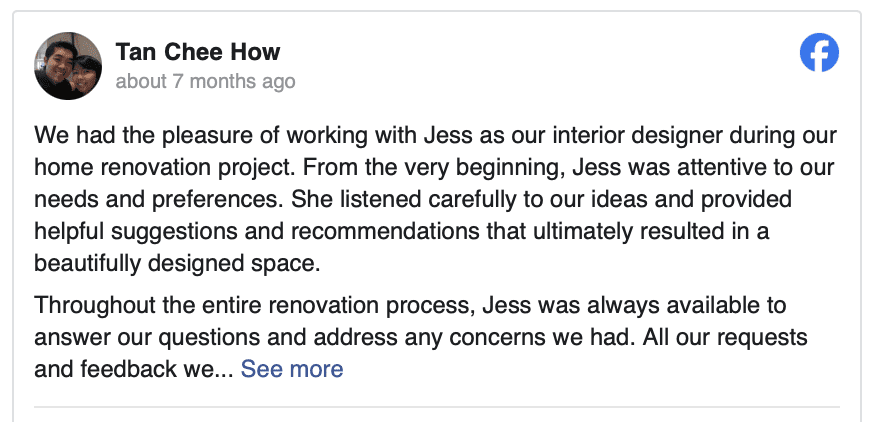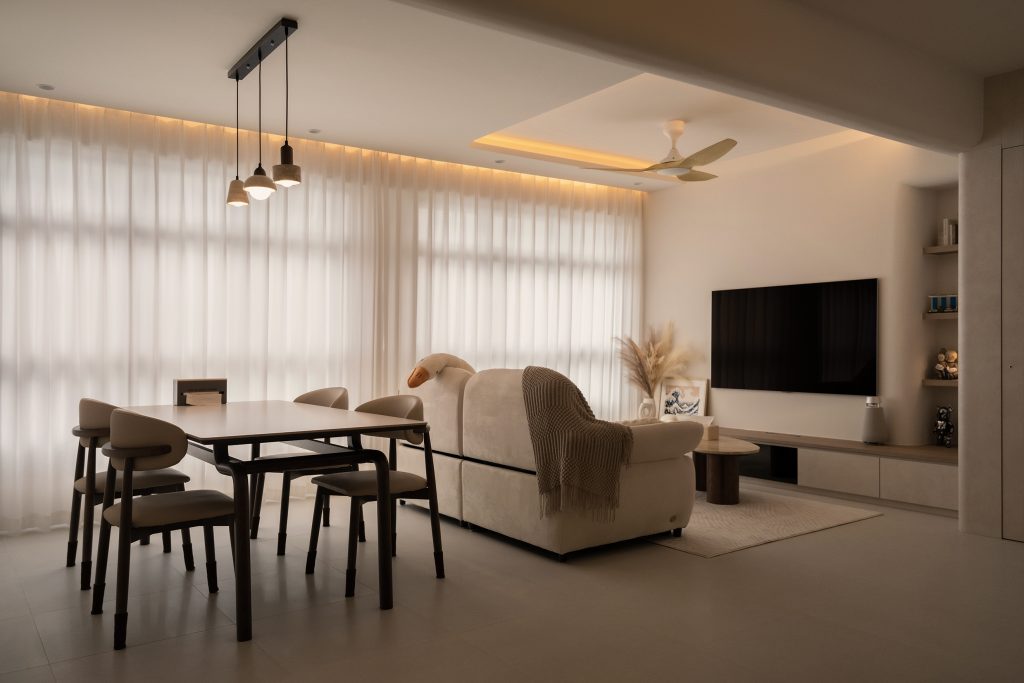“Design is intelligence made visible.” — Alina Wheeler
Living in a condo presents a unique opportunity to blend style and function into a space that truly feels like home. Whether you’re in a cozy 2-bedroom condo, a versatile 3-bedroom unit, or a spacious 4-bedroom condo, your home’s design should reflect your lifestyle and optimize every square inch.
But here’s the challenge: what works for a 2-bedroom layout might not fit the needs of a 4-bedroom condo. To help you navigate these differences, I’ve gathered Effective Interior Design Strategies for 2, 3, and 4 Bedroom Condos that cater to Singaporean homeowners looking to create a stunning yet practical living space.
The Importance of Tailored Interior Design for Condos
Each condo size brings its own challenges and opportunities. A 2-bedroom condo often requires smart space-saving solutions, while a 3-bedroom layout needs to balance shared and private spaces. For a 4-bedroom condo, the focus shifts to maintaining cohesiveness across multiple rooms while maximizing functionality.
Understanding these nuances is key to designing a home that feels open, organized, and aligned with your personal style. At SheInterior, we specialize in creating personalized interior design solutions that reflect your needs and preferences—without exceeding your budget.
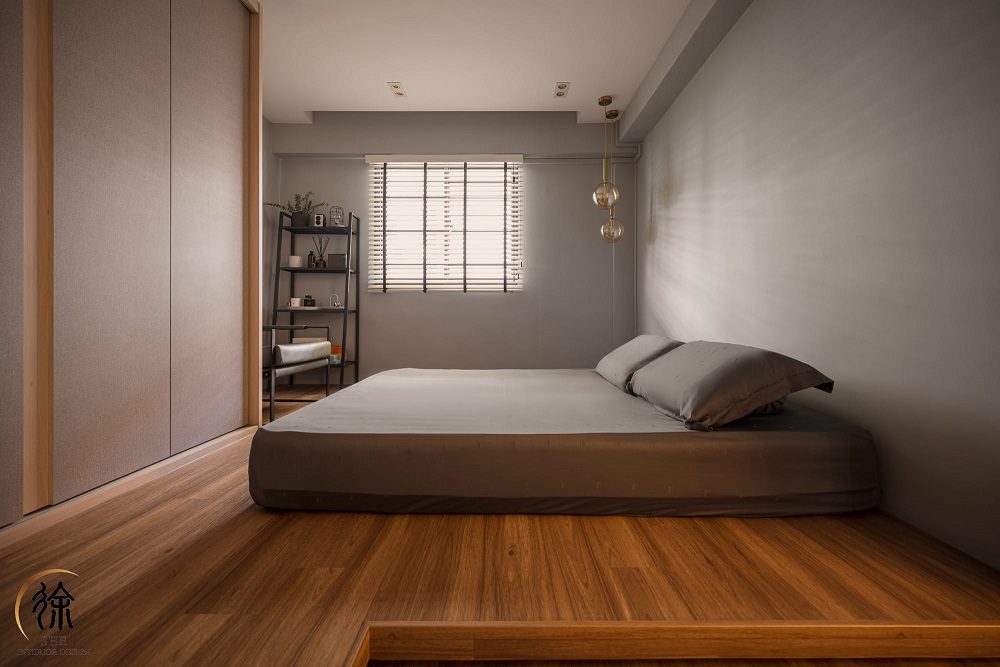
Interior Design Strategies for 2-Bedroom Condos
For a 2-bedroom condo, space is a premium. Prioritizing multifunctional furniture and open layouts can make a significant difference in how the home feels and functions.
One effective strategy is to combine your dining and living areas into a single cohesive space. A sleek extendable dining table can double as a workspace during the day, while a sofa bed adds flexibility for overnight guests. Vertical storage, such as floor-to-ceiling shelves, helps to declutter without taking up valuable floor space.
To create the illusion of a larger space, stick to a neutral color palette with pops of color through decor. Mirrors can also be strategically placed to reflect natural light and make the condo feel more expansive.
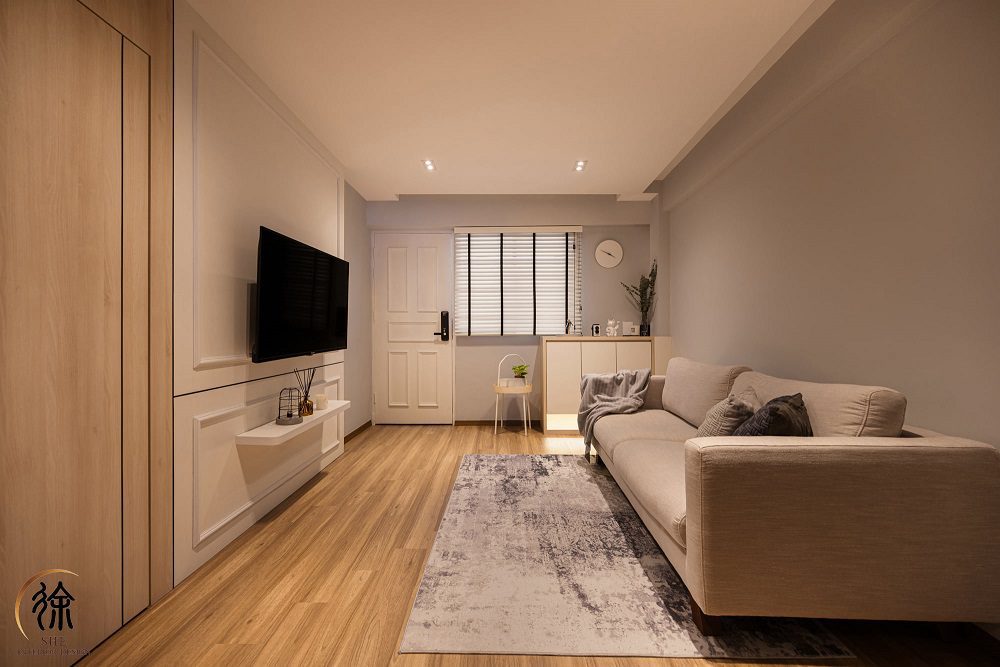
Balancing Style and Function in 3-Bedroom Condos
A 3-bedroom condo provides more flexibility but also requires careful planning to maximize both shared and private spaces. Families with children, for instance, might designate one room as a play area or study, while young professionals might convert it into a home office or guest room.
Built-in storage is especially useful for 3-bedroom condos, allowing you to make the most of each room’s footprint. For instance, a custom wardrobe can keep bedrooms tidy, while a multi-purpose console in the living room can house entertainment systems and decorative elements.
When it comes to interior design strategies, consider incorporating textured rugs, statement lighting, and bold art pieces to add character without overwhelming the space. Layered lighting—combining ambient, task, and accent lights—can enhance both functionality and ambiance.
Creating Cohesive Designs for 4-Bedroom Condos
In a 4-bedroom condo, you have the luxury of more space, but it’s essential to maintain a cohesive design across multiple rooms. Start by choosing a unifying theme or color palette that flows from one space to another. This helps create a sense of harmony throughout the home while allowing each room to maintain its individuality.
One effective strategy is to designate specific purposes for each room. For example, a guest room can double as a home office with the addition of a pull-down bed and a compact desk. An extra bedroom might transform into a cozy reading nook or entertainment area for the family.
Consider investing in high-quality furniture that complements your overall theme. A mix of statement pieces and functional elements—such as a large dining table or modular seating—can tie the space together beautifully.
Universal Tips for Condo Interior Design
No matter the size or layout of your condo, certain interior design strategies work universally to create a space that is both functional and stylish. Here are key tips to optimize your condo’s potential:
- Start with Decluttering
- Clear out unnecessary items to create a clean, organized environment.
- Use Marie Kondo’s “spark joy” method to decide what stays and what goes.
- Keep surfaces like countertops, tables, and shelves as free from clutter as possible for a minimalist look.
- Maximize Vertical Storage
- Install tall cabinets or floor-to-ceiling shelves to make the most of your walls.
- Use vertical hooks in closets or the kitchen to hang items and save counter space.
- Consider custom-built storage solutions to fit awkward spaces, ensuring every corner is utilized efficiently.
- Incorporate Furniture with Hidden Compartments
- Opt for ottomans, benches, or beds with built-in storage for items like linens or seasonal clothes.
- Use coffee tables or side tables with drawers or lift-up tops to hide away small items like remotes or magazines.
- Invest in multi-functional furniture, such as a sofa bed or dining table with extendable sections.
- Embrace Open-Plan Layouts
- Combine your kitchen, dining, and living areas into a single cohesive space for a more spacious feel.
- Use rugs, furniture placement, or low dividers to define zones without restricting flow.
- Consider removing non-structural walls during renovations to open up your floor plan.
- Optimize Lighting for Ambiance and Functionality
- Layer your lighting by incorporating ambient, task, and accent lights.
- Install under-cabinet LED lights in the kitchen to enhance functionality and create a modern vibe.
- Add pendant lights over your dining table or statement lamps in the living area to elevate your decor.
- Use dimmable lighting to adjust the ambiance according to your mood or activity.
- Use Mirrors to Create the Illusion of Space
- Place large mirrors strategically in living rooms or hallways to reflect light and make spaces appear bigger.
- Consider mirrored panels on wardrobe doors to serve a dual purpose while enhancing the visual appeal.
- Stick to a Neutral or Cohesive Color Palette
- Use light, neutral tones like white, beige, or soft gray to make your condo feel open and airy.
- Add pops of color through decor like cushions, rugs, or artwork for personality without overwhelming the space.
- Maintain consistency in your color scheme across rooms to create a harmonious flow.
- Incorporate Smart Design Solutions
- Integrate smart home technologies like automated blinds, voice-controlled lights, or space-saving appliances.
- Use convertible furniture to adapt your space for different functions, such as a dining table that doubles as a workspace.
- Add modular storage that can be reconfigured as your needs change.
- Decorate with Intent
- Choose decor items that add personality but don’t clutter your space.
- Use plants, art, or statement pieces to create focal points in each room.
- Ensure every item serves a purpose—whether functional, aesthetic, or sentimental.
- Tailor Your Design to Your Lifestyle
- If you entertain often, prioritize an open living-dining area with ample seating.
- For remote workers, create a dedicated home office nook with ergonomic furniture and sufficient lighting.
- Families can focus on adding durable materials, built-in storage, and kid-friendly design elements.
SheInterior’s comprehensive renovation services can help you implement these universal tips effectively, ensuring your condo’s design is tailored to your unique lifestyle and preferences. With our focus on blending functionality and elegance, you can create a home that’s practical, stylish, and truly your own.
Staying Ahead with Design Trends
Incorporating current trends can give your condo a fresh, modern edge. Biophilic design, which integrates natural elements like indoor plants and wooden textures, is a popular choice for creating a calming environment. Minimalist aesthetics, with clean lines and neutral tones, are timeless and ideal for maximizing space in condos.
Tech-integrated interiors are another trend gaining traction. Smart lighting, automated blinds, and multi-functional appliances can make your condo more efficient and enjoyable. At SheInterior, we keep up with the latest trends to offer designs that are both stylish and future-proof.
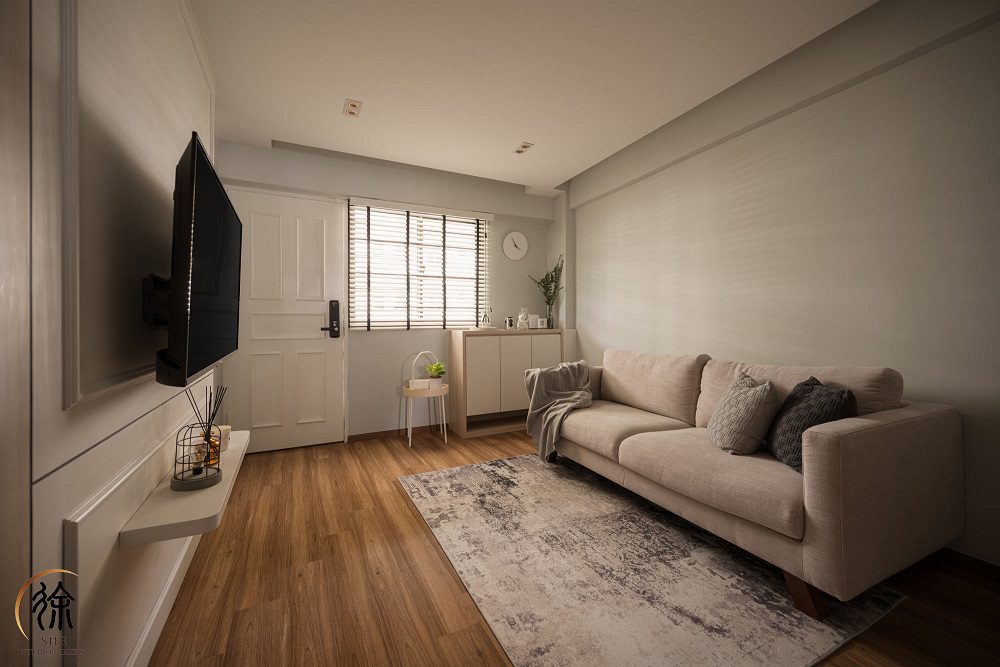
What’s Your Vision for Your Condo?
Every condo has the potential to be a stunning and functional home—it just takes the right design approach. Which of these Effective Interior Design Strategies for 2, 3, and 4 Bedroom Condos resonates with you the most? Whether it’s maximizing storage in a 2-bedroom condo, creating balanced spaces in a 3-bedroom unit, or achieving cohesive elegance in a 4-bedroom condo, SheInterior is here to bring your vision to life.
With affordable, personalized designs and expert renovation services, we’re ready to transform your condo into a space that truly feels like home. Let’s explore the possibilities together.

