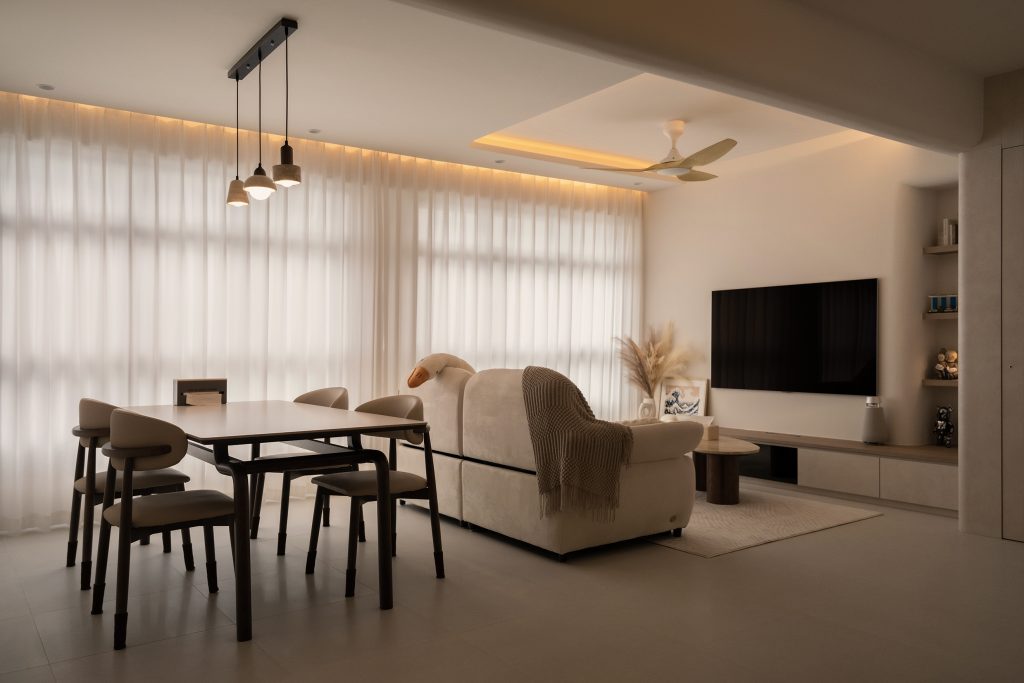Craving a practical, efficient, and well-designed kitchen that caters to your growing family’s needs? Explore Functional Kitchen Layouts for 5-Room BTO apartments, transforming your cooking space into an efficient haven.
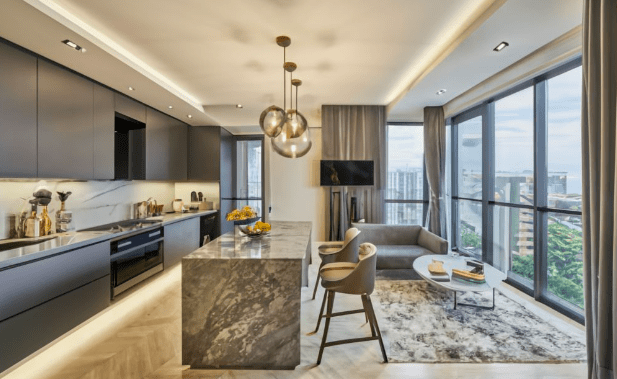
Understanding Your 5-Room BTO Kitchen
When designing your 5-room BTO kitchen in Singapore, it is important to analyze your kitchen’s dimensions, shape, and existing features to identify potential layout obstacles. Knowing your limitations will guide you towards choosing the most space-efficient and functional layout option. Consider the three main functions of a kitchen: storage, preparation, and cooking. Storage should be located nearest to the kitchen’s entry point, while the cooking area should be located towards the dining spaces, and the sink is best positioned between those two functions to create a work triangle. The standard dimensions for base cabinets are 61 centimeters (24 inches) deep and 92 centimeters (36 inches) high.
In general, people are getting taller, so some homeowners are bumping up the counter height to 97 centimeters (38 inches). Another important dimension to consider is the distance between cabinets. Entry points can be as little as 92 centimeters (36 inches) when there is a cabinet on only one side. Stay at least 107 centimeters (42 inches) from the face of a cabinet to the one on the other side; 122 centimeters (48 inches) is even better, but going beyond 152 centimeters (60 inches) is too wide in most cases. By understanding these spatial relationships and building dimensions, you can get the ideal kitchen setup that maximizes your space and meets your functional needs.
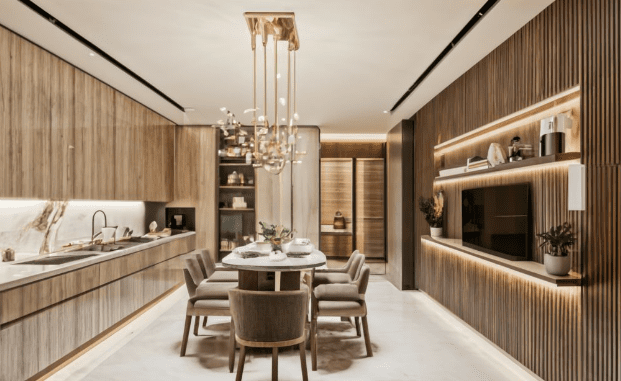
Popular Functional Kitchen Layouts for 5-Room BTOs
The L-Shaped Layout:
- Offers ample countertop space and easy workflow, ideal for galley kitchens.
The U-Shaped Layout:
- Maximizes storage and workspace, perfect for larger kitchens with multiple cooks.
The Parallel Layout:
- Provides efficient use of narrow spaces, great for maximizing floor space.
The Open Floor Plan:
- Promotes family interaction and creates a spacious feel, suitable for integrated kitchen-dining areas.
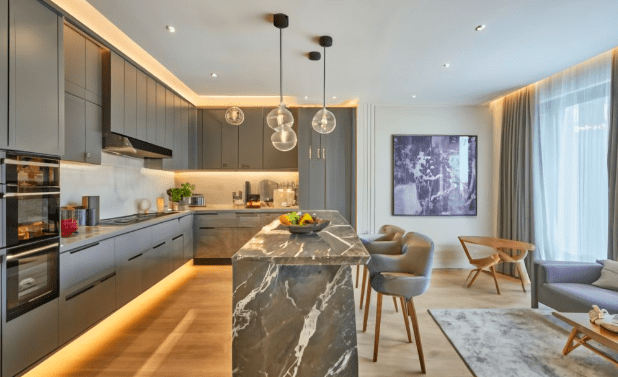
Optimizing Your Chosen Layout
When optimizing your chosen kitchen layout, it’s essential to utilize space-saving strategies such as vertical storage, built-in appliances, and multi-functional furniture. These strategies can help maximize the use of available space and create a more efficient and organized kitchen. Additionally, strategically placing the sink, stove, and refrigerator in a “work triangle” can enhance the workflow and functionality of the kitchen. By doing so, you ensure that the most frequently used areas are in close proximity, allowing for a seamless and efficient cooking experience. Overall, optimizing your layout ensures a practical, efficient, and well-designed user-friendly kitchen that meets your specific needs and enhances your overall cooking experience.
Enhancing Functionality with Smart Touches
Smart Storage Solutions:
- Utilize pull-out drawers, corner cabinets, and hanging organizers for easy access.
Integrated Appliances:
- Opt for built-in ovens, microwaves, and dishwashers for a streamlined look and increased counter space.
Multi-functional Furniture:
- Choose islands or tables with storage compartments for added functionality.
Proper Lighting:
- Implement layered lighting for specific tasks and overall ambiance.
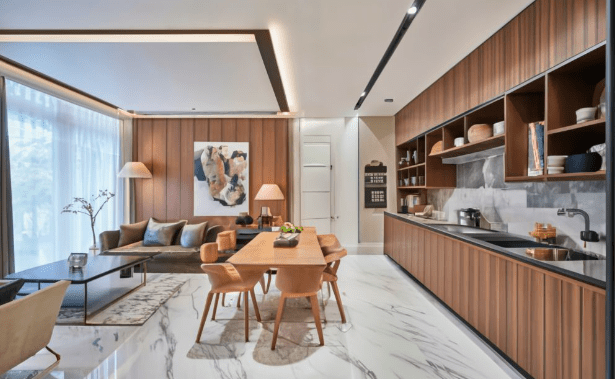
Pro Tips for Achieving Your Dream Kitchen
Consider Your Lifestyle:
- Tailor the layout to your cooking habits and family needs.
Seek Professional Advice:
- Consult an interior designer or kitchen specialist for personalized guidance.
Prioritize Quality Materials:
- Invest in durable countertops, cabinets, and hardware for long-lasting functionality.
Don’t Forget Aesthetics:
- Balance functionality with your desired style for a kitchen you love using.
Conclusion
Say goodbye to cramped kitchens and embrace space-efficient kitchen, functional layout bliss with these Functional Kitchen Layouts for 5-Room BTO. Start planning your dream kitchen today! Choose your ideal layout, implement smart solutions, and watch your 5-room BTO kitchen transform into a functional and stylish masterpiece.
SheInterior is your key to optimal design. Elevate your culinary space with our expertise in top kitchen layouts. Contact SheInterior today and let us tailor a kitchen that not only meets but exceeds your expectations. Maximize efficiency, enhance aesthetics – embark on a journey of elevated living. Choose SheInterior to unlock the full potential of your kitchen for a flourishing 5-room BTO life.


