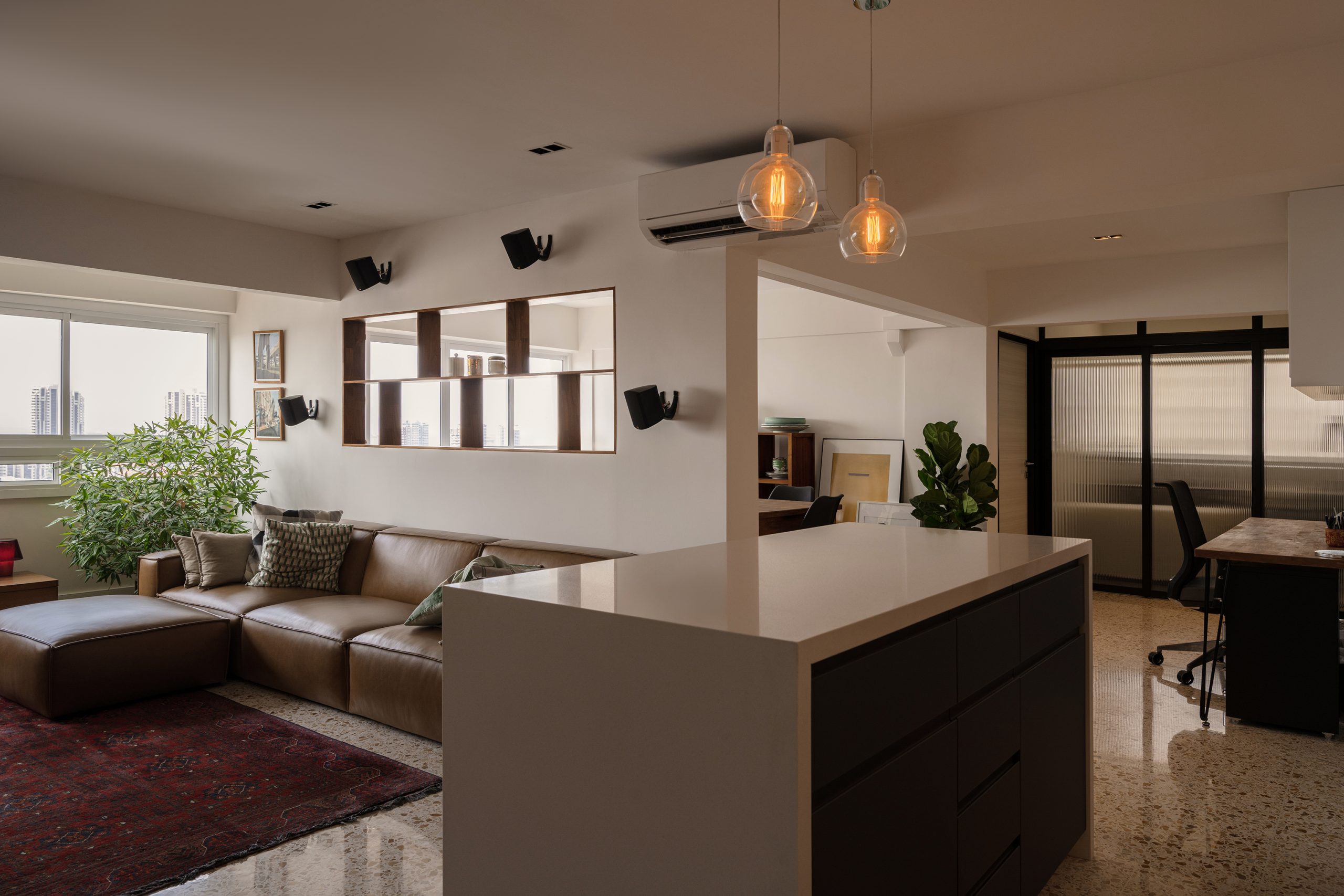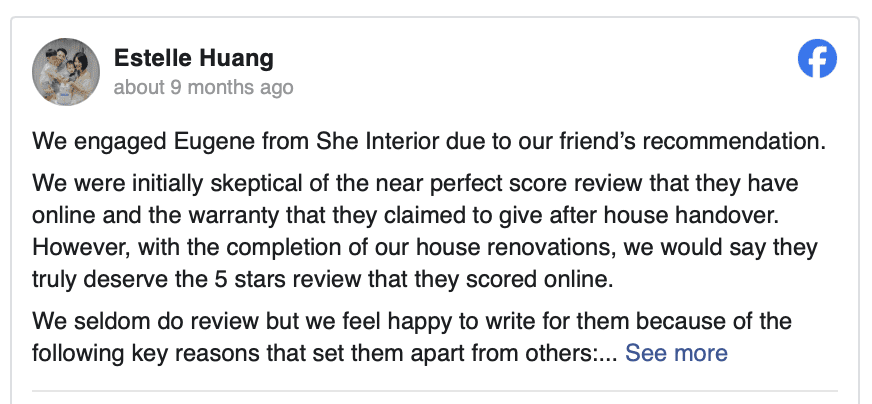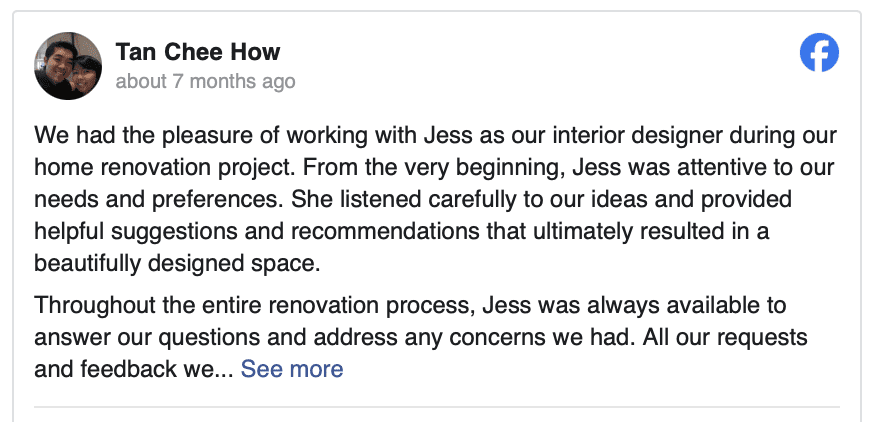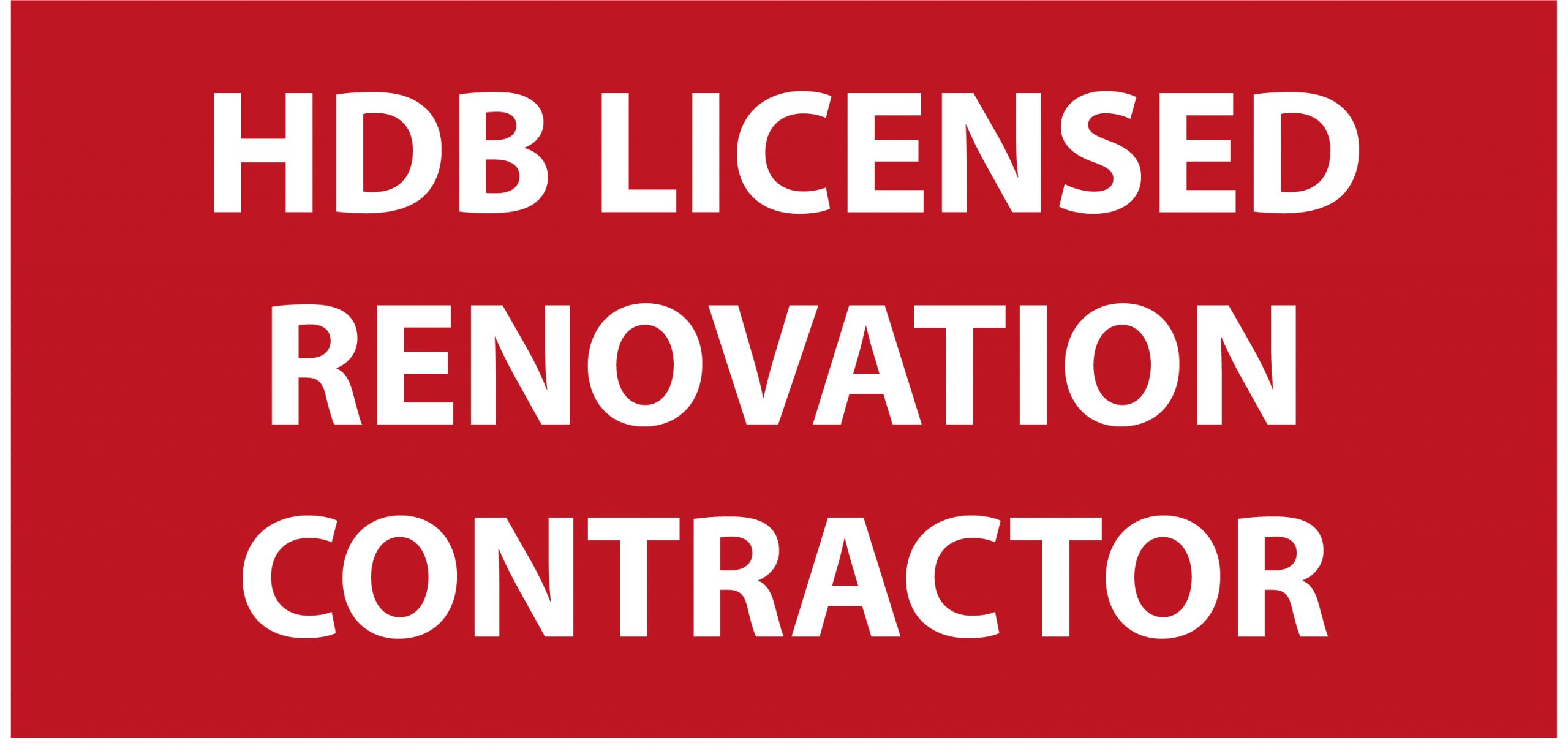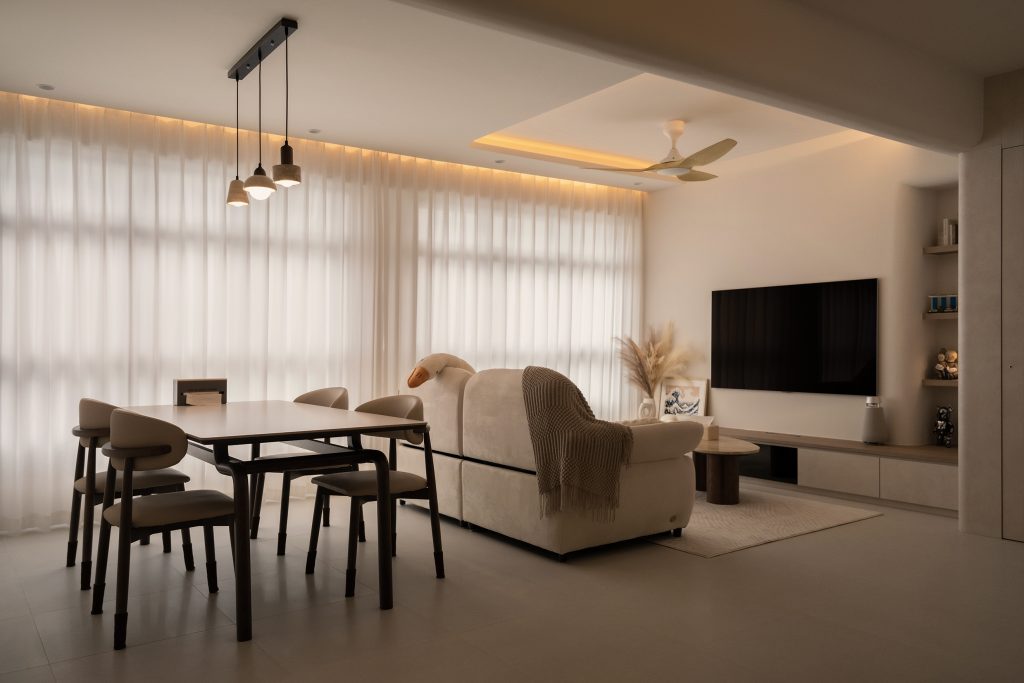Designing an HDB maisonette is an exciting opportunity to create a space that truly feels like home. With the right approach, you can transform your maisonette into a stylish and functional living area, all while staying within your budget. At SheInterior, we believe that great design should be both affordable and personal, whether you’re seeking a contemporary style, a touch of nostalgia, or a sleek modern look.
If you’re wondering how to optimize your HDB maisonette’s potential, here are some essential design tips and inspirations to get you started.
What is HDB Maisonette?
An HDB maisonette is a type of public housing in Singapore that features a unique two-story layout, offering more space compared to traditional HDB flats. Derived from the French term “maisonnette,” meaning “little house,” these homes typically have the living, dining, and kitchen areas located on the lower floor, while the upper floor houses the bedrooms and bathrooms. HDB maisonettes are known for their generous floor space, ranging from approximately 137 to 243 square meters, making them one of the largest flat types available under the Housing and Development Board (HDB) scheme.
There are three main types of HDB maisonettes: five-room maisonettes, executive maisonettes, and penthouse maisonettes. The executive maisonette is particularly sought after due to its spacious design and additional features. Although the construction of new HDB maisonettes was halted in 1995, they remain highly desirable in the resale market due to their rarity and the spacious living environment they provide. Many families appreciate the ample room for living and storage, making HDB maisonettes an attractive option for those looking for a home that combines comfort with practicality.
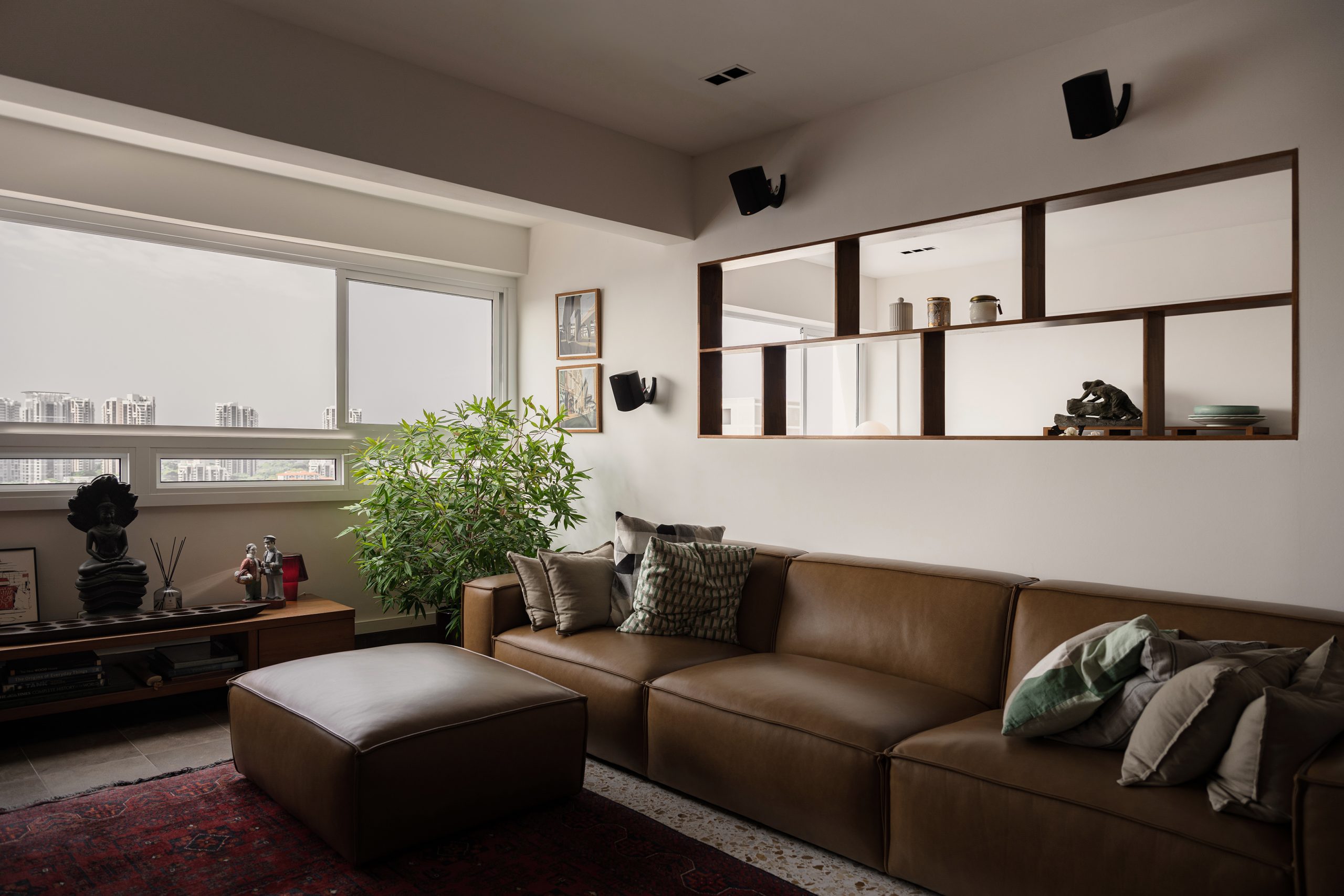
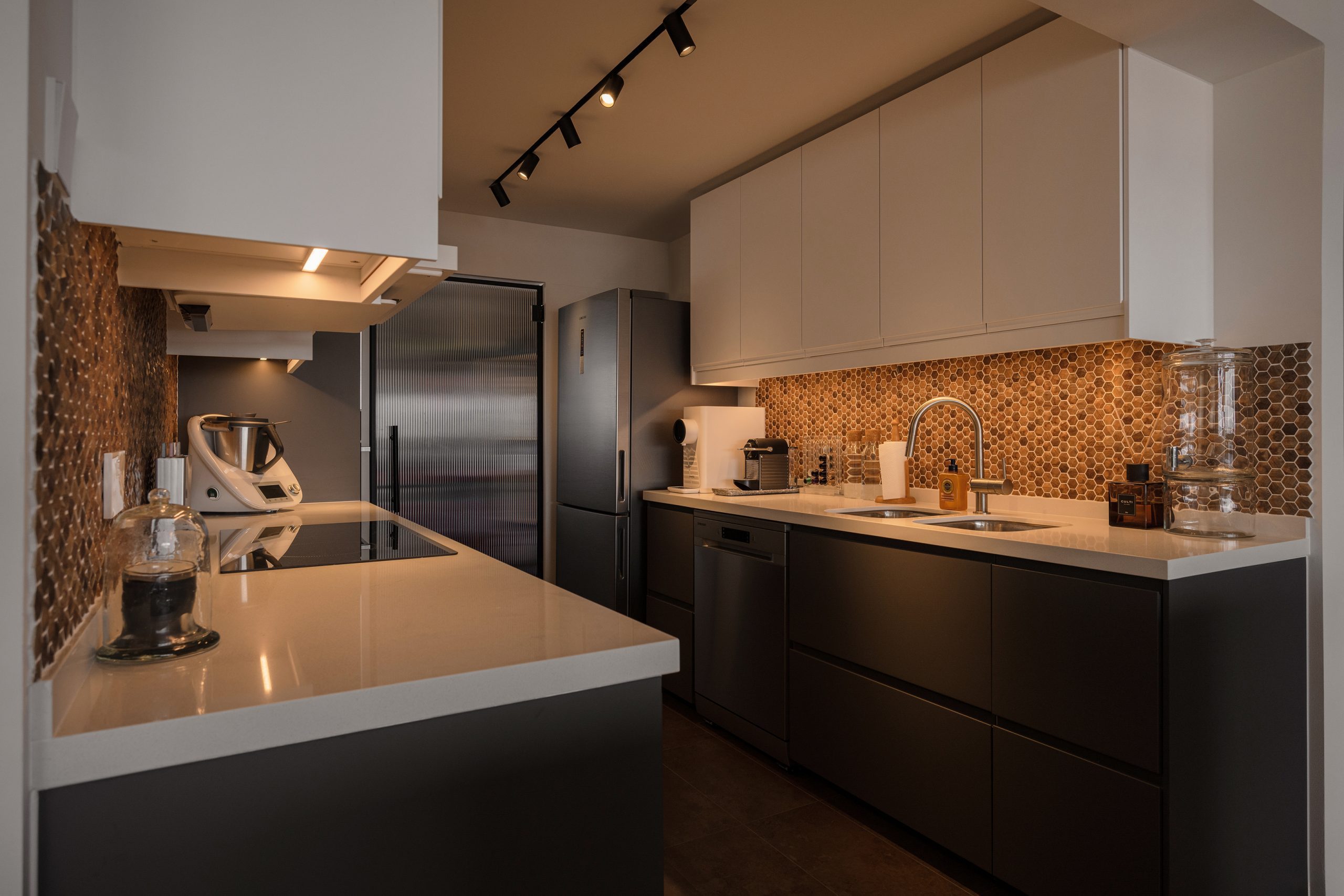
How Is an HDB Maisonette Floor Plan Different From Other HDB?
The HDB maisonette floor plan differs significantly from standard HDB flats primarily due to its two-story layout. In an HDB maisonette, the first floor typically features open spaces for the living and dining areas, along with the kitchen tucked into a corner. This design allows for a spacious and inviting atmosphere where daily activities can unfold seamlessly. Additionally, the first floor may include a study and a washroom, enhancing functionality for family living. A staircase leads to the second floor, which houses the bedrooms, including a master bedroom with an attached bathroom and a common bathroom for additional convenience. This separation of living and sleeping areas provides both privacy and ample space for various activities.
In contrast, standard HDB flats generally consist of a single-story layout with all rooms on one level, which can sometimes feel more cramped. The two-story design of maisonettes not only offers more square footage typically ranging from 140 to 160 square meters but also allows for creative interior design possibilities that can cater to individual preferences. The unique layout encourages homeowners to explore various design ideas that maximize the available space while maintaining a comfortable and functional living environment. Overall, the HDB maisonette’s floor plan provides an ideal foundation for creating a home that balances openness with practicality.
5 HDB Maisonette Design Ideas
Maximizing Space with Smart Layouts
Space is often limited, but that doesn’t mean you have to compromise on comfort or aesthetics. The key to designing an HDB maisonette lies in a smart layout that uses every inch of space efficiently. The upper and lower levels in a maisonette provide a unique advantage, allowing you to divide the living and dining areas from private spaces like bedrooms.
I recommend starting with an open-plan layout for the living, dining, and kitchen areas. This creates a seamless flow, which makes the space feel larger and more connected. In contrast, use partitions or sliding doors for bedrooms and other private areas. This keeps the sense of openness while offering privacy when needed.
Tip: Consider multi-functional furniture such as a sofa that doubles as storage or a dining table with built-in shelves. It’s an easy way to save space while keeping your home organized.
Choosing the Right Color Scheme
A carefully selected color palette can make all the difference in how your HDB maisonette feels. Lighter tones like whites, pastels, and neutral shades will open up the space, making it appear brighter and more expansive. If you prefer some color, accents in deeper hues such as navy blue, forest green, or even mustard yellow can create a cozy, welcoming atmosphere without overwhelming the space.
Tip: If you’re going for a more personalized design, consider creating an accent wall or incorporating colors in the furniture or art pieces.
Incorporating Natural Light
Natural light is a key factor in making any space feel more expansive and inviting. HDB maisonettes often come with larger windows compared to other HDB units, so take full advantage of this feature. Arrange furniture in a way that lets light flood into your space, especially in the living and dining areas.
I suggest using sheer curtains or blinds that can be easily adjusted to control the light flow without blocking it completely. The aim is to let in as much daylight as possible while still offering some level of privacy.
Tip: Consider installing mirrors on opposite walls to reflect light and make the space feel brighter and more open.
Personalized Design for Every Corner
At SheInterior, we understand that your home should reflect your personality. One of the great things about designing an HDB maisonette is the ability to personalize your space with unique touches. Whether it’s custom-built furniture, a feature wall, or a curated art collection, there are endless ways to inject your style into the design.
If you’re someone who loves the industrial aesthetic, consider exposed brick walls, metal fixtures, and simple, functional furniture. For a more contemporary look, sleek finishes, minimalistic designs, and modern lighting can work wonders. You could also incorporate touches of traditional or even tropical elements, which resonate well with the local culture here in Singapore.
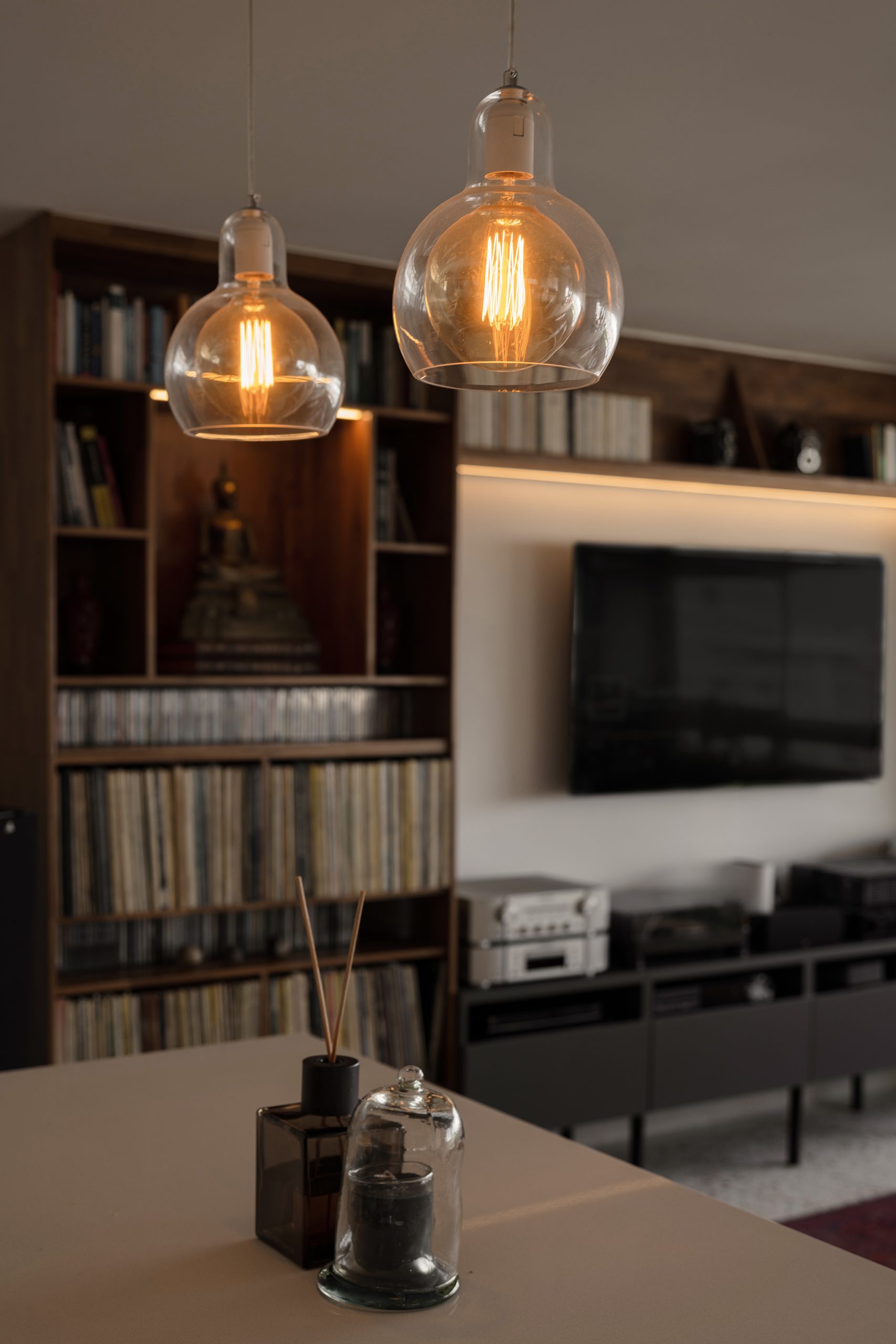
Tip: If you love open shelves, this can be a great way to showcase your personal items—be it books, trinkets, or art pieces. But keep in mind, these should be organized to avoid a cluttered look.
Efficient Storage Solutions
HDB maisonettes offer a little more space than typical flats, but effective storage solutions are still essential. Maximizing vertical space is a great way to keep the floors clear and organized. Built-in storage, such as under-stair cabinets or overhead shelving, can be a game-changer in smaller spaces.
One of my favorite tricks is to add custom cabinetry that blends seamlessly with your walls, providing both hidden and visible storage. For example, a built-in bench near the entrance can be used for shoes, while the space underneath can store bags or seasonal items.
Tip: Opt for furniture with hidden compartments, such as storage ottomans or coffee tables with lift-up tops, which are perfect for stashing away things when not in use.
HDB Maisonette Renovation Cost
The cost of renovating an HDB maisonette in Singapore can vary significantly based on several factors, including the scope of work, materials used, and the specific design choices made by homeowners. Generally, renovation costs for HDB maisonettes can range from $50,000 to over $300,000. For instance, a recent renovation in Bedok was completed for $59,500, focusing on maintaining a calming aesthetic while accommodating a large family. In contrast, more extensive renovations, such as those in Tampines and Hougang, have reached costs of $144,000 to $300,000, reflecting higher-end finishes and significant structural changes.
Homeowners should also consider that the size of the maisonette often around 1,500 to 2,000 square feet can influence overall costs. For example, a renovation project that includes merging bathrooms or creating open-concept living spaces tends to be more expensive due to the additional labor and materials required. As such, it is essential for homeowners to establish a clear budget and prioritize their renovation goals to achieve the best results within their financial means.
Affordable Renovation and Interior Design Services
At SheInterior, we believe that a beautiful and functional HDB maisonette doesn’t have to break the bank. We offer comprehensive interior design services tailored to fit your budget, from conceptualization to renovation. Whether you’re reimagining your kitchen, revamping your living room, or designing custom furniture, we’re here to help bring your vision to life.
What’s great about working with a professional interior designer is that we help you navigate the sometimes overwhelming world of materials, furnishings, and layouts. Plus, our focus is on creating personalized designs that work for you, ensuring that every corner of your maisonette is both functional and visually appealing.
Designing your HDB Maisonette with SheInterior
Designing an HDB maisonette offers a chance to create a space that reflects your personality while maximizing comfort and functionality. Whether you’re looking to make the most of your available space with smart layouts or adding personal touches to make your maisonette truly your own, thoughtful planning is key.
At SheInterior, we pride ourselves on making design dreams come true while maintaining affordability, personalization, and style. If you’re ready to turn your HDB maisonette into the home you’ve always imagined, feel free to get in touch with us. Together, we can create a space that not only meets your needs but inspires you every day.
Let’s design a home that’s uniquely yours—because your home should always feel like the perfect reflection of you.
