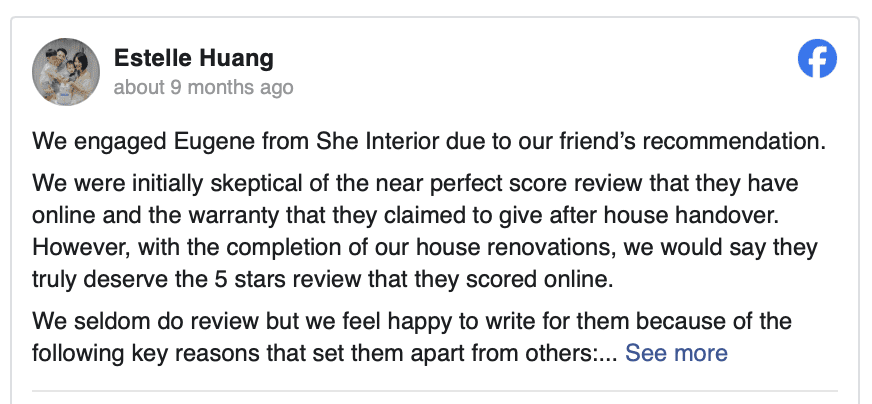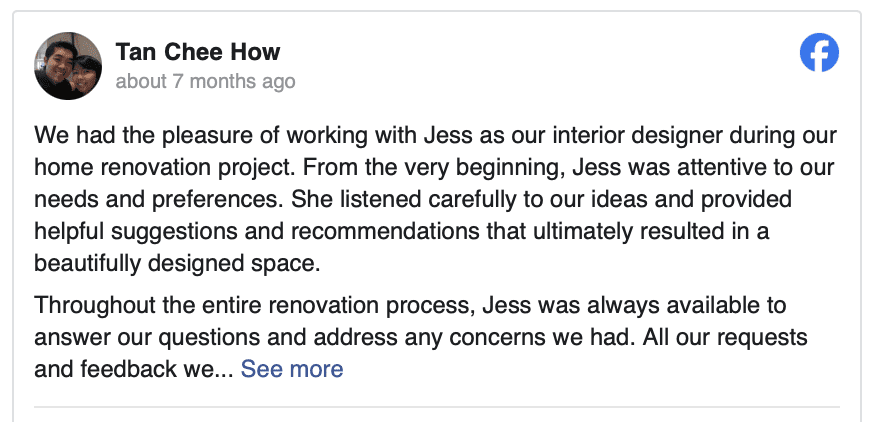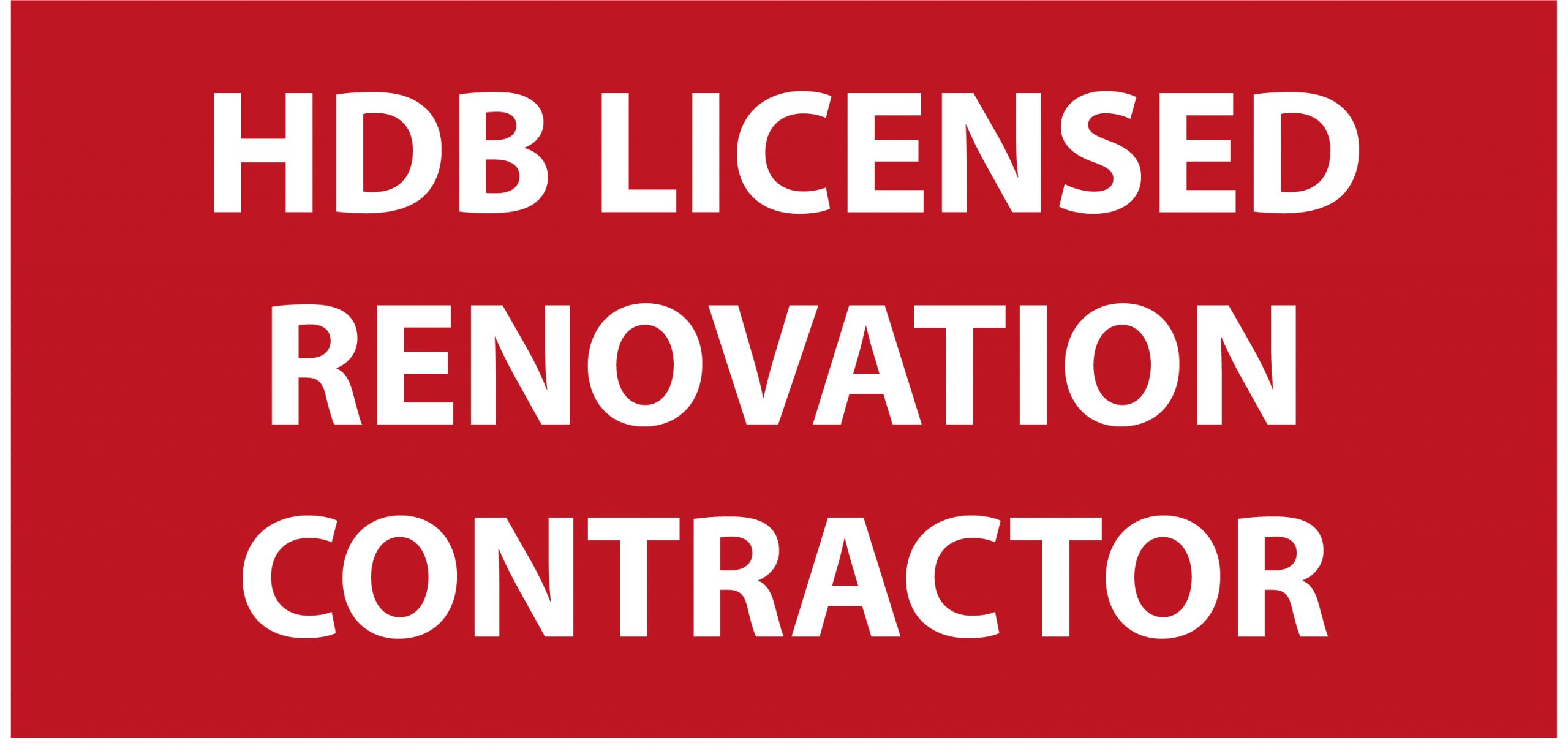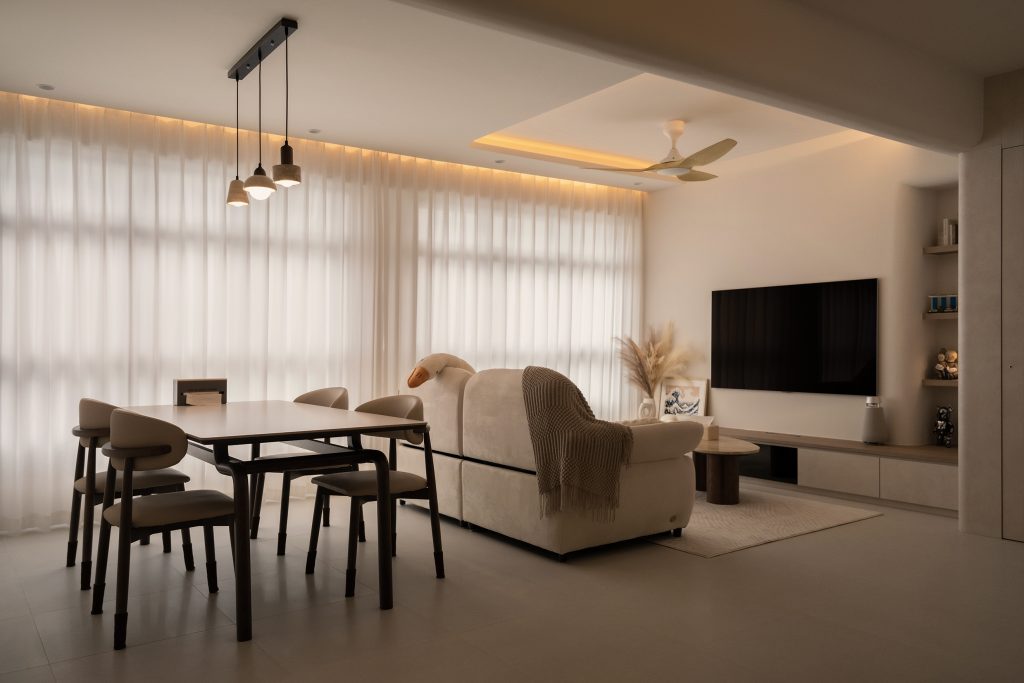When it comes to designing your dream home, particularly an HDB maisonette, the floor plan becomes the foundation of your living experience. At SheInterior, we understand that every family has unique needs and preferences, and we pride ourselves on offering affordable, personalized, and comprehensive interior design services that make your vision come to life.
In this article, I’ll share some key insights on how to design an ideal HDB maisonette floorplan. From maximizing space to infusing your personal style, the process can be seamless, affordable, and rewarding with the right approach.
Understanding the HDB Maisonette: A Unique Home
Before we dive into the floorplan details, let’s take a moment to understand what makes an HDB maisonette so special. These two-storey flats are not just a place to live; they represent a perfect blend of functionality and comfort. The generous layout provides ample space, offering opportunities for creative and flexible designs that cater to both family needs and individual tastes.
One of the great advantages of a maisonette is the vertical space, which opens up possibilities for high ceilings, open staircases, and even loft-style living areas. This allows for a much more expansive feel compared to typical HDB flats, but it also requires a more thoughtful approach to the floorplan to make sure every inch is used effectively.
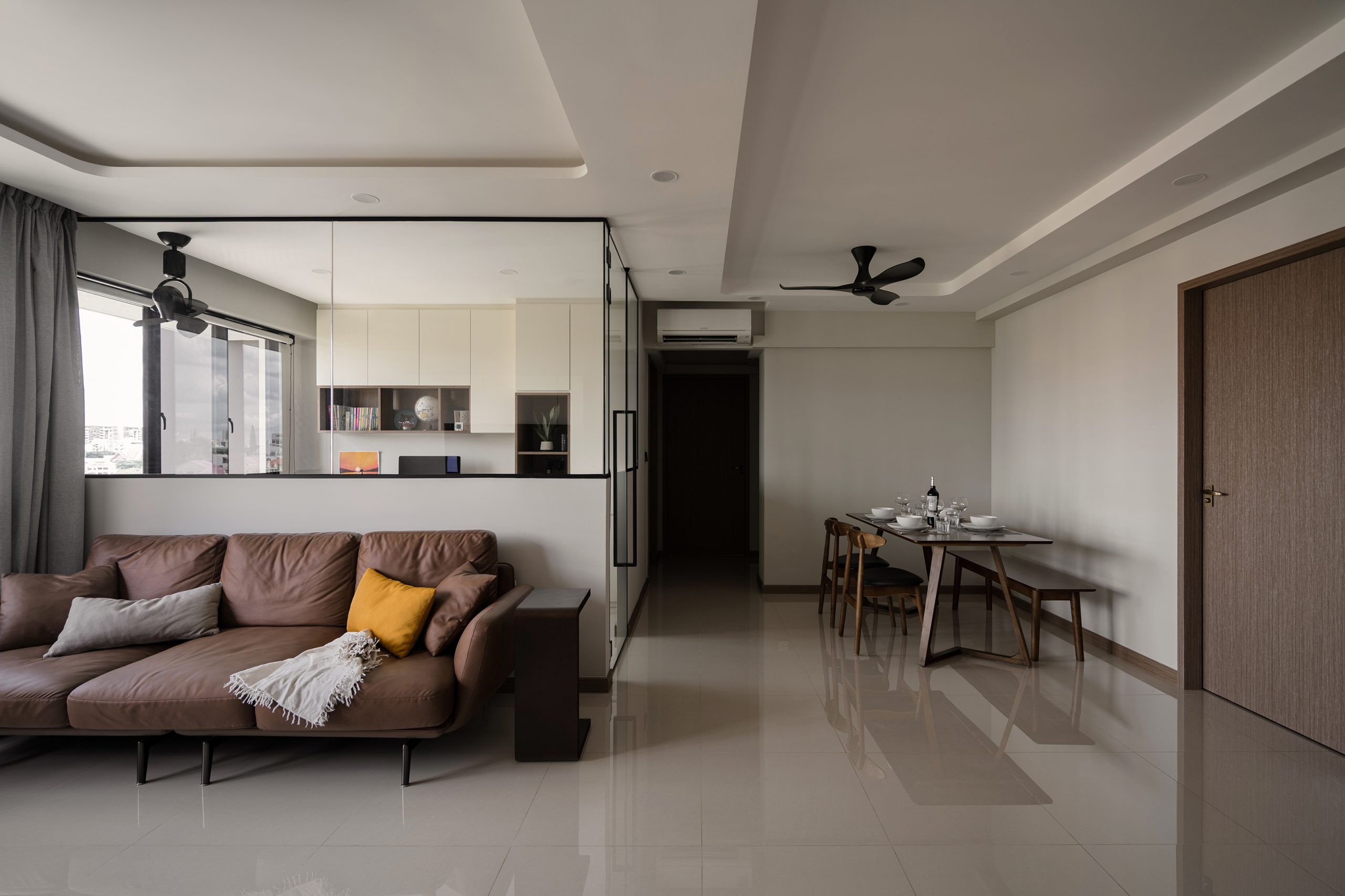
Maximizing Space and Functionality
The first principle in designing an ideal HDB maisonette floor plan is maximizing space. Whether you are working with a spacious unit or one that’s more compact, it’s essential to ensure that every area serves a purpose.
For example, the layout of your ground floor can include a spacious living room that opens up into a dining area and kitchen. A seamless flow between these spaces makes the area feel larger and more open. By eliminating unnecessary partitions or walls, we create a more fluid living space that encourages natural movement and connection between family members.
Additionally, consider multifunctional spaces. One trend we love at SheInterior is incorporating flexible design features, such as a home office nook tucked into the living room, or a study area within the master bedroom. This maximizes the use of each room while keeping the space light and open.
Personalizing Your Design: Reflecting Your Style
While functionality is key, personalization is where your home truly becomes yours. Your floor plan should not only accommodate the practical aspects of life but also reflect your aesthetic. Whether you’re into minimalist designs, cozy rustic interiors, or sleek modern looks, there are countless ways to tailor the space to your personality.
At SheInterior, I work closely with each client to understand their style preferences, from the choice of furniture to the selection of materials. For instance, if you love natural light, we may consider strategically placing large windows or even sliding doors that open up to a balcony or garden. If you prefer a more cozy, intimate feel, we can design spaces that feel snug with warm tones and textural finishes.
Affordable Interior Design Solutions
Designing an HDB maisonette can sometimes seem overwhelming, especially when you’re on a budget. But affordability doesn’t mean compromising on quality or style. With the right approach, you can create a beautiful, functional, and personalized home without breaking the bank.
At SheInterior, I always ensure that cost-effective solutions are part of the plan. For example, opting for custom cabinetry instead of off-the-shelf solutions can save you money while giving your space a bespoke, high-end feel. Additionally, investing in durable, high-quality materials in the long run can save on maintenance costs. This combination of smart design and practical choices allows us to balance both aesthetics and budget.
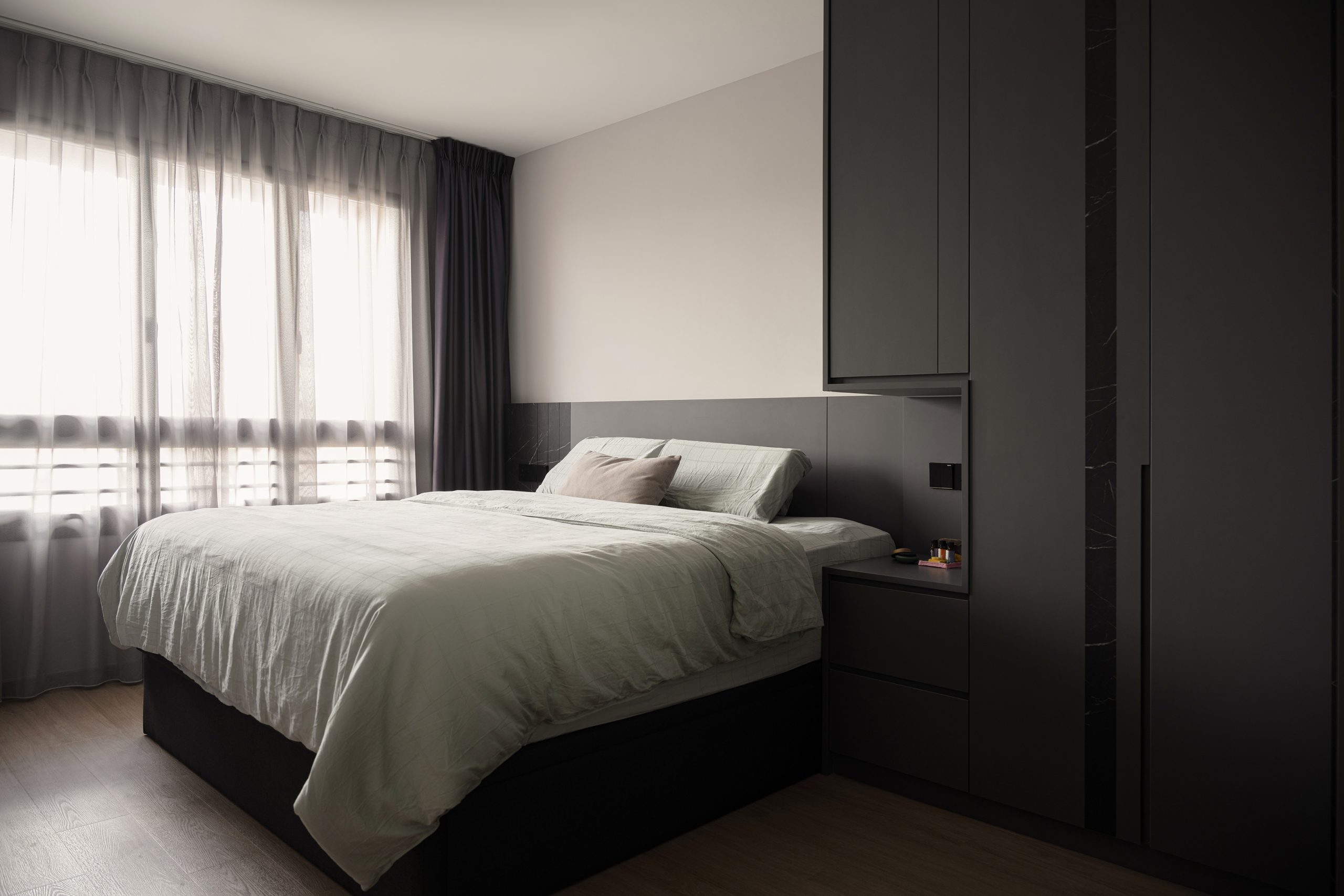
Key Considerations for Your HDB Maisonette Floor Plan
Designing an HDB maisonette floor plan requires careful consideration of various elements to ensure both functionality and aesthetics. Here are a few key things to keep in mind when creating your ideal layout:
1. Flow and Layout
One of the most important factors to consider is the flow of your space. A well-thought-out floor plan creates a natural transition from one area to another, making the home feel more spacious and cohesive. When planning the layout, think about how the living room, dining area, kitchen, and bedrooms connect. For example, an open-concept living and dining area can make your home feel more inviting and spacious, while strategically placed doors and windows ensure natural light flows through every corner.
2. Storage Solutions
Maisonettes typically offer more vertical space than standard HDB flats, which means there’s potential to maximize your storage. Consider incorporating built-in cabinets, under-stair storage, and wall-mounted shelves to keep your living spaces tidy and organized. Thoughtfully designed storage solutions not only help reduce clutter but also contribute to a cleaner, more functional environment.
3. Maximizing Natural Light
Natural light can make a world of difference when designing your home. Not only does it brighten up your space, but it also creates an inviting and warm atmosphere. Try to orient your rooms in a way that maximizes exposure to sunlight, especially in key areas like the living room and kitchen. Large windows or even glass doors can help invite the outdoors in, creating a seamless connection between your indoor and outdoor spaces.
4. Personalization and Flexibility
One of the key benefits of designing your own floor plan is the ability to personalize it according to your preferences and lifestyle. Whether you prefer a dedicated home office space, a playroom for the kids, or a cozy reading nook, there’s plenty of room for customization. Maisonettes also offer flexibility in terms of the use of different floors, such as turning the upper level into a private bedroom retreat or an entertainment area, while keeping the lower level for shared family spaces.
5. Zoning for Privacy and Function
Maisonettes often have distinct levels, which can be used to create a sense of privacy. Zoning your floor plan appropriately can help separate private areas, like bedrooms, from shared spaces, such as the living room or dining area. This not only ensures privacy but also allows for a more organized and functional layout.
HDB Maisonette Floor Plan Ideas
When planning your HDB maisonette renovation, it’s essential to consider various floor plan ideas that maximize space and enhance functionality. Here are some suggestions based on the search results:
1. Open Floor Plan
Consider embracing an open floor plan by removing unnecessary interior walls. This design choice creates a seamless flow between the living, dining, and kitchen areas, making the space feel larger and more interconnected. An open layout not only facilitates better movement but also allows natural light to permeate throughout your home, enhancing the overall ambiance.
2. Define Functional Areas
Divide your maisonette into distinct zones based on their function. For example, designate specific areas for dining, studying, or entertainment. This approach ensures that each space is tailored to meet its specific needs while maintaining an organized and efficient layout.
3. Maximize Natural Light
Position your living or dining area near windows to take advantage of natural light. Consider using light-colored furnishings and decor to reflect sunlight and create a bright, airy atmosphere. Additionally, installing large windows or glass doors can further enhance the flow of light into your home.
4. Multi-Functional Furniture
Incorporate multi-functional furniture to save space and increase versatility. Options like sofa beds, coffee tables with built-in storage, and foldable dining tables can help you make the most of limited areas while providing practical solutions for everyday living.
5. Utilize Vertical Space
Take advantage of vertical space by installing shelves or cabinets that reach up to the ceiling. This not only provides additional storage but also draws the eye upward, creating a sense of height and openness in your maisonette.
6. Create a Cozy Nook
Designate a corner of your living area as a cozy nook for reading or relaxation. Use comfortable seating, soft lighting, and decorative elements like plants or artwork to create an inviting atmosphere that encourages unwinding.
7. Incorporate Natural Materials
Use natural materials such as wood and stone throughout your design to create warmth and texture. These elements can be incorporated into flooring, cabinetry, and decor to enhance the rustic charm of your HDB maisonette while maintaining a modern aesthetic.
8. Strategic Lighting Choices
Choose lighting fixtures that complement your design while providing adequate illumination for different areas. Pendant lights over dining tables, under-cabinet lighting in kitchens, and floor lamps in living spaces can all contribute to a well-lit environment that feels welcoming.
9. Personalized Decor
Add personal touches through decor that reflects your style and personality. Incorporate family photos, artwork, or decorative items that resonate with you to create a space that feels uniquely yours.
10. Plan for Future Needs
Consider your future needs when designing your floor plan. If you anticipate changes in family size or lifestyle, ensure that your layout can adapt accordingly without requiring significant renovations down the line.
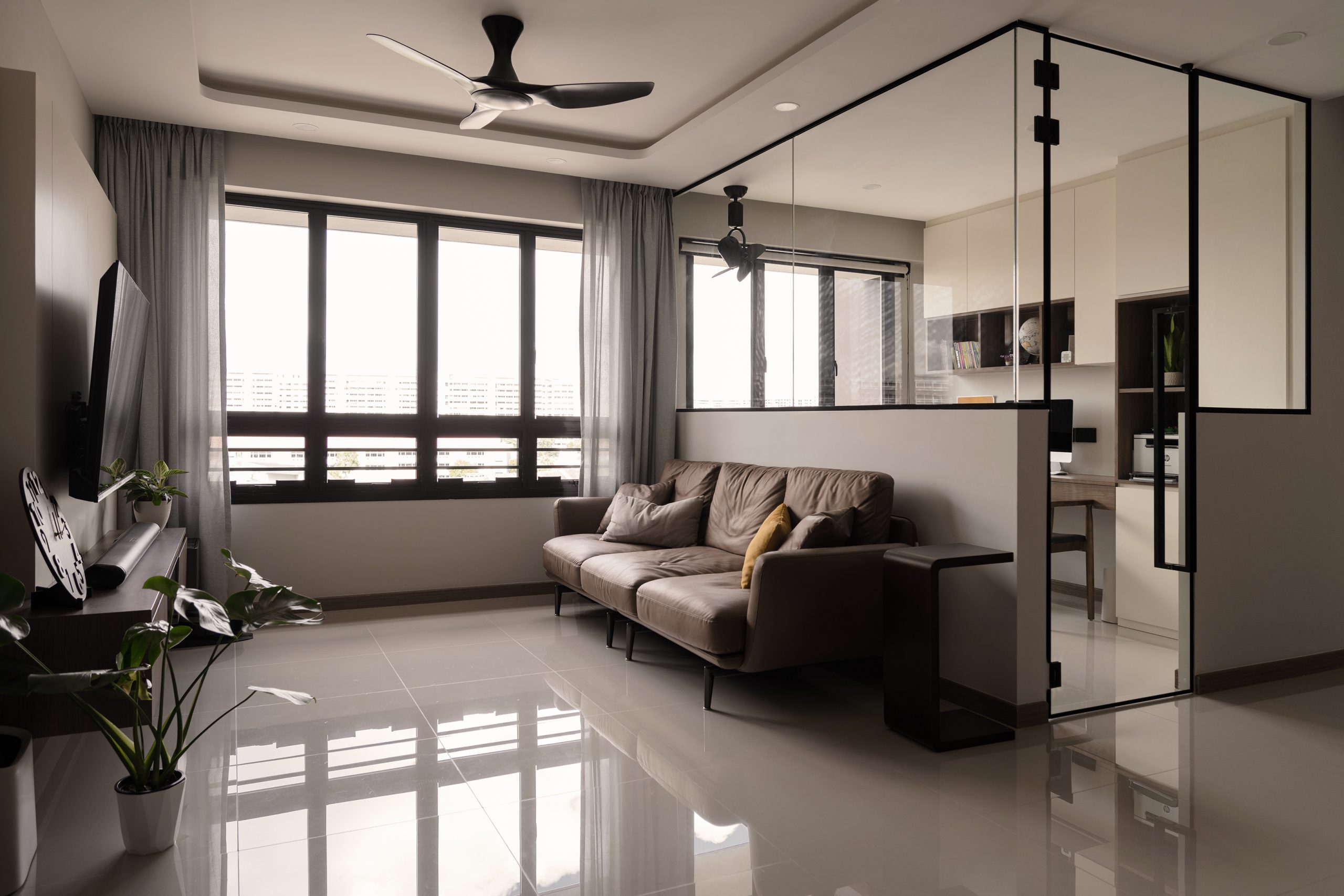
Comprehensive Interior Design and Renovation Services
The process of designing and renovating an HDB maisonette is not something you have to do alone. A comprehensive approach ensures that every detail is covered, from conceptualizing the floor plan to the final installation.
With SheInterior, I guide you through every step of the journey, offering expert advice on how to balance practicality with creativity. From designing open-concept living areas to creating privacy in bedrooms with clever use of partitions or curtains, every design element is carefully considered.
We also manage the renovation process for you—coordinating contractors, sourcing materials, and overseeing the timeline. This means less stress for you and a smoother transition to your newly designed home.
Conclusion: Bringing Your Dream Home to Life
Designing the perfect HDB maisonette floor plan is about finding a balance between functionality, personalization, and affordability. It’s not just about creating beautiful spaces—it’s about designing a home that enhances your lifestyle.
At SheInterior, we believe that everyone deserves a well-designed space that feels uniquely theirs, regardless of budget. I’m here to help you create a home that reflects your style, supports your needs, and becomes a sanctuary for you and your family.
If you’re ready to take the next step in designing your ideal HDB maisonette, let’s get started together. Reach out to SheInterior, and I’ll guide you through every detail of the design process, ensuring that the result is nothing short of perfect.
By taking a thoughtful, personalized approach to your floor plan, you can truly transform your HDB maisonette into a home that’s both functional and reflective of your personal style.
