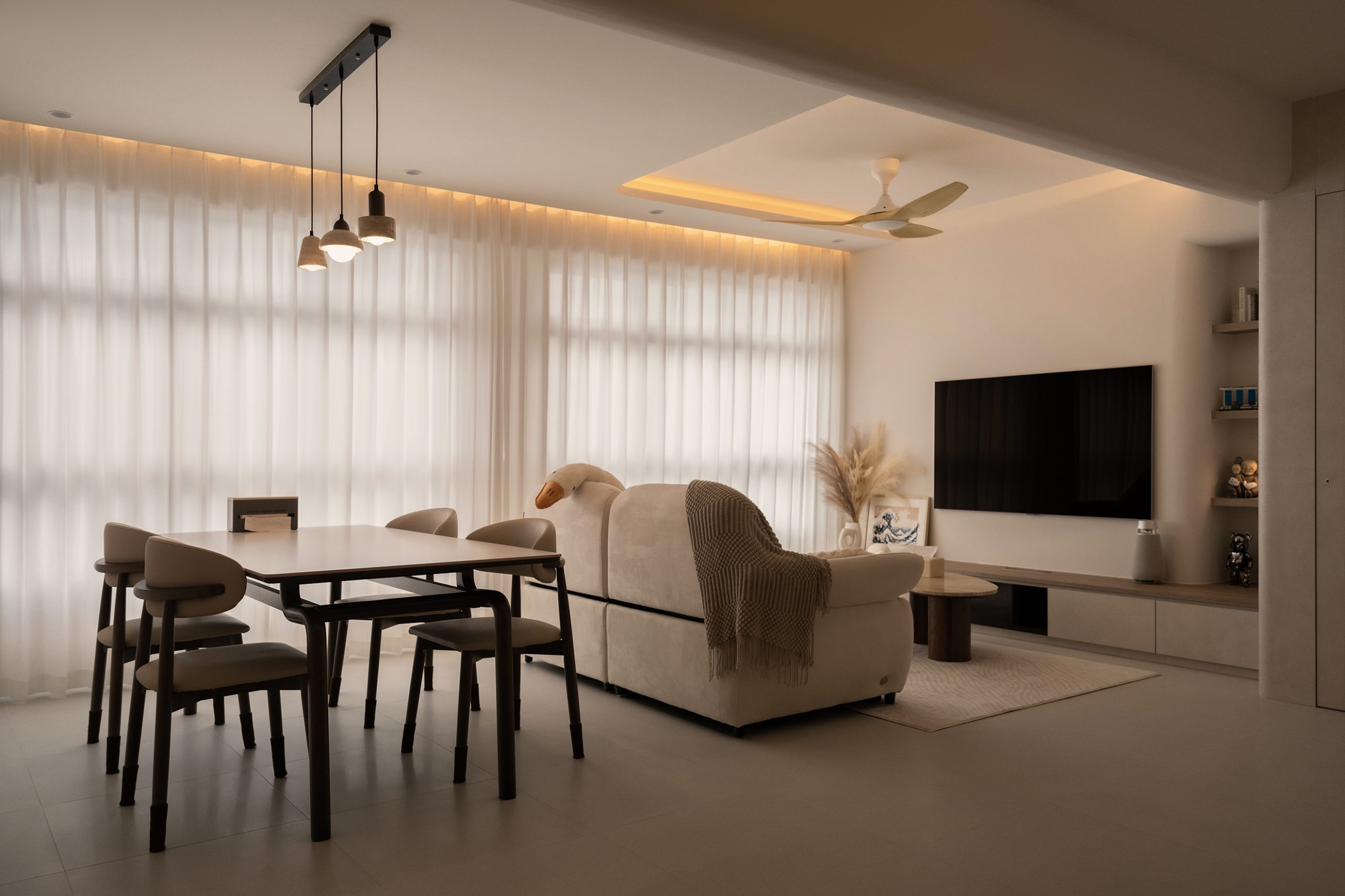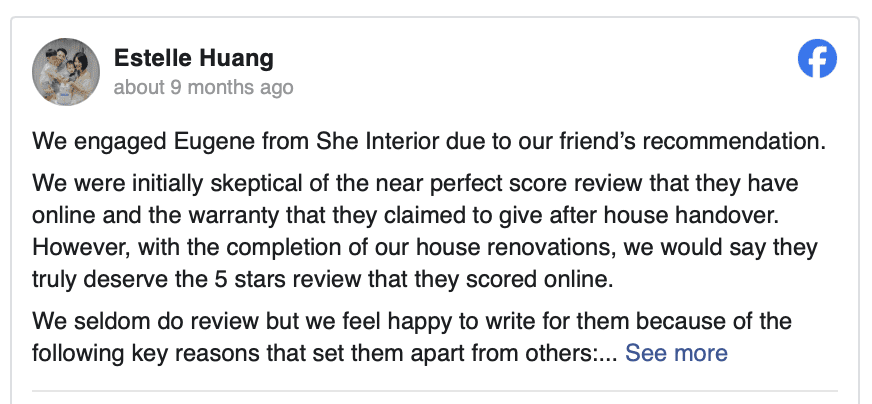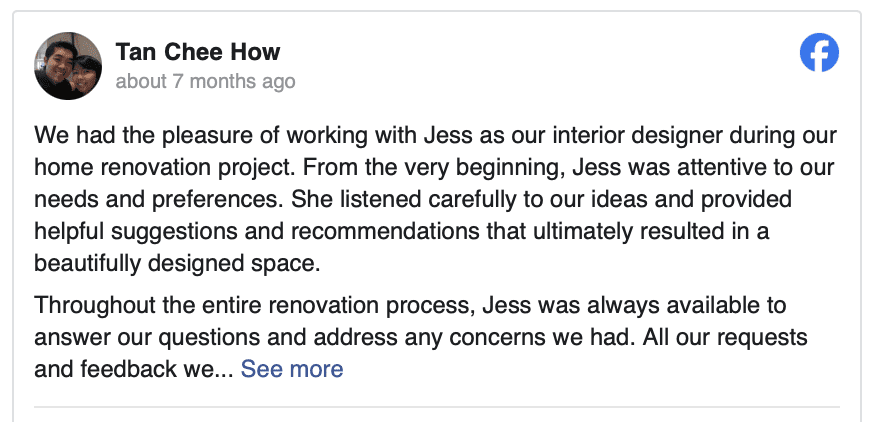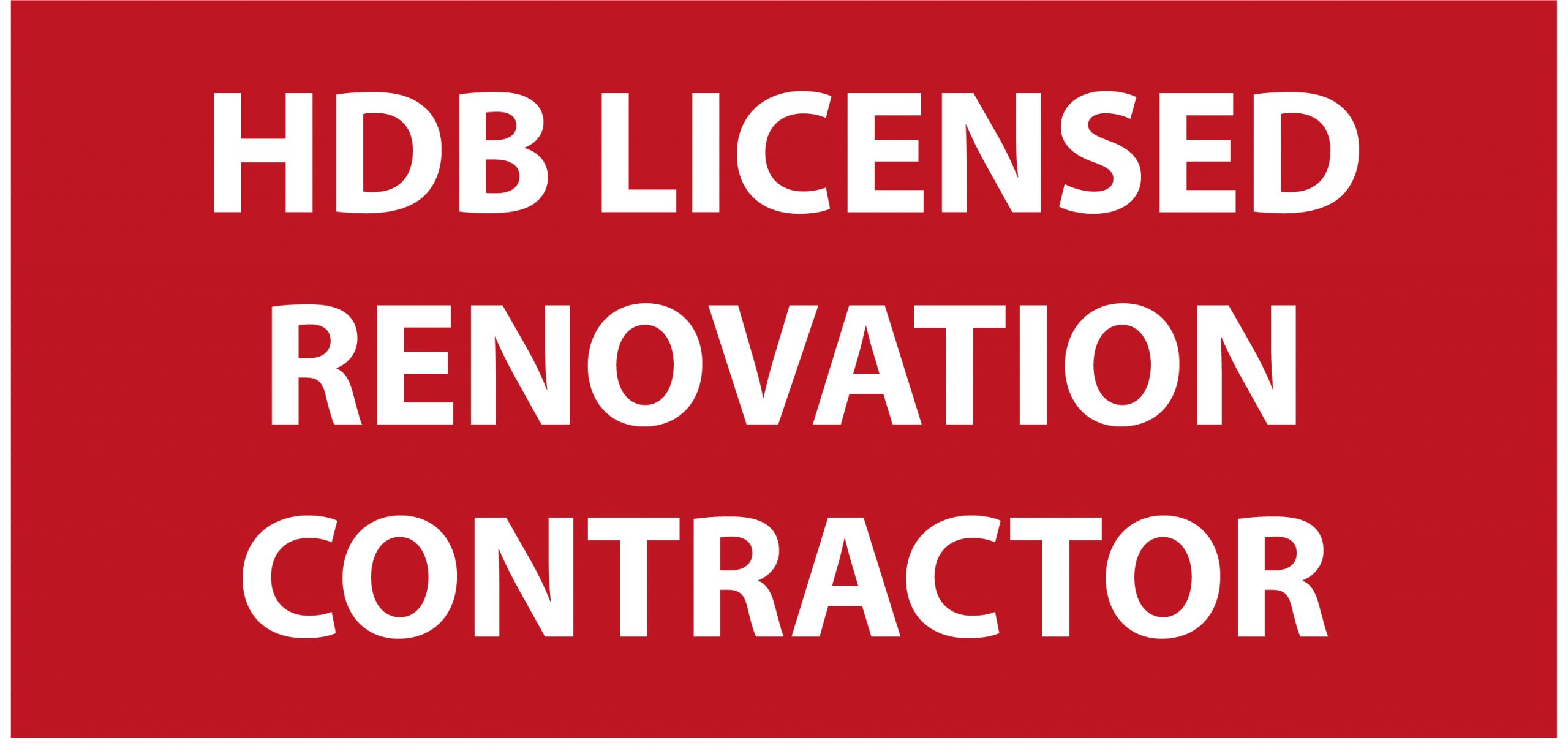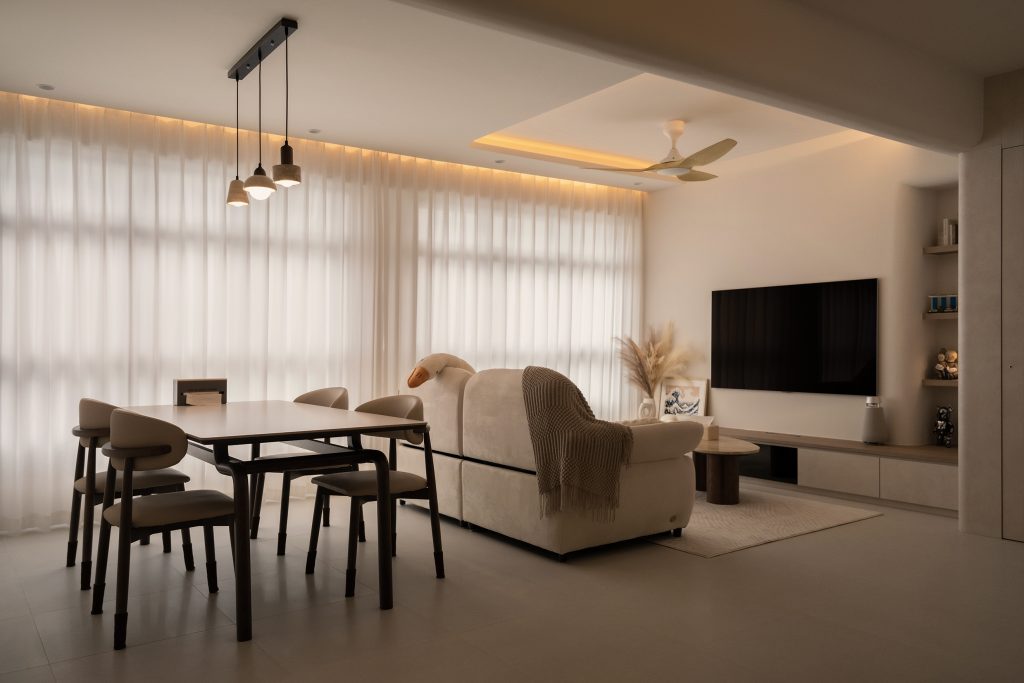So, you’ve finally decided it’s time for a home makeover and you’re buzzing with ideas. You’re not alone! Many Singaporean HDB dwellers share your excitement—and anxiety. Limited space, strict regulations, and the desire for a stylish, modern home—it’s like juggling three flaming torches! But don’t sweat it. Smart planning and creative interior design can transform your flat into a contemporary haven while staying within HDB regulations.
Navigating HDB renovation rules may feel overwhelming at first, but these guidelines exist for good reason—to ensure structural safety and consistency within housing estates. The best part? You don’t have to compromise on aestheticsto stay compliant.
Let’s dive into the details and explore how to achieve your dream home while following HDB renovation guidelines.
Understanding HDB Renovation Regulations (What You Can & Can’t Do)
Before swinging that sledgehammer, it’s essential to understand HDB’s renovation regulations. These rules protect the integrity of the building and ensure safety for you and your neighbors.
🛠 Key HDB Renovation Rules:
- Wall Hacking Requires Approval – Load-bearing walls CANNOT be demolished. However, partition wallscan be removed with HDB approval.
- Banned Materials List – HDB prohibits hollow bricks, asbestos, combustible materials, and excessively thick flooring overlays.
- Plumbing & Electrical Restrictions – Only HDB-licensed contractors can perform electrical rewiring and plumbing modifications.
- No Bathroom Renovations in New BTO Flats for 3 Years – This is to protect waterproofing membranes.
- Noise & Work Hour Restrictions – Renovation work is only allowed from 9 AM – 6 PM on weekdays, with strict timeframes for completion.
📌 For a step-by-step guide on getting approvals, check out this detailed resource on obtaining an HDB renovation permit.
Expert Quote:
“A common mistake homeowners make is assuming they can hack down walls freely,” says Alvin Tan, a senior renovation specialist at Sheinterior. “HDB has strict rules, especially for structural elements, and it’s always best to consult professionals before starting any demolition work.”
📌 Source: Read the full HDB regulations here.
💡 Pro Tip: Work with HDB-registered renovation contractors to ensure a smooth, hassle-free approval process.
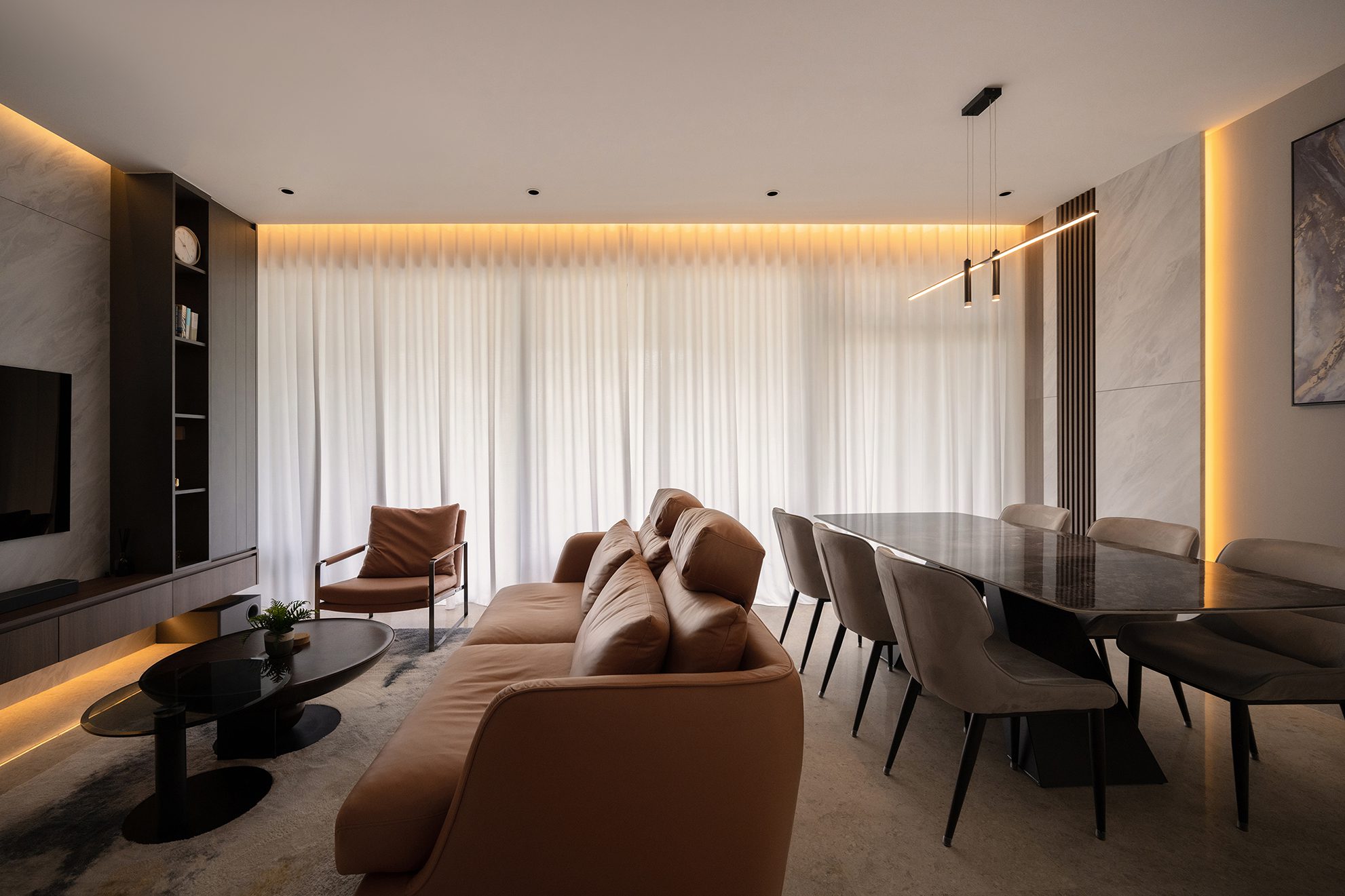
Maximizing Limited Space: Creative Design Ideas
Living in an HDB flat often feels like a puzzle—how do you make the most out of limited space? The secret: space-maximizing design hacks.
🏠 Space-Saving Hacks:
✅ Go Vertical – Tall shelving and wall-mounted storage free up floor space.
✅ Multi-Functional Furniture – Beds with built-in drawers, foldable work desks, and extendable dining tables are game changers.
✅ Mirror Magic – Reflecting light makes rooms feel larger and more open.
✅ Glass Instead of Walls – Consider glass partitions or sliding doors to maintain openness while defining spaces.
Expert Quote:
“An open-concept layout paired with smart furniture solutions can make even the smallest spaces feel airy and functional,” says Chloe Ng, an interior designer at Sheinterior. “Vertical storage and multifunctional pieces are key in HDB homes.”
📌 Need more inspiration? Check out these 3-room HDB renovation ideas for creative space-saving solutions.
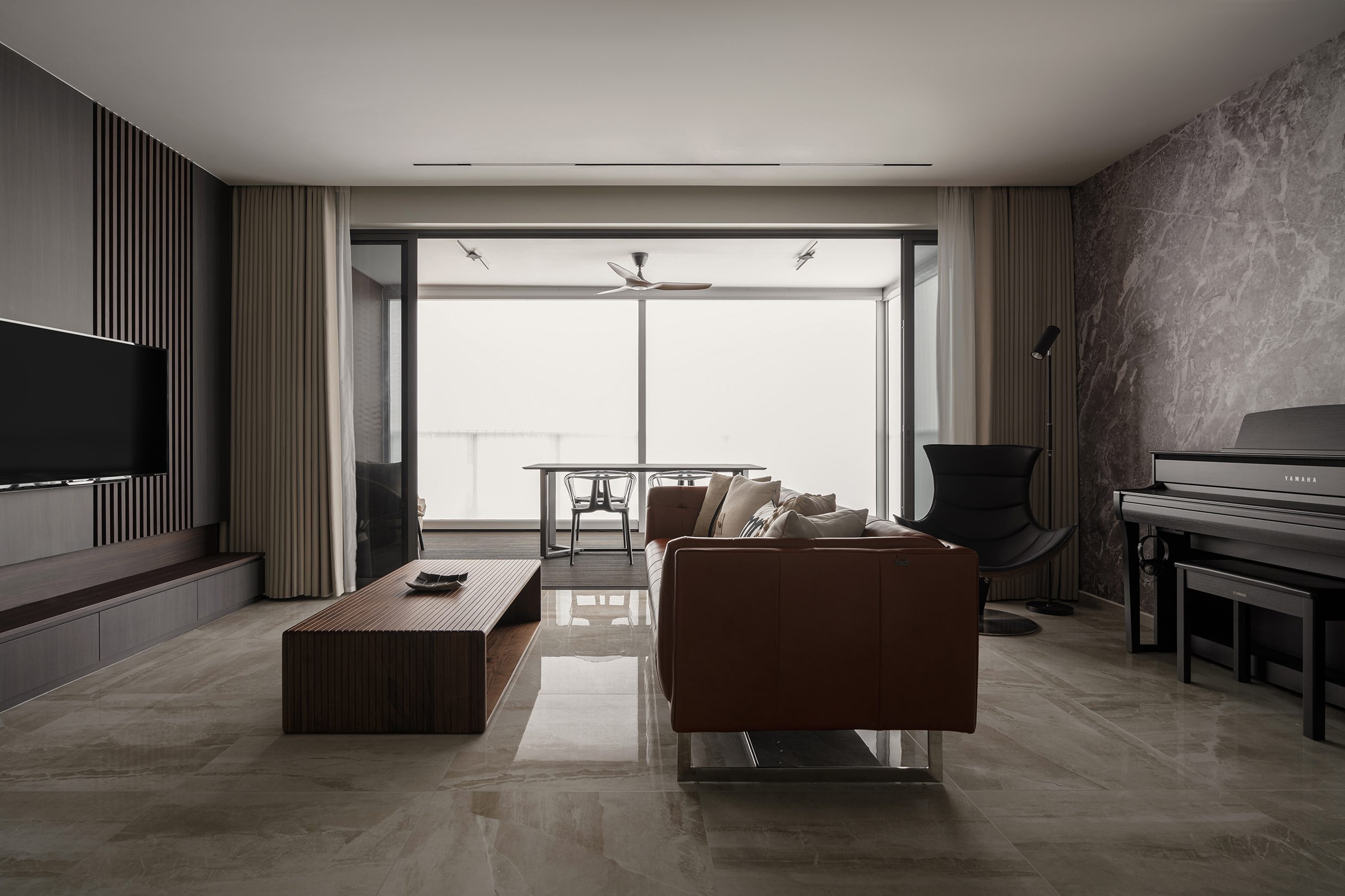
Scandinavian Designs: The Best Choice for Small HDB Flats in Singapore
Scandinavian design is the gold standard for maximizing space in small HDB flats. It combines minimalism, functionality, and bright interiors, making compact homes feel spacious and elegant.
Core Elements of Scandinavian Design:
✔ Light Colors – Whites, beiges, and pastels create a bright and airy feel.
✔ Minimalist Furnishings – Simple, sleek furniture with clean lines keeps the space uncluttered.
✔ Natural Materials – Wood, rattan, and linen add warmth without overwhelming the space.
✔ Hidden Storage – Built-in shelves and under-bed compartments keep things organized and seamless.
Expert Quote:
“Scandinavian design is timeless and practical,” says Andrew Lee, a renovation consultant at Sheinterior. “Its emphasis on light colors and open layouts makes HDB flats feel significantly bigger.”
📌 For a more elegant touch, check out these Classy HDB interior design ideas.
Renovation Costs: BTO vs. Resale Flats
Budgeting is a crucial step in renovation planning. Here’s how renovation costs compare for BTO vs. resale flats.
| Renovation Element | BTO Flat (New Build) | Resale Flat (Older Units) |
|---|---|---|
| Basic Renovation (Floors, Paint, Carpentry) | $20K – $35K | $30K – $50K |
| Kitchen Renovation | $10K – $20K | $15K – $30K |
| Bathroom Remodeling | $6K – $12K | $10K – $18K |
| Built-in Carpentry (Wardrobes, TV Console, etc.) | $8K – $20K | $12K – $25K |
| Smart Home Upgrades | $3K – $7K | $5K – $10K |
| Total Average Cost | $40K – $75K | $60K – $100K |
📌 Source: Renovation cost estimates are based on insights from Qanvast and industry experts.
What You Need to Know
Alright, let’s take a closer look at this BTO vs. Resale Flat renovation cost comparison—because let’s be real, renovation isn’t cheap, and knowing where your money goes can help you plan smarter.
Why Are Resale Flats More Expensive to Renovate?
Looking at the Total Average Cost, we can see that renovating a BTO flat costs around $40K – $75K, while resale flats can set you back $60K – $100K. That’s a hefty price difference! But why?
👉 Hacking & Structural Changes:
Older resale flats often need hacking of outdated fixtures, tiles, and walls, adding labor costs and extra work. Unlike BTO flats, where you’re working with a blank slate, resale units might have structural issues or outdated layouts that need serious upgrades.
👉 Electrical & Plumbing Overhaul:
For resale units, expect rewiring and re-piping—especially if the flat is over 20 years old. Some older flats don’t have enough power points for modern appliances, and plumbing systems may need major upgrades. This alone can add $5K – $15K to your bill.
Why Is Kitchen Renovation One of the Biggest Costs?
Kitchens are usually the most expensive space to renovate in an HDB, and it’s easy to see why. The costs range from $10K – $20K for BTOs and $15K – $30K for resale flats.
👉 Cabinetry & Countertops:
Custom-built cabinets, quartz or granite countertops, and modular kitchen designs don’t come cheap! And if you’re thinking about premium materials like KompacPlus or sintered stone, expect to pay top dollar.
👉 Appliances & Fixtures:
Integrated ovens, built-in stovetops, and dishwashers can significantly add to the cost, especially if you’re going for sleek, concealed designs.
👉 Wet Works & Waterproofing (Big for Resale Units):
For resale flats, retiling floors and walls plus waterproofing the entire space will jack up costs fast. HDB requires proper waterproofing to prevent leaks, which means you can’t skimp on this.
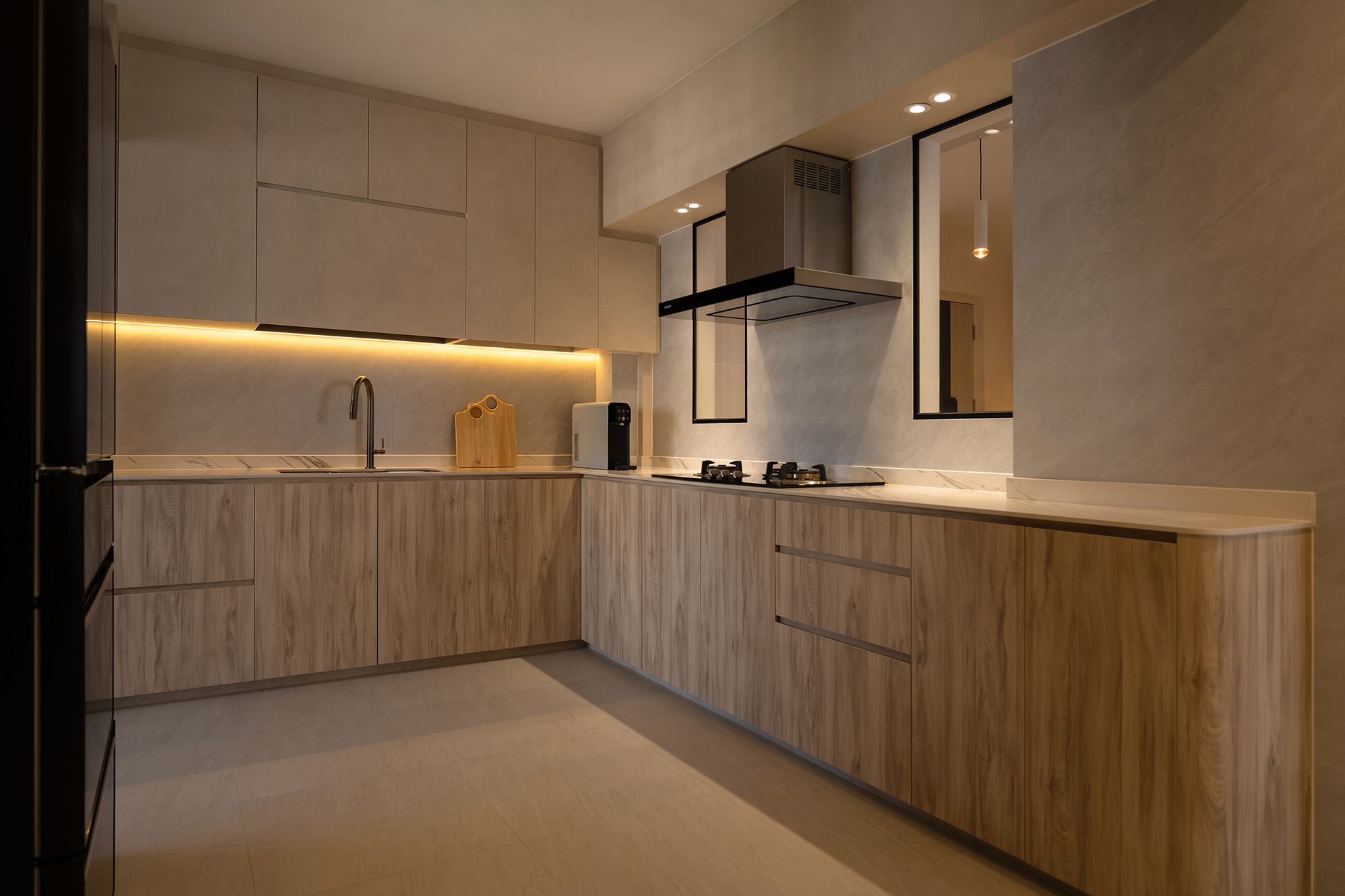
Smart Home Upgrades: Worth It?
Surprisingly, smart home upgrades are the lowest cost item in this table, ranging from $3K – $7K (BTO) and $5K – $10K (resale). But don’t underestimate their impact!
👉 What’s Included in Smart Home Upgrades?
- Smart lighting & motorized blinds – Perfect for setting moods
- Smart locks & security systems – Extra convenience and safety
- Automated air-conditioning & voice-controlled appliances – Energy efficiency = long-term savings
Pro Tip 💡: If you’re on a tight budget, prioritize built-in storage and functional renovations first, then slowly upgrade to smart home features later.
Final Thoughts: What’s Your Vision?
Close your eyes and imagine your dream home—the colors, the ambiance, the warmth. HDB renovations don’t have to be stressful if you plan wisely and work within regulations.
Now, what’s stopping you?
Get started on your transformation today! Connect with Sheinterior for a consultationand let’s bring your vision to life.
