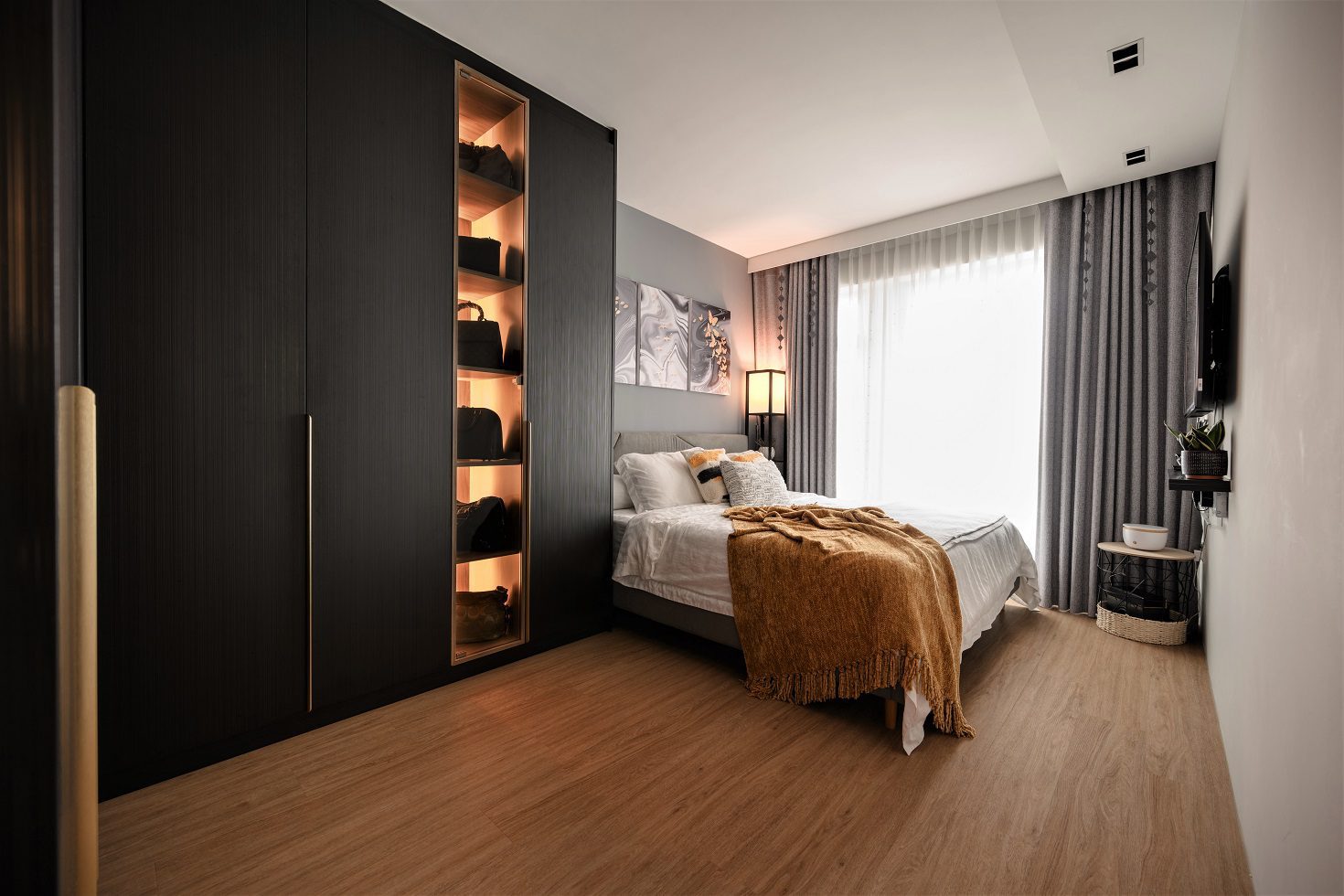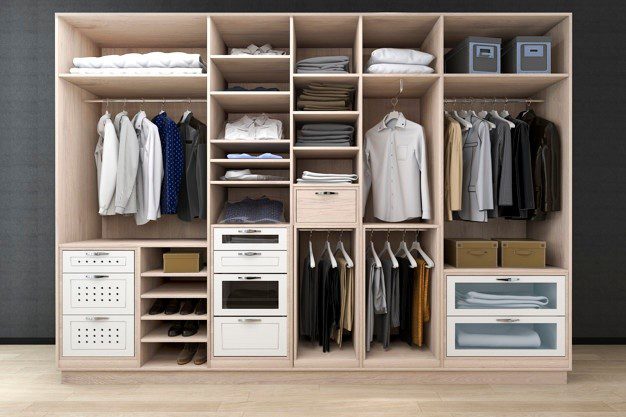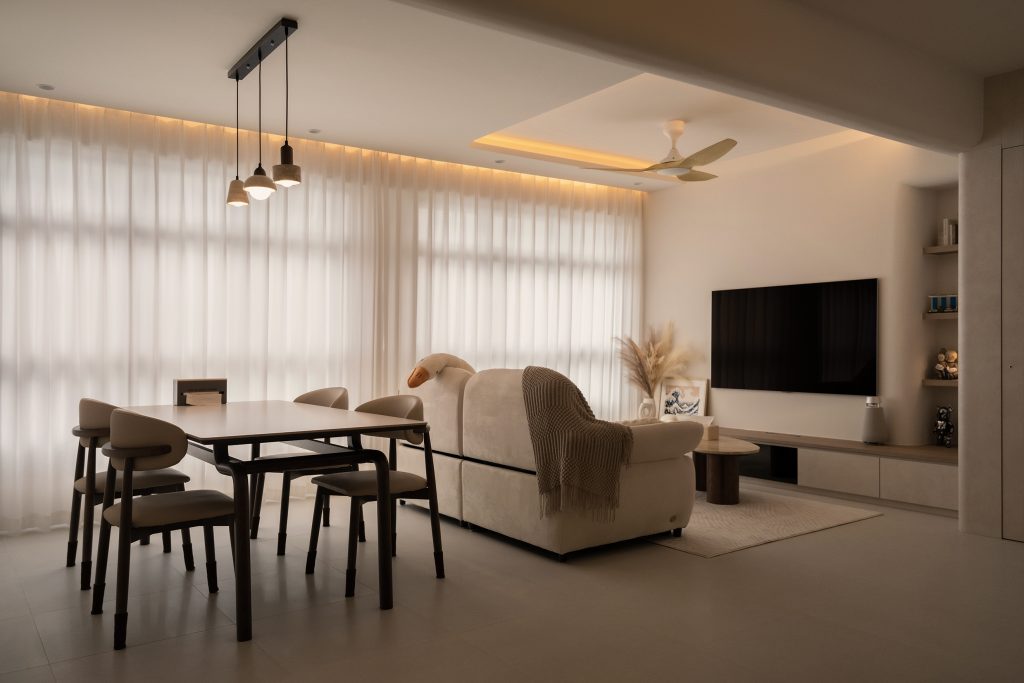Do you ever find yourself in a situation where you are in a small studio HDB or HDB with no closet space?
This is a question that I see a lot of people who live in studio HDBs or small HDB ask themselves. And I know that it can be quite stressful when you feel like there is no way to store your clothes and still look decent.

It’s just one of those things that makes your life seem more and more cluttered, and the more it gets to you, the worse it gets.
In this article, I’m going to show you how to do a walk-in wardrobe for a small room HDB or for your small studio HDB. You will learn the exact measurements you need to have for each area of your closet. And you’ll also get to know how to make your small studio HDB feel like it’s a whole new place to you!
Combine two rooms
You can use the space next to your bedroom to create an en-suite walk-in wardrobe. Not only will it make for an easier flow, it can also help to visually open up a space. By hacking the walls in between and conjoining it to the master bedroom, the thin, adjoining guest room is just the perfect size for a walk-in wardrobe area.
This can be done by hacking the walls between and conjoining them to the master bedroom. You can also create a walkway to demarcate combined sleeping and dressing rooms.

Try L-shape wardrobe
This walk-in wardrobe offers a lot of space for your bed, so you have more room to create a walk-in wardrobe. It also has a wider opening for easy access.
This mini Walk-in wardrobe HDB with a L-shape can be great for bedrooms that have windows on both sides of the room. The additional window positioned within the closet area provides the perfect natural lighting.
If you live in an area with natural lighting, don’t let it go to waste. Your closet should be well-lit with artificial light sources, and you should use a full-height wardrobe to block out the daylight.
One-sided wardrobe
If you have a longer passageway from the entrance of the bedroom to the sleeping area, you’ll want to position your wardrobe on the other side of the bed to create a sequestered area that feels like a walk-in wardrobe.
Use glass room partition
Small rooms don’t need to be dark and dreary. Instead of adding more walls, try a glass window for a brighter and more spacious look of your small HDB.

Mirror is the simplest solution
A mirrored partition or sliding door makes a room look bigger and brighter, even if it is a small space. This trick will help your room look bigger. Mirrors are great for reflecting light.
Use Curtain for an easy choice
Curtains are a great way to divide small rooms, they add softness and style to your room and also add warmth and character. They are also easy to make and you can use them to create a headboard for your walk in wardrobe design. The curtains can easily be removed and rearranged if you ever want to change things up in the future.
A narrow partition
If you want to create a narrow wardrobe, you can either move the bed into the middle of the room and create a wall partition behind it, or you can create a wall partition and move the bed to the middle of the room.
When you place your bed in the middle of the room, you’ll need to make sure that there’s enough room on either side for your dresser and closet. This will allow you to keep your closet organized and give you more space for other items in the room.
Use your wardrobe as a room divider
You don’t need to put them in a corner of your wall or next to the bathroom; just propping them up freestanding is a great way to keep the room bright and spacious. This can also serve as an open concept walk-in wardrobe.
You can also add hooks and pendant lights that you can find in IKEA walk-in wardrobe. It will not only give the room an industrial feel, but it will also be easy to use. The lighting will be a focal point, and the hooks will allow you to place your art wherever you want it.

Galley style
If you’re looking for a more classic and luxurious look, the galley-style closet is the one to go for. You will need to sacrifice a part of your room where your bed will be, so make sure you can fit a king-sized bed in the room. Set aside at least 2 metres of space for your clothes to hang out properly. Both sides of the closet need to be at least 0.5 metres if you’re hanging up shirts.
No need for hassle!
Most people today are too indecisive to get an interior designer to help them with their walk-in wardrobe for their small HDB. But wouldn’t it be great if you could just have the right wardrobe built in your bedroom when you need it, without all the hassle and stress of finding a design professional who is interested in your project?
SHEInterior will definitely prevent you from those things. With our long experienced in interior design doing walk-in wardrobe HDB design for different types of houses or HDB. We take care of everything – from design and measurements, through to installation and aftercare support. Our wardrobes are made using high quality materials, so you can be sure!

