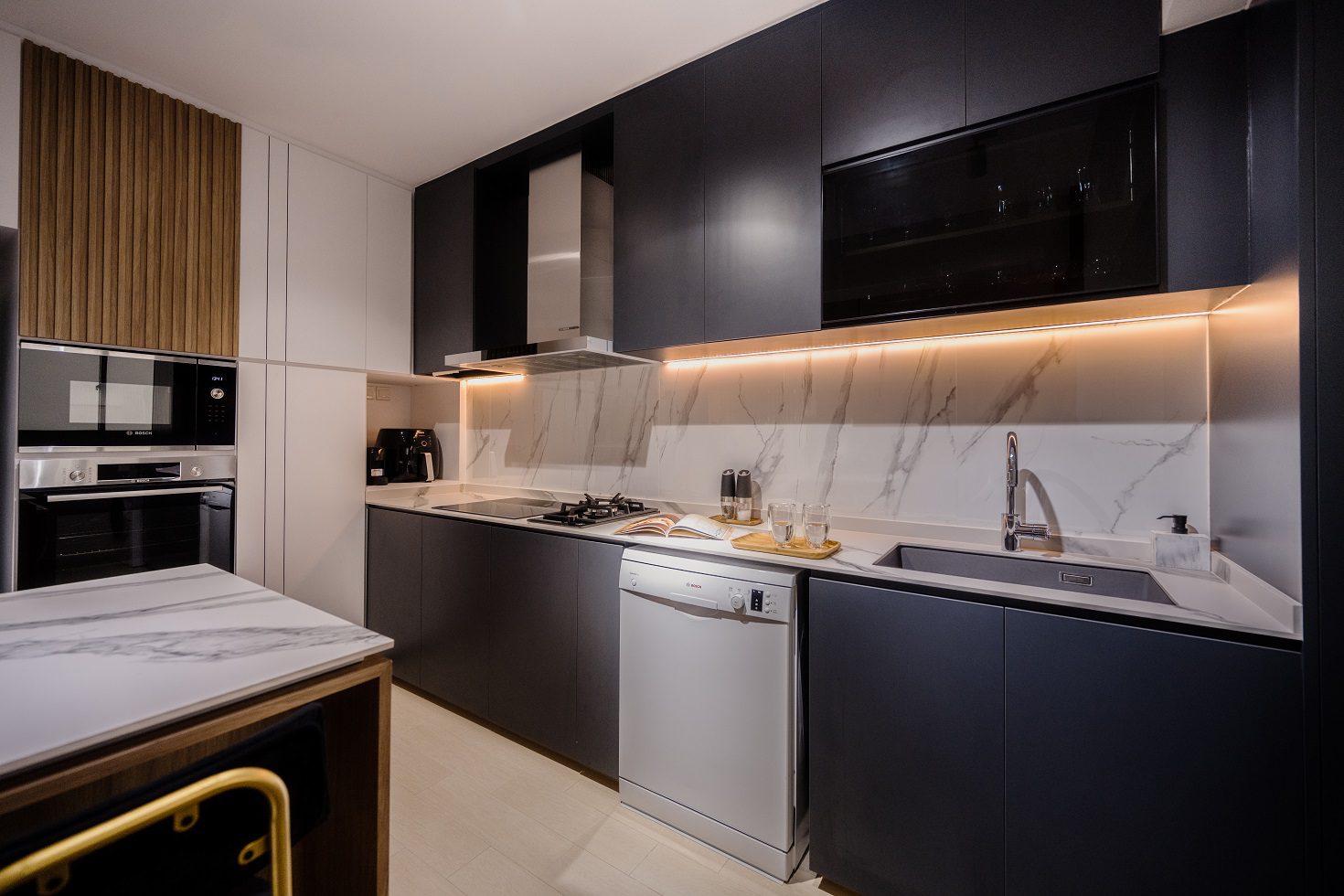Do you want to know how to make your kitchen look amazing? Do you need some new ideas for making it more functional and practical?
If so, then we have the perfect solution for you! We have put together 8 of our favorite kitchen interior design ideas in Singapore that will inspire you. These designs are not only appealing but they also offer a range of practical solutions that can be easily copied.
What are the 8 types of kitchen layouts?
Kitchen Design Ideas: Open shelving kitchen:
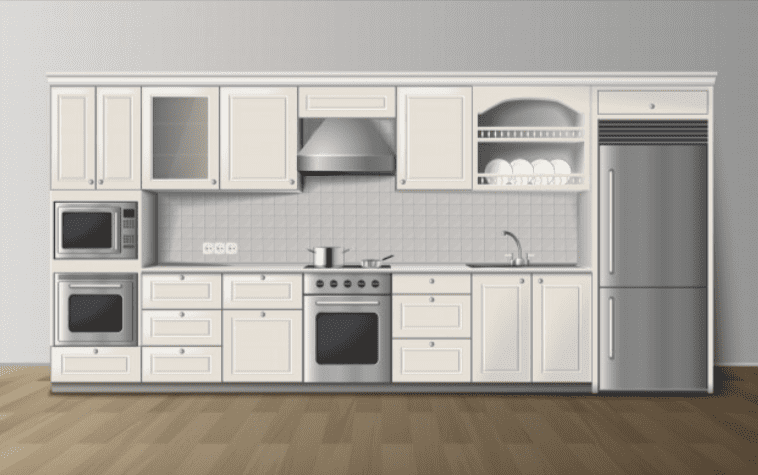
This is a design that maximizes the space by choosing open and airy storage units. It also includes ample counter top workspace, which makes it an ideal layout in Singapore for cooking enthusiasts who prefer to have everything in one place.
- Pros: The open shelving design offers more natural light, making your kitchen feel bigger than it actually is. This type of layout can also be easier on the budget as you don’t need custom built cabinets or other expensive features.
- Cons: If done incorrectly, this style can make your kitchen look messy and cluttered when not properly organized with like items stored together (i.e dishes next to cookware).
Kitchen Design Ideas: Traditional layouts:
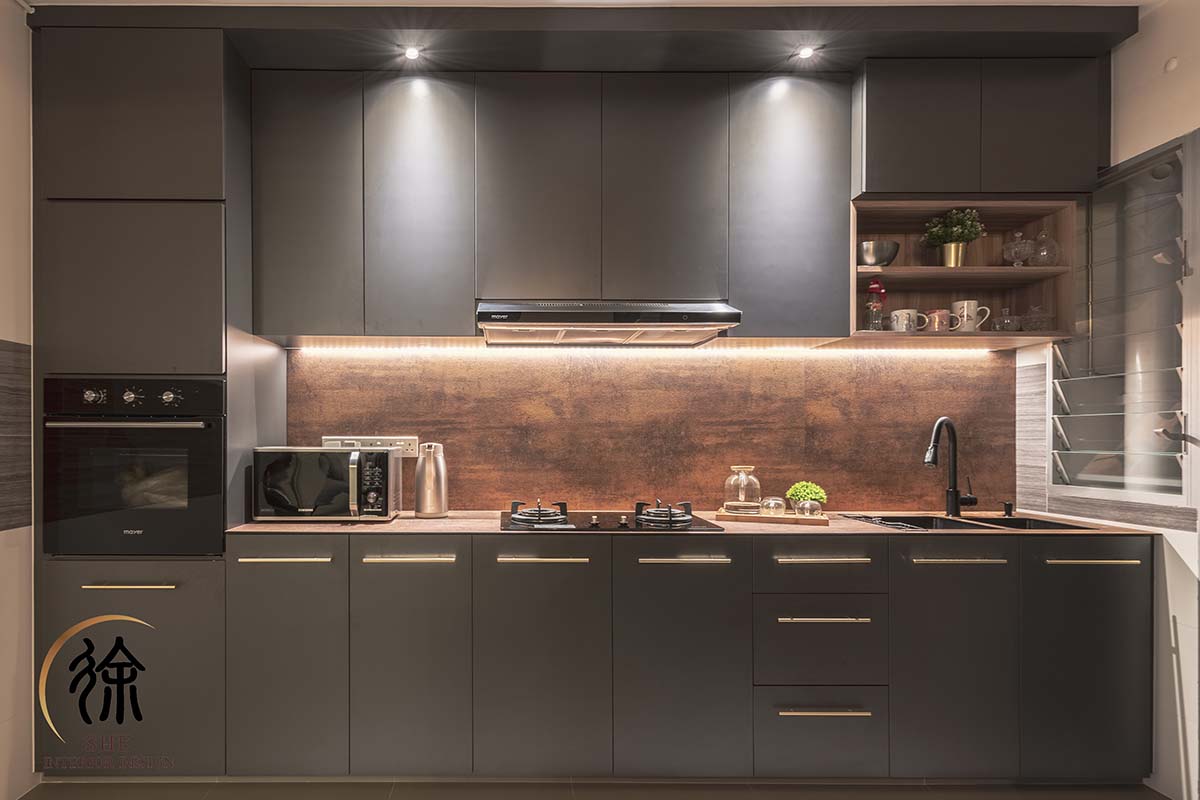
In these kitchens , the cabinets are typically on one or two walls and there is a counter-top with stools.
This layout can be more expensive to build, but makes up for it by being functional and aesthetically pleasing.
- Pros: The traditional style has been around for centuries making it perfect if you want a kitchen that looks classic or older than your own years
- Cons: If done incorrectly, this type of design can make your kitchen feel small since all storage units are placed in one area.
Kitchen Design Ideas: U-shape designs
These kitchens include an island as well as space for seating next to the stove top and sink which allows cooks to interact while preparing dinner.
U-shaped layouts also have ample storage options so that everything doesn’t have to be crammed in one area.
- Pros: This layout usually offers a lot of cabinet space and can make the kitchen feel more spacious than a traditional setup
- Cons: The kitchen needs to be wide enough so that it’s possible for a person to reach the stove from either side.
Kitchen Design Ideas: L-shaped Designs
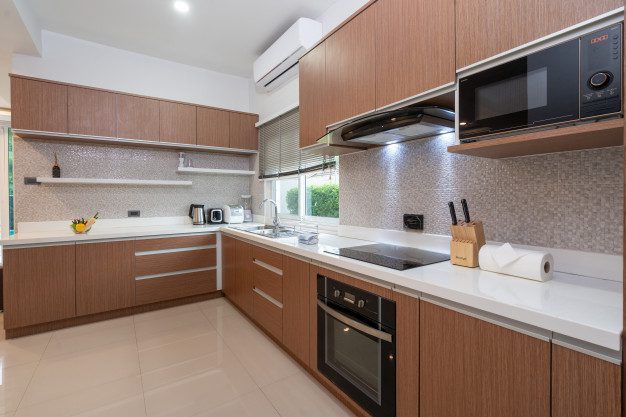
These kitchens are perfect for homes in Singapore, especially who love with multiple cooks or those who like entertaining guests while cooking because they offer the cook two places to work from (the island as well as another counter-top).
- Pros: The L-shaped kitchens are flexible and can be reconfigured in a variety of ways.
- Cons:The island is usually the only spot that offers a lot of storage space, and it can be difficult for multiple cooks to work on the island at once.
Kitchen Design Ideas: D -shape designs
D shaped layouts provide much needed space on either side of the island. They offer a lot more storage than L-shaped kitchens, but might be too tight for those who like to entertain in their kitchen
- Pros: The D-shaped kitchens offer a lot of storage space, and the island can be used for prep work or food preparation
- Cons:The island takes up a lot of valuable space and can be too tight for those who like to entertain in the kitchen
Kitchen Design Ideas: C -shape Designs
This layout usually offers fewer cabinets due to its shape, but it’s perfect for homes with limited space.
The C – shaped design often features an open floor plan and is also good for families because there are two ovens and plenty of room for multiple cooks.
- Pros: It offers plenty of storage and counterspace for cooking, along with an open layout that many people prefer.
- Cons: It’s not ideal for families with kids who need a lot of space to play.
Kitchen Design Ideas: Upside Down U Design
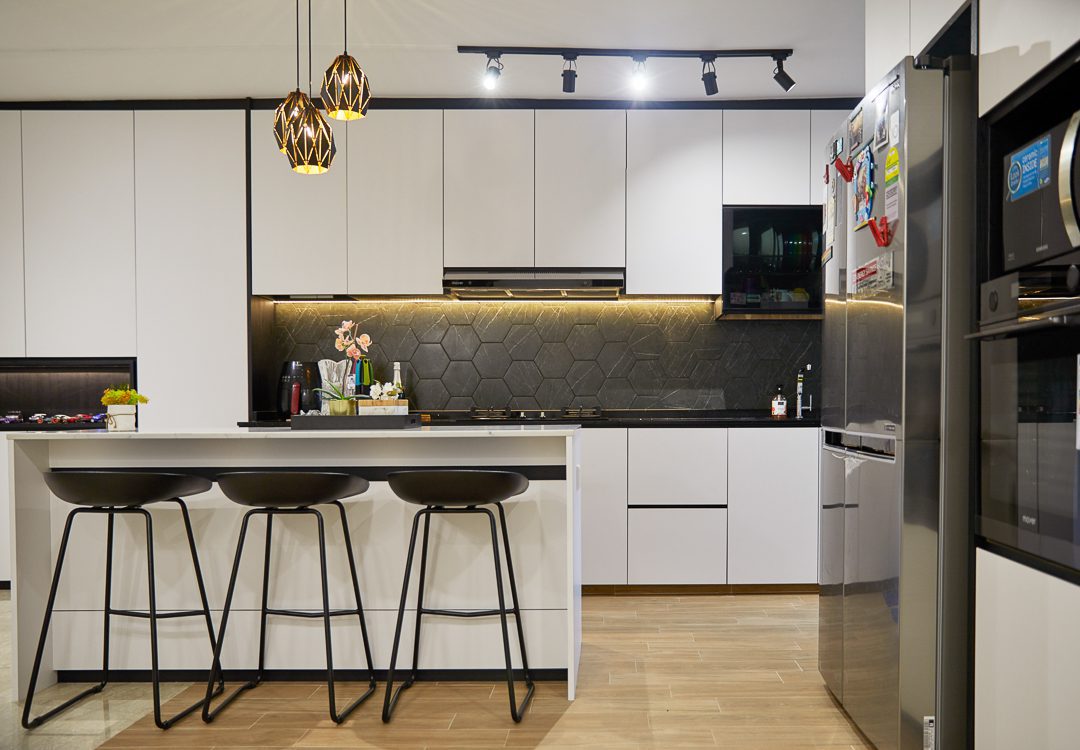
Upside down U designs have become popular lately thanks to celebrities such as Gweneth Paltrow touting them as “the latest thing”.
- Pros: This design offers plenty of storage for pots, pans and dishes. It also has a large island at the center that can serve as an additional work space.
- Cons: It is great for cooking but not so much when it comes to entertaining guests, as the shape and size of these kitchens makes it difficult to seat more than a few people.
Kitchen Design Ideas: The Open Floor Plan
The open floor plan seems to be all the rage these days but it does come with its disadvantages.
You might find yourself feeling more cramped in certain areas of the house if this layout doesn’t include an island or breakfast bar, which both provide additional square footage.
- Pros: The open floor plan is an excellent way to connect the living and dining areas with the kitchen.
- Cons: You have less storage space for pots and pans, as there are not many cabinets to store these items.
How do you design a kitchen layout?

You can use a kitchen planner to sketch out the design of your dream kitchen.
In most cases, these planners will allow you to map out where all your cabinet and appliance placement should go
as well as measure how much space is available for various appliances or storage options such as counter tops.
You might also want to consider adding an island in order to have more room for activities like food prep while still having ample seating around it.
Do not worry if you don’t know what size cabinets or appliances are right for your home
Our expert will calculate those measurements! The only thing left for you do then is take care of picking up all the items on your list from the store and get started with installation!
Conclusion:
The kitchen is one of the most important parts of your home. It’s where you cook, eat and spend a lot of time with family members or friends.
And even if it doesn’t feel like much has changed in kitchens since they were invented centuries ago, there are so many things to consider when designing yours.
So how do you create an interior design for your kitchen that will make everyone happy? We have some expert ideas below! If you want more help on this topic contact us at SheInterior.com today!
