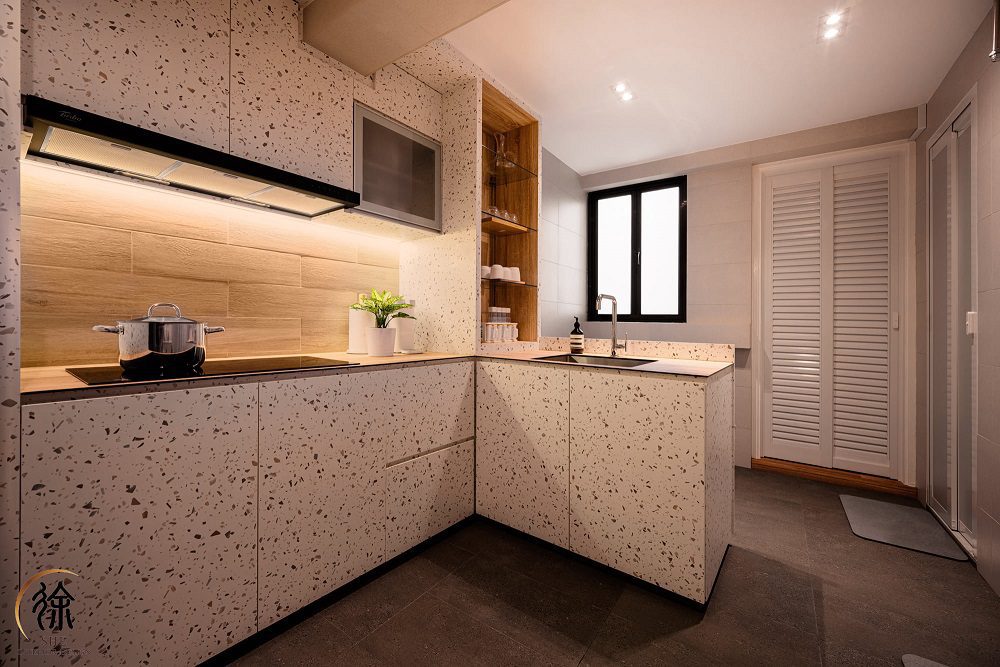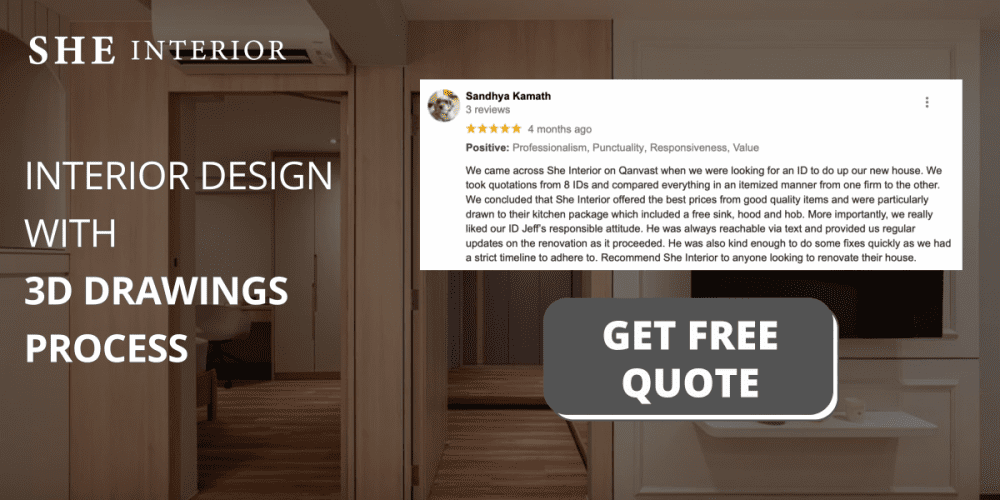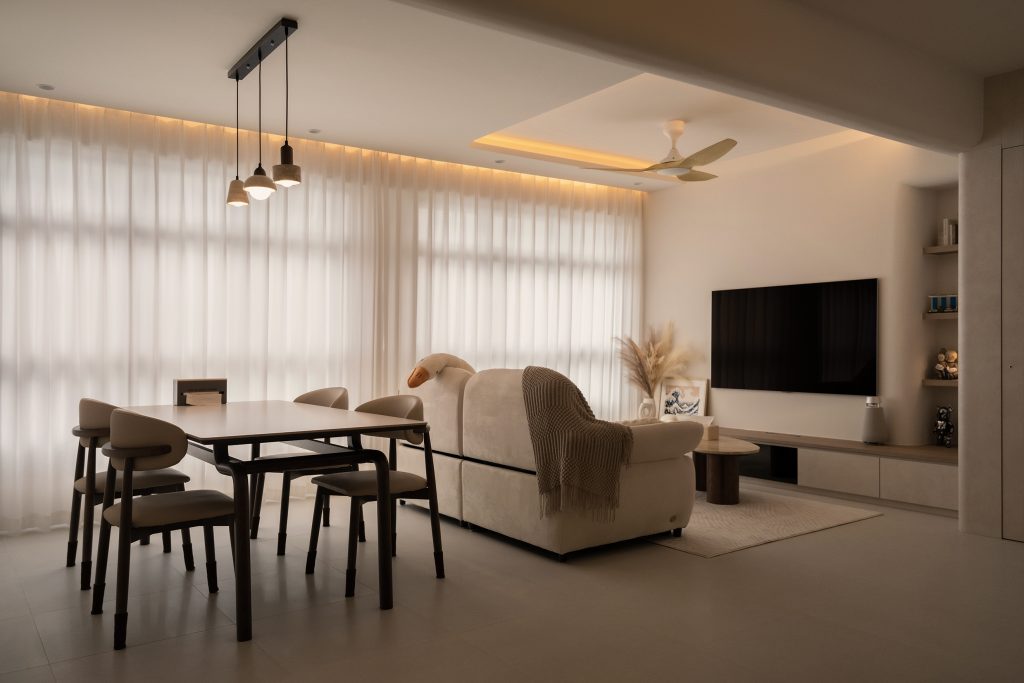Kitchen storage solutions don’t have to be boring and traditional, but they do have to work well. There’s no reason why you can’t have some fun and add a touch of style to the kitchen in your home. Whether you’re looking for a modern look or something more rustic, we’ve got 11 design ideas for l shaped kitchen cabinets for you.
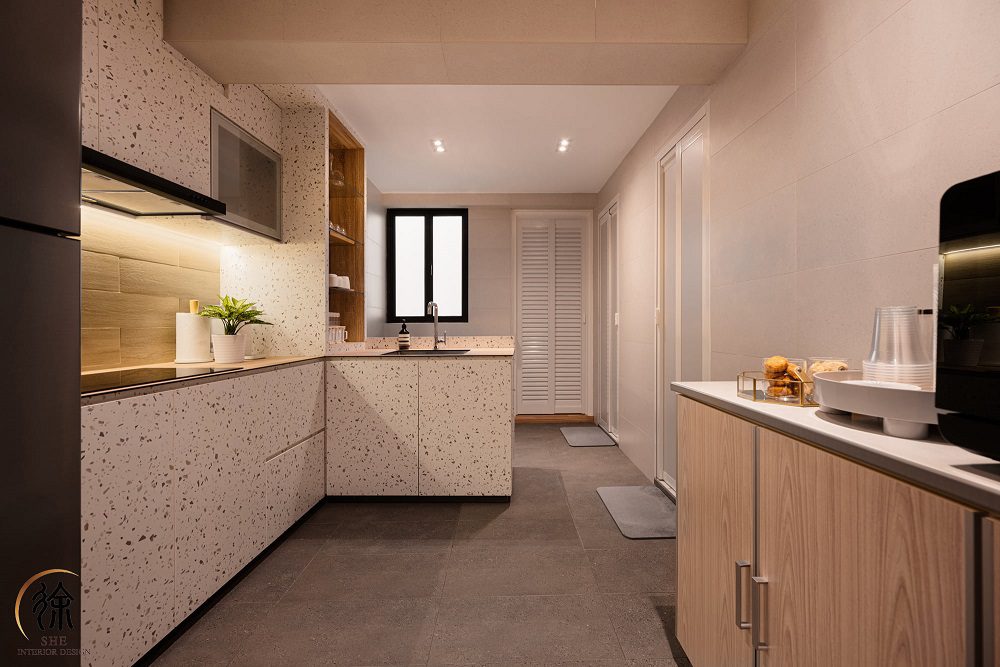
Compact L-shaped Modular Kitchen Designs
Our selection of L-shaped modular kitchen cabinet designs is extensive and varied. Here is a prime illustration. Who said small kitchens had to be boring? Take a look at the backsplash of grey bricks and shiny blue cabinets in this kitchen. In a small, well-lit area, everything fits together so beautifully.
Glass Partition L-Shaped Kitchen Cabinet Design
This stylish kitchen features contemporary lacquered light-blue glass backsplash and timelessly elegant light hardwood cabinets. A seamless glass wall divides the eating area from the kitchen. This conserves space while keeping the smoke and odors from the kitchen at bay.
Two-Toned L-Shaped Kitchen Cabinet Design
When you can obtain two colors, why pick just one? Our favorite kitchen is this one in red and white. However, an overabundance of red could be overbearing in a small kitchen. Use it only on the base cabinets to add visual interest and protection from curry spills.
Glossy Grey Kitchen with Scratch-Resistant
The black and grey hues give this kitchen some style. The cabinets’ shiny, glossy acrylic surface brightens the little area. Not to mention the under-cabinet lighting that illuminates the workplace. The finishes on this kitchen are also scratch-resistant and pet-friendly because it is in a house with 3 dogs and a cat.
Black L-Shaped Kitchen Cabinet Design
Although small, this kitchen has a lot of storage and keeps the floor area open so you can move around comfortably. Utilizing tall units that reach from floor to ceiling and overhead units frees up floor space.
Glossy White with a Pop of Blue L-Shape Kitchen Interior Design
Glossy white decor are one method to make small kitchens like this one appear larger. This L-shaped kitchen is made more stunning by the backsplash of cyan subway tiles, which offer a punch of color.
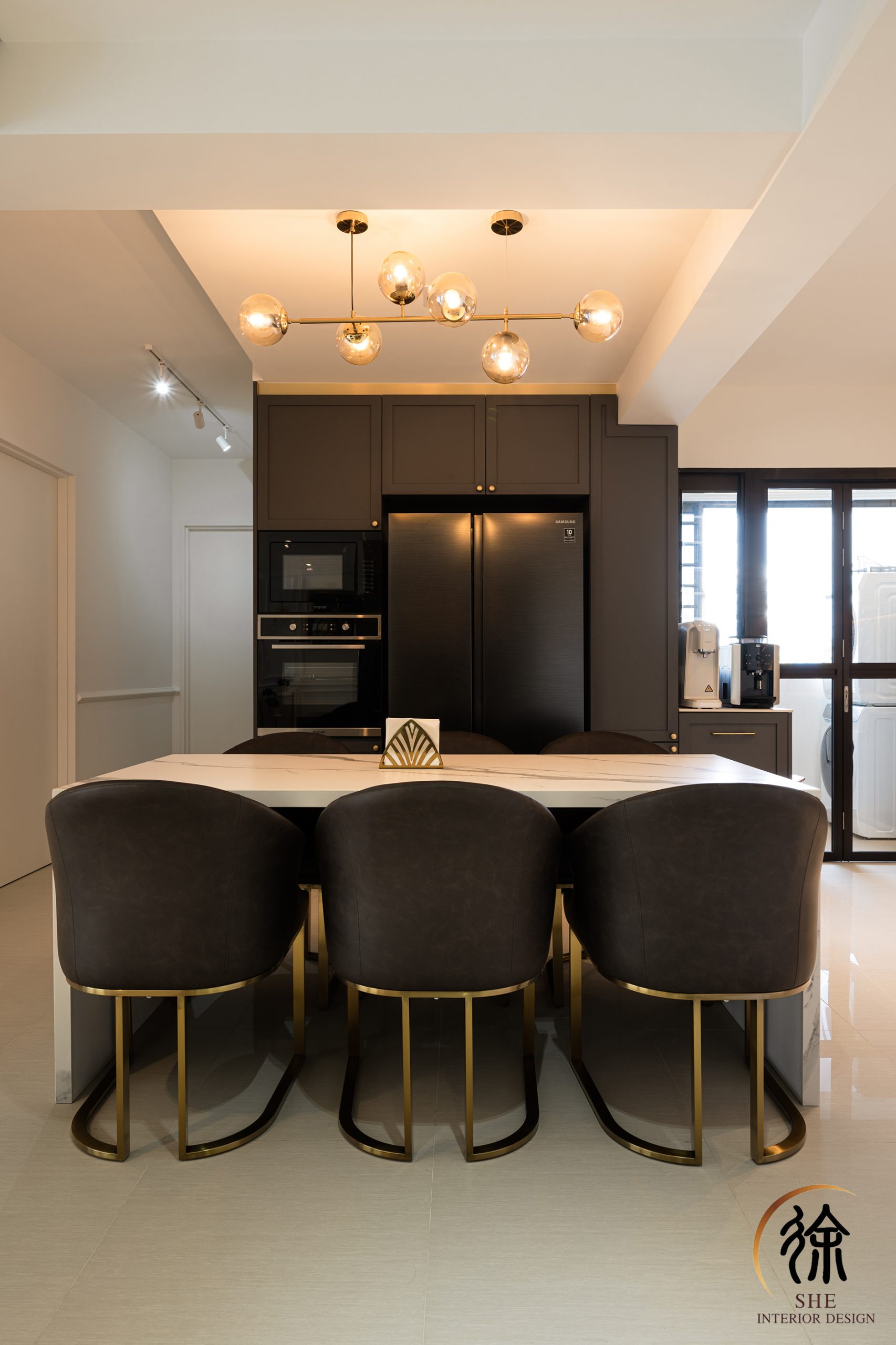
Blue and White Kitchen with a Breakfast Counter
Why not think about adding a breakfast counter to one end of an open kitchen? Take a cue from this white and blue kitchen; we essentially expanded the counter there to make a breakfast counter that doubles as more workspace.
Blue and White Kitchen with Textured Backsplash
When it comes to an L-shaped kitchen, you can experiment with both colors and textures. To see what we mean, zoom in on the backsplash of this intensely blue kitchen.
Grey and White Kitchen with a Separate Utility Area
Efficiency is increased in a kitchen by separating the wet and dry parts. The ideal approach to divide the wet area from the rest of the counter space, like in this medium kitchen, is with a glass divider. While your housekeeper is still cleaning your kitchen equipment, you can continue to cook without interruption.
Blue L-Shaped Kitchen Design with Tall Units
Do you need to store a lot of items in the kitchen? Take heart. To add more storage to your L-shaped kitchen, use tall cabinets. Tall cabinets can also be used to house built-in appliances.
Handleless Kitchen Cabinet Design
This huge L-shaped is an illustration of how to lengthen the counter space in an unorthodox yet fashionable manner. It is perfect for large families because it enables collaboration amongst multiple people. This kitchen’s distinctive backsplash with leaf designs is another standout feature.
If looking specialist for a new interior design with 3D drawings process
SHEINTERIOR is the perfect solution for those who are looking specialist for a new interior design with 3D drawings process. Our services include the entire project management process from conception to construction, including architectural and engineering services. SHEInterior is the perfect solution for all your interior design needs. Get your best home design plan and result with us! Contact us here for more information.
