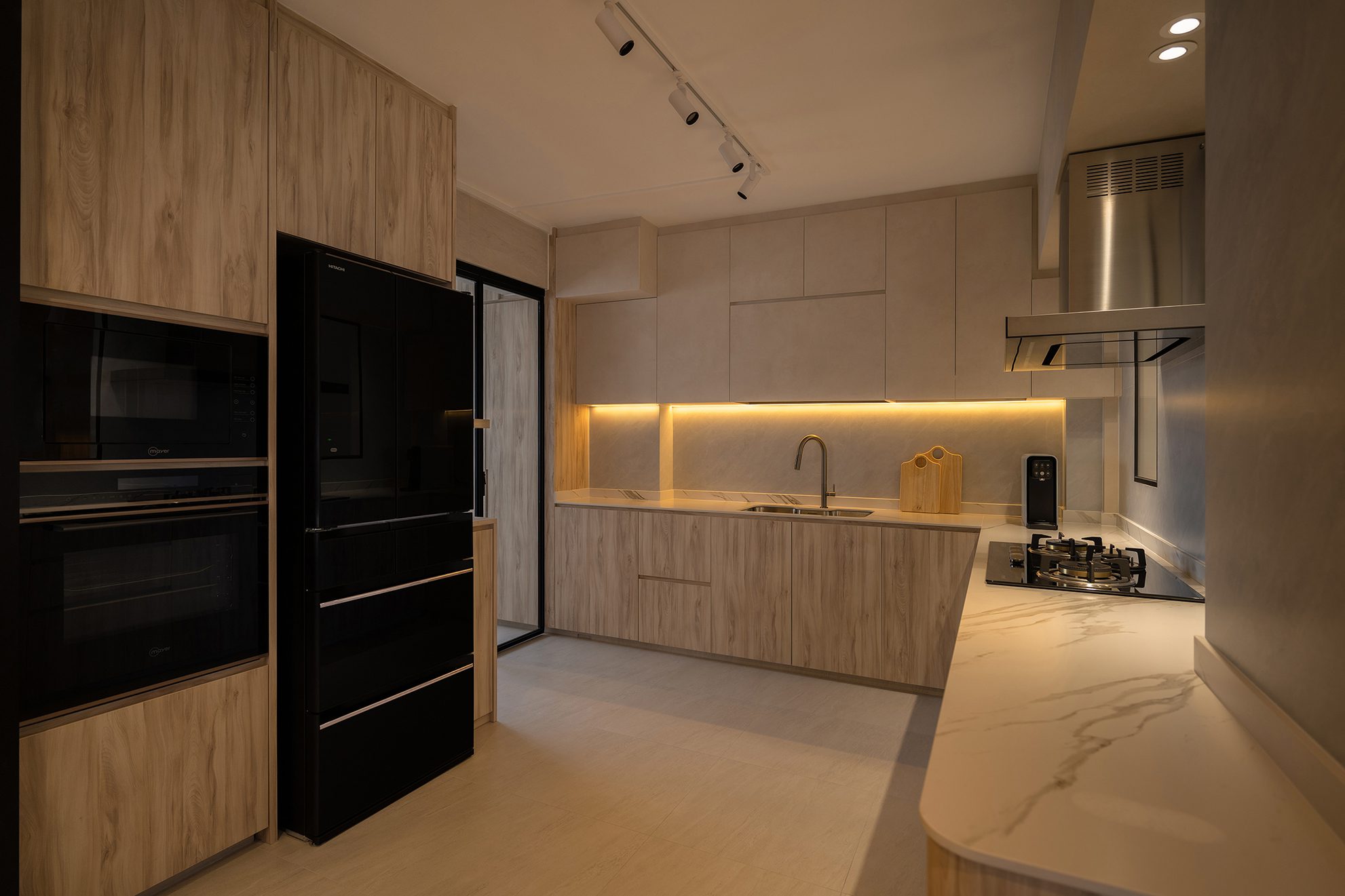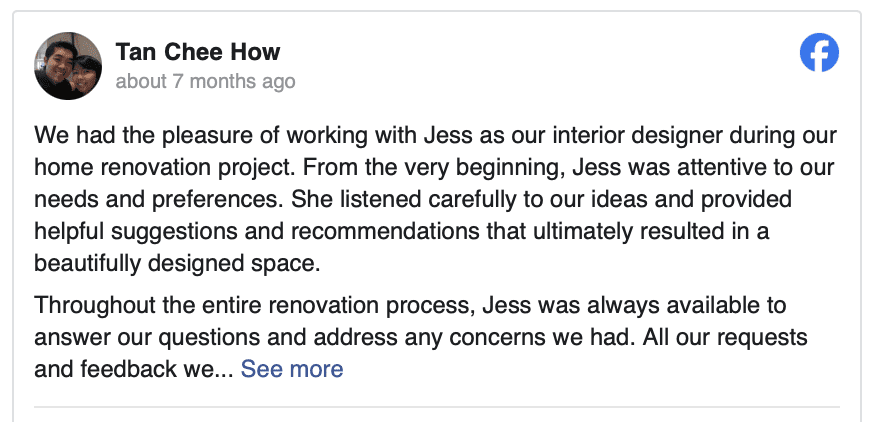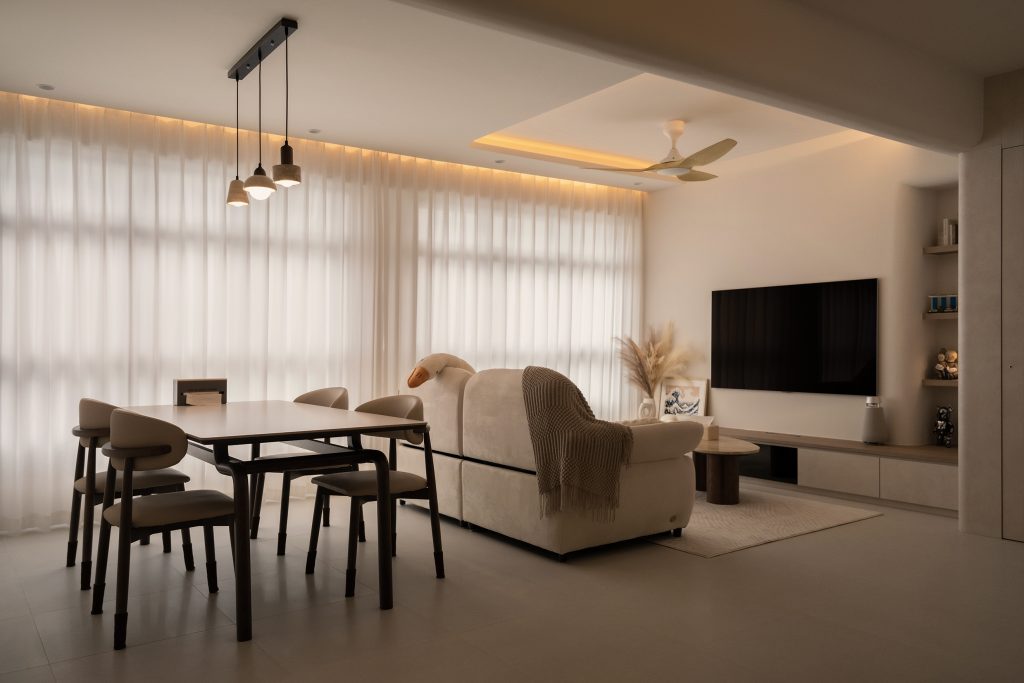Let’s face it, dealing with a small kitchen in your condo can feel like you’re trying to solve a puzzle with no solution. You dream of that stylish, modern kitchen seen on the Gram, but you’re wondering how to transform your cramped space into one that’s both functional and beautiful. It’s a common worry among condo owners. You crave efficiency but can’t sacrifice style. Whether you’ve got a galley kitchen or an L-shaped one, those limited spaces can be quite a challenge.
But don’t despair just yet! This is where smart, space-saving kitchen designs come to the rescue. Achieving the perfect balance of aesthetics and practicality is not just an option – it’s a necessity. After all, a well-designed kitchen isn’t just about cooking; it’s where memories are made. As Leonardo Da Vinci said, “Simplicity is the ultimate sophistication.” So, let’s dive into some clever small kitchen ideas that might just be the missing piece to your renovation puzzle.
Assessing Your Space: Knowing Your Kitchen’s Footprint
When you’re eyeing a condo kitchen renovation, the first step is knowing what you’re working with. Get friendly with your tape measure. Look at your kitchen’s layout and pinpoint those underutilized areas. Is there a spot where cabinets could reach the ceiling, or perhaps an empty wall begging for some open shelving?
It’s all about finding those hidden opportunities within your space. Describing the layout of your condo kitchen might be a daunting task, but it is worthwhile. You might be sitting on a goldmine of space that’s just waiting to be unearthed. Remember, knowing your kitchen’s current layout is the key to successfully unlocking its full potential.
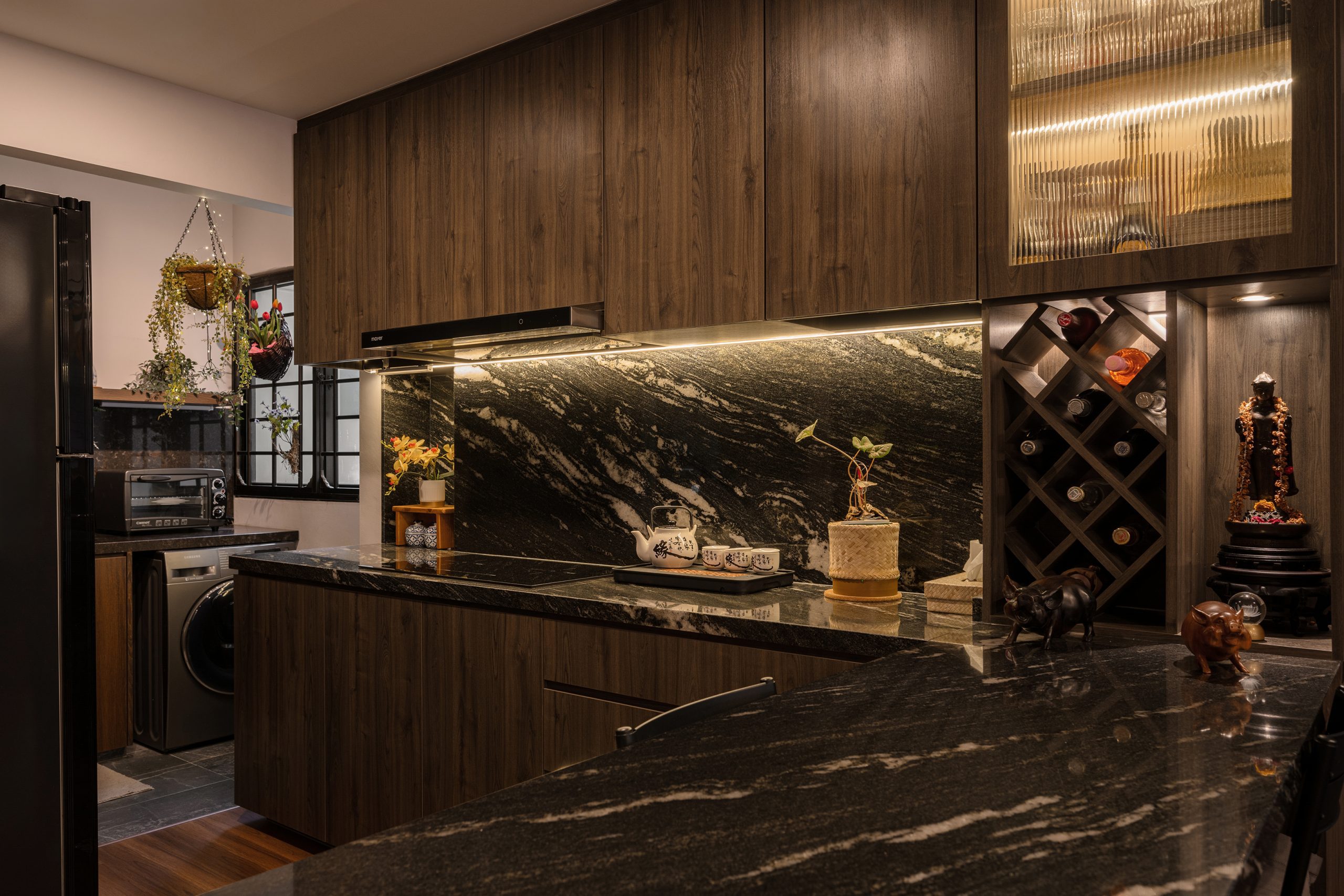
Compact Kitchen Layouts: Functionality Meets Style
Choosing the layout that best suits your compact condo kitchen is crucial.
Consider a galley kitchen if you’re after a streamlined look with everything at arm’s length, or perhaps an L-shaped kitchen to utilize those pesky corner spaces.
Each layout comes with its own set of perks and considerations.
The challenge is finding the one that aligns with your condo’s dimensions and your personal cooking style. Small kitchen ideas aren’t about making sacrifices; they’re about creating a harmonious balance between form and function.
When it comes to small kitchen ideas, many people assume they have to give up on certain features, but that’s not true! It’s not about sacrificing style or functionality—it’s about making smart choices that maximize both. In a compact Singapore condo kitchen, every inch matters, so the key is to strike a balance between aesthetics and practicality. Here’s how you can do just that:
- Opt for Multi-Functional Furniture
Instead of a bulky dining table, consider a foldable or extendable one that can be tucked away when not in use. A kitchen island on wheels can double as extra prep space and a dining area. - Use Vertical Space Wisely
Wall-mounted shelves, magnetic spice racks, and hanging hooks for utensils keep countertops clear while adding storage. In Singapore’s compact apartments, making use of vertical space is a game-changer. - Go for Smart Storage Solutions
Deep drawers with organizers, pull-out pantry shelves, and corner carousels ensure every inch of space is utilized efficiently. Opt for built-in storage to keep things sleek and clutter-free. - Choose Light Colors and Reflective Surfaces
Lighter shades and glossy finishes make a small kitchen feel more spacious. If you love a darker color scheme, balance it with reflective backsplashes or glass cabinet doors to maintain an airy feel. - Invest in Compact, High-Performance Appliances
A two-in-one washer-dryer, a slim refrigerator, or a built-in microwave-oven combo can free up space while maintaining functionality. Singaporean homes benefit from space-saving appliances that don’t compromise performance. - Keep It Minimalist
Avoid overcrowding the kitchen with too many decorative pieces. Stick to sleek designs and store away items that aren’t used daily. A clutter-free kitchen not only looks stylish but is also easier to work in. - Enhance Lighting for a Spacious Feel
Good lighting can make a world of difference. Under-cabinet LED lights brighten up workspaces, while pendant lights add character without taking up space.
A well-designed compact kitchen doesn’t mean sacrificing what you love—it’s about making intentional choices that maximize style, efficiency, and comfort. What’s the biggest challenge in your kitchen right now?
Smart Storage Solutions: Harnessing Every Inch
Storage is king in any small kitchen. That’s where innovation comes into play. Think blum and häfele for those state-of-the-art, streamlined storage solutions. Vertical spaces can be your best friend in this endeavor. Wall-mounted storage, hanging solutions, and pull-out shelves are perfect options to maximize every nook and cranny of your kitchen.
Multi-functional cabinets are another game-changer.
Concealed compartments and clever cabinetry can help declutter while maintaining your kitchen’s sleek profile. Smart storage for small kitchens can transform the functionality of your space, making cooking and entertaining a breeze.
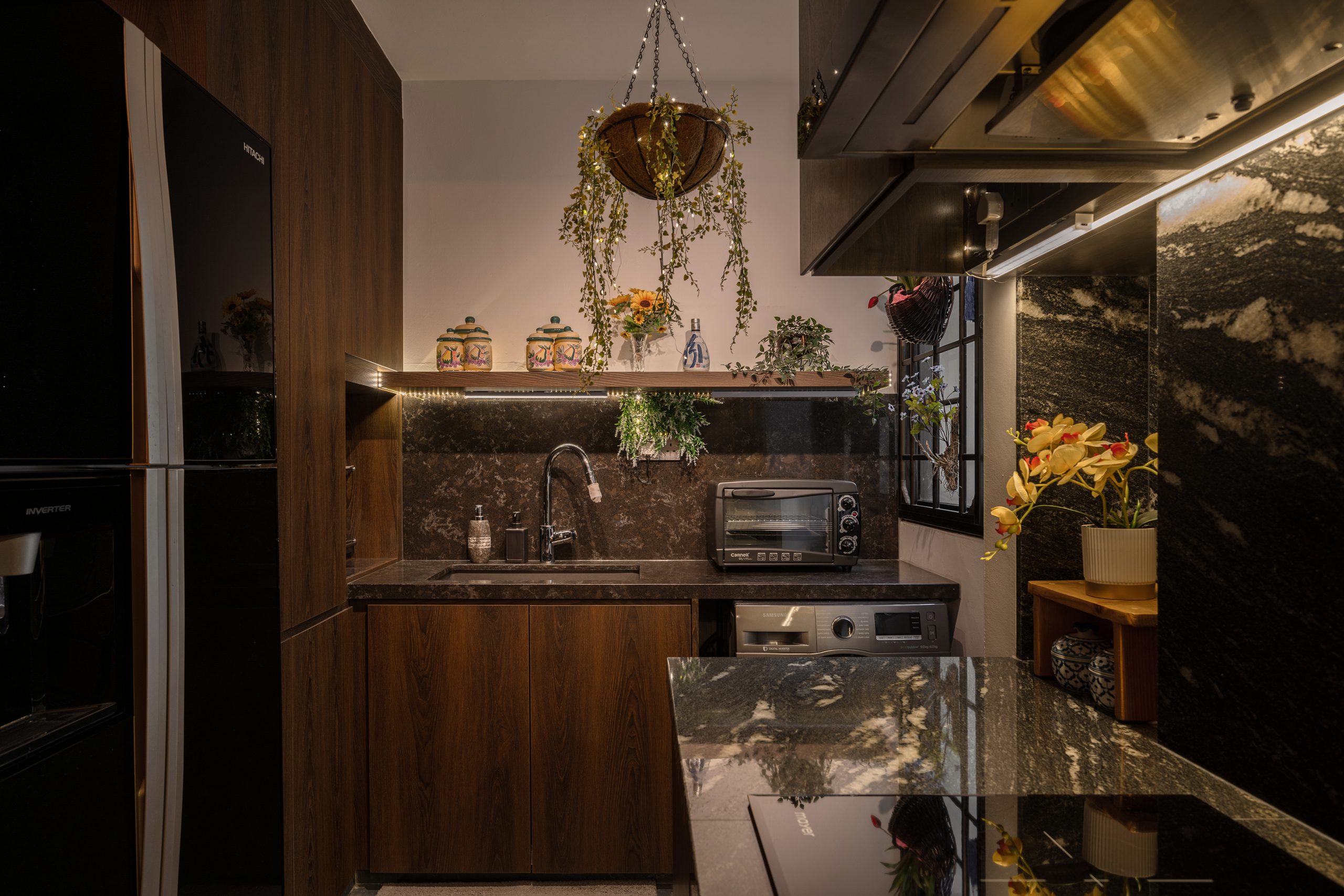
Efficient Use of Appliances: Choose Wisely, Save Space
There is no doubt that appliances can dominate your kitchen space.
The trick is in finding compact, multifunctional alternatives that don’t skimp on power or purpose. Brands like Ikea and Livspace offer appliances that combine efficiency with eco-friendly functionality.
Opt for energy-efficient appliances that respect both the earth and your bill.
Prioritizing space-saving kitchen designs in combination with sustainable technology can elevate your kitchen to the next level, ensuring you’re ready for any culinary challenge while maintaining a cozy footprint.
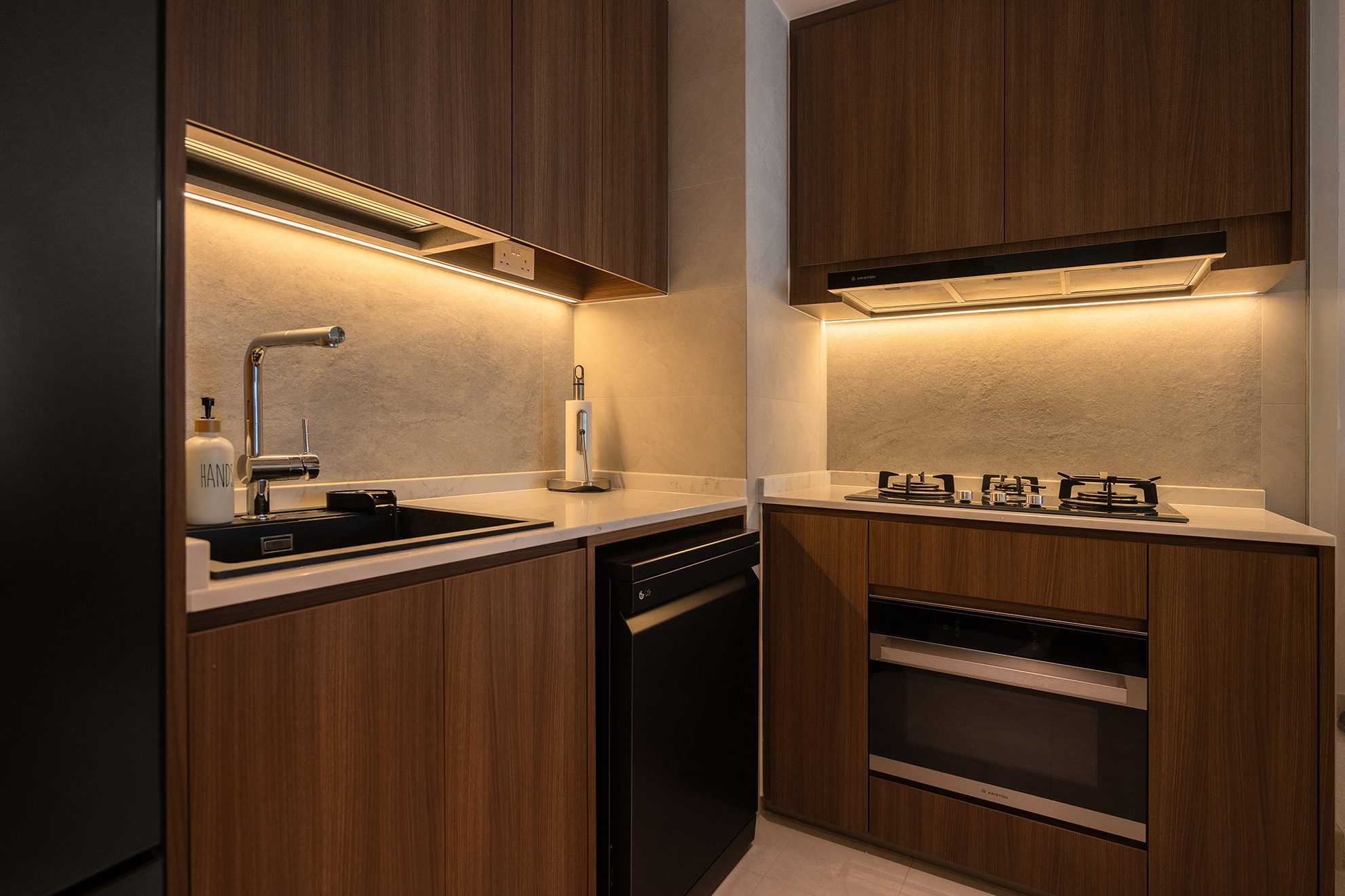
Dining and Working in a Small Space: Multifunctional Furniture
Space is a premium; double up where you can.
Look into convertible tables or expandable island countertops. These can conveniently fold or expand when the occasion demands, allowing a seamless shift from meal prep to dining with friends.
Consider a kitchen island or bar that makes the switch from dining area to work-from-home hub. Despite their size, these multi-functional features increase the utility without compromising on style or function.
In a compact home, every piece of furniture should earn its keep, and that’s especially true for your kitchen and dining area.
Instead of dedicating separate spaces for eating and working, consider a kitchen island or bar that seamlessly transitions between both functions.
During mealtimes, a sleek island serves as a casual dining spot—perfect for quick breakfasts, intimate dinners, or even entertaining guests in a cozy setting. When it’s time to work, the same space can transform into a functional workstation with just a few adjustments. With the right seating, such as bar stools that tuck neatly underneath, and smart storage solutions for laptops and documents, your kitchen island can double as a productive work-from-home hub.
Despite their size, these multifunctional pieces enhance your space without making it feel cluttered. A well-designed bar or island not only optimizes utility but also adds a stylish focal point to your home. Opt for a design with built-in shelves or hidden compartments to store work essentials, keeping the space neat and organized. Choosing a durable, easy-to-clean surface ensures that switching between meals and meetings remains effortless.
By integrating smart, adaptable furniture, you can maximize every square foot of your home—proving that small spaces don’t have to mean small possibilities. Would you go for a sleek modern island, or do you prefer a cozy bar setup?
Lighting and Color: Creating an Illusion of Space
Never underestimate the power of good lighting. A bright, airy kitchen can instantly feel more spacious than it actually is. Use lighting to highlight the increases in spatial perception and vibrancy in your space.
Color plays a pivotal role too.
Soft, neutral hues have a way of expanding the feel of a room. Implementing the right color palette is a brilliant technique in making your kitchen appear significantly larger than its compact size. Space-saving kitchen designs often start with the perfect color scheme.
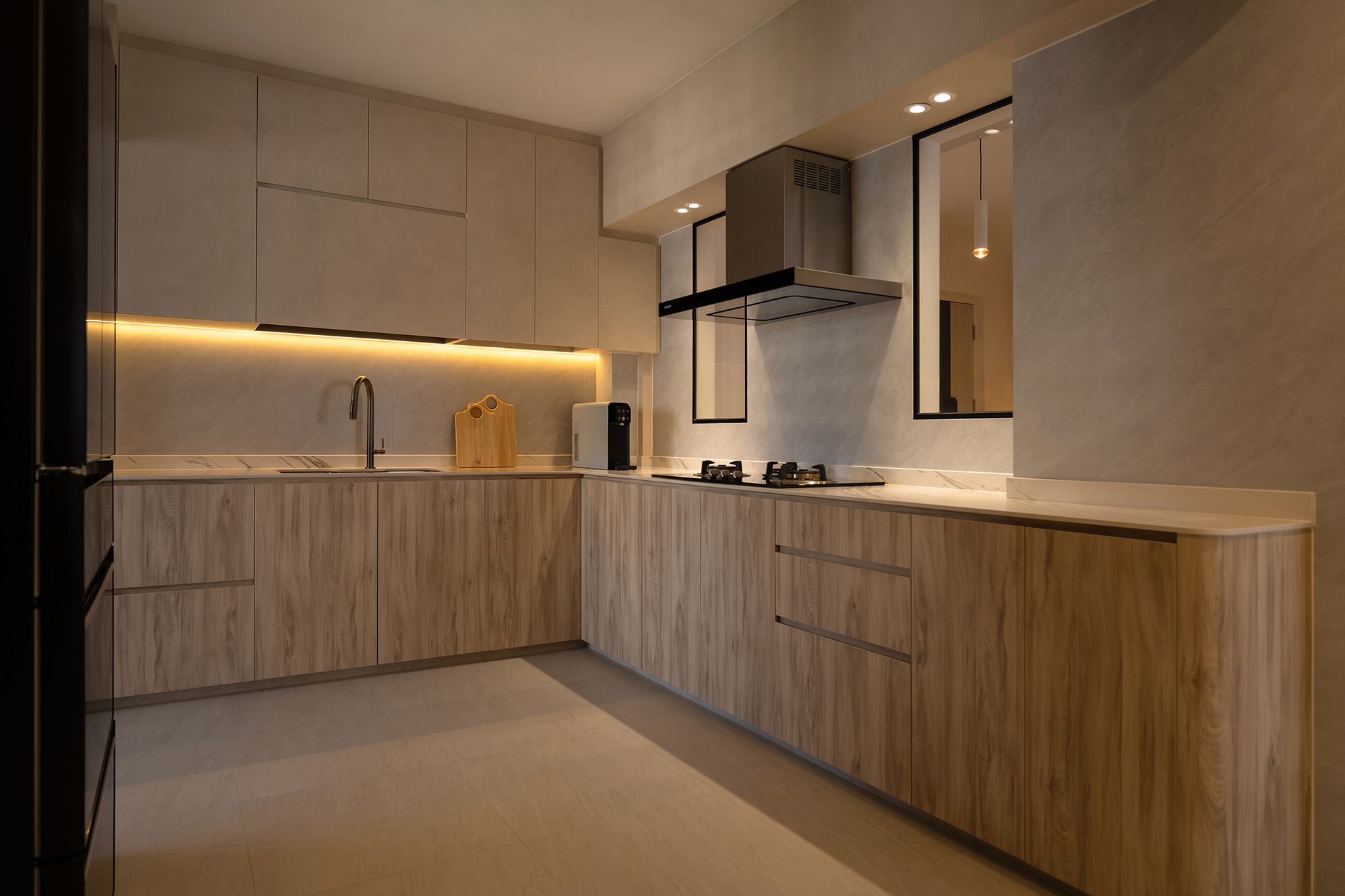
Personal Touches: Stylish Aesthetics in Compact Kitchen Design
A compact kitchen doesn’t mean you sacrifice personal flair.
Add modern design elements that reflect your unique style. Use decorative accents sparingly but effectively; think refined bar stools or chic cabinet handles.
This is your space, after all, make it resonate with your lifestyle. Embrace the opportunity to personalize while maintaining the minimalism necessary in small spaces. Decorate thoughtfully and let your personality shine through.
Sustainable Solutions: Eco-Friendly Design in Small Kitchens
With a growing awareness of sustainability, incorporating eco-friendly materials can greatly benefit your design goals.
Consider the use of recycled, sustainable materials for your countertops or cabinets.
Adopting green design principles not only conserves space but enhances elegance as well.
Going green is not just a trend; it’s a timeless approach to the future.
Working with Professionals: When to Seek Expert Help
If all the talk of layouts and storage has you dizzy, it might be time to consult a pro. Experts like The Minimalist Society, and Cozyspace, offer home renovation services that provide you with personalized guidance in transforming your small kitchen.
At Sheinterior, we pride ourselves on offering affordable, comprehensive interior design and renovations in Singapore, catering to all your compact kitchen desires. Don’t hesitate to leverage professional expertise to turn your kitchen dreams into reality.
Engage Your Creativity: What’s Next for Your Small Kitchen?
We’ve sparked some inspiration, now it’s your turn! Reimagine your small condo kitchen, keeping functionality and modern aesthetics in harmony. Visualize how you can incorporate these solutions into your space.
Dream big with Sheinterior, and let us walk with you on your renovation journey. Consider small kitchen ideas, condo kitchen renovation tips, and our space-saving design tips as the foundation for a kitchen that ticks all your boxes. After all, the sky’s the limit, and it starts with you envisioning your perfect kitchen.
