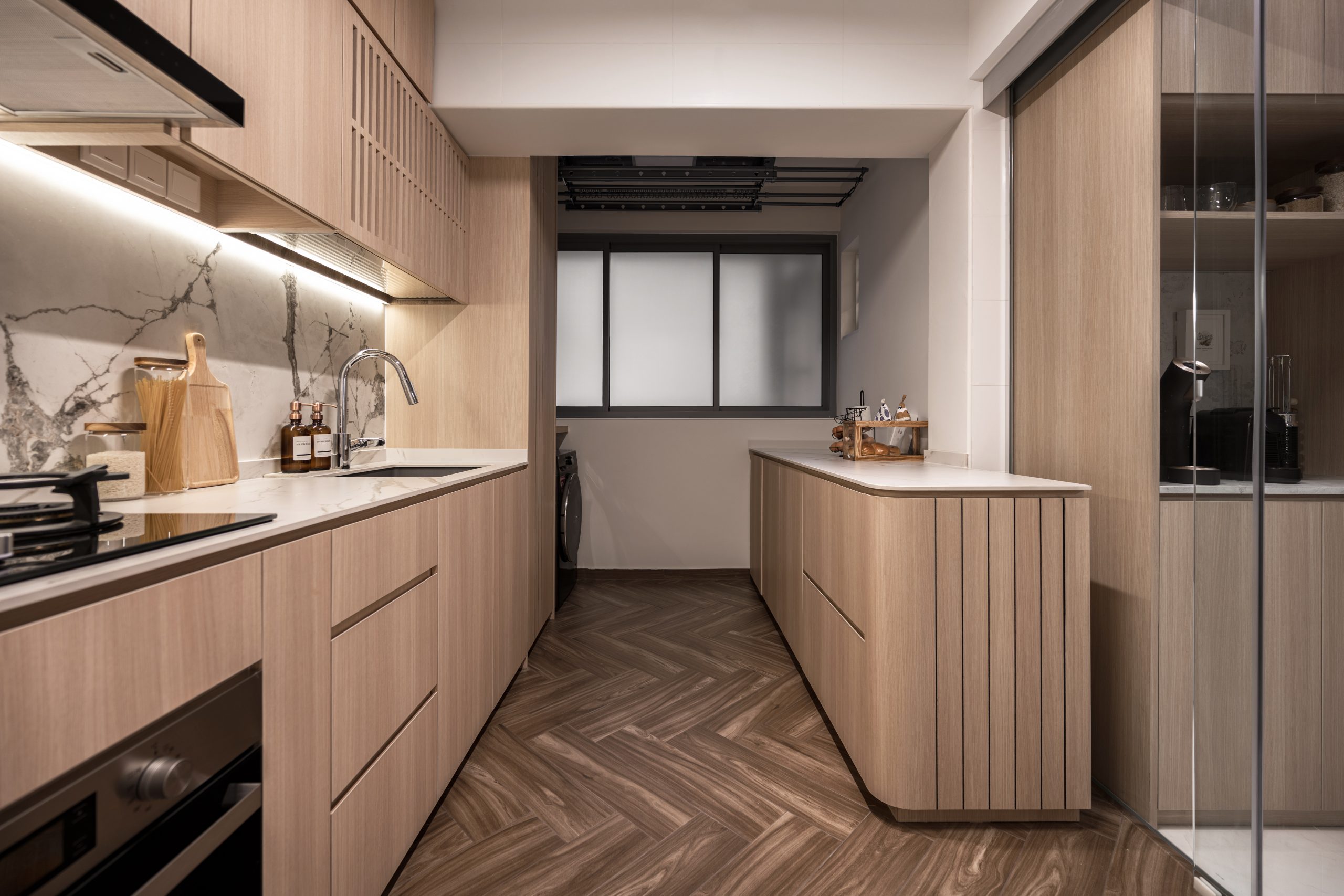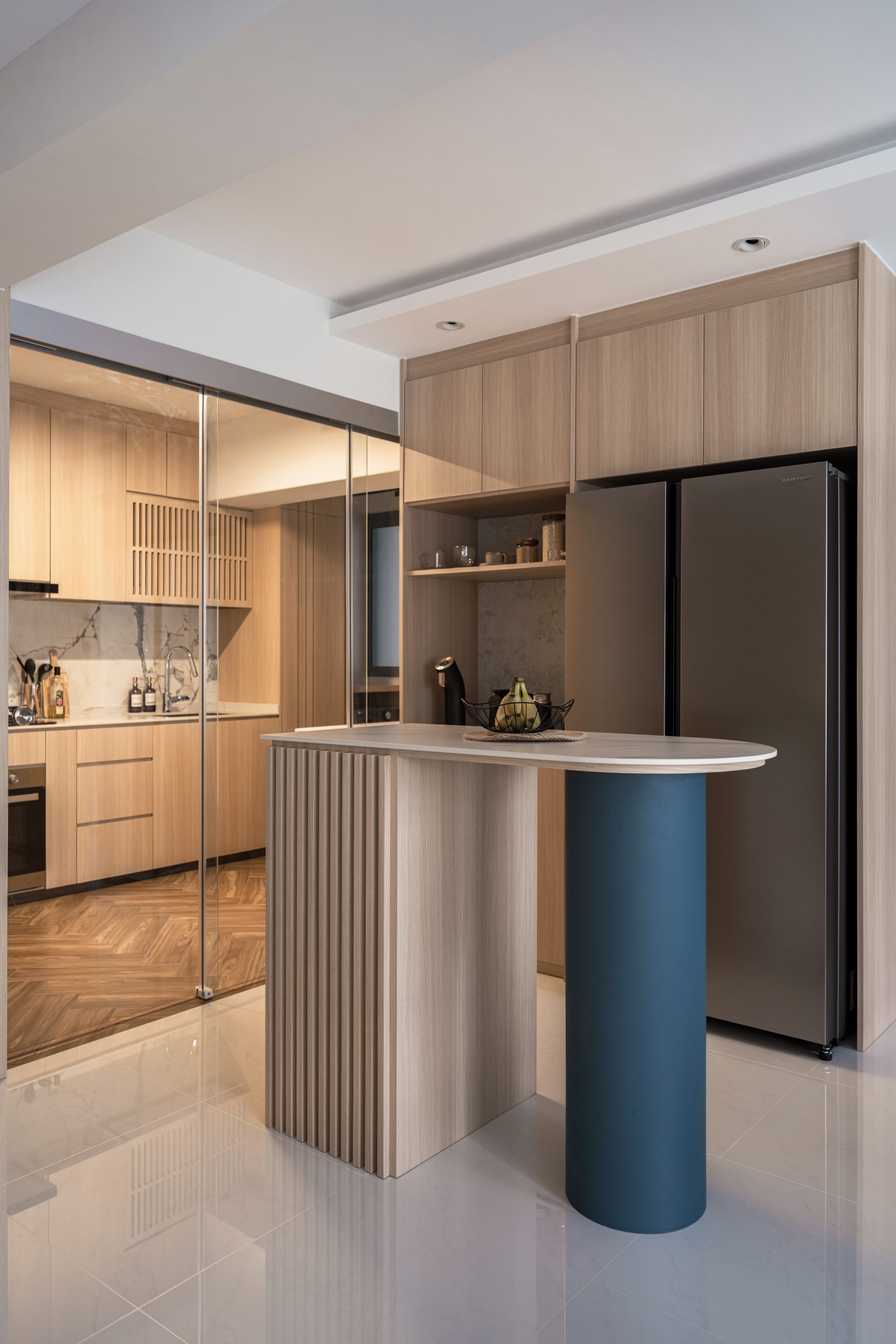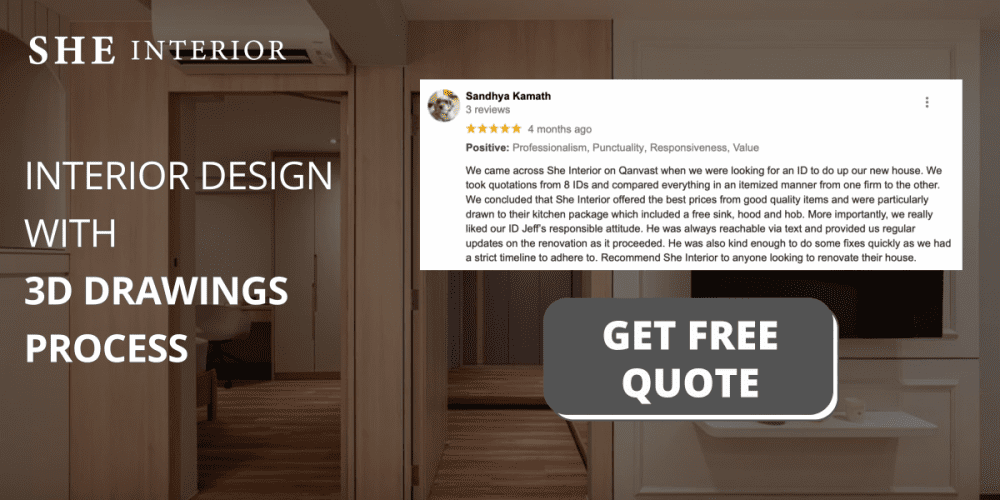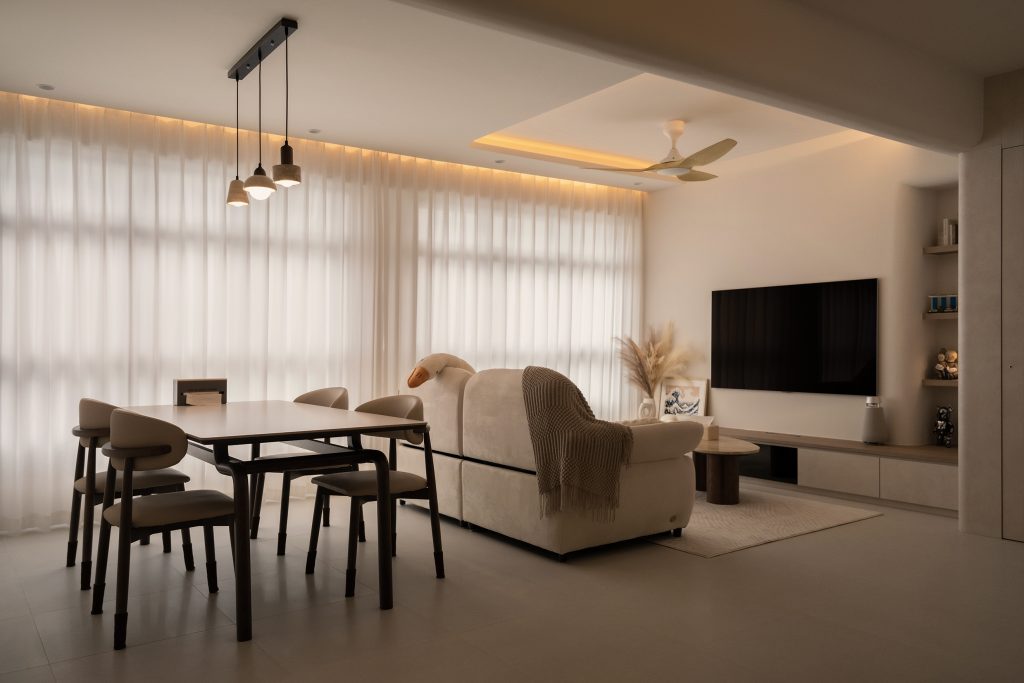What would you do if you had a tiny kitchen and you wanted to make it look more spacious?
Are you tired of your tiny kitchen that doesn’t look good enough to serve guests and make cooking a pleasure? If so, then you have come to the right place.
A lot of small kitchen ideas out there just don’t work. They may not look great but they don’t do anything to make your kitchen look bigger. So what you will end up with is a kitchen that looks cool, but still looks like a closet.
In this article, I am going to share with you some of the best small kitchen design ideas that will transform your tiny space into something that can easily serve as a beautiful, functional, and inviting place to cook and entertain.
If you want to build a kitchen that looks amazing without breaking the bank, then read on.

Install a Glass Backsplash
Installing a glass backsplash in your small kitchen is a great way to modernize the space and add a touch of luxury. Glass backsplashes are not only beautiful, but they are also easy to care for and low-maintenance. Plus, they can help reflect light and make your small kitchen appear larger.
If you are thinking about installing a glass backsplash in your small kitchen. Glass backsplashes come in a variety of colors, so you can find one that best suits your kitchen’s aesthetic. And they are easy to clean – just wipe them down with a damp cloth – and they are also heat-resistant, so you don’t have to worry about them being damaged by stovetop splatters.
Incorporate Plenty of Lighting
One important aspect of small kitchen design is incorporating plenty of lighting. This not only makes the space feel bigger and brighter, but it also helps to showcase the unique elements of your kitchen. Incorporate a mix of task lighting, ambient lighting, and accent lighting to create a well-lit space.
Task lighting is essential for food preparation and cooking. Install under-cabinet lighting to make sure your countertops are well lit. Use pendant lights or track lighting above your kitchen island or prep space. And don’t forget about general overhead lighting!
Ambient lighting is important for creating a warm and inviting atmosphere. Use wall sconces or pendant lights to softly illuminate your kitchen. Candles are also a great way to add some ambient lighting to your space.
Accent lighting is a great way to add a touch of style to your kitchen. Use accent lighting to highlight architectural features or to draw the eye of your guests.
If you are not sure where to start, consult a lighting designer or electrician. They can help you create a lighting plan that will make your small kitchen feel big and bright.
Keep the color scheme light and bright
A small kitchen can be challenging to design, but there are ways to make the most of the space you have. One of the best ways to do this is to keep the color scheme light and bright. White, cream, and other light colors will make the space seem bigger and more open. You can also use light colors to create a feeling of airiness and lightness.
Of course, you don’t have to stick to all white everything. You can add splashes of color here and there to give the space some personality. But try to keep the overall scheme light and bright, and your small kitchen will feel much more spacious.
Use Minimal Decor
If you want to modernize your small kitchen, one of the best things you can do is keep the decor minimal. That way, the space will feel open and airy, and you won’t have to worry about cluttered countertops or too many small items can make a kitchen feel cramped, so it is best to stick to a few key pieces that will complement the space without making it feel crowded.
Some great minimal decor items for a small kitchen include:
- A single vase of flowers
- A small framed painting or photograph
- A small sculpture or figurine
- A set of simple spice jars
By keeping the decor in your small kitchen minimal, you can create a sleek and modern space that is also functional and inviting.

Take Advantage of Vertical Space
Too often, small kitchens are cramped and cluttered. But with a little bit of creativity, you can make the most of your vertical space and create a modern small kitchen that is both stylish and functional.
Here are a few tips to get you started:
- Use wall-mounted shelves and cabinets. This will help you clear off countertops and create additional storage space.
- Hang pots and pans from a pot rack. This will free up space in your cabinets and make it easier to access your cooking supplies.
- Install a floating shelf. This can be used to store spices, cookbooks, or other small items.
By following these tips, you can create a modern small kitchen that is both stylish and functional. With a little bit of creativity, you can make the most of your vertical space and have a kitchen
Invest in Open Shelving
If you are planning a kitchen remodel, one of the best ways to modernize your space is by investing in open shelving. Small kitchens can feel cramped and cluttered, but open shelving can help to make the most of your space. This is because open shelving allows you to see and reach all of your items easily, which can help to make your kitchen feel more organized and streamlined.
Choose the Right Countertops
If you are planning a kitchen remodel, one of the most important decisions you will make is choosing the right countertops. Countertops play a vital role in both the function and the aesthetic of your kitchen, so it is important to choose wisely.
There are many different materials to choose from, and each has its own advantages and disadvantages. For example, granite is a popular choice for kitchen countertops because it is durable and easy to clean. However, it is also a porous material, so it can stain easily if not sealed properly.
Other popular countertop materials include quartz, marble, soapstone, and concrete. Each material has its own unique properties, so it is important to do your research before making a decision. Once you have decided on a material, you will also need to choose a color and style that fits your kitchen’s overall theme.
Find More Storage Solutions
One of the biggest challenges with small kitchens is finding adequate storage. In a modern small kitchen, there are a few storage solutions that can help you make the most of your space.
First, consider using floating shelves. Floating shelves provide extra space for storage without taking up valuable floor space. You can use them to store often-used items such as spices or dishes.
Another storage solution for a modern small kitchen is to use space-saving appliances. For example, you can use a small fridge that is specifically designed for small kitchens. This type of fridge can fit in tight spaces and still provide you with all the storage you need.
Finally, make sure to declutter your kitchen regularly. This will help you keep your counters and floors clear, allowing you to have more space for prep and cooking.
Bring in a Kitchen Island
One of the best ways to maximize the space and efficiency in your small kitchen is to bring in a kitchen island. A kitchen island can provide much-needed extra counter space, storage space, and can even be a place to eat or prep meals. And, with the modern kitchen island designs available today, you can find one that perfectly fits your small kitchen’s style and needs.
Here are a few things to keep in mind when shopping for a kitchen island for your small kitchen:
- first, make sure to measure your kitchen and make sure the island will fit
- second, decide what you need the island for – extra counter space, storage, or both?
- third, consider the style of your kitchen and find an island that complements it
Consider a Built-In Banquette
When planning a modern small kitchen, one detail that shouldn’t be overlooked is the built-in banquette. Often seen in more traditional kitchen designs, a banquette is a great way to add extra seating and storage to a small space.
A banquette can be built-in to a kitchen nook or corner, and can be customized to fit your space. You can choose the Banquette style, material, and even add storage beneath the seating area.
Design your Kitchen with SHEINTERIOR
If looking specialist for a new interior design with 3D drawings process SHEINTERIOR is the perfect solution for specialists looking for a new interior design with 3D drawing process. Our services include the entire project management process from conception to construction, including architectural and engineering services. SHEInterior is the perfect solution for all your interior design needs. Get your best home design plan and result with us! Contact us here for more information or visit our showroom at 21 Woodlands Close #09-43 Singapore 737854 (Primiz Biz-Hub).


