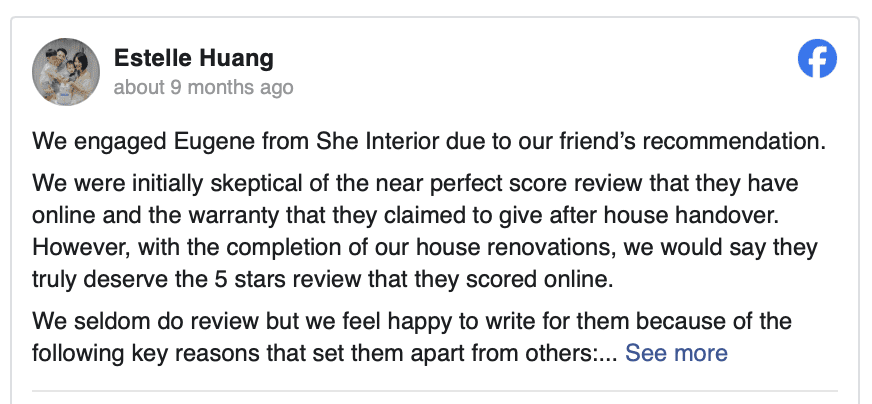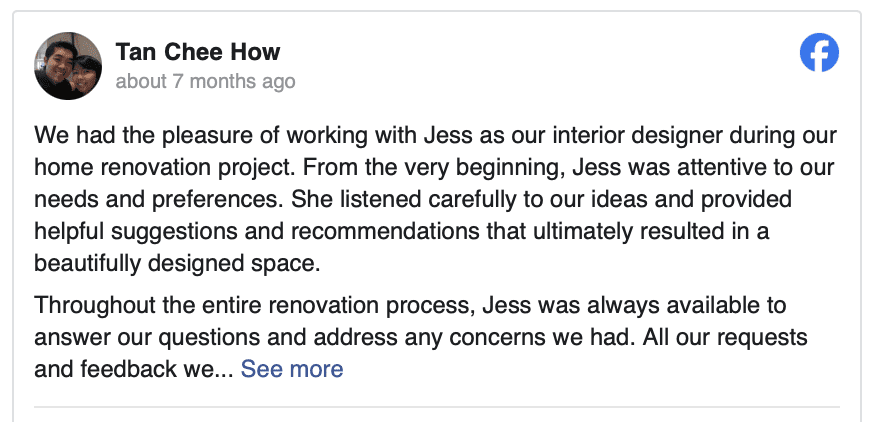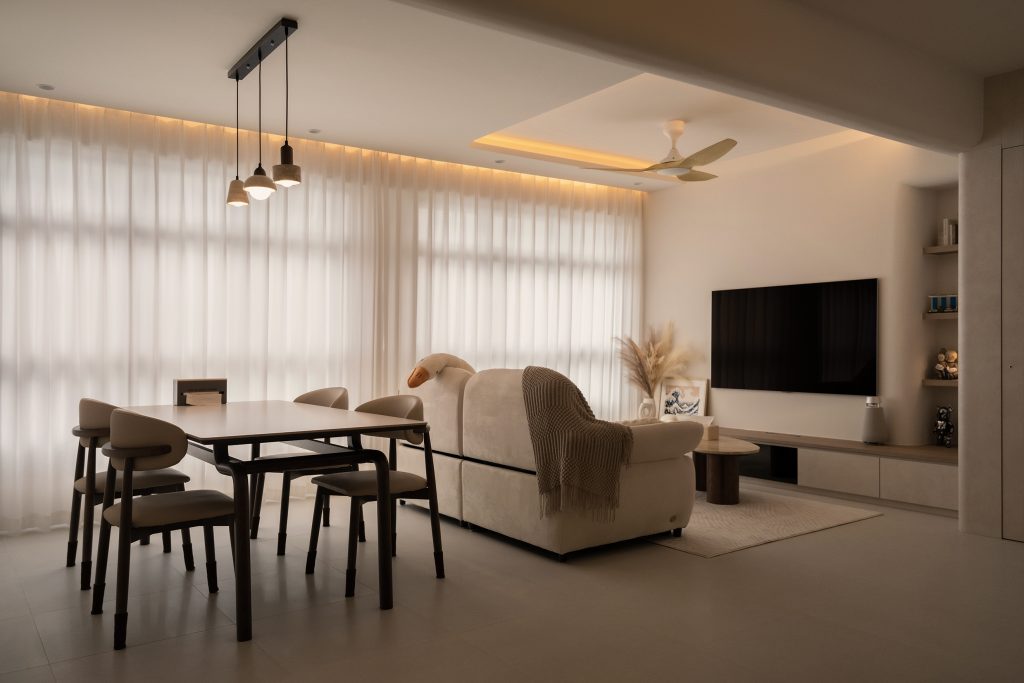The idea of open concept living is increasingly captivating homeowners, particularly those with smaller spaces like 2-room flats, where maximizing every inch of space is key. As cities become more densely populated and living spaces shrink, many individuals are considering a bold design shift: should you remove that wall to create a more open, airy layout that allows for a seamless flow between living, dining, and kitchen areas? The appeal of an open concept is undeniable—it not only makes the space feel larger but also promotes an inviting, interconnected environment, ideal for both socializing and personal relaxation. Homeowners are now seeking ways to make their small spaces feel expansive and versatile, allowing for a greater sense of freedom within the confines of a limited floor plan. However, as exciting as this transformation may sound, it’s essential to understand the full scope of the renovation process and the factors that come with it.
While hacking down that wall can open up a world of possibilities, there are a number of considerations to keep in mind, particularly regarding privacy and costs. The removal of structural walls often requires careful planning and consultation with experts to ensure the structural integrity of the building is maintained. Additionally, without the separation of rooms, you may lose some privacy, especially in spaces that were originally intended to offer solitude, like the bedroom. On top of that, the costs associated with such a renovation can add up quickly, from professional labor to permits and potential upgrades to utilities like plumbing and electrical systems. So, while the idea of a more spacious, airy home is tempting, it’s important to weigh the benefits of an open concept against the possible trade-offs in terms of privacy, budget, and functionality. Embracing a future where your living area feels expansive yet personable requires thoughtful consideration, ensuring that the space remains both practical and enjoyable.
The Freedom of Open Concepts: Embrace Airiness and Flow
Open concepts have revolutionized home design, especially in 2-room HDB flats. By removing walls, you allow more natural light to filter through, creating an illusion of space. Imagine walking into your home where the boundary between your living room and kitchen seemingly disappears, giving you an uninterrupted view from front to back.
The flow in these designs is often praised for improving family interactions and enhancing usability. With an open space, you have the flexibility to rethink furniture layouts and transform each area with fluid adaptability. Whether it’s an impromptu dance-off in the living area or family dinners in a breezier dining setup, open-concept designs can promote more vibrant living.
But what if you crave the open look but are worried about permanence? No need to fret. Explore reversible interior solutions like sliding panels or half-walls. They provide flexibility and can adapt to your evolving household needs without committing to structural changes.
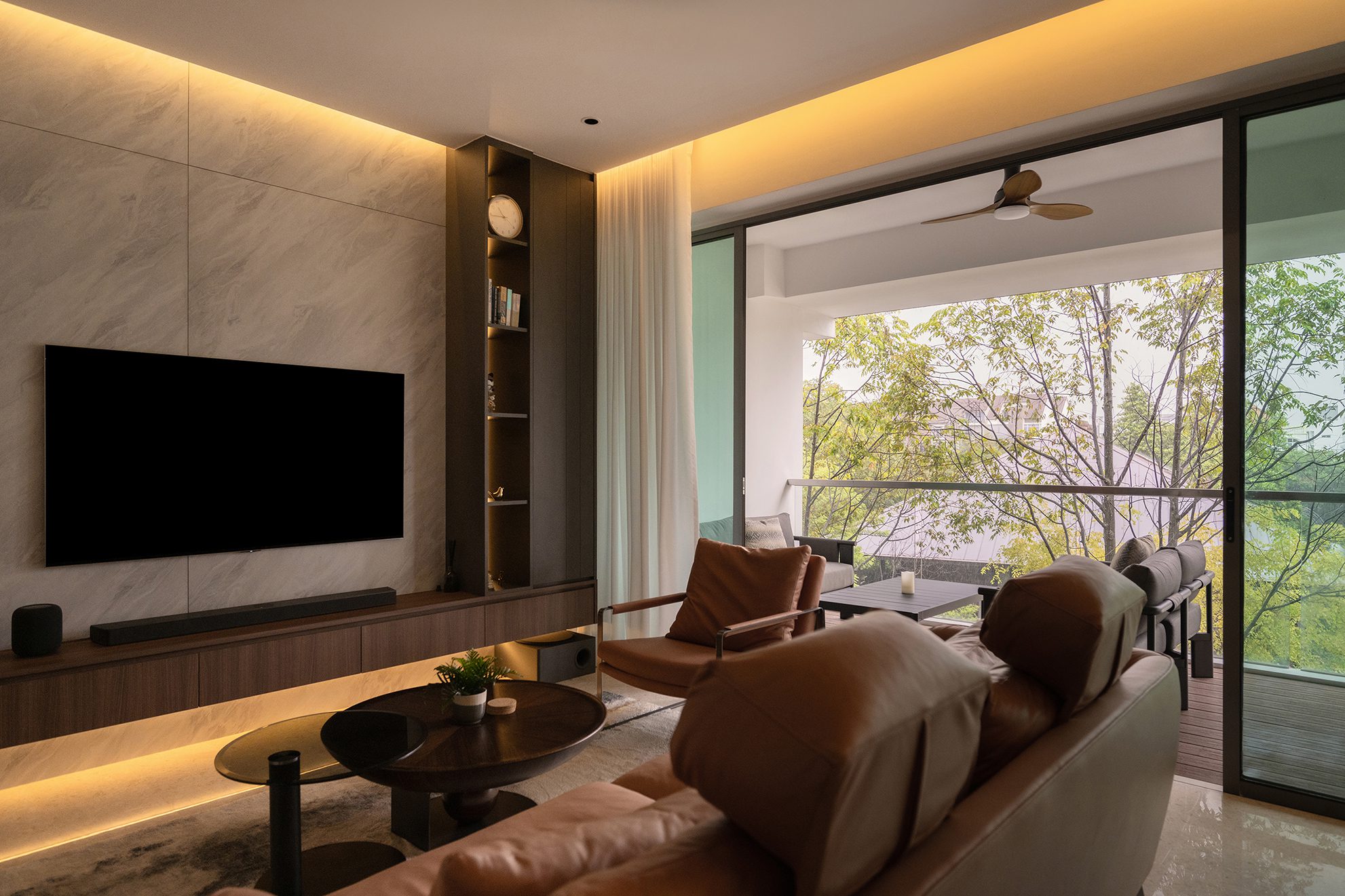
Pros vs Cons: The Balancing Act of Hacking Walls
Choosing to hack a wall is no small decision. It offers great benefits: more light, enhanced flexibility, and a modern aesthetic. However, it’s also important to weigh the downsides, such as privacy concerns and the structural integrity of your flat. Before swinging that sledgehammer, consider if the potential gains truly align with your lifestyle.
If your privacy is paramount, think creatively. Incorporate solutions like L-shaped furniture arrangements, plant partitions, or strategic dividers that don’t obstruct openness but tactically outline zones. Balancing privacy with openness can transform your space smartly, echoing the sentiment of “living large” within limited square footage.
Ultimately, the decision hinges on personal preference, lifestyle, and budget. If you decide to go ahead, knowing when and where to stop is crucial. Over-hacking could lead to a lack of storage and functional zones. Be strategic and consult with experts who have a keen eye for maintaining balance and functionality.
Expert Advice: Making Smart Renovation Decisions
To maintain affordability while achieving the space of your dreams, take guidance from interior design experts. Their insights can make a critical difference between a cost-effective renovation and a money pit. Engaging experienced design professionals not only offers peace of mind but also ensures your renovation is handled with precision and creativity.
Sheinterior offers comprehensive home renovation services tailored to your needs—and to your budget. We understand the importance of transparent pricing, helping you plan efficiently and avoid unexpected expenses. Our designer teams know how to blend aesthetic appeal with practical needs, ensuring a space you can truly call your own.
As they say, “Good design is a language, not a style.” This philosophy embodies the approach we take to crafting your spaces, providing clever solutions without compromising quality. When making smart renovation decisions, remember that investing in expert advice pays off multifold.
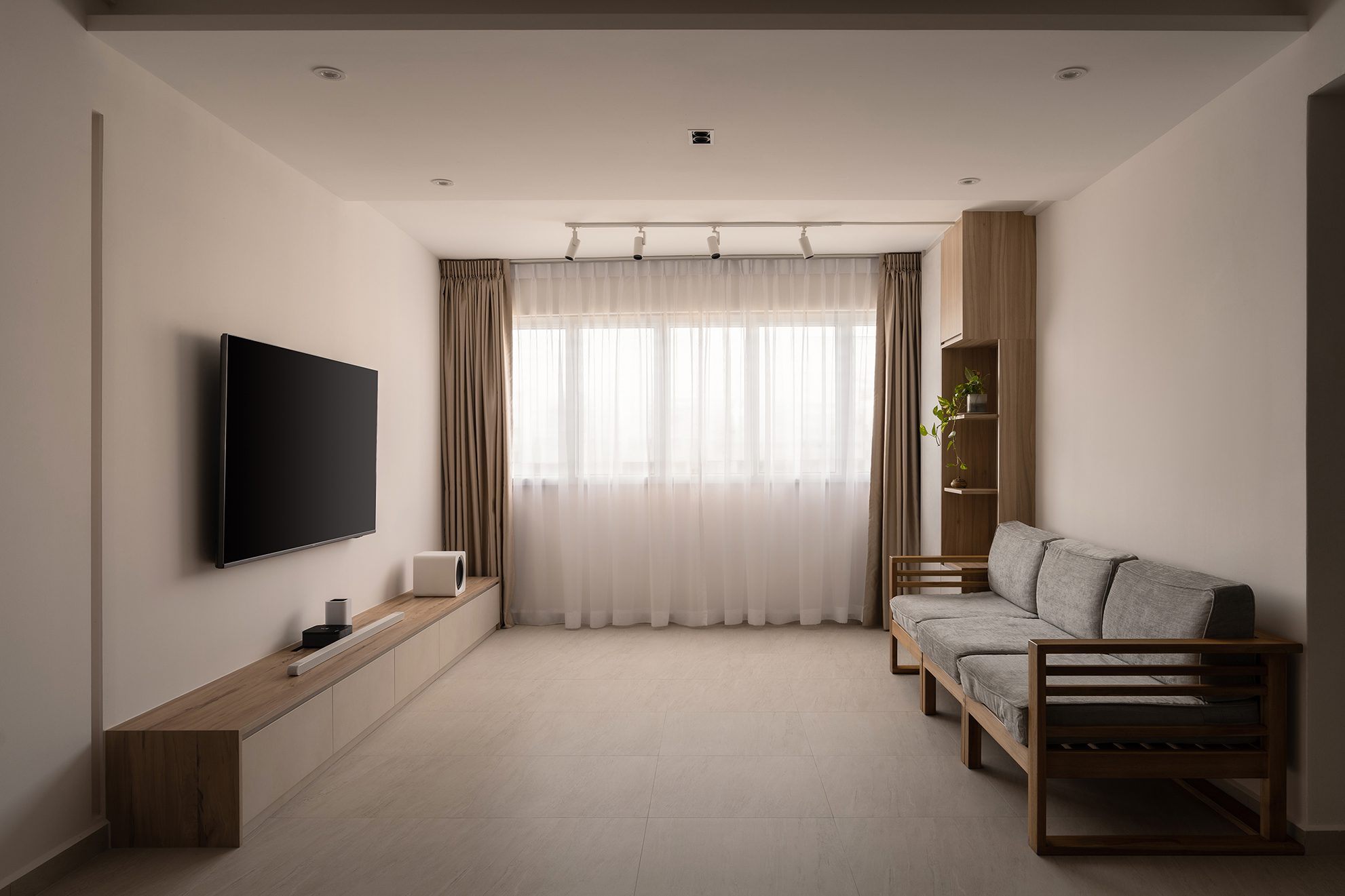
Keeping Costs in Check: Affordability in Renovations
Renovation costs can be daunting. But with a clear breakdown of expenses and affordable options, you can turn dreams into reality without breaking the bank. Here’s where a trusted partner like us steps in—offering solutions that are both aesthetic and economical.
We provide budgeting tools and resources to help you estimate the costs effectively, considering variables such as materials, labour, and possible unforeseen expenses. The key is transparency and our commitment to helping you realize your vision without sacrificing essential elements.
From affordable material options to innovative design solutions, Sheinterior is dedicated to offering value without compromise. Our passion is to transform spaces with mastery, making your investment worthwhile while ensuring quality and style are never lost along the way.
Privacy Undefined: Innovative Solutions for Your Home
Preserving privacy in an open-concept layout is undeniably challenging but not impossible. Innovative design ideas allow you to delineate personal spaces without erecting permanent walls. Think of a blend of texture, colour, and clever furniture placement that serves multiple purposes.
For instance, incorporating multi-functional furniture such as bookshelves can act as dividers while maintaining storage facility. Leveraging creative layout configurations that prioritize flow yet modestly separate personal spaces is a great approach.
Embrace technology innovations like SMART glass walls that become opaque on command to instantly create private spaces. Implementing creative solutions like these keeps the spirit of open concepts alive while addressing privacy needs. In design, there are often powerful solutions just waiting to be discovered.
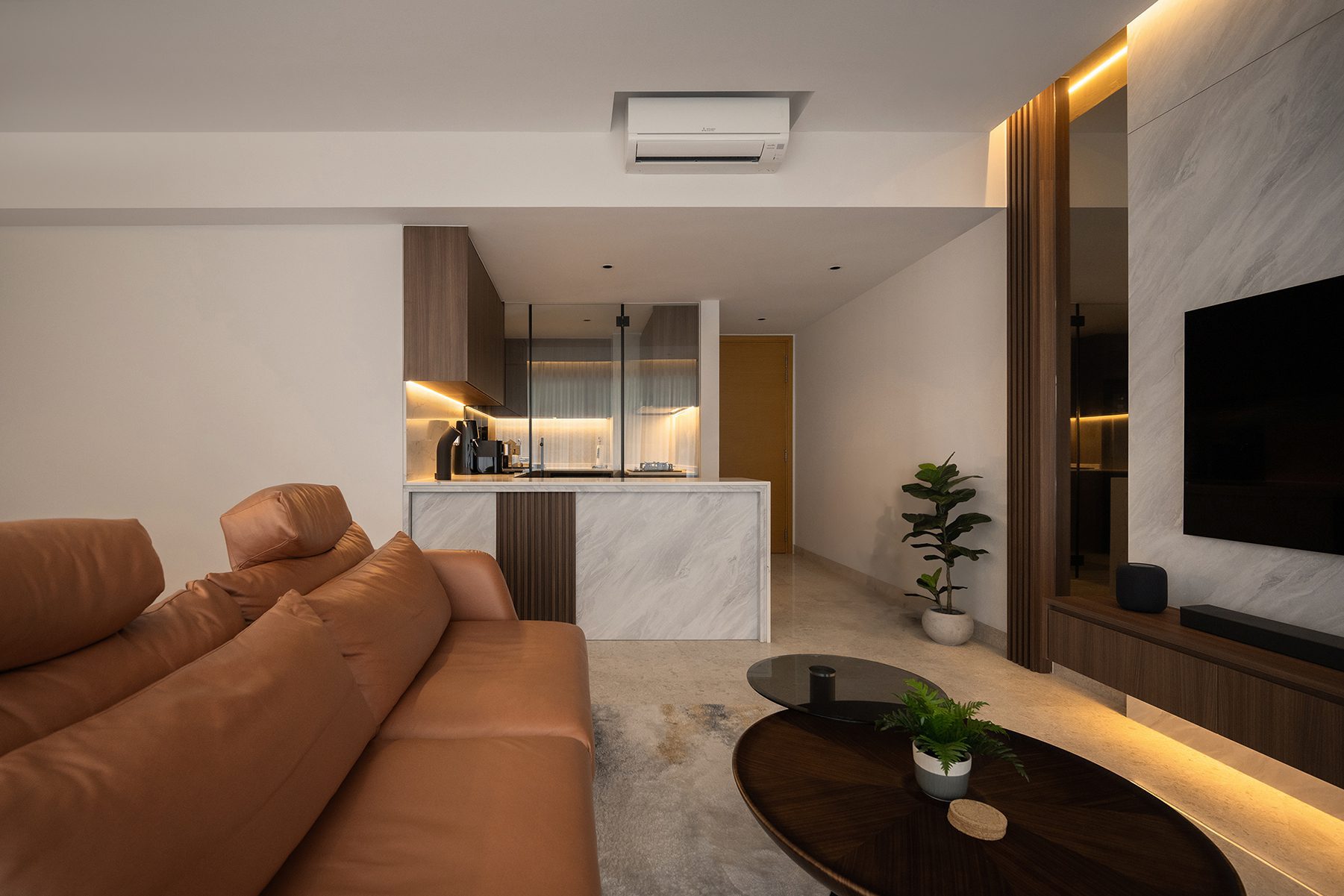
Is an Open-Concept the Gateway to Your Dream Home?
Open-concept living might be the key to unlocking the potential within your 2-room HDB. Are you ready to embark on a journey that redefines your living space while preserving your personality and unique needs? At Sheinterior, we’re here to help you explore every avenue, with profound insight and dedication to quality design. Contact us today to make your renovation aspirations a reality.
