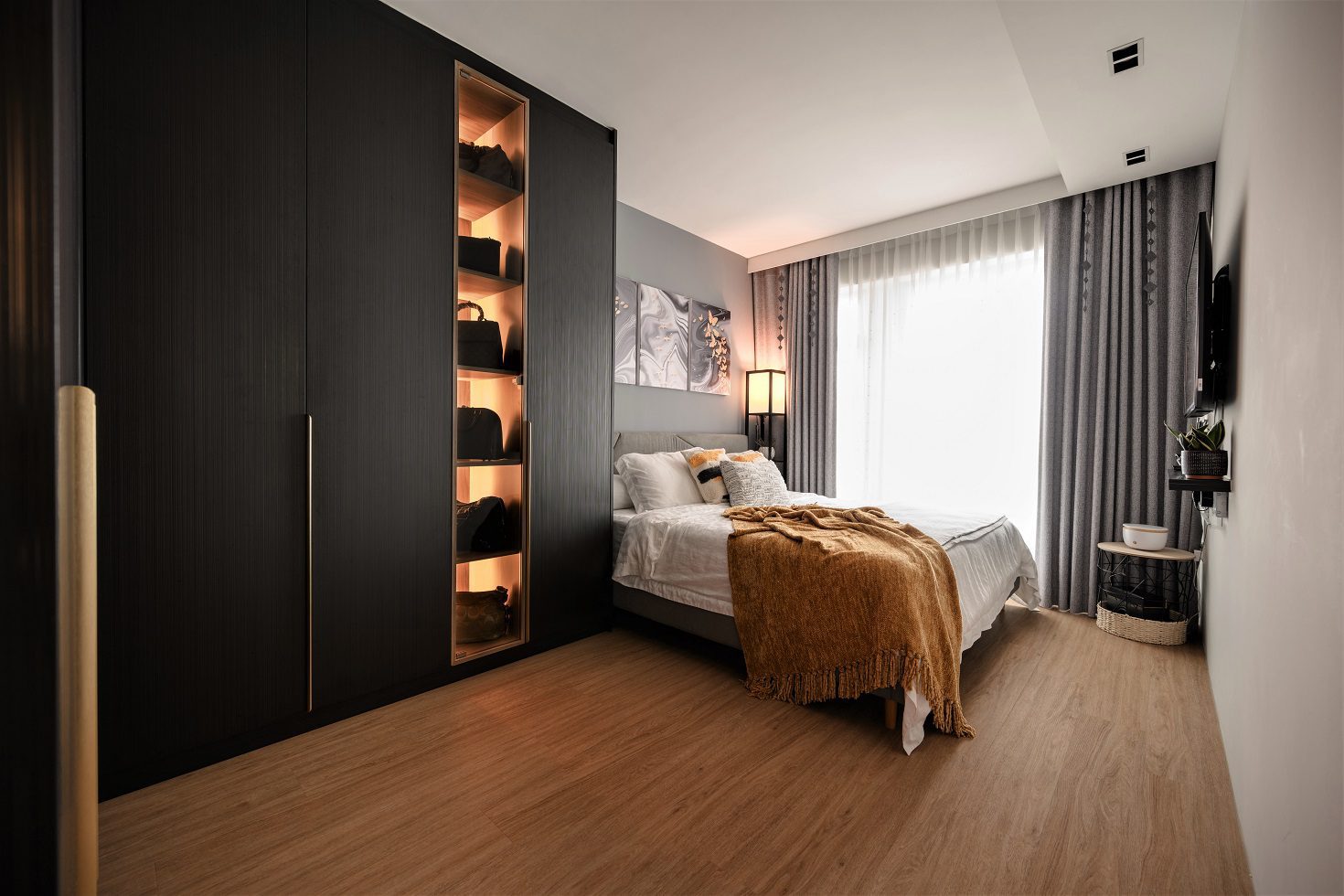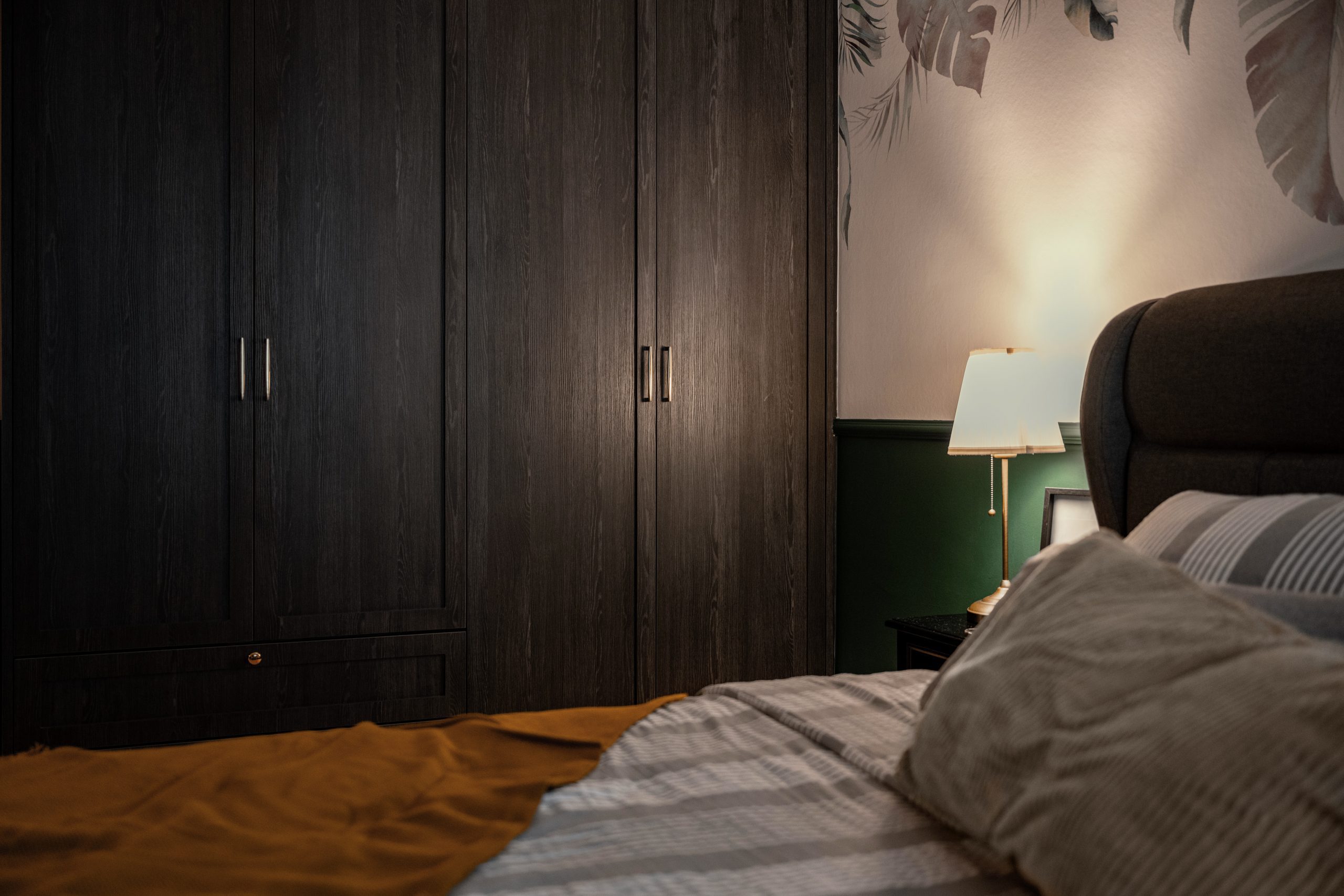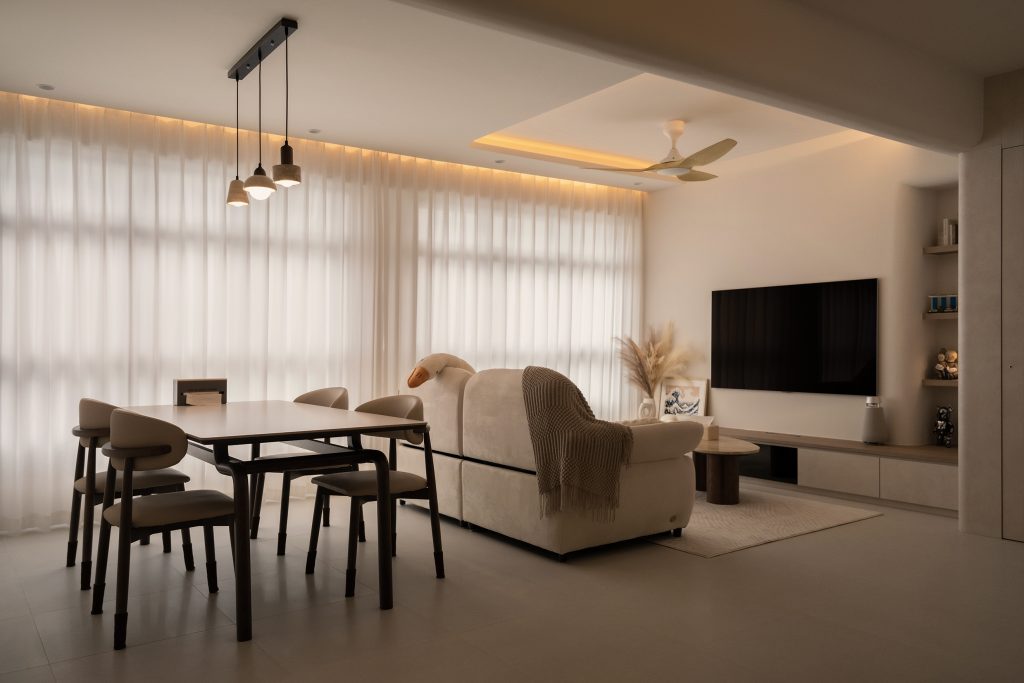An open wardrobe lets you show off your clothes and shoes. Without doors, so you can reach your favourite clothes quicker. Hanging your clothes in the air keeps them fresher for longer, so you cut down on unnecessary laundry. So what are the benefits to open storage in the bedroom? For one it will take up less floor and visual space in the room than multiple dressers, helping the room feel larger. It can also help keep your favorite pieces more easily accessible, and can be a good way to keep tabs on your clothing collection

Advantages and disadvantages of open wardrobes
The open wardrobe is actually also called the open cloakroom. It uses the empty space or a wall in the home to embed the cabinet into the wall. Because it occupies a small area and is not completely enclosed, it is called an open wardrobe. Open wardrobes are generally customized wardrobes. Designers need to design according to the size of the room. The style of open wardrobes can be integrated with the overall decoration style of the room. The home color is relatively strong, and it is usually connected to the master bedroom.
The layers and patterns of the open closet are very distinct. When designing, geometric aesthetics needs to be used. When placing things on the closet, it will look very clean and tidy. It is very convenient to take the clothes, and the partition of the open closet The board can be removed and removed freely, so that consumers can design the wardrobe according to their own needs.
The disadvantage of an open wardrobe is that it is easy to accumulate dust. Because it is open, there is no cabinet door to cover, so the dust is easy to accumulate on the clothes. If it is close to the bathroom, the clothes are more susceptible to moisture. One thing is that the clothes in the open wardrobe can be easily seen by others, and the privacy is relatively poor.
Open wardrobe depth
The depth of an open wardrobe is generally between 550 and 600 mm. Excluding the back of the wardrobe, the depth of the wardrobe is between 530 and 580 mm. This depth size is relatively moderate and will not cause clothes to appear because of the shallow depth. Folds.
The depth of the open wardrobe is only a rough standard, but there is no stipulation that it must be at this size, because open wardrobes generally need to be customized, so the designer can customize according to the size of the room and the needs of consumers. The depth size of the wardrobe.
The interior of an open wardrobe is generally divided into clothes hanging area, pants hanging area, stacking area, storage area, drawers, etc. Different areas have different sizes. Whether these areas need to exist or not can also be used according to consumers Need to decide.

Open wardrobe size
In addition to the regular size of the depth of the open wardrobe, the remaining height and width have no regular size. Because the size of the room in each consumer’s home is different, the size of the open wardrobe will also be different.
The hanging area of the open wardrobe can also be divided into two areas for hanging coats and tops. The size of the short coat should be about 800 mm in height, and the height of the long coat should be about 1300 mm.
If you use a wardrobe trouser rack, the size should be kept at about 650 mm. If you use a hanger to hang pants, the height should be about 700 mm, and the height between the clothes rail and the upper panel should be about 40-60 mm. , This distance should be based on the depth of the wardrobe as the standard, to take the intermediate value.
The stacking area of the open wardrobe is mainly for storing some folded clothes and some other small items. From the perspective of the folded width of the clothes, the width of the cabinet should be between 330~400 mm in the design, and the height should be at least 350. The distance between the laminate and the laminate should be between 400 and 600 mm.
Wardrobes are an important part of any home. They provide a place to store clothes and other items, and they make your home look neat and organized. While open wardrobe Singapore are definitely useful, many people choose to ignore their modern wardrobe designs for small bedroom design because it becomes too complicated to figure out how to organize their belongings in the most space-efficient ways possible.
SHEinterior specializes in open wardrobe Singapore that allows people to make the most of every inch of their ultra modern wardrobe designs without having them look like a complete mess. We help you maximize your open wardrobe Singapore while keeping everything organized so you can find the best what you need quickly and easily whenever you need it.


