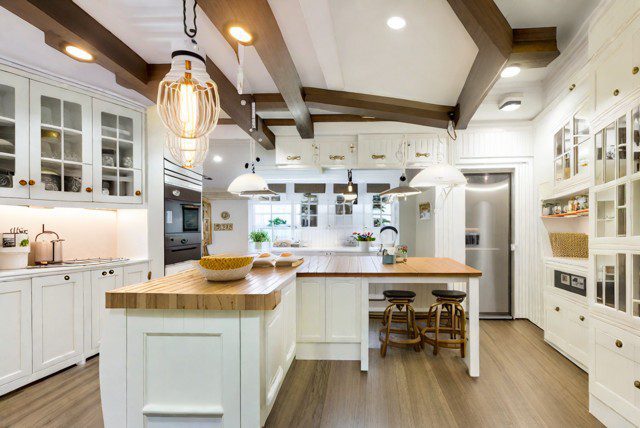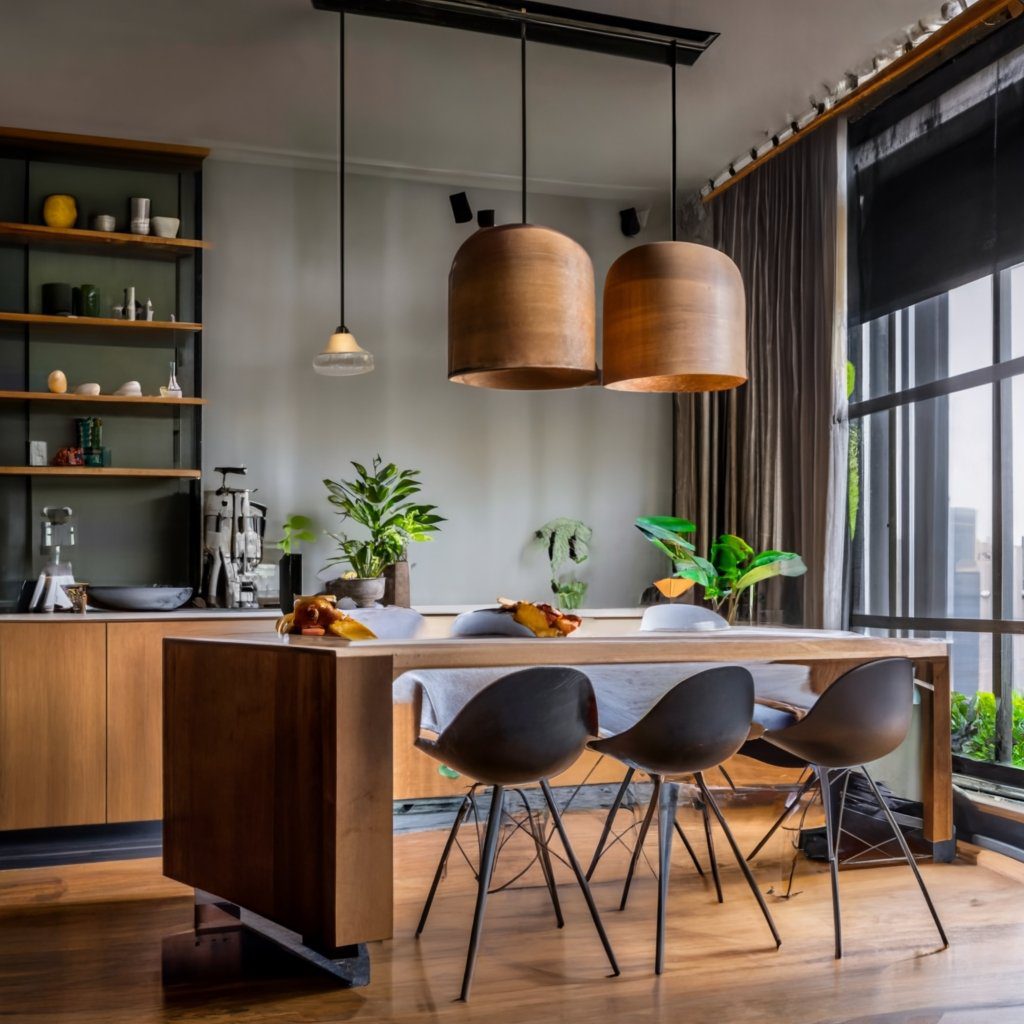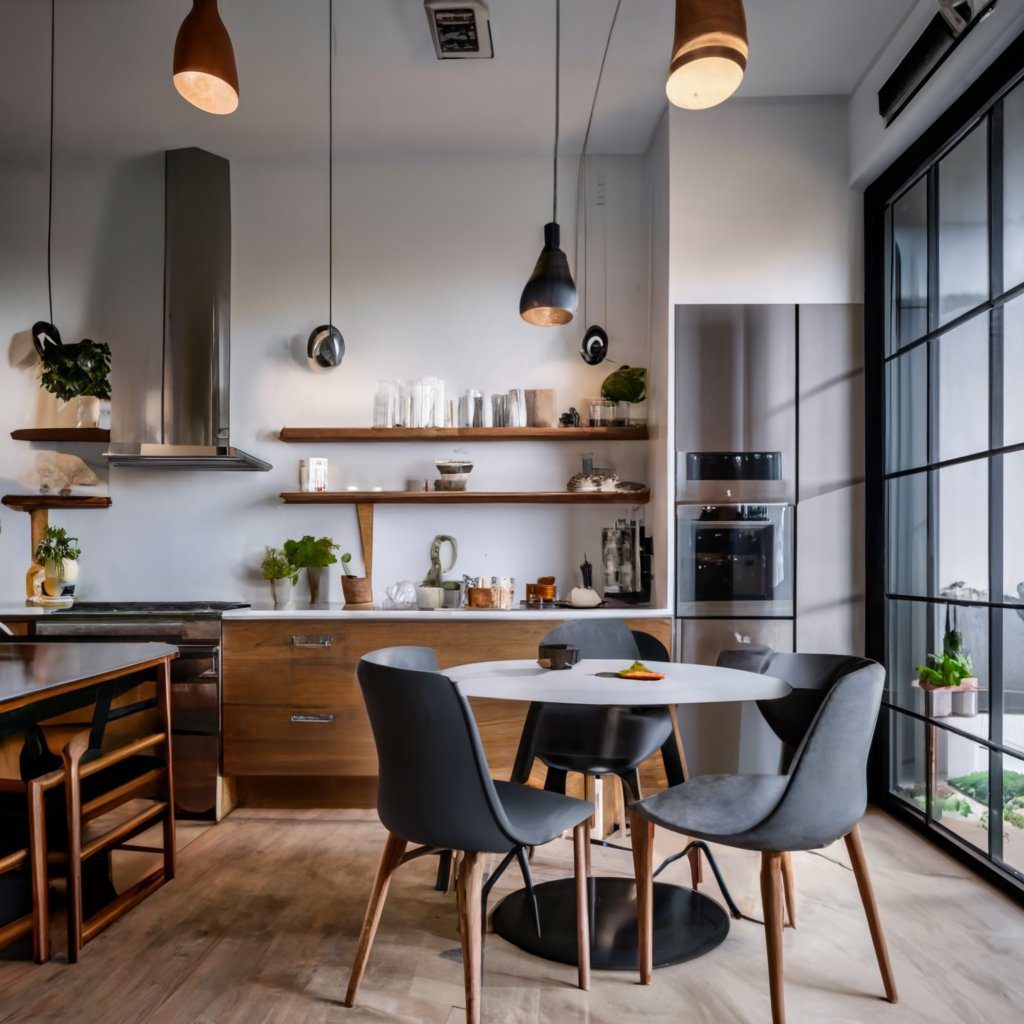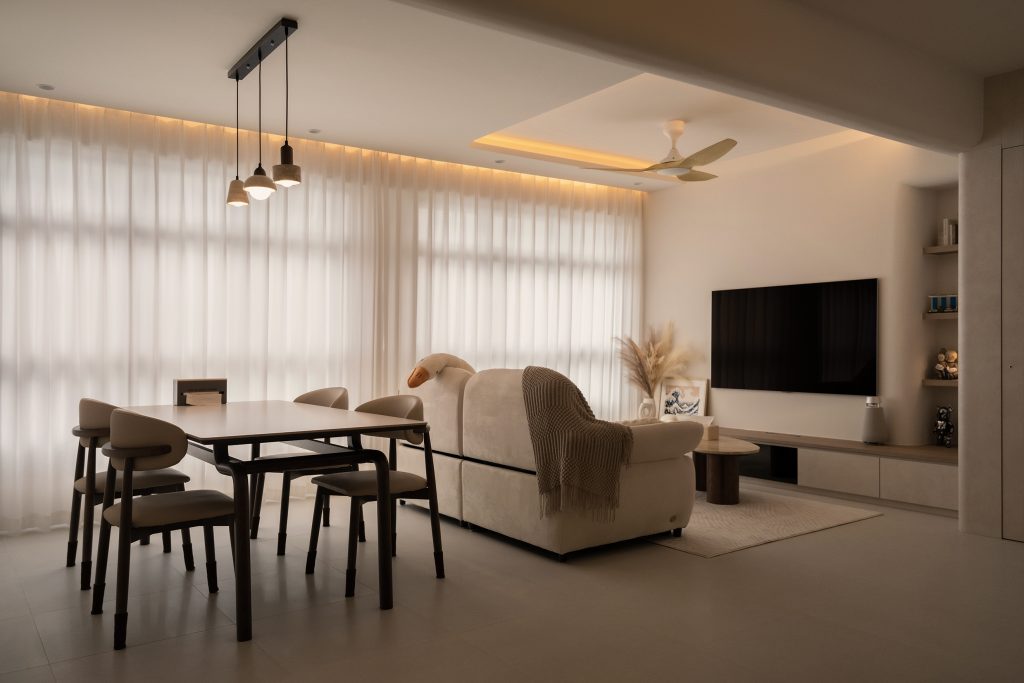we have explored innovative and eco-friendly design ideas for your kitchen. We believe that a functional and stylish kitchen can also be sustainable and kind to the environment. In this section, we will provide you with kitchen renovation ideas that will help you create a sustainable HDB maisonette kitchen design. When it comes to HDB maisonette kitchen design, there are many factors to consider. The kitchen is the heart of the home and it needs to be both practical and visually appealing. Eco-friendly design ideas will help you create a space that combines functionality with timeless appeal, while also taking into account the environment.
Key Takeaways:
Designing an eco-friendly kitchen can be both practical and visually appealing.
Creating a sustainable kitchen design is important for the environment.
HDB maisonette kitchen design requires consideration of both functionality and aesthetics.
Our kitchen renovation ideas will help you create a stylish and sustainable kitchen space.
Eco-friendly design ideas can be incorporated into any kitchen style and design.
Why Maisonette Kitchen need to be sleek and stylish ?
HDB maisonette kitchens are often designed to be sleek and stylish to create a modern and contemporary look. Many HDB maisonette design ideas feature minimalist, industrial, or pastel-Scandinavian styles with bright, airy feels, dark wood, and black accents. Some HDB maisonette kitchen design ideas include flush shelves and cupboards against the walls, glass-partitioned kitchens, and bold-colored kitchens. HDB maisonettes offer endless possibilities for dream homes with their expansive floor space, and they are often coveted for their unique design
Transforming Your HDB Maisonette Kitchen: Modern Design Concepts
In this section, we will explore modern design concepts for transforming your HDB maisonette kitchen into a sleek and stylish space. From incorporating open concept layouts to exploring contemporary kitchen interior designs, we have ideas and inspiration to create the perfect kitchen for you.
Open Concept Kitchen
One of the most popular trends in modern kitchen design is the open concept layout. This style involves removing walls and barriers that separate the kitchen from other living spaces to create a larger, more open area. An open concept kitchen allows for better flow and easier movement within the space, making it perfect for entertaining guests or spending time with family.
What are benefits of open concept layout for HDB maisonette kitchen?
Open concept layouts for HDB maisonette kitchens offer several benefits, making them an ideal choice for small living spaces. Some of the advantages include:
Space-saving: Open concept kitchens save space by eliminating unnecessary partitions and allowing the kitchen and dining area to flow together seamlessly, creating a more cohesive look
Natural light: Open kitchens have more natural light entering the space due to the fewer partitions, which can help reduce electricity bills
Integration with dining area: The open concept allows for better integration between the dining area and kitchen, creating a more functional and efficient layout
Additional seating: Open concept kitchens often provide more seating options, allowing more people to sit at the dining table and the island without being left out
Easy access: An open kitchen provides easy access to all areas, making it more convenient for homeowners to move around and access appliances and storage

Kitchen Interior Design
When it comes to kitchen interior design, there are many different styles to choose from. Some popular modern styles include minimalist, industrial, and contemporary. These styles incorporate clean lines, sleek surfaces, and a neutral color palette to create a sophisticated and stylish look. Consider incorporating modern materials such as stainless steel, glass, or concrete to give your kitchen a contemporary edge.
| Modern Kitchen Design Elements | Description |
|---|---|
| Minimalism | Minimalist kitchen designs emphasize simplicity and functionality, often featuring sleek lines and neutral colors. |
| Smart Appliances | Smart appliances such as touchless faucets and voice-activated assistants can make your kitchen more efficient and convenient. |
| Storage Solutions | Maximize your storage space with modern storage solutions such as pull-out pantry shelves, vertical cabinets, or built-in organizers. |
Lighting
Good lighting is essential for any modern kitchen design. Consider incorporating a variety of lighting fixtures such as pendant lights, chandeliers, or recessed lighting to create a stylish and functional space. Natural light is also important, so consider adding windows or skylights to brighten up your kitchen.
Color Palette
The right color palette can make all the difference in creating a modern kitchen design. Neutral colors such as white, black, and gray are commonly used in modern kitchens, but don’t be afraid to add a pop of color with a brightly colored backsplash or accent wall. Mixing different textures and materials can also add interest and depth to your kitchen design.
Small Kitchen Design: Maximizing Space in Your HDB Maisonette
Small kitchens can present a challenge when it comes to space optimization. However, with the right design techniques and space-saving solutions, you can maximize your HDB maisonette kitchen’s functionality without compromising on style.

1. Streamline Your Layout
One of the most effective ways to maximize space in a small kitchen is by streamlining the layout. By keeping everything in a functional and straightforward design, it can help reduce clutter and create a more organized space. Consider an L-shaped or U-shaped layout that optimizes the available space and gives you more room for storage.
2. Use Multi-Functional Pieces
When it comes to small kitchen spaces, multi-functional furniture and accessories are your best friend. Invest in a kitchen island that doubles as a dining table or a storage unit that can house your kitchen equipment neatly.
| Regular Kitchen Equipment | Multi-Functional Kitchen Equipment | |
|---|---|---|
| 1. | Traditional Range Hood | Under-cabinet range hood |
| 2. | Separate Dishwasher | Dishwasher Drawer |
| 3. | Separate Trash & Recycling Bins | Combo Trash & Recycling Bins |
3. Install Wall-Mounted Shelves
Wall-mounted shelves can be a great way to add extra storage space to your kitchen without making it feel cramped. Installing shelves over the sink or kitchen counter can help keep frequently used items within easy reach and create more space for other appliances and equipment.
4. Utilize Vertical Space
If you’re struggling to find space in your HDB maisonette kitchen, look up! Vertical space can be just as valuable as floor space. Consider installing hanging pot racks or utilizing the tops of cabinets for additional storage.
5. Create Illusions of Depth
You can make your small kitchen appear more spacious by using a few visual tricks to create illusions of depth. Installing glass-fronted cabinets or open shelving can help to create the impression of more space, and using light colors can also make a room feel more expansive.
Embracing Minimalism: Scandinavian-Inspired Kitchen Design
Scandinavian-inspired kitchen design is all about simplicity, functionality, and minimalism. This design style has gained immense popularity over the years, thanks to its sleek and clean look. At the core of this design philosophy is a focus on the essentials, with little to no clutter. In this section, we will explore how you can incorporate Scandinavian design elements into your HDB maisonette kitchen, achieving a minimalist and stylish look that is both practical and timeless.

Color Palette
The Scandinavian design palette typically features neutral colors such as white, grey, and beige, with occasional pops of muted pastels or bold hues. To achieve a minimalist look in your HDB maisonette kitchen, consider painting your cabinets in a clean and bright white, pairing it with a light-colored countertop for a cohesive look. Wood accents in light tones or natural finishes can add warmth to space, helping to balance the stark white, while also reflecting the simplicity of Scandinavian design.
Storage & Organization
In keeping with the philosophy of minimalism, storage and organization are essential in Scandinavian-inspired kitchen design. Consider installing sleek cabinets with clean lines, opting for hidden or built-in hardware to minimize visual clutter. Open shelving can also be used to create a streamlined look, allowing you to showcase your favorite dishes and cookware. When organizing your kitchen, consider using drawer dividers and pull-out organizers to maximize space while maintaining visual order.
Lighting
Lighting is an integral part of any kitchen design, and Scandinavian-inspired kitchens are no exception. In addition to natural light, which is abundant in HDB maisonettes, consider installing pendant lights with clean lines and simple shapes, for a minimalist look. Position the lights over your kitchen island or dining table for a warm and cozy ambiance, perfect for meal times or entertaining.
Furniture & Decor
When it comes to furniture and decor in a Scandinavian-inspired kitchen, less is definitely more. Opt for clean and sleek designs, with minimal ornamentation. Consider selecting chairs with wooden frames and woven seats, or barstools with metal legs and leather seats. When it comes to decor, select a few statement pieces with simple lines, such as a wall clock or vase. Greenery, such as potted herbs, can also add a touch of color and vitality to the clean and neutral space.
By incorporating these design elements and following some of our kitchen remodeling tips, you can create a minimalist, functional, and stylish Scandinavian-inspired HDB maisonette kitchen that is as suited to intimate dinners as it is to entertaining friends and family.
Conclusion

In conclusion, designing a sustainable, functional, and stylish HDB maisonette kitchen requires careful consideration of modern design concepts, eco-friendly design ideas, kitchen renovation ideas, and small kitchen design techniques.
Blend Style and Functionality
We can blend style and functionality by incorporating open concept layouts, exploring contemporary kitchen interior designs, maximizing small kitchen areas with space-saving solutions, and embracing minimalist Scandinavian-inspired kitchen design.
Reflect Your Personal Style
With our tips and ideas, you can transform your HDB maisonette kitchen into a sustainable haven that reflects your personal style, while also considering the environment.Thank you for reading, and we hope our article has inspired you to create the kitchen of your dreams!
