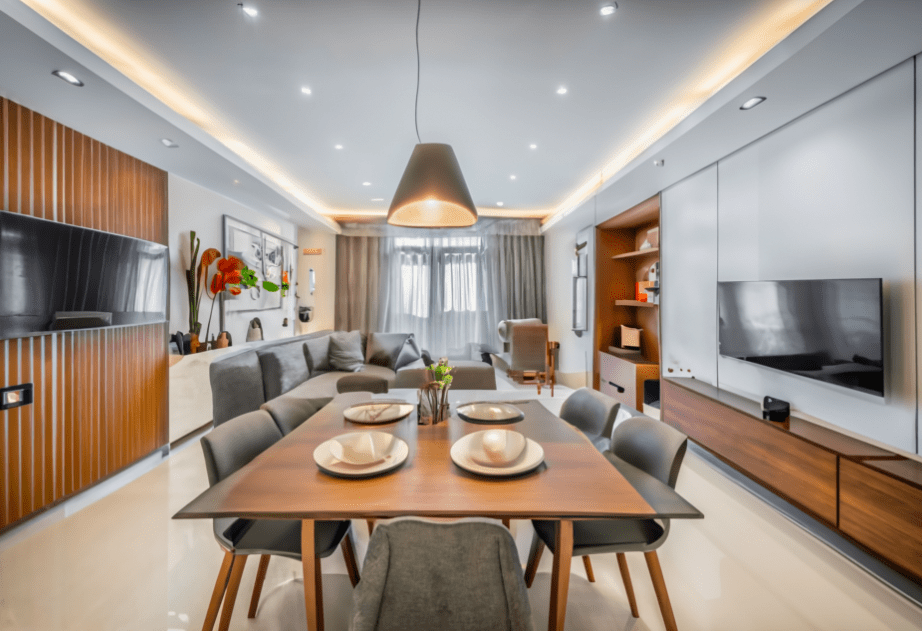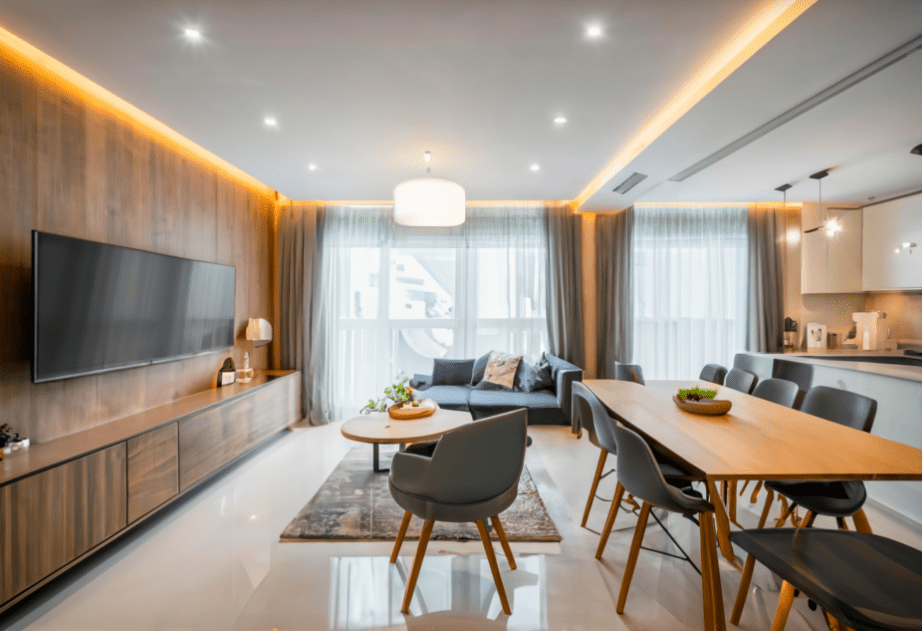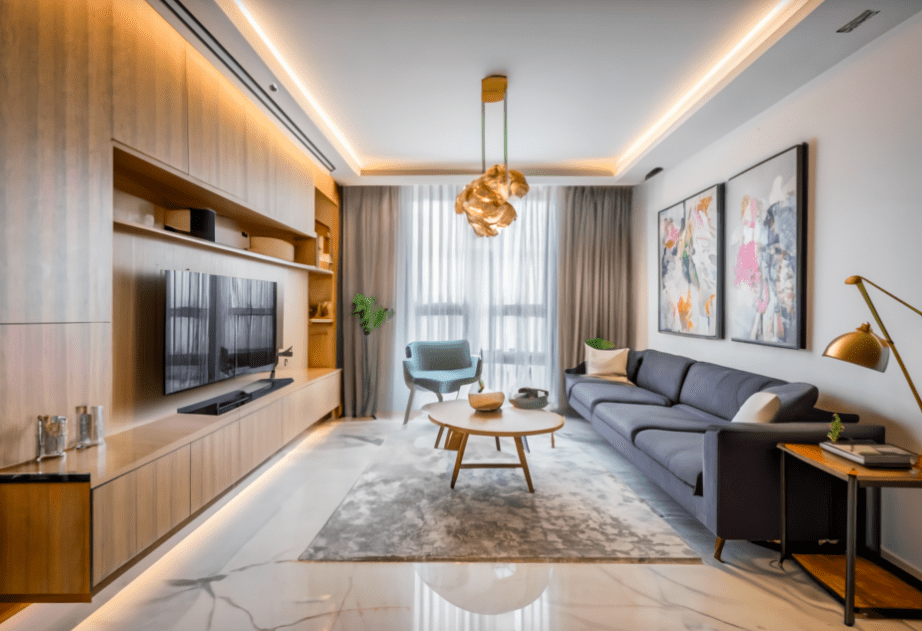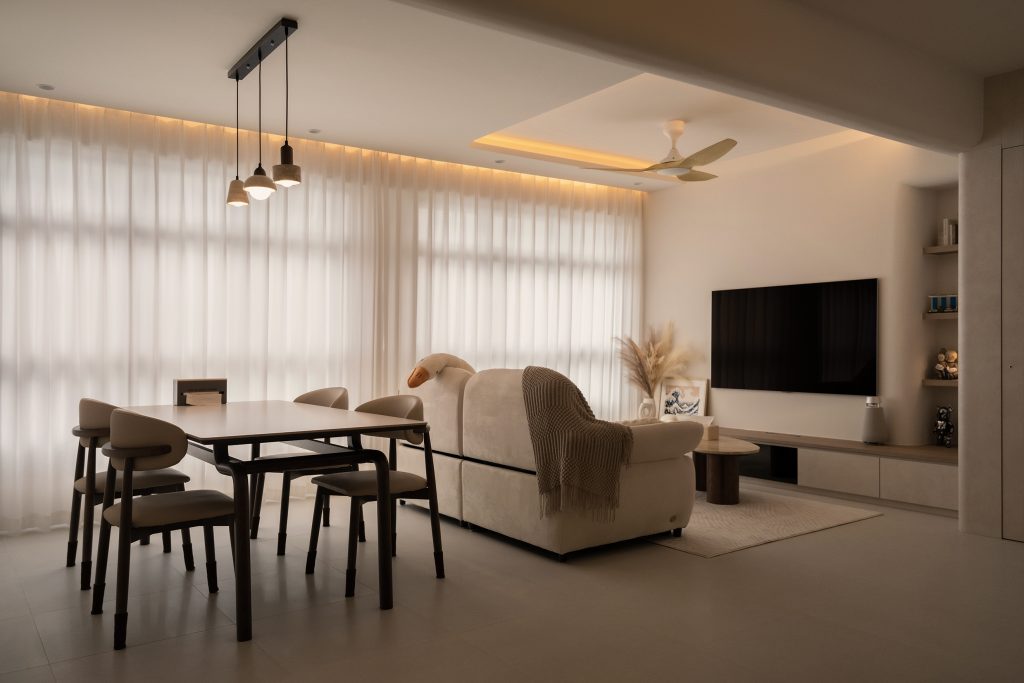Owning a 4-room HDB apartment presents a fantastic opportunity to create a personalized haven. But embarking on a renovation project can feel overwhelming. This comprehensive guide explores the top considerations for a successful 4-room HDB renovation, empowering you to transform your space into a functional, stylish, and comfortable home.

Setting the Stage: Budgeting for Your Renovation
A realistic budget is the cornerstone of any successful 4 room HDB renovation project. Here’s how to approach it:
- Setting a Realistic Budget: Before diving into design ideas, determine a comfortable spending limit. Consider your financial situation, potential savings, and any available grants or subsidies from the Housing & Development Board (HDB).
- Factors Influencing Budget Decisions: Several factors will influence your budget. The size and complexity of the renovation, chosen materials and finishes, contractor fees, and the need for any structural changes all play a significant role. Be transparent with yourself about your priorities and adjust your plans accordingly.
Design and Layout: Optimizing Space and Functionality
A well-designed layout is crucial for maximizing functionality and comfort in your 4-room HDB:
- Space Optimization Techniques: Since space is often at a premium, consider space optimization techniques like open-concept living areas (with proper approvals), built-in furniture, and strategically placed mirrors to create a sense of spaciousness.
- Choosing the Right Layout for Your 4-room HDB: Understanding the existing layout of your HDB is crucial. Explore options like reconfiguring bedrooms, knocking down non-load-bearing walls (with approvals) to create a larger living area, or utilizing enclosed balconies for additional usable space.
Material and Finishes: Balancing Aesthetics with Durability
The materials and finishes you choose significantly impact the aesthetics and functionality of your HDB:
- Durable and Cost-Effective Materials: Balancing aesthetics with durability is key. Opt for laminate flooring that offers a wood-like look at a fraction of the cost. Consider high-quality tiles for kitchens and bathrooms due to their water resistance and ease of maintenance.
- Popular Finishes for 4-room HDB Renovation: Light and neutral colors like white, beige, and gray create a sense of spaciousness and offer a timeless foundation for bolder accent pieces. Explore textured finishes like exposed brick or subway tiles to add a touch of character.
Lighting Up Your Space: Planning for Functionality
Proper lighting design plays a vital role in creating a comfortable and functional living environment:
- Importance of Proper Lighting in HDB Renovation: Layered lighting is key. Utilize recessed lighting for overall illumination, task lighting (like pendant lights over kitchen counters) for specific areas, and accent lighting (like spotlights highlighting artwork) to create a warm and inviting ambiance.
- Electrical Layout Planning for Functional Spaces: Plan your electrical layout to accommodate your lifestyle. Ensure sufficient outlets are strategically placed in each room, considering appliance usage and future needs.

Storage Solutions: Making Every Inch Count
Smart storage solutions are essential for maintaining a clutter-free and organized 4-room HDB:
- Maximizing Storage Space in a 4-room HDB: Utilize vertical space with floor-to-ceiling cabinets, explore built-in storage solutions like platform beds with drawers, and consider installing hidden compartments within furniture for a clean and organized look.
- Clever Storage Solutions for Small Spaces: Folding furniture can be your best friend in a compact space. Invest in a Murphy bed that transforms into a workspace or a pull-down dining table that disappears when not in use. Utilize under-bed storage containers and maximize cabinet space with organizers and drawer dividers.
Finding the Right Partner: Selecting Contractors and the Renovation Process
Choosing a reliable and experienced contractor is crucial for a smooth renovation experience:
- Tips for Selecting Reliable Contractors: Obtain quotes from several licensed contractors, check their HDB registration, and verify references. Look for contractors who specialize in HDB renovations and clearly understand your vision and budget.
- Overview of the Renovation Process for 4-room HDB: Once a contractor is chosen, the process typically involves demolition, carpentry, plumbing, electrical works, installation of fixtures and finishes, and a final inspection to ensure everything meets HDB regulations.

Navigating the Rules: Regulatory and Legal Considerations
Understanding HDB renovation guidelines ensures a smooth process and avoids any legal complications:
- Understanding HDB Renovation Guidelines: Familiarize yourself with HDB’s renovation guidelines, including permissible modifications, hacking restrictions, and the approval process for knocking down walls. Consult an experienced contractor who can guide you through the legalities.
- Obtaining Necessary Permits and Approvals: Depending on the scope of your renovation, you may need to obtain permits from HDB or the Building and Construction Authority (BCA).

Conclusion: Building Your Dream, One Step at a Time
By carefully considering the factors outlined in this guide, you can embark on your 4-room HDB renovation journey with confidence. Remember, your ideal HDB is a reflection of your lifestyle and personality. Don’t be afraid to experiment with design ideas, prioritize functionality, and personalize your space with elements you love.
Contact SheInterior today to embark on the transformative journey of renovating your 4-room HDB with confidence. Let us redefine your living experience with our innovative design solutions and unwavering commitment to excellence. Your dream home is within reach – connect with SheInterior and let’s create a space where every detail is crafted with care and precision. Elevate your home to new heights of beauty and functionality with SheInterior – where your vision meets our expertise in home renovation.


