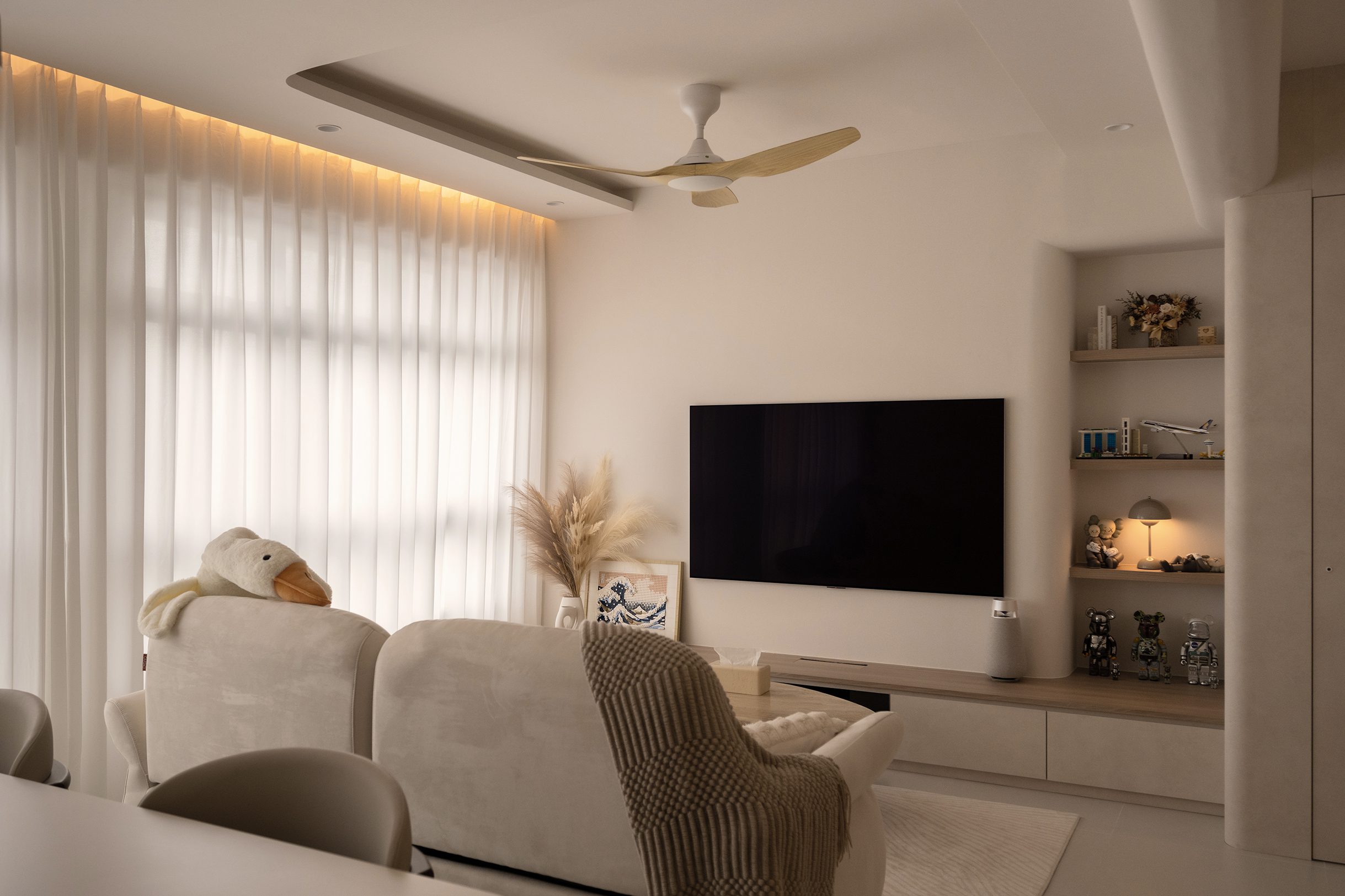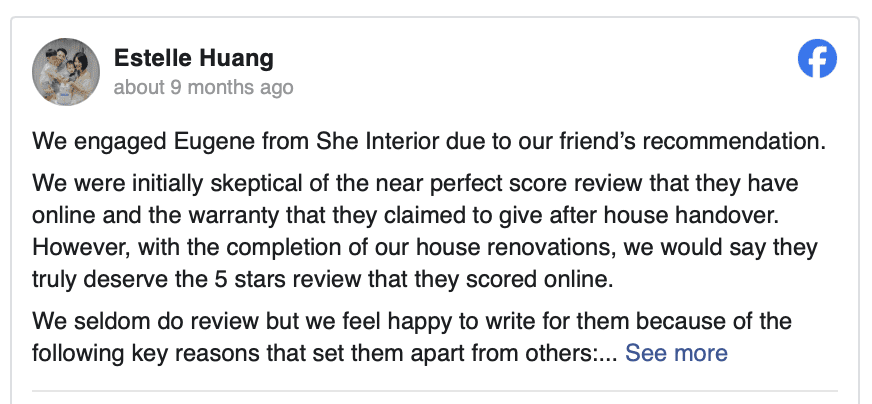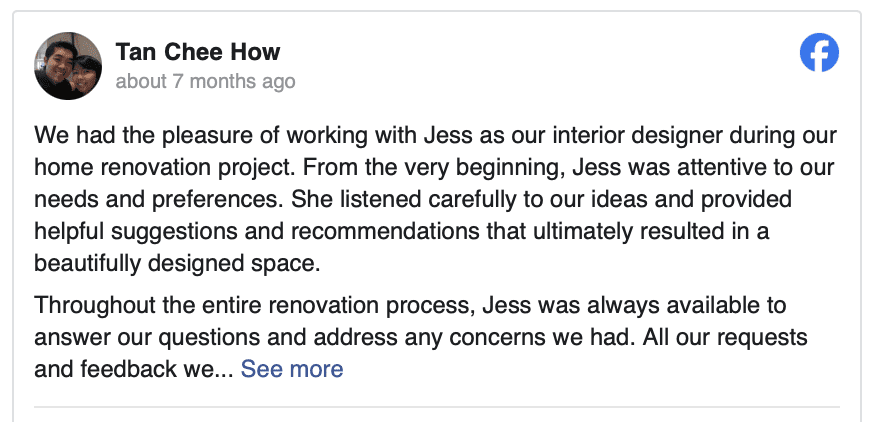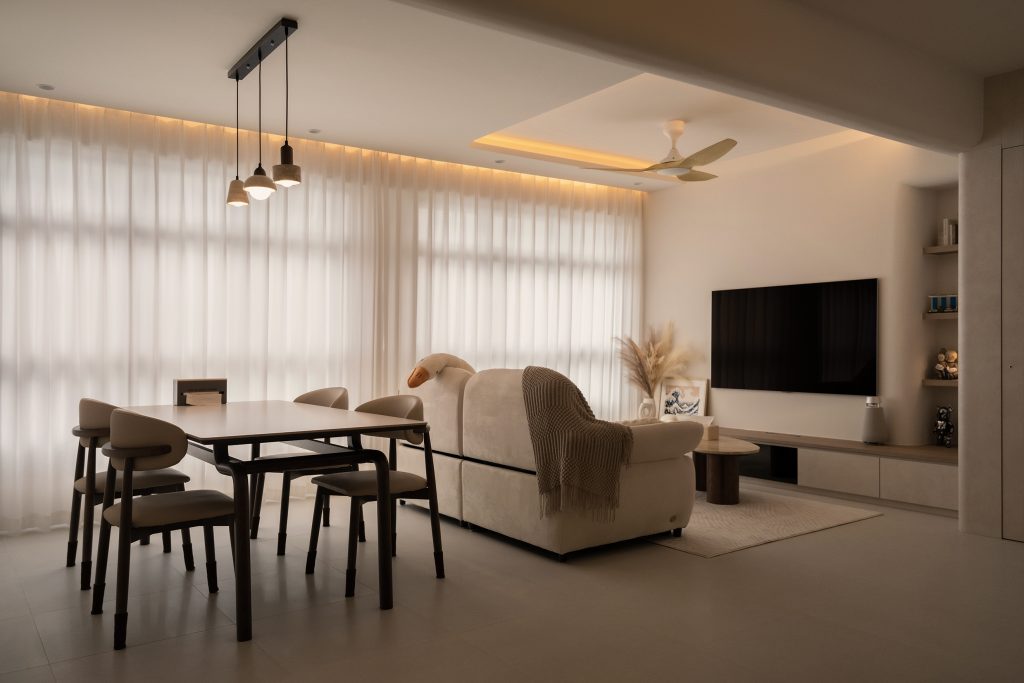The UrbanVille @ Woodlands Challenge for Big Families
Yet, accommodating a large family in such living quarters could be challenging. For those navigating the maze of smaller spaces, understanding how to adapt these residences becomes crucial.
Bigger families face unique hurdles.
How do you make sure everyone has enough personal space to breathe?
\How do you create common areas that don’t feel like a game of Tetris with furniture?
And as we look towards upcoming BTO 2025, the challenges remain constant: crafting highly functional spaces while maintaining individuality for each family member.
With the right planning and design strategies, these queries can find practical answers.
That’s where expert interior design comes into play, gently guiding you towards a harmonious family living experience.
Let’s dive deeper and see how overcoming these challenges is entirely possible.
Understanding Room Separation Techniques for Privacy
When living in a bustling family home, creating personal niches can make a world of difference.
Enter room separation techniques that offer a simple but effective solution.
Think sliding doors, moveable partitions, and even the humble curtain.
Each method offers a blend of flexibility and functionality without permanently altering your space.
For urban dwellers, especially in the cozy confines of UrbanVille @ Woodlands, employing such strategies can mean providing much-needed privacy, fostering tranquillity amidst the family buzz.
Sliding doors, for example, can divide off an area while still maintaining the flow of light and air.
Recognizing the importance of personal space helps maintain harmony in large families.
Be it a small reading nook for the introverted teenager or a temporary play zone for the toddlers, these techniques act as practical safeguards to ensure all family members feel respected and comfortable.
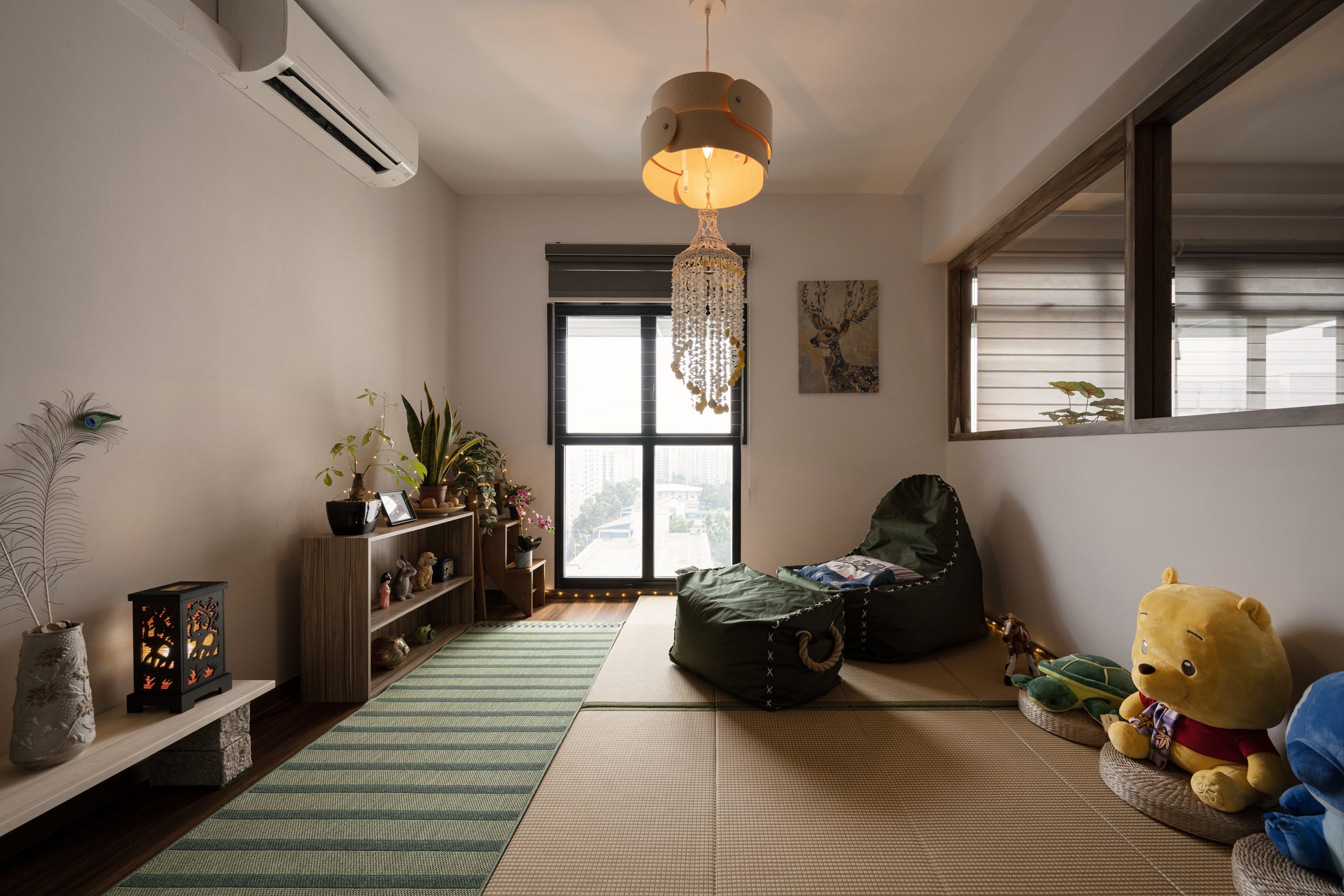
Dual-Purpose Spaces
Remember the saying “don’t put all your eggs in one basket”?
Well, in the world of interior design, it screams to use every square foot wisely!
Dual-purpose spaces embrace this philosophy, vital in homes where space is at a premium.
It’s all about boosting utility without sacrificing beauty.
Consider a living room that trades solitude for versatility—a home office by day, guest room by night.
By using innovative furniture solutions like sofa beds and foldable desks, spaces can transform according to your family’s daily flows.
The choices should blend seamlessly with the design, allowing rooms to pivot their purpose effortlessly.
For families embarking on upcoming BTO 2025 ventures, such adaptations offer resilience against spatial constraints.
Herein lies the blend of practicality and charm that doesn’t just meet the need but exceeds expectation—hallmark ideals when planning long-term family satisfaction.
Shared Common Area Upgrades for Comfort and Utility
How about turning shared spaces into masterpieces of comfort and utility? Easier said than done, right? But with the right approach, you can make common areas engaging and practical for every family member.
Consider modular furniture as your secret weapon.
Not just moveable or multi-functional, it adapts to any occasion—be it an impromptu family game night or an extended family gathering.
By leveraging multi-functional pieces, like a coffee table that doubles as a storage unit, you keep the room clutter-free and welcoming.
Feel inspired to experiment with inclusive designs—think adjustable seating arrangements that cater to everyone’s height and age.
These small changes can create an environment that encourages family bonding, ultimately crafting a legacy of togetherness that echo through generations.
Dining and Living Room Layout Ideas for Larger Families
Dine as you mean it! When designing for big families, the heart of the home thrives in adaptability.
Open-concept living and versatile layouts allow you to redefine conventional dining setups into vibrant, social spaces.
Picture this: a massive dining table inviting enough for family gatherings and intimate dinners alike.
Paired with an open floor plan, conversations flow as freely as the space allows, beckoning connections without barriers.
Investing in extendable tables and seating ensures adaptability, offering a seat at the table for everyone.
Let colours, textures, and lighting guide the mood of your living room, creating a friendly family space you’ll always love coming home to.
For multi-generational households, embracing eclectic styles can merge traditional comforts with modern flair, offering something for everyone.
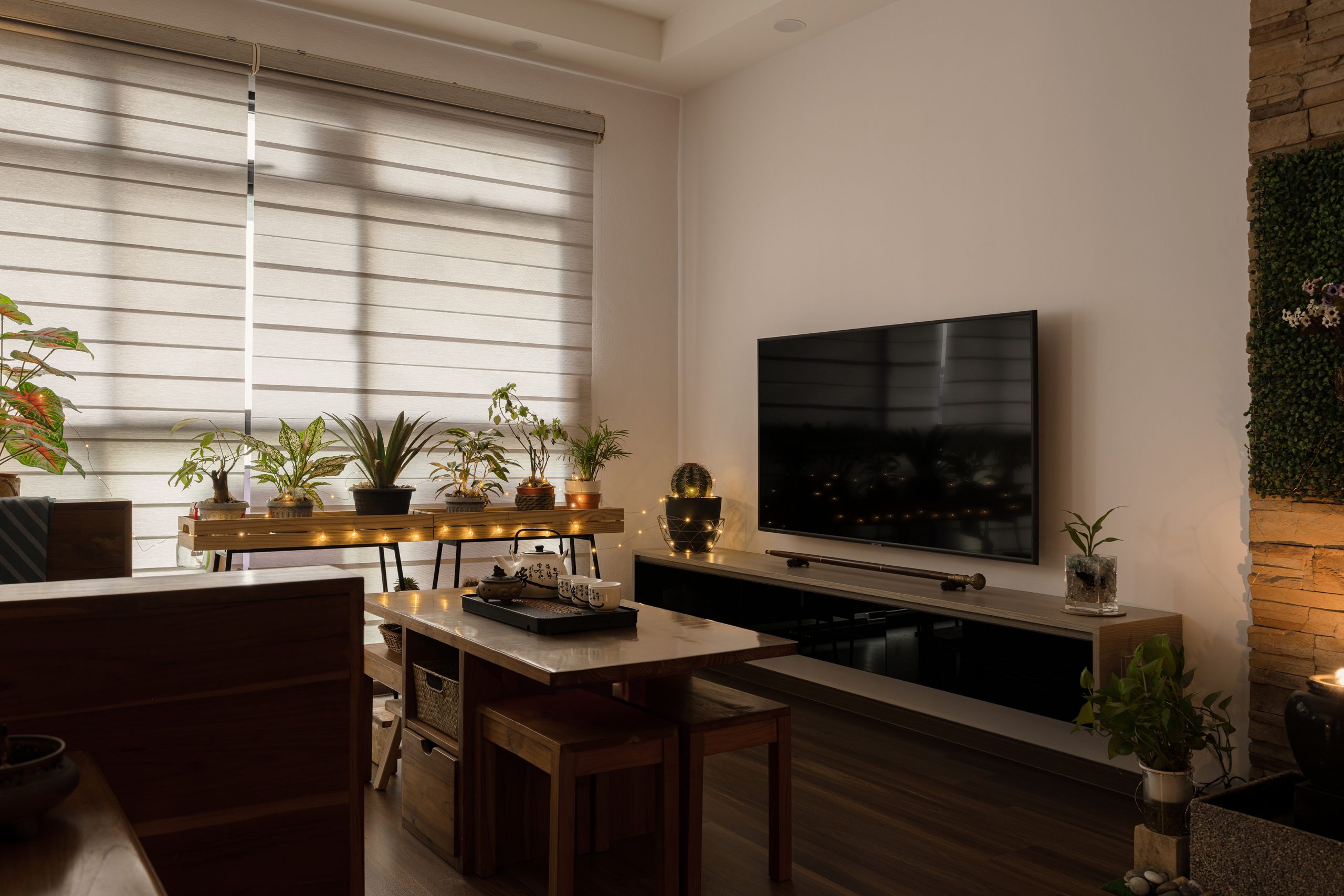
Your Partner in Large Family Home Design
Crafting your dream family home doesn’t have to be a solo mission.
At Sheinterior, our ethos revolves around understanding and enhancing the lives of our clients through thoughtful design and customization.
We’re here to be more than just designers but partners in transforming your living spaces.
For the residents of UrbanVille @ Woodlands or those pondering the upcoming BTO 2025, we’re equipped with the expertise and creative vision that aligns with your unique living needs.
By incorporating both shared wisdom and fresh innovation, we address specific pain points like space constraints, noise reduction, and aesthetic coherence.
Ready to enhance your family’s living experience?
At Sheinterior, our mission is empowering you to create the space you’ve always dreamed of.
Let’s take this step together. Book a session here.
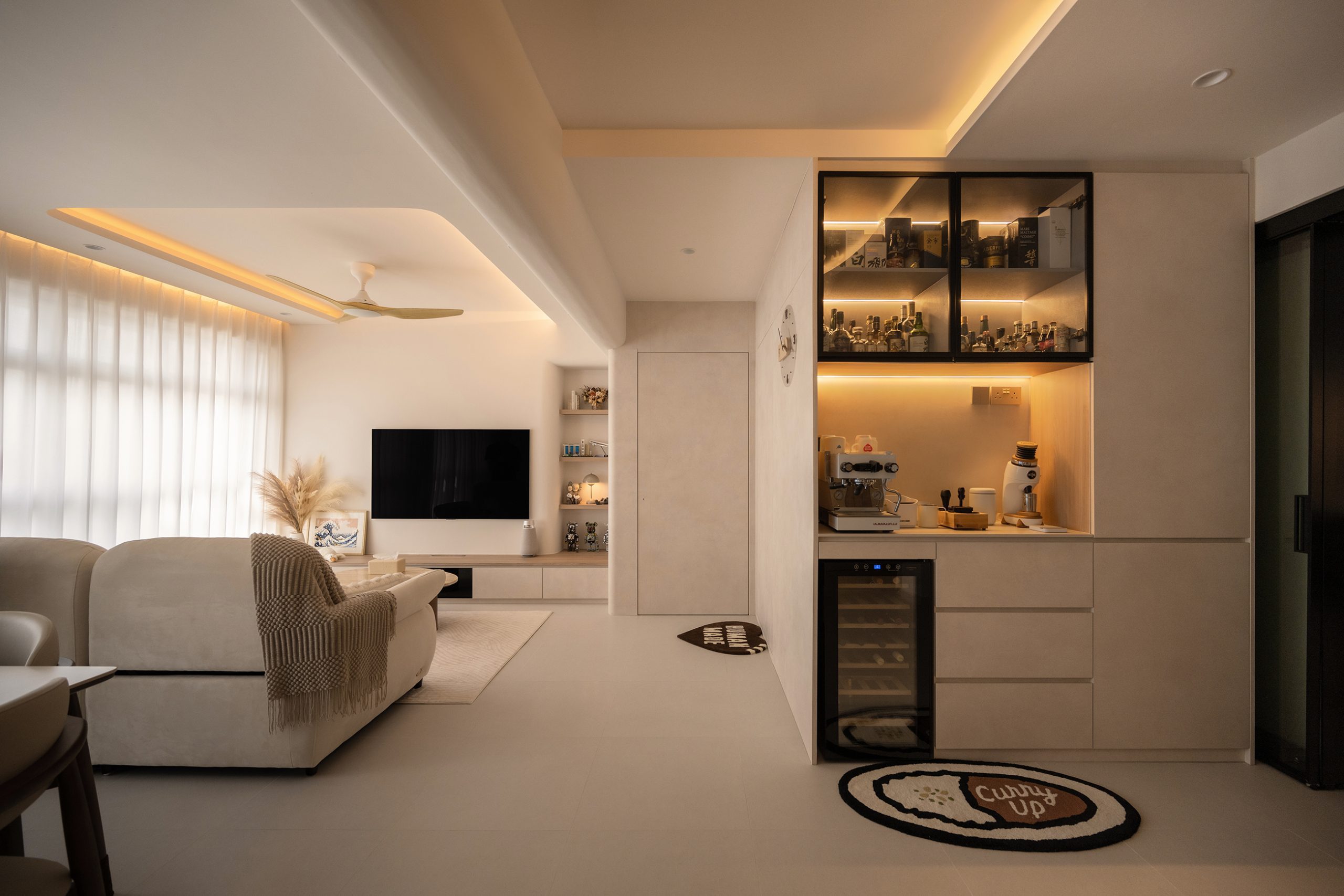
How Will You Transform UrbanVille for Your Family?
Your family deserves a life of comfort, where each member can thrive.
As you embark on this transformative journey, remember that UrbanVille @ Woodlands is more than just a home—it’s a canvas waiting for your personal touch.
Think about your dream family space.
Imagine laughter-filled rooms and peaceful nooks all harmonizing to create your ultimate home sanctuary. How will you ensure each space reflects both individuality and unity?
Let’s continue this conversation, addressing every unique challenge and aspiration you hold.
Discover how you’ll make these ideas a reality as we venture into the upcoming BTO 2025 projects together. For more information on BTO developments, visit the HDB Singapore website.
