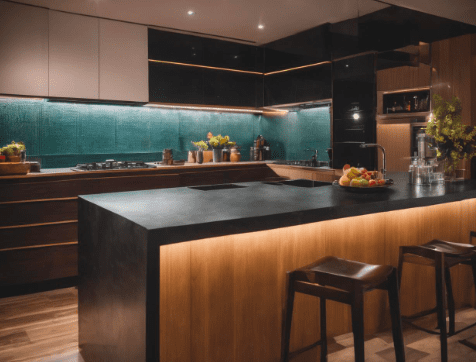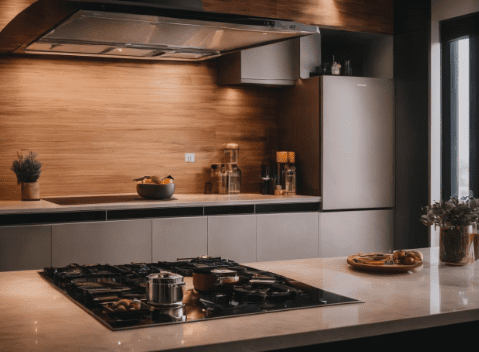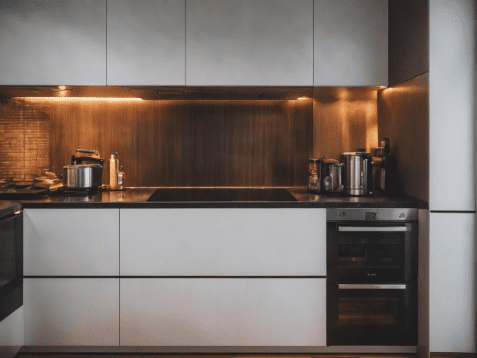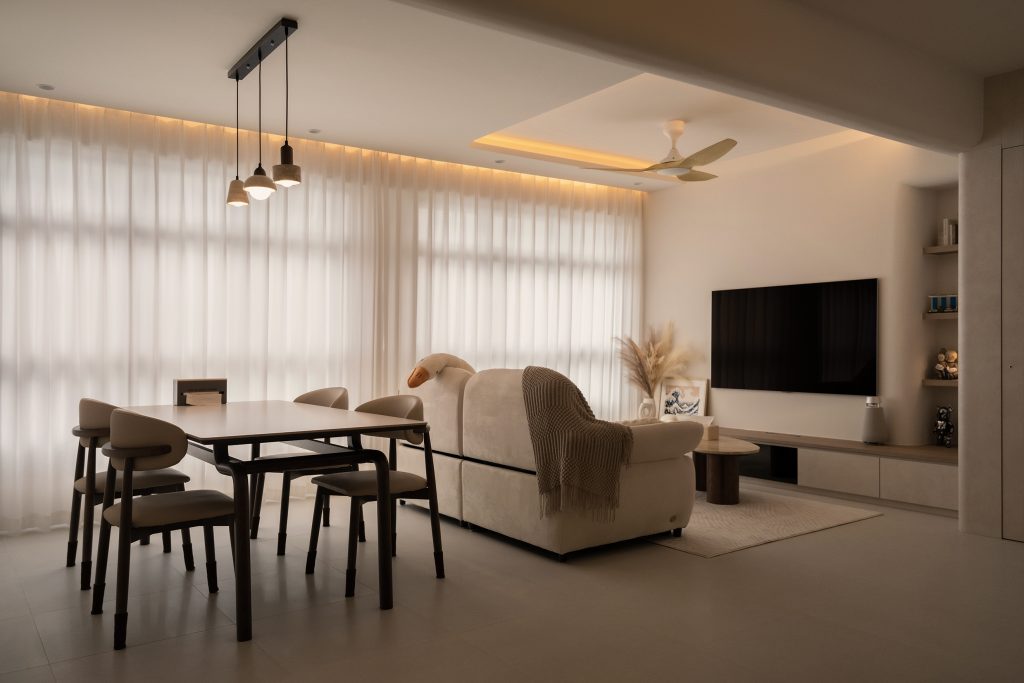Wet kitchen design is a popular trend in Singaporean homes, offering a range of benefits for homeowners. A wet kitchen is a functional kitchen reserved for heavy and greasy cooking, while a dry kitchen is a space used for light cooking and other activities. In this article, we will explore the essential elements of wet kitchen design and how it can create efficient and functional spaces in Singaporean homes.

What is a Wet and Dry Kitchen?
A wet and dry kitchen is a kitchen layout that splits the full kitchen into two sections for different, express use. The wet kitchen is the more functional kitchen reserved for heavy and greasy cooking, while the dry kitchen is a space used for light cooking and other activities. The wet kitchen is usually equipped with commercial features, such as tiled walls and floors, exhaust hoods over the ovens, great ventilation, larger windows, and deeper sinks. The dry kitchen, on the other hand, is often equipped with smaller heating devices like microwaves and toaster ovens, serving as the breakfast area or a space for light cooking.
Essential Elements of Wet Kitchen Design
- Separate Zones: The whole idea behind wet and dry kitchens is to separate serious cooking from lighter prep and cooking. Start by deciding where you’d like to do the majority of your cooking and where you’d like to do the lighter cooking. Once you decide on these areas, start planning out the layout of these areas.
- Partition: The wet kitchen should be separated from the dry kitchen with a partition that can be constructed in plywood or toughened glass. Additionally, the wet kitchen should be accessed through a hinged door or a sliding door in wood or glass. This keeps the soiled utensils and kitchen mess out of view.
- Countertops and Sinks: The wet kitchen should have a spacious countertop and a deep sink for cleaning fruits, vegetables, pulses, and soiled utensils. The dry kitchen, on the other hand, should have a compact kitchen countertop and a small sink which is used for hand washing or light cooking.
- Ventilation: Proper ventilation is essential in wet kitchens to prevent the buildup of smoke, heat, and moisture. Installing an exhaust fan or a chimney can help remove smoke and fumes from the kitchen, keeping the air clean and fresh.
- Lighting: Adequate lighting is essential in both wet and dry kitchens. Installing task lighting, such as under-cabinet lights, can help illuminate work areas and make food preparation easier. Additionally, incorporating ambient lighting, such as pendant lights or chandeliers, can create a warm and inviting atmosphere in the kitchen.

What are The Benefits of Wet Kitchen Design?
- Efficient Use of Space: Wet kitchen design allows for efficient use of space by separating heavy cooking from light cooking and other activities. This design approach creates a more spacious and flexible living area, enhancing the functionality of the home.
- Improved Hygiene: Wet kitchen design helps improve hygiene by keeping the soiled utensils and kitchen mess out of view. This design approach also makes cleaning and maintenance easier, ensuring that the kitchen remains clean and hygienic.
- Better Air Quality: Proper ventilation in wet kitchens helps remove smoke, fumes, and moisture from the kitchen, improving the air quality and creating a healthier living environment.
- Customizable Design: Wet kitchen design offers unparalleled design flexibility, allowing homeowners to express their creativity and personalize their living space. From simple, unobtrusive designs to more elaborate and decorative options, there are endless possibilities to suit their aesthetic preferences.
- Increased Property Value: Finally, wet kitchen design can potentially increase the value of a Singaporean home. A well-designed kitchen can make a lasting impression on potential buyers or renters, increasing the perceived square footage of the property and making it appear larger and more spacious than it actually is.

How to Implement Wet Kitchen Design?
Implementing a wet kitchen design involves several key considerations to ensure the efficient and functional use of space. Here are some essential tips and ideas from various sources to guide the implementation of a wet kitchen design:
- Create Separate Zones: The whole idea behind wet and dry kitchens is to separate serious cooking from lighter prep and cooking. Start by deciding where you’d like to do the majority of your cooking and where you’d like to do the lighter cooking. Once you decide on these areas, start planning out the layout of these areas.
- Use a Divider: If space is a concern, a simple way to overcome it is to use a divider in your kitchen. Glass can be a great option here, as it minimizes visual obstructions and integrates the wet and dry kitchen into a single space.
- Build a Partition: The wet kitchen should be separated from the dry kitchen with a partition that can be constructed in plywood or toughened glass. Additionally, the wet kitchen should be accessed through a hinged door or a sliding door in wood or glass. This keeps the soiled utensils and kitchen mess out of view.
- Consider Glass for Separation: When building a partition between the wet and dry kitchen, consider using glass to minimize visual obstructions and integrate the two spaces into a single, cohesive area.
- Ventilation and Lighting: Proper ventilation and lighting are essential in wet kitchens to prevent the buildup of smoke, heat, and moisture. Installing an exhaust fan or a chimney can help remove smoke and fumes from the kitchen, keeping the air clean and fresh. Additionally, adequate lighting is essential in both wet and dry kitchens. Installing task lighting, such as under-cabinet lights, can help illuminate work areas and make food preparation easier. Additionally, incorporating ambient lighting, such as pendant lights or chandeliers, can create a warm and inviting atmosphere in the kitchen.
Conclusion
In conclusion, wet kitchen design is a popular trend in Singaporean homes, offering a range of benefits for homeowners. By separating heavy cooking from light cooking and other activities, wet kitchen design allows for efficient use of space, improved hygiene, better air quality, customizable design, and increased property value. Whether you’re renovating your home or building a new one, wet kitchen design is a smart investment that can enhance the functionality and aesthetics of your living space.
Ready to revolutionize your wet kitchen into an efficient and functional space? Choose SheInterior to bring innovation and style to every corner of your Singaporean home. Let us transform your kitchen into a seamless blend of practicality and elegance. Contact SheInterior today, and let’s embark on a journey to design a wet kitchen that caters to your every need. Elevate your culinary experience with SheInterior – where efficiency meets sophistication. Transform your space, enhance your lifestyle – choose SheInterior for a kitchen that works as hard as you do.


